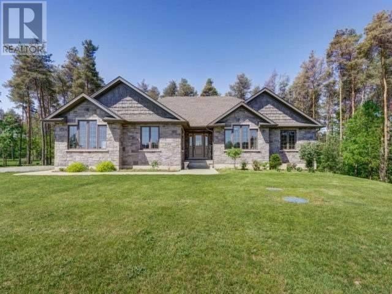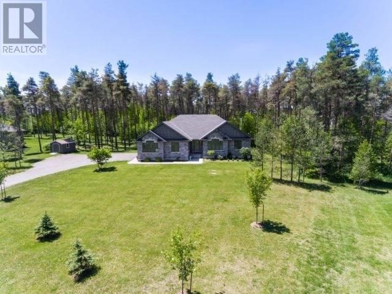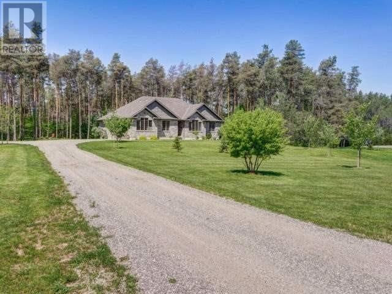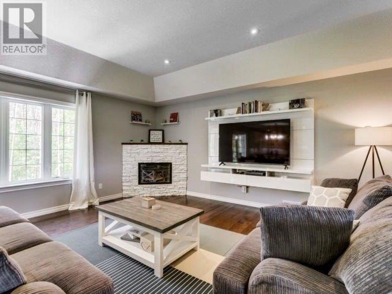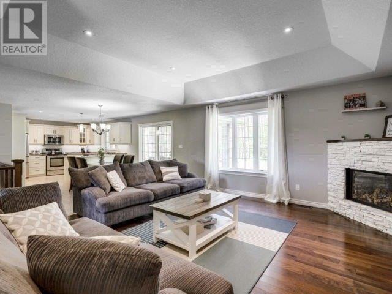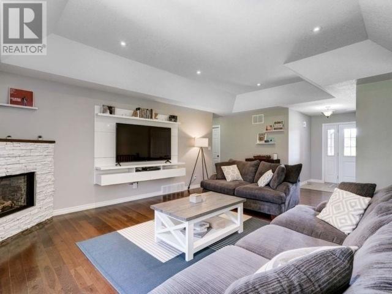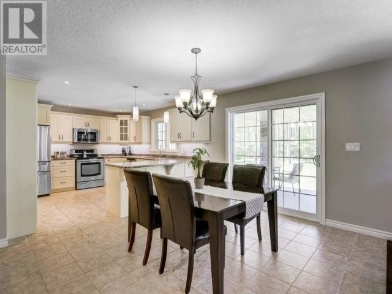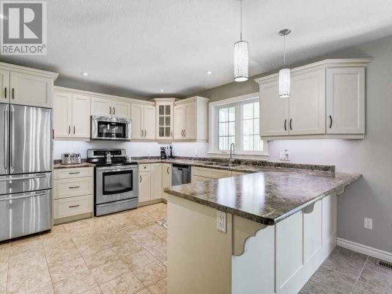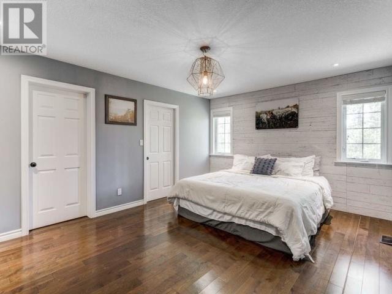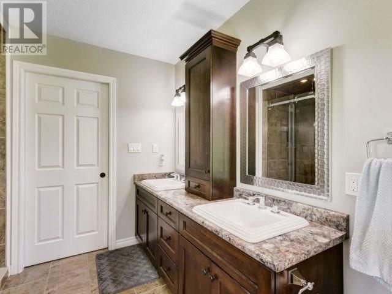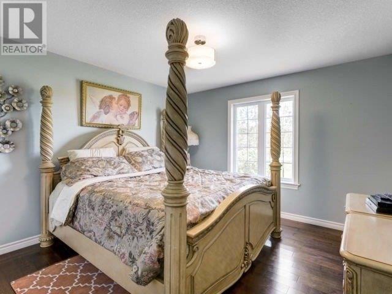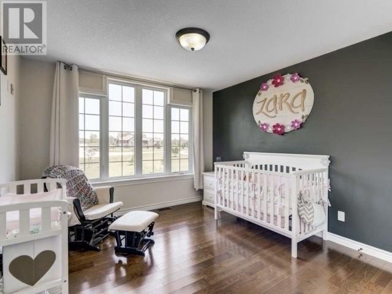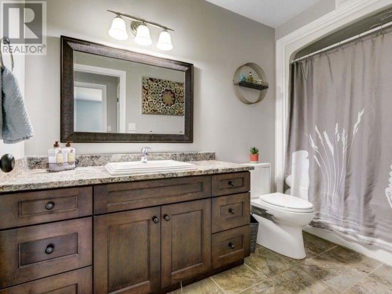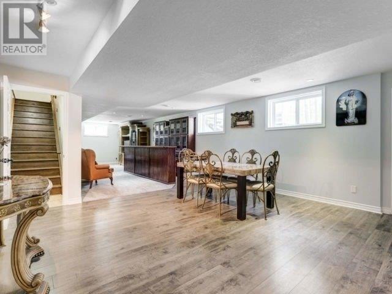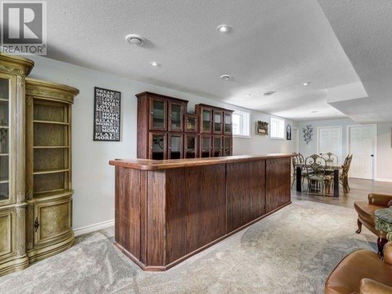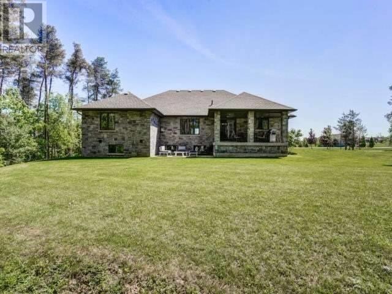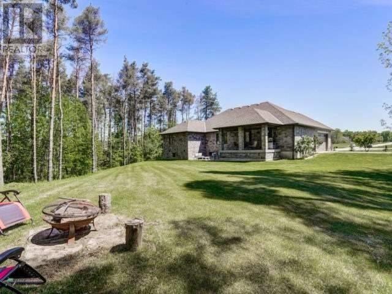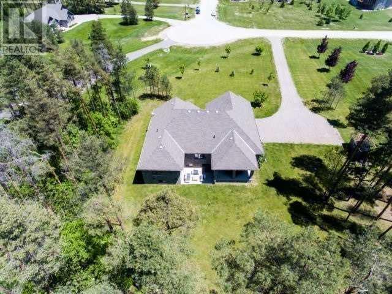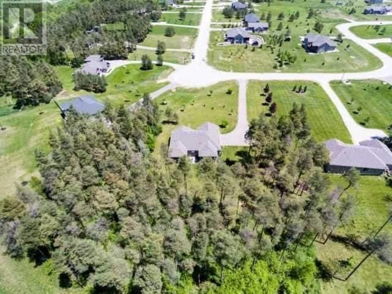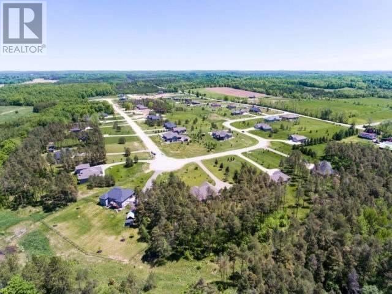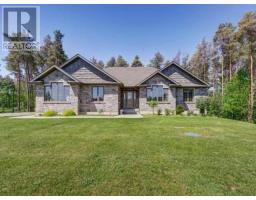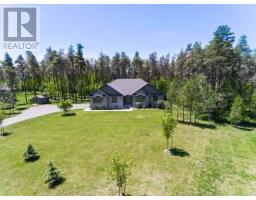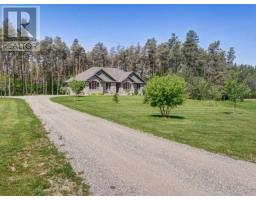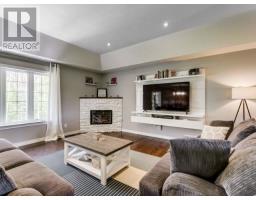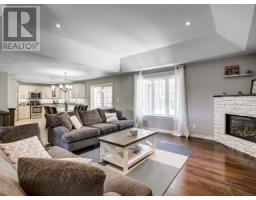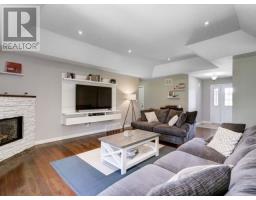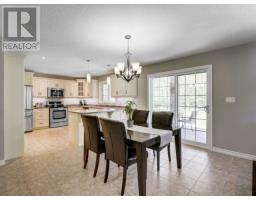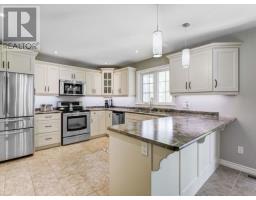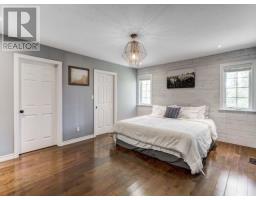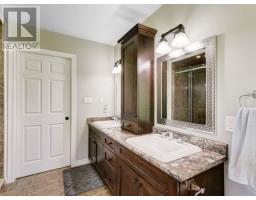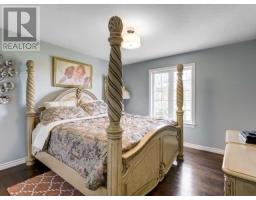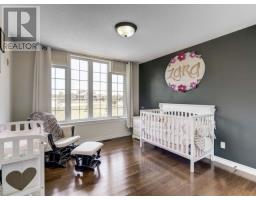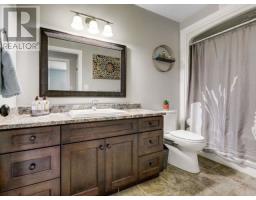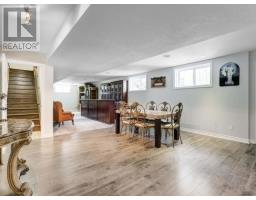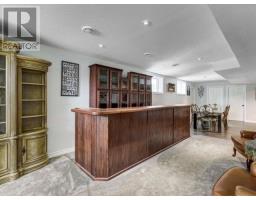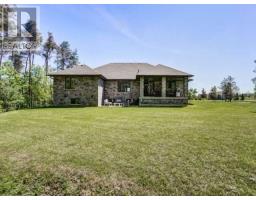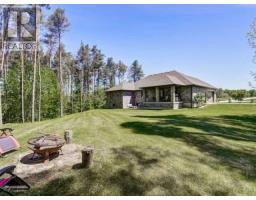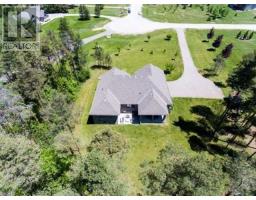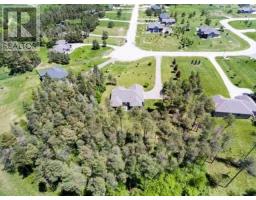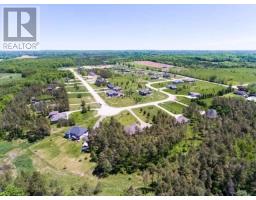116 Marshall Heights Rd West Grey, Ontario N0G 1R0
5 Bedroom
3 Bathroom
Raised Bungalow
Fireplace
Central Air Conditioning
Forced Air
$700,000
Estate Home On Over An Acre Of Property With The Feel Of Country.Open Concept Bungalow With A Modern/Country Feel.Lower Level Is Completely Renovated With 2 Bedroom/1Bath/Bar To Entertain Your Family & Friends.Oversized Garage Give Access To Lower Level Plus The Kitchen With Large Windows, Covered Back Patio To Enjoy The View Rain Or Shine Mins To Shopping,Hospital,Aemenities,Wilder Lake,One Hour To Collingwood,Wasaga Beach,Guelph Just To Name A Few.Must See! (id:25308)
Property Details
| MLS® Number | X4594704 |
| Property Type | Single Family |
| Community Name | Rural West Grey |
| Amenities Near By | Hospital, Schools |
| Features | Level Lot |
| Parking Space Total | 8 |
Building
| Bathroom Total | 3 |
| Bedrooms Above Ground | 3 |
| Bedrooms Below Ground | 2 |
| Bedrooms Total | 5 |
| Architectural Style | Raised Bungalow |
| Basement Development | Finished |
| Basement Type | N/a (finished) |
| Construction Style Attachment | Detached |
| Cooling Type | Central Air Conditioning |
| Exterior Finish | Stone |
| Fireplace Present | Yes |
| Heating Fuel | Natural Gas |
| Heating Type | Forced Air |
| Stories Total | 1 |
| Type | House |
Parking
| Attached garage |
Land
| Acreage | No |
| Land Amenities | Hospital, Schools |
| Size Irregular | 1.64 Acre |
| Size Total Text | 1.64 Acre|1/2 - 1.99 Acres |
Rooms
| Level | Type | Length | Width | Dimensions |
|---|---|---|---|---|
| Basement | Recreational, Games Room | 8.03 m | 4.95 m | 8.03 m x 4.95 m |
| Basement | Sitting Room | 4.88 m | 4.95 m | 4.88 m x 4.95 m |
| Basement | Bedroom 4 | 3.1 m | 4.67 m | 3.1 m x 4.67 m |
| Basement | Bedroom 5 | 3.48 m | 3.43 m | 3.48 m x 3.43 m |
| Main Level | Kitchen | 3.96 m | 3.5 m | 3.96 m x 3.5 m |
| Main Level | Dining Room | 3.96 m | 3.4 m | 3.96 m x 3.4 m |
| Main Level | Family Room | 4.71 m | 5.64 m | 4.71 m x 5.64 m |
| Main Level | Master Bedroom | 4.9 m | 3.6 m | 4.9 m x 3.6 m |
| Main Level | Bedroom 2 | 3.5 m | 3.6 m | 3.5 m x 3.6 m |
| Main Level | Bedroom 3 | 3.5 m | 3.2 m | 3.5 m x 3.2 m |
| Main Level | Laundry Room | 1.52 m | 1.32 m | 1.52 m x 1.32 m |
https://www.realtor.ca/PropertyDetails.aspx?PropertyId=21199054
Interested?
Contact us for more information
