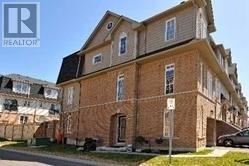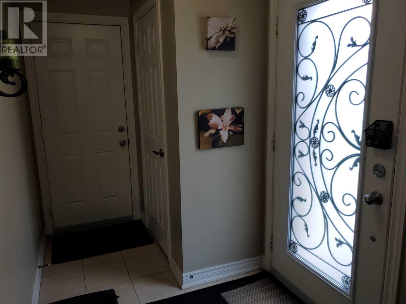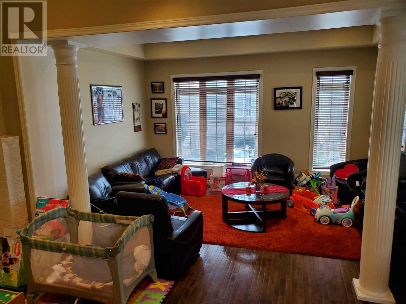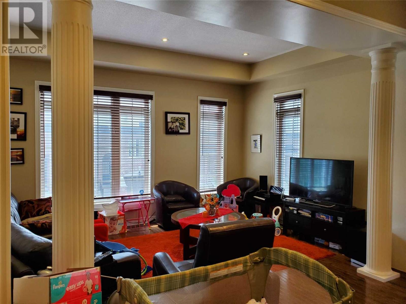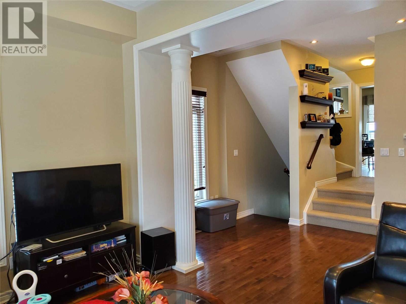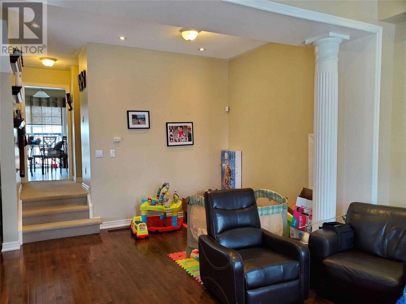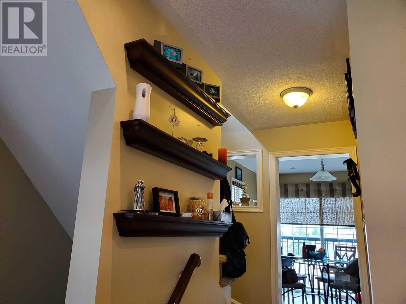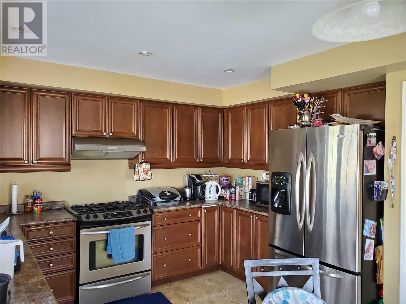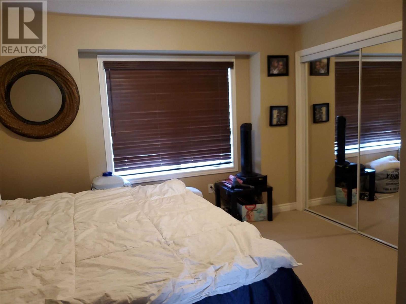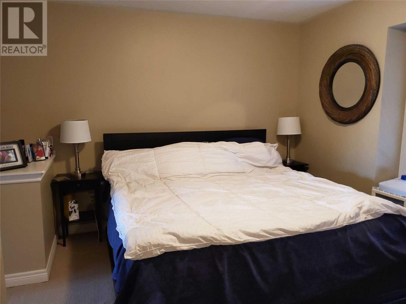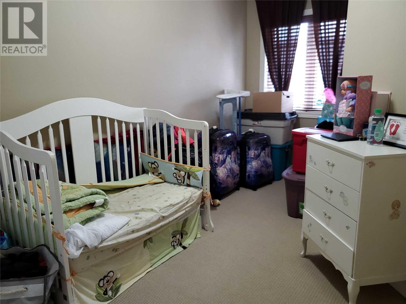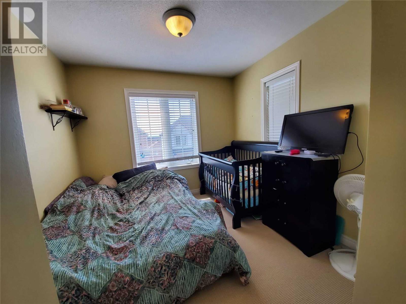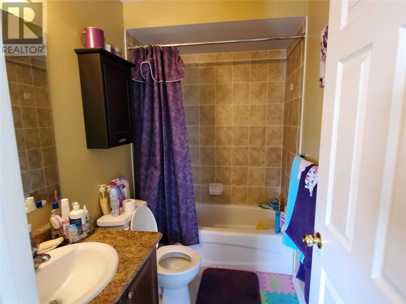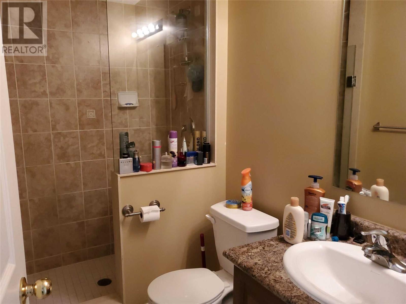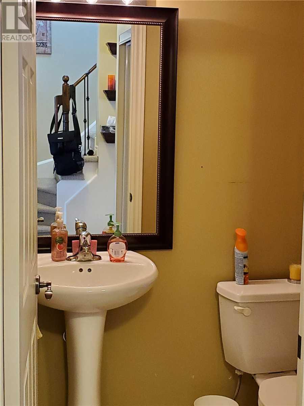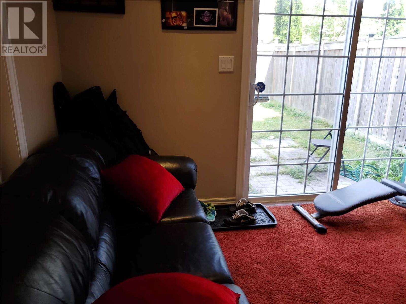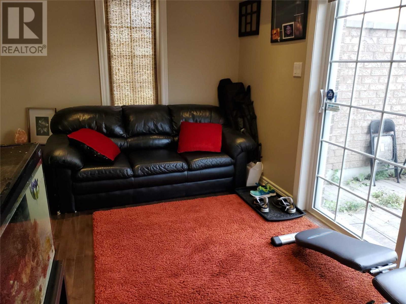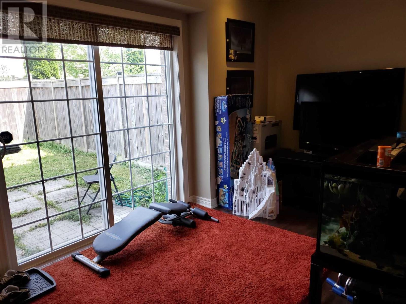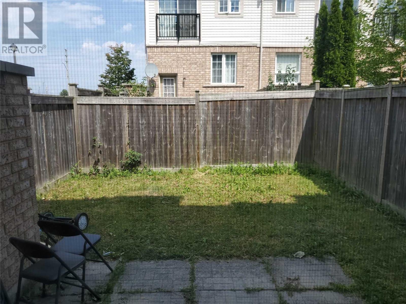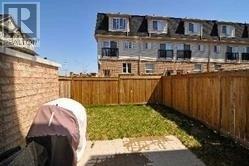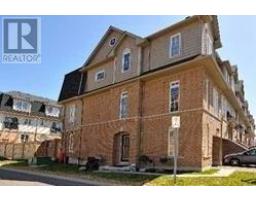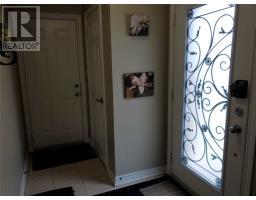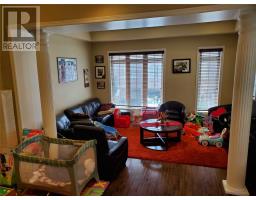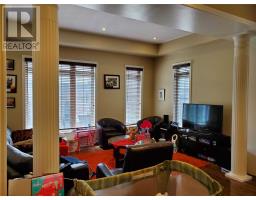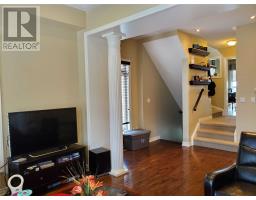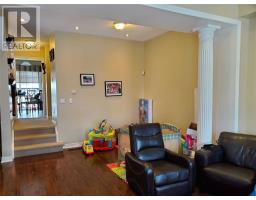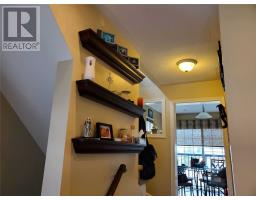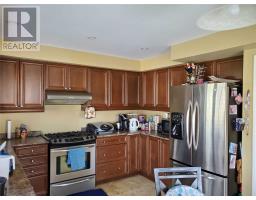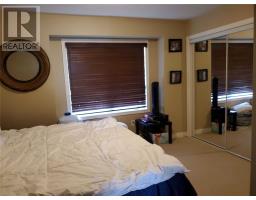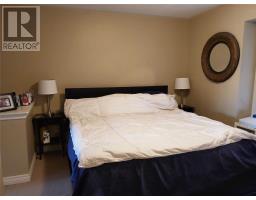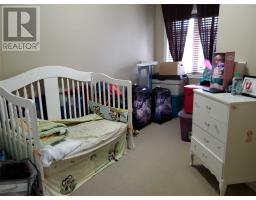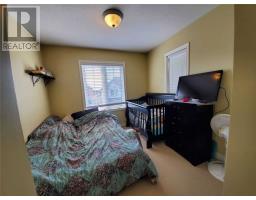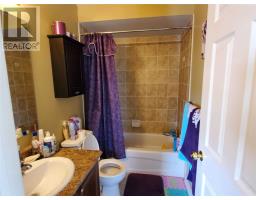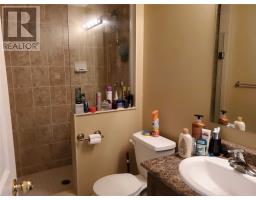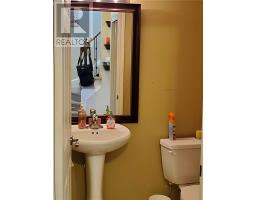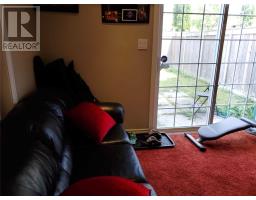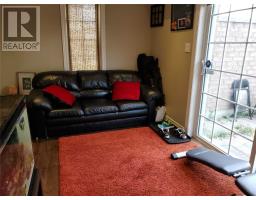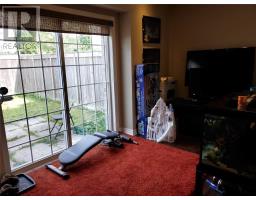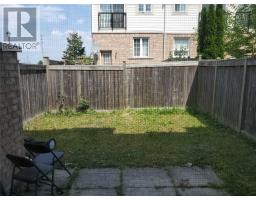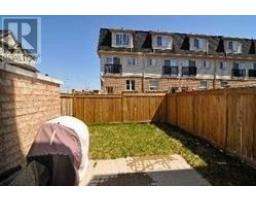65 Oakins Lane Ajax, Ontario L1T 0H2
$540,000Maintenance,
$275 Monthly
Maintenance,
$275 MonthlyExcellent Property For Fth Buyer Or For Investment. 1790 Sq.Ft Upgraded End Unit Townhouse (Like Semi, Shows Like A Model Home). Tons Of Upgrades: Front Door, Hardwood Floor, Upstairs Berber Carpet, Ensuite Wr, Frameless Glass Shower, 10' Celings On Main Floor With Decorative Columns, Wrought Iron Pickets. Pot Lights, Upgraded Kitchen, Pan Draws, Upgraded Trip, Gas Stove, Remote Garage Opener, Custom Wooden Blinds, Close To Amenities, Grocery, School.**** EXTRAS **** Currently Tenanted (Month To Month), Pays $1781.50+Utilities. Tenant Has Agreed To Vacate On Nov 30, 2019. Comes With Furniture, Leather Sofa, Chairs, 50Inch Tv Stand, Dinning Table. 24 Hrs Notice Needed For Showings. (id:25308)
Property Details
| MLS® Number | E4594802 |
| Property Type | Single Family |
| Community Name | Northwest Ajax |
| Parking Space Total | 2 |
Building
| Bathroom Total | 3 |
| Bedrooms Above Ground | 3 |
| Bedrooms Total | 3 |
| Cooling Type | Central Air Conditioning |
| Exterior Finish | Brick, Vinyl |
| Heating Fuel | Natural Gas |
| Heating Type | Forced Air |
| Stories Total | 3 |
| Type | Row / Townhouse |
Parking
| Garage |
Land
| Acreage | No |
Rooms
| Level | Type | Length | Width | Dimensions |
|---|---|---|---|---|
| Main Level | Living Room | 6.29 m | 4.59 m | 6.29 m x 4.59 m |
| Main Level | Dining Room | |||
| Main Level | Kitchen | 4.59 m | 3.45 m | 4.59 m x 3.45 m |
| Upper Level | Master Bedroom | 4 m | 3.04 m | 4 m x 3.04 m |
| Upper Level | Bedroom 2 | 2.84 m | 2.84 m | 2.84 m x 2.84 m |
| Upper Level | Bedroom 3 | 3.95 m | 2.43 m | 3.95 m x 2.43 m |
| Ground Level | Family Room | 4.59 m | 2.49 m | 4.59 m x 2.49 m |
| Ground Level | Foyer | 3.34 m | 4.74 m | 3.34 m x 4.74 m |
https://www.realtor.ca/PropertyDetails.aspx?PropertyId=21198784
Interested?
Contact us for more information
