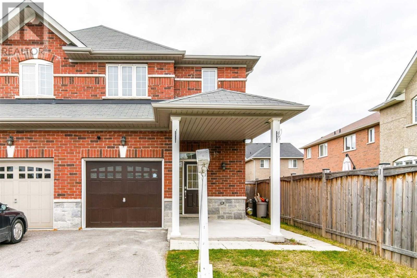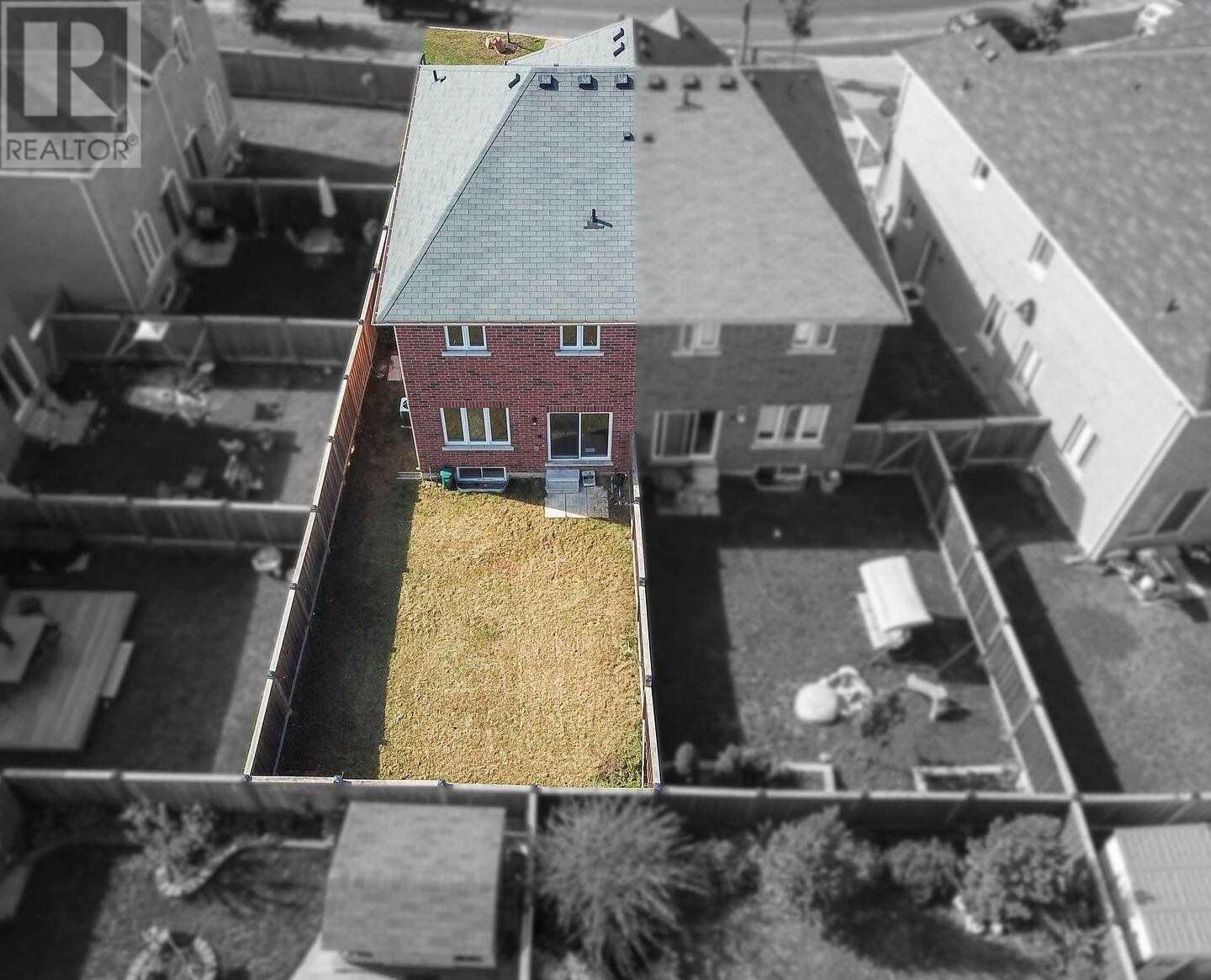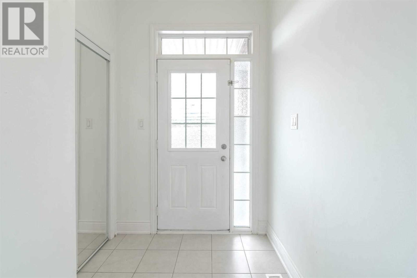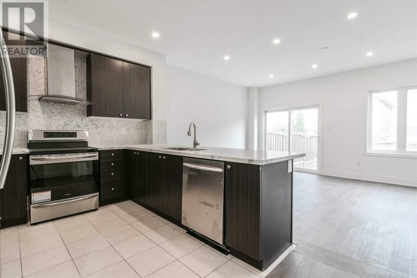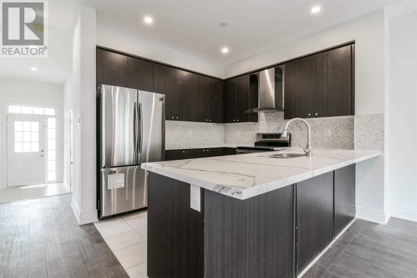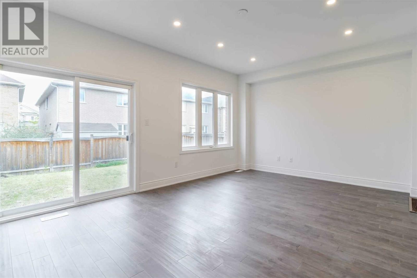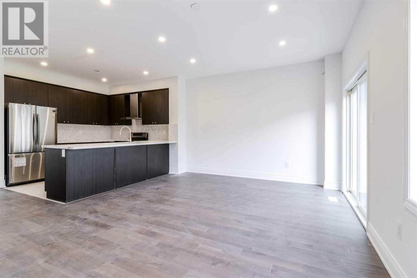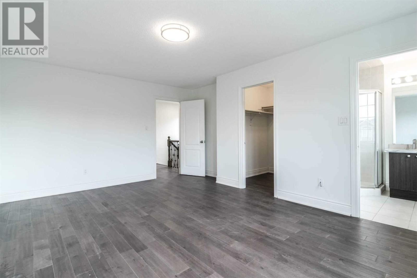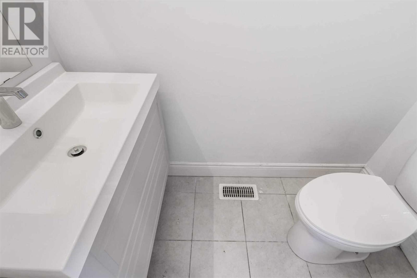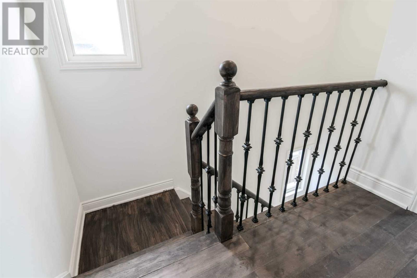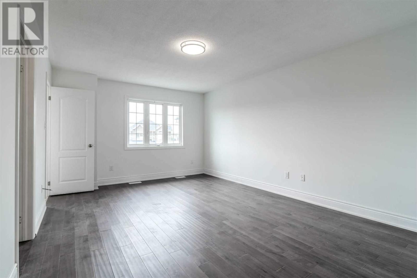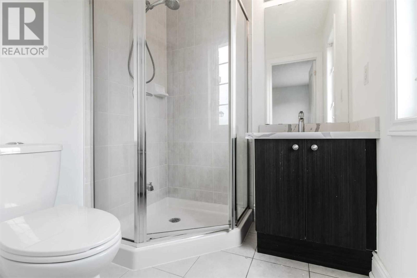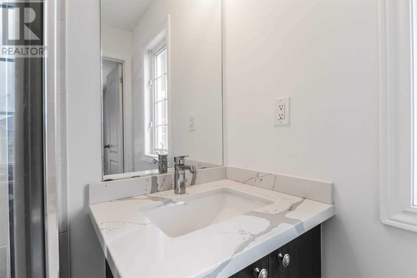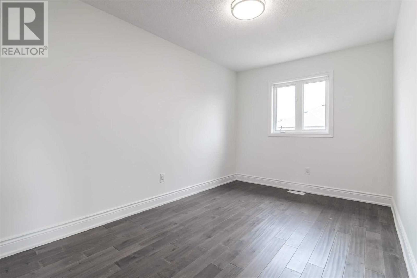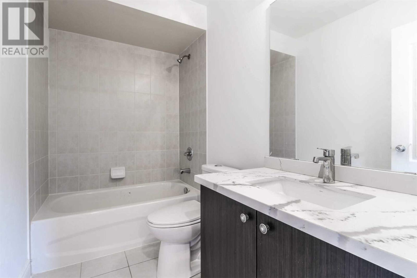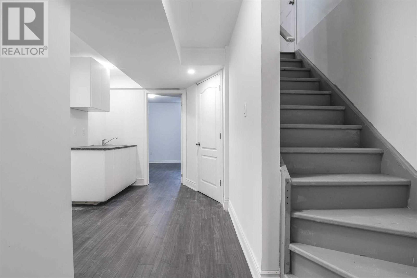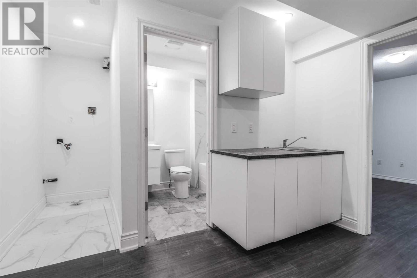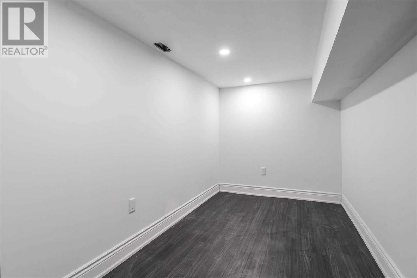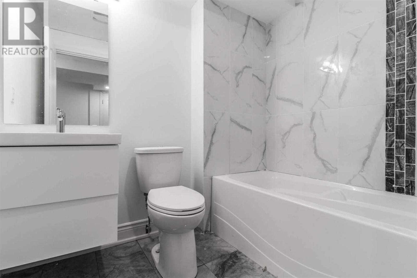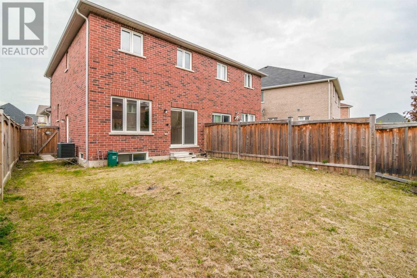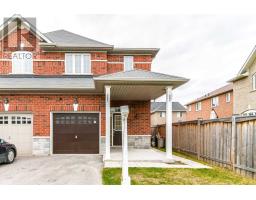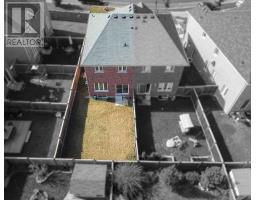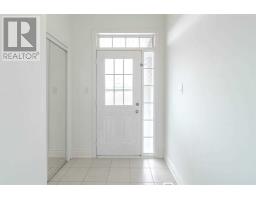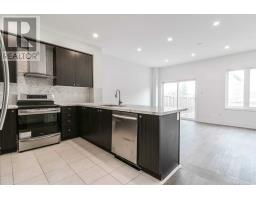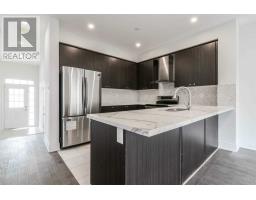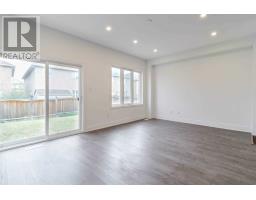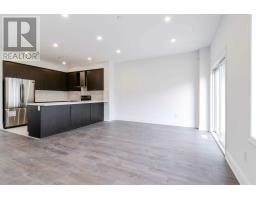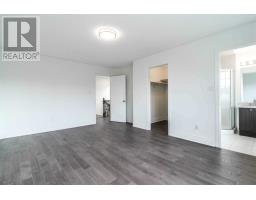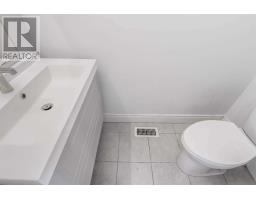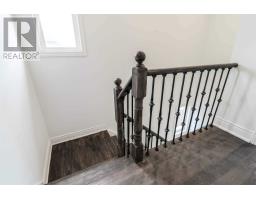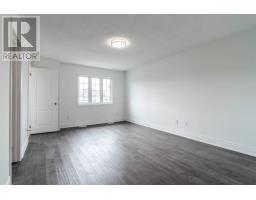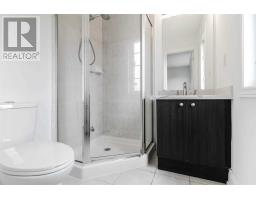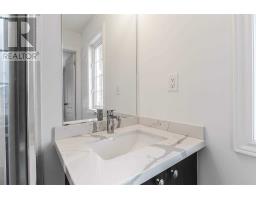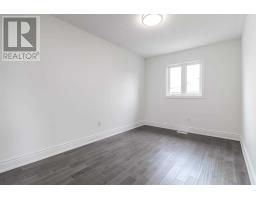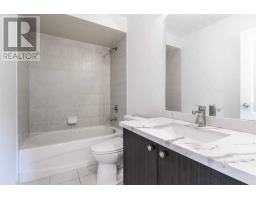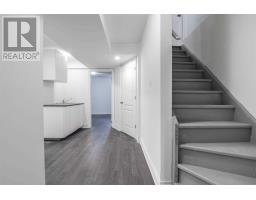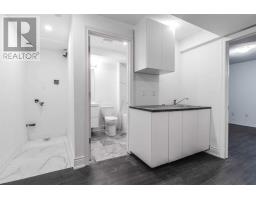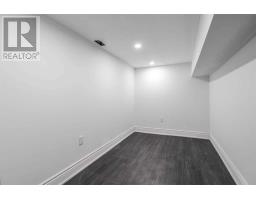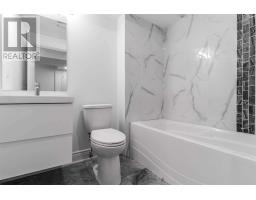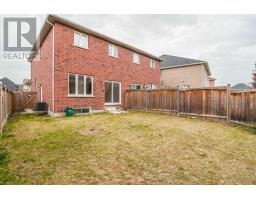705 Ferguson Dr Milton, Ontario L9T 0M7
3 Bedroom
4 Bathroom
Central Air Conditioning
Forced Air
$749,001
Step Into This Gorgeous One Of A Kind 3 Bed Home In High Demand Family Oriented Area Loaded With Upgrades. A Quiet Walk 2 Numerous Parks Schools Public Transit & More. Sunlit Open Concept,Gleaming Hwd Floors Thru-Out, Entertainers Kitchen W/Granite Counters, S/S Appliances W/O To Yard. #legal Nannysuite/Apartment# Great Income Possibilities, Too Much To Mention On This Dream Property. Shows 10+++**** EXTRAS **** S/S Fridge S/S Stove S/S Dishwasher, Premium Washer/Dryer, All Window Coverings. W/0 Basement, Flat Ceilings, 4 Bathrooms, Ensuite, Fully Legal Nanny Suite/Apartment. Fully Fenced Yard. (id:25308)
Property Details
| MLS® Number | W4594995 |
| Property Type | Single Family |
| Community Name | Beaty |
| Amenities Near By | Hospital, Public Transit |
| Parking Space Total | 3 |
Building
| Bathroom Total | 4 |
| Bedrooms Above Ground | 3 |
| Bedrooms Total | 3 |
| Basement Development | Finished |
| Basement Features | Separate Entrance, Walk Out |
| Basement Type | N/a (finished) |
| Construction Style Attachment | Semi-detached |
| Cooling Type | Central Air Conditioning |
| Exterior Finish | Brick |
| Heating Fuel | Natural Gas |
| Heating Type | Forced Air |
| Stories Total | 2 |
| Type | House |
Parking
| Garage |
Land
| Acreage | No |
| Land Amenities | Hospital, Public Transit |
| Size Irregular | 28 X 80 Ft ; Irregular Lot |
| Size Total Text | 28 X 80 Ft ; Irregular Lot |
Rooms
| Level | Type | Length | Width | Dimensions |
|---|---|---|---|---|
| Second Level | Master Bedroom | 5.18 m | 3.81 m | 5.18 m x 3.81 m |
| Second Level | Bedroom 2 | 2.89 m | 3.12 m | 2.89 m x 3.12 m |
| Second Level | Bedroom 3 | 3.68 m | 2.66 m | 3.68 m x 2.66 m |
| Basement | Den | 2.2 m | 3.4 m | 2.2 m x 3.4 m |
| Basement | Bedroom | 5.59 m | 3.43 m | 5.59 m x 3.43 m |
| Main Level | Living Room | 5.79 m | 3.81 m | 5.79 m x 3.81 m |
| Main Level | Dining Room | 5.79 m | 3.81 m | 5.79 m x 3.81 m |
| Main Level | Kitchen | 3.27 m | 3.27 m | 3.27 m x 3.27 m |
https://www.realtor.ca/PropertyDetails.aspx?PropertyId=21199038
Interested?
Contact us for more information
