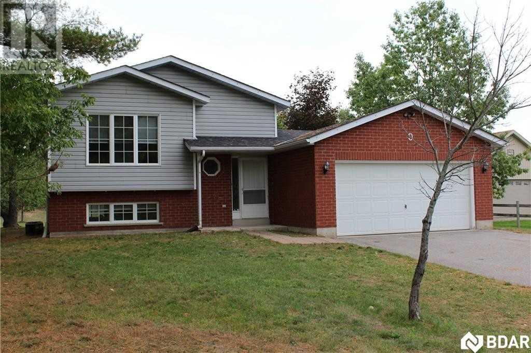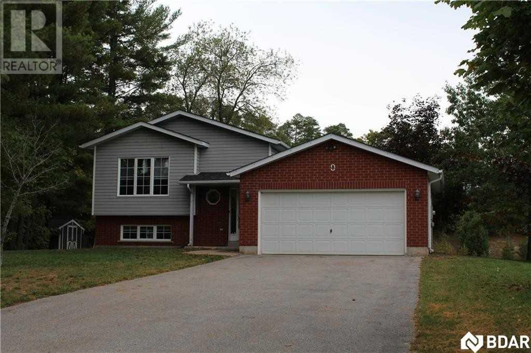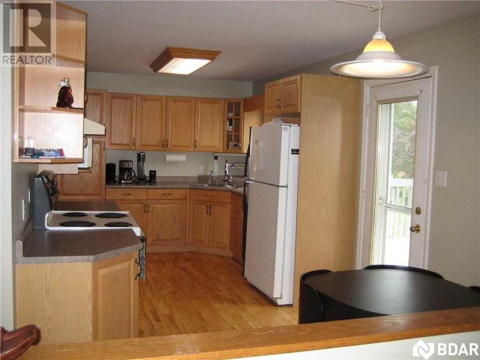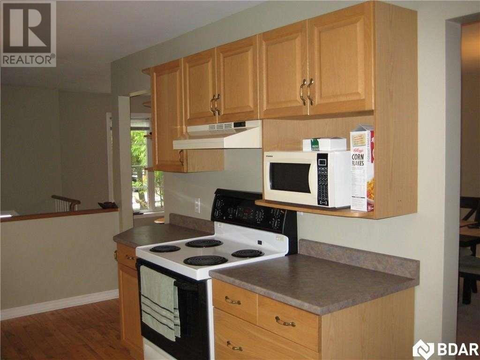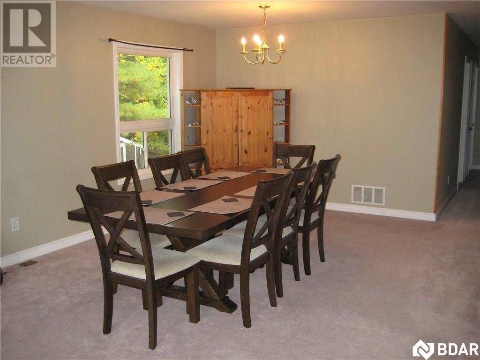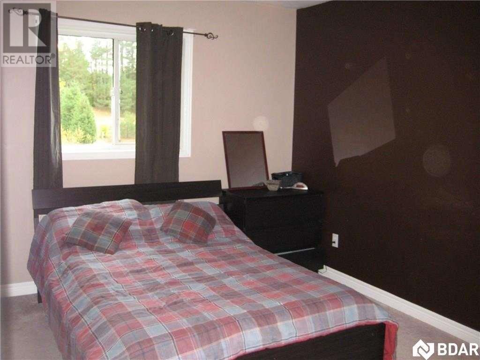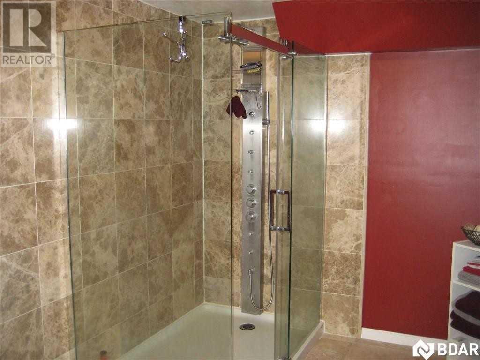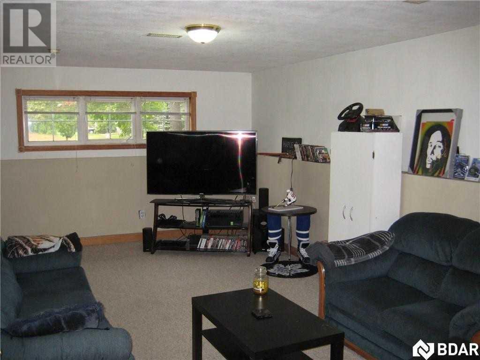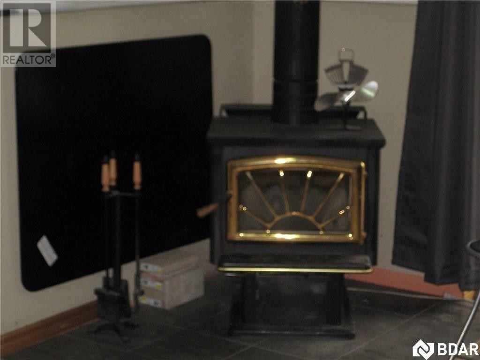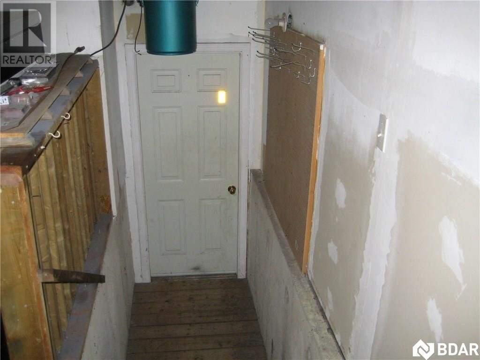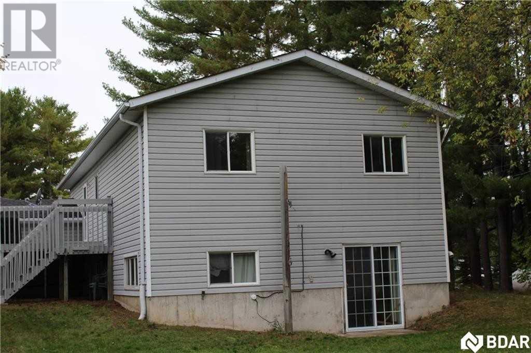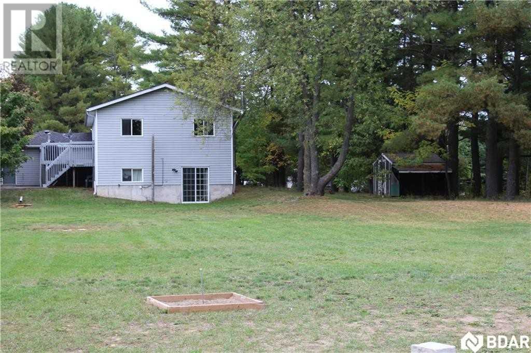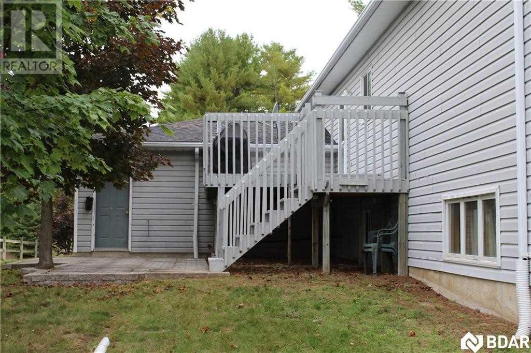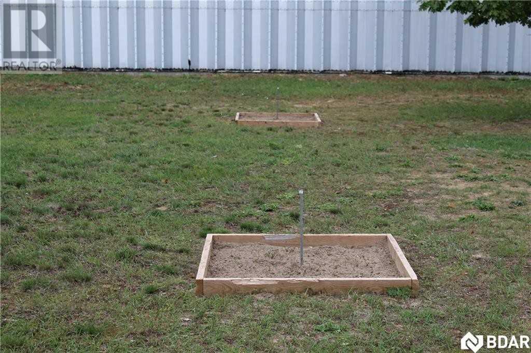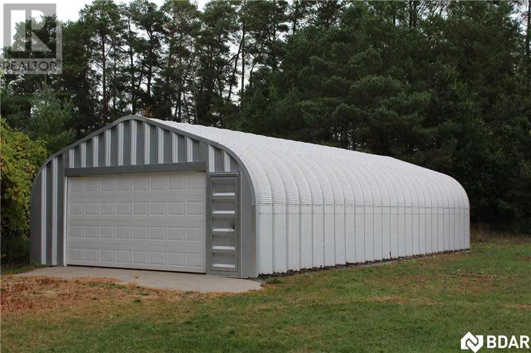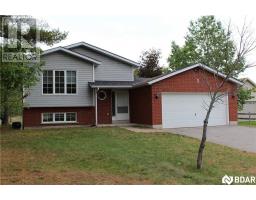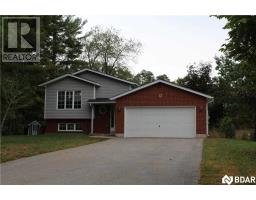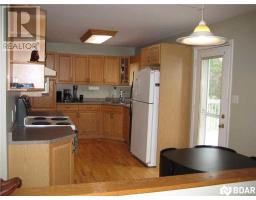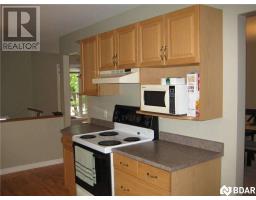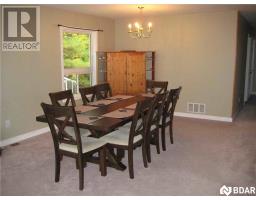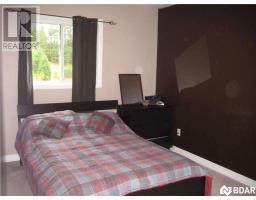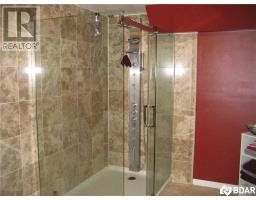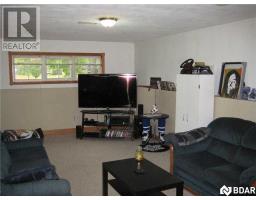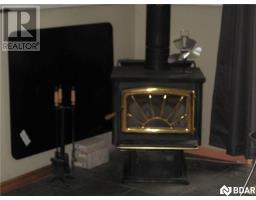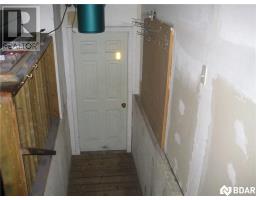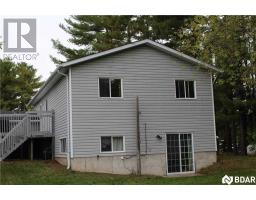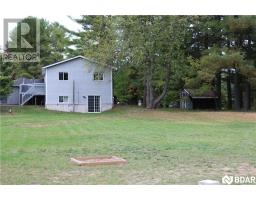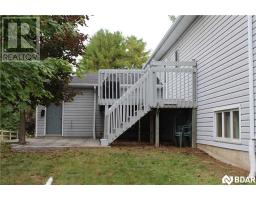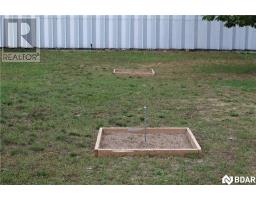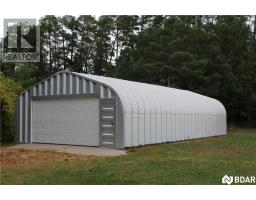3 Bedroom
2 Bathroom
Raised Bungalow
Fireplace
Central Air Conditioning
Forced Air
$599,000
Here Is Your Chance To Own This 3 Bedroom, 2 Bathroom Raised Bungalow With Full Finished Walk Out Basement And Attached Heated Garage Plus A Detached 25' X 50' Toy Box/ Shop On A Mature Treed 1.73 Acre Lot In A Family Oriented Neighbourhood. Basement Has Large Bright Windows And Separate Entrance From The Garage. Hi Eff. Furnace, Central Air, Wood Stove, Air Exchanger, Bbq Hook Up. Quick Access To Snowmobile Trail System And Simcoe County Forest Trails.**** EXTRAS **** Incl: Fridge, Stove, Dishwasher, Garage Heater, Wood Stove, Bbq, 2 Garage Door Openers, Hot Water Heater. Central Vacuum Roughed-In. Chattels Are Included In 'As Is' Condition. Propane Tank Is A Rental. (id:25308)
Property Details
|
MLS® Number
|
S4594574 |
|
Property Type
|
Single Family |
|
Community Name
|
Rural Clearview |
|
Features
|
Wooded Area, Conservation/green Belt |
|
Parking Space Total
|
8 |
Building
|
Bathroom Total
|
2 |
|
Bedrooms Above Ground
|
3 |
|
Bedrooms Total
|
3 |
|
Architectural Style
|
Raised Bungalow |
|
Basement Development
|
Finished |
|
Basement Features
|
Walk Out |
|
Basement Type
|
N/a (finished) |
|
Construction Style Attachment
|
Detached |
|
Cooling Type
|
Central Air Conditioning |
|
Exterior Finish
|
Brick, Vinyl |
|
Fireplace Present
|
Yes |
|
Heating Fuel
|
Propane |
|
Heating Type
|
Forced Air |
|
Stories Total
|
1 |
|
Type
|
House |
Parking
Land
|
Acreage
|
No |
|
Size Irregular
|
164.2 X 459.32 Ft |
|
Size Total Text
|
164.2 X 459.32 Ft|1/2 - 1.99 Acres |
Rooms
| Level |
Type |
Length |
Width |
Dimensions |
|
Lower Level |
Family Room |
14.1 m |
3.6 m |
14.1 m x 3.6 m |
|
Lower Level |
Office |
3.3 m |
3.1 m |
3.3 m x 3.1 m |
|
Lower Level |
Bathroom |
|
|
|
|
Lower Level |
Laundry Room |
|
|
|
|
Main Level |
Kitchen |
5.84 m |
2.83 m |
5.84 m x 2.83 m |
|
Main Level |
Dining Room |
4.06 m |
3.3 m |
4.06 m x 3.3 m |
|
Main Level |
Living Room |
4.06 m |
3.85 m |
4.06 m x 3.85 m |
|
Main Level |
Foyer |
2.26 m |
1.6 m |
2.26 m x 1.6 m |
|
Main Level |
Master Bedroom |
4.28 m |
3.1 m |
4.28 m x 3.1 m |
|
Main Level |
Bedroom |
3.12 m |
3 m |
3.12 m x 3 m |
|
Main Level |
Bedroom |
3.66 m |
2.73 m |
3.66 m x 2.73 m |
|
Main Level |
Bathroom |
|
|
|
https://www.realtor.ca/PropertyDetails.aspx?PropertyId=21198892
