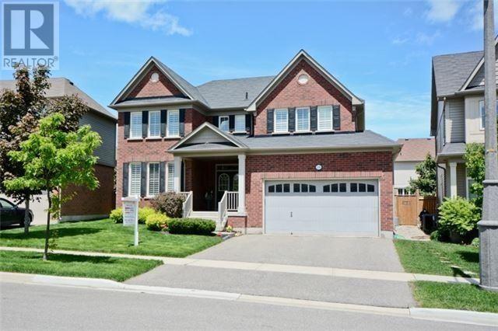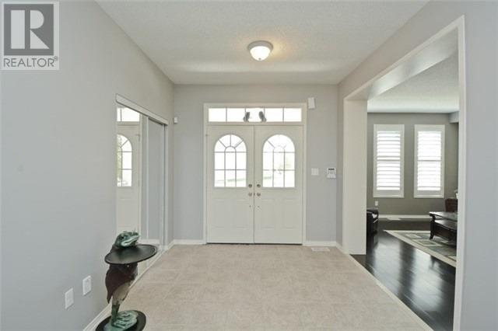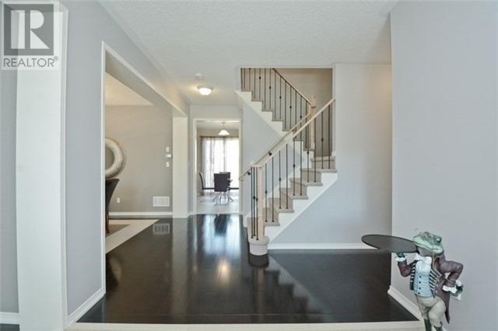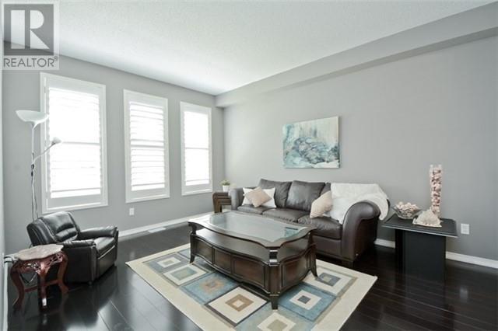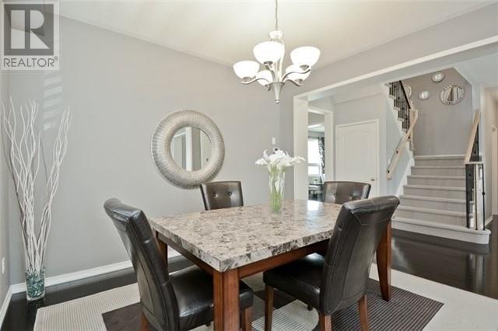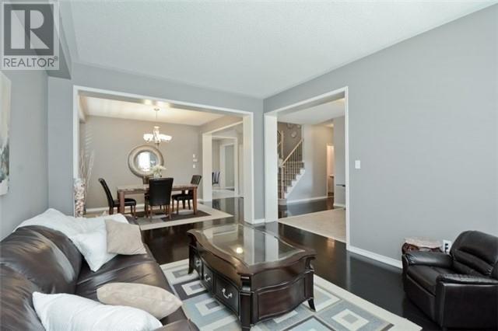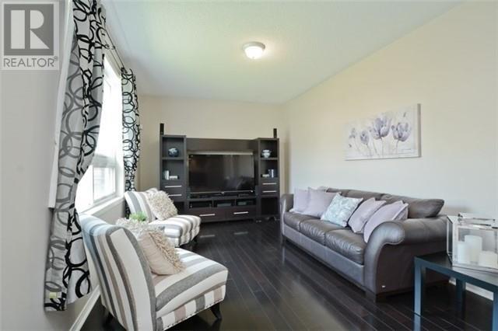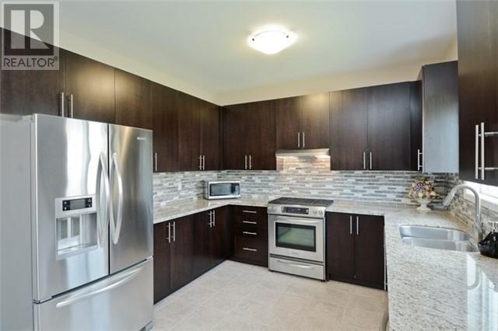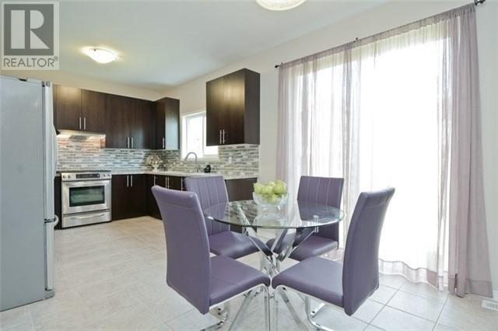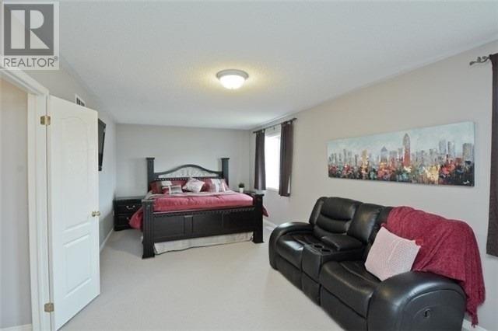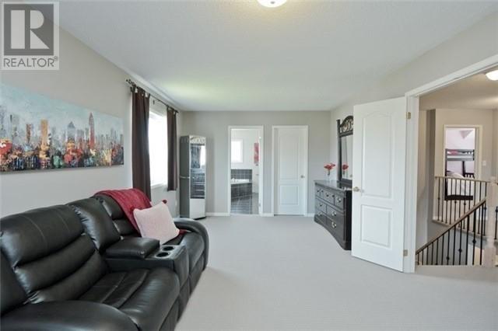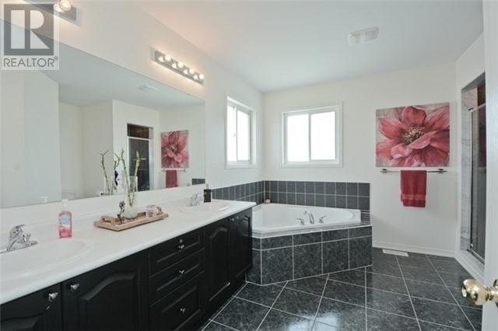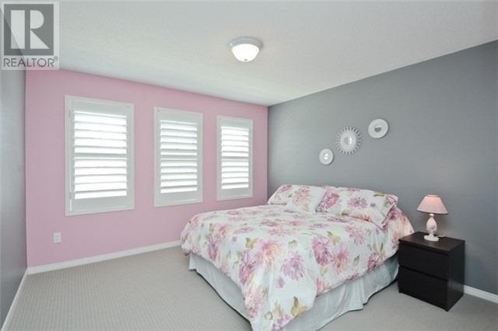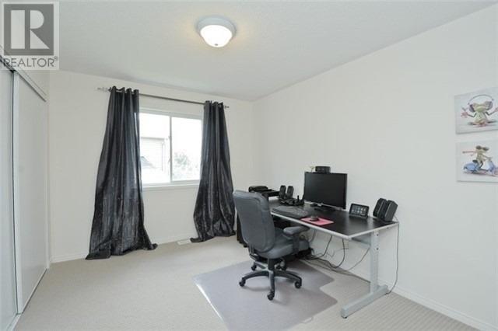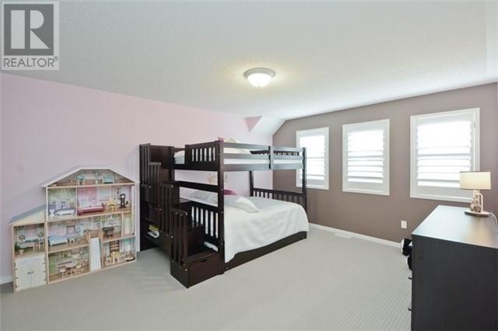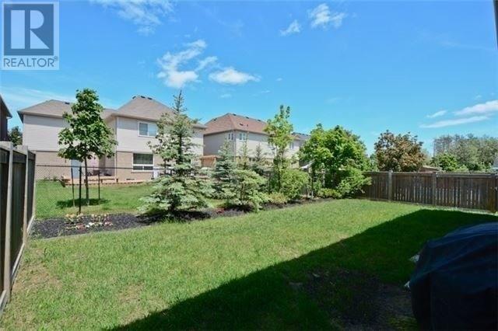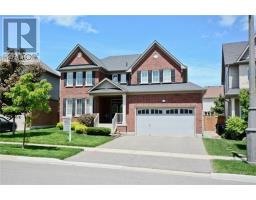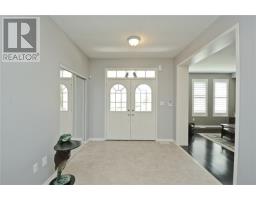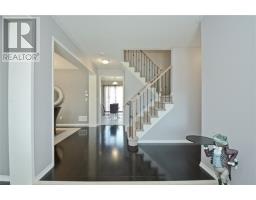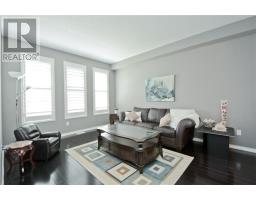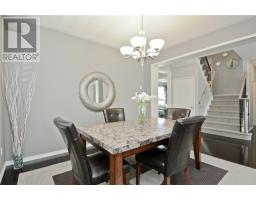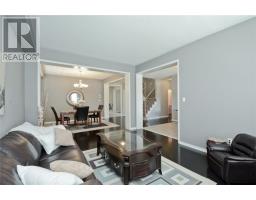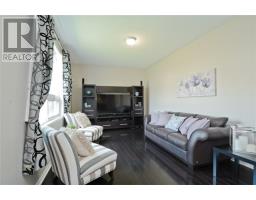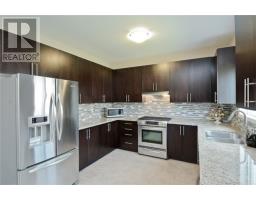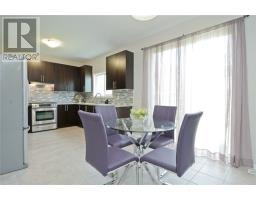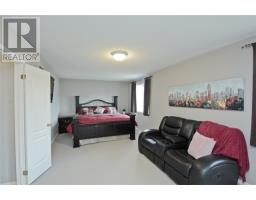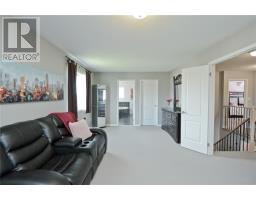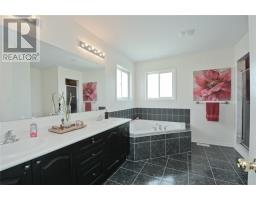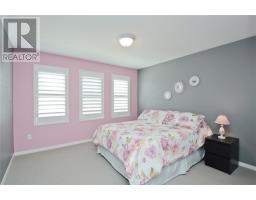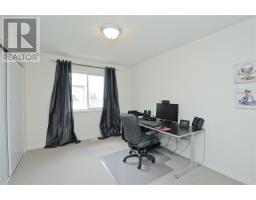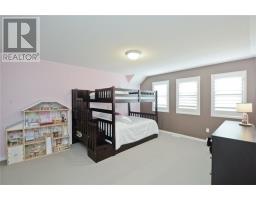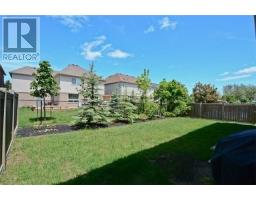4 Bedroom
3 Bathroom
Central Air Conditioning
Forced Air
$769,990
What A Beauty! This All Brick Home Is Over 2700 Sq Ft. With 9' Ceilings, Gleaming Jatoba Brazilian Hdwd Floors, Spacious Principal Rooms With Open Concept, Fabulous Kitchen With Tons Of Counter Space, Upgraded Cabinetry, Granite, Stainless Appliances And Gas Stove. Large Main Floor Laundry With Closet & Garage Access, Master Bedroom Retreat With Huge W/I Closet And 5Pc Ensuite With Soaker Tub And S/U Shower, Huge 4th Bedroom With W/I Closet, Fully Fenced**** EXTRAS **** Min To 407 & University; Sought After Family Neighborhood9 Incl: S/S Fridge;Stove;B/I Dshwsh;Front Loading Washer & Dryer; Cvac; Egdo; All Elfs; Wood Shutters & Window Treatments; The Seller Will Replace Brand New Refrigerator. (id:25308)
Property Details
|
MLS® Number
|
E4594919 |
|
Property Type
|
Single Family |
|
Neigbourhood
|
Windfields |
|
Community Name
|
Windfields |
|
Parking Space Total
|
4 |
Building
|
Bathroom Total
|
3 |
|
Bedrooms Above Ground
|
4 |
|
Bedrooms Total
|
4 |
|
Basement Development
|
Unfinished |
|
Basement Type
|
N/a (unfinished) |
|
Construction Style Attachment
|
Detached |
|
Cooling Type
|
Central Air Conditioning |
|
Exterior Finish
|
Brick |
|
Heating Fuel
|
Natural Gas |
|
Heating Type
|
Forced Air |
|
Stories Total
|
2 |
|
Type
|
House |
Parking
Land
|
Acreage
|
No |
|
Size Irregular
|
49.68 X 95.82 Ft |
|
Size Total Text
|
49.68 X 95.82 Ft |
Rooms
| Level |
Type |
Length |
Width |
Dimensions |
|
Second Level |
Master Bedroom |
7.6 m |
3.4 m |
7.6 m x 3.4 m |
|
Second Level |
Bedroom 2 |
3.6 m |
3.63 m |
3.6 m x 3.63 m |
|
Second Level |
Bedroom 3 |
3.67 m |
3.17 m |
3.67 m x 3.17 m |
|
Second Level |
Bedroom 4 |
4.8 m |
3.85 m |
4.8 m x 3.85 m |
|
Main Level |
Family Room |
2.8 m |
2.3 m |
2.8 m x 2.3 m |
|
Main Level |
Living Room |
4.3 m |
3.64 m |
4.3 m x 3.64 m |
|
Main Level |
Dining Room |
3.6 m |
3.3 m |
3.6 m x 3.3 m |
|
Main Level |
Kitchen |
6.2 m |
3.5 m |
6.2 m x 3.5 m |
|
Main Level |
Family Room |
5.33 m |
3.3 m |
5.33 m x 3.3 m |
https://www.realtor.ca/PropertyDetails.aspx?PropertyId=21198803
