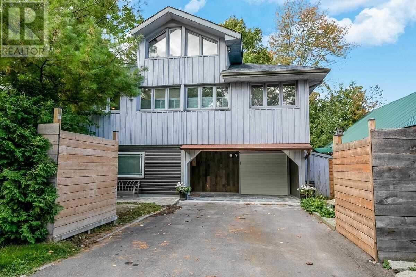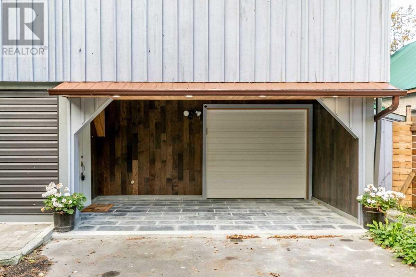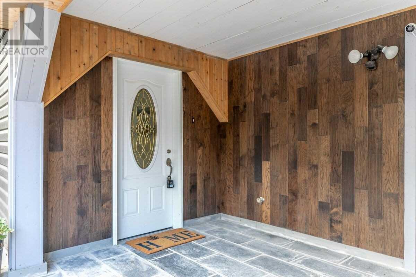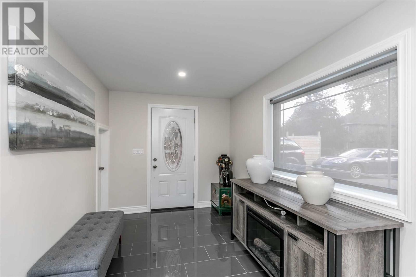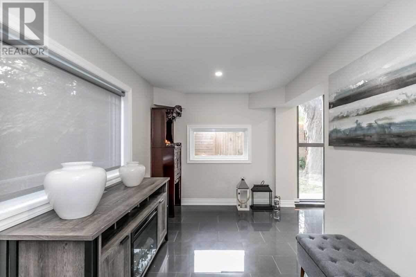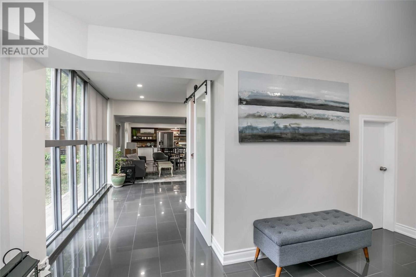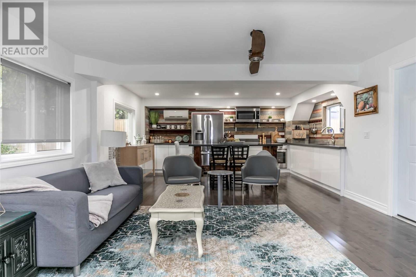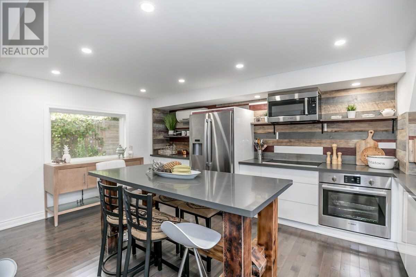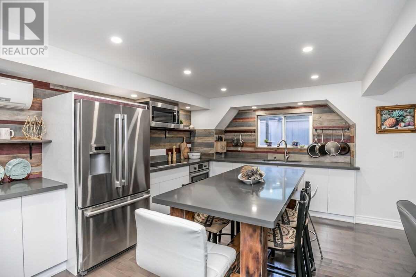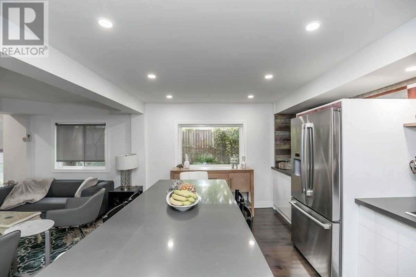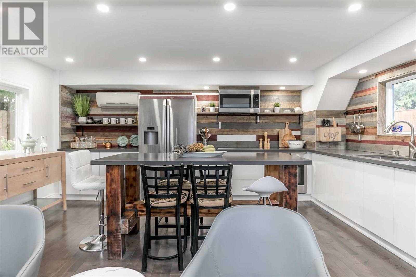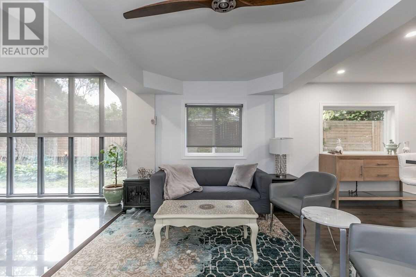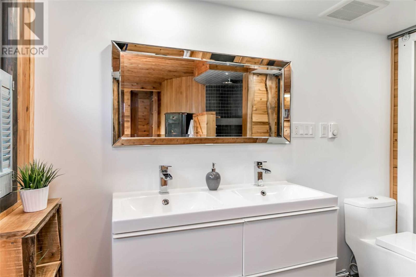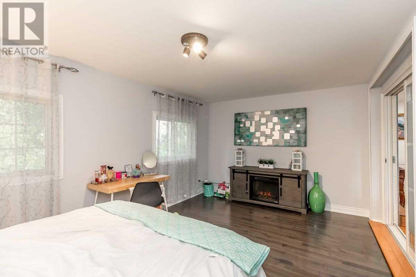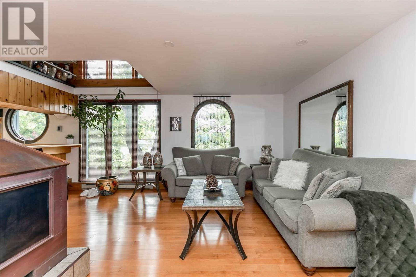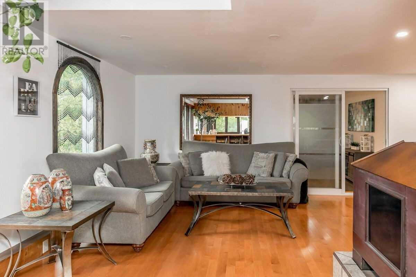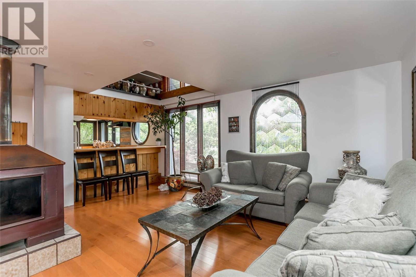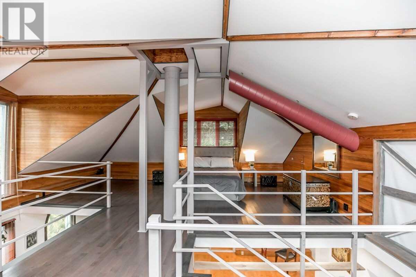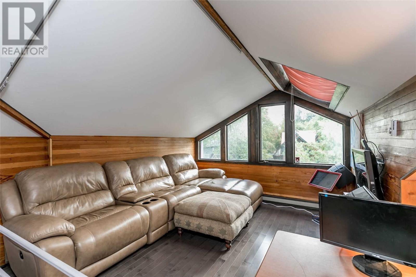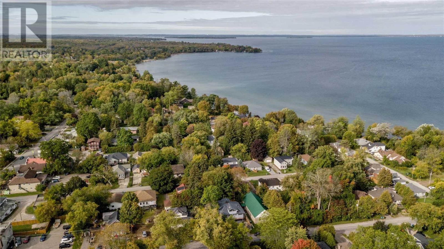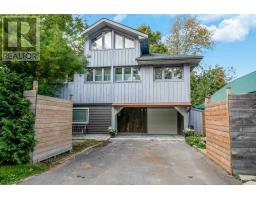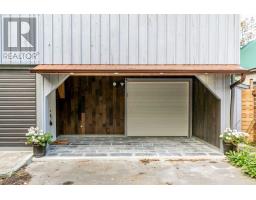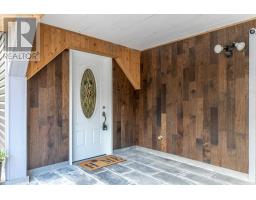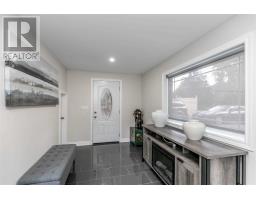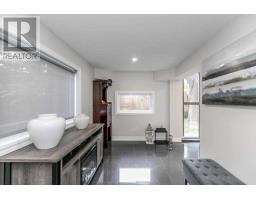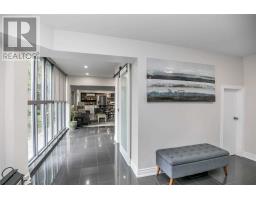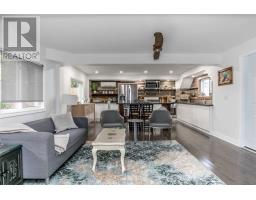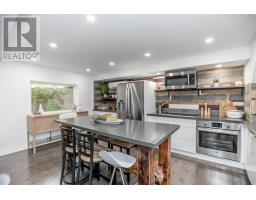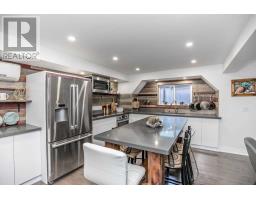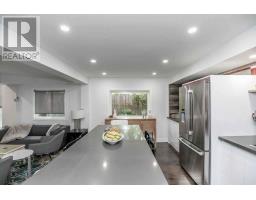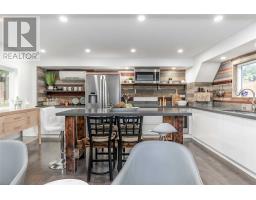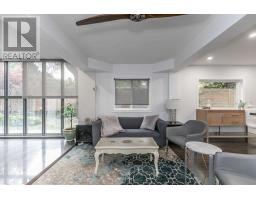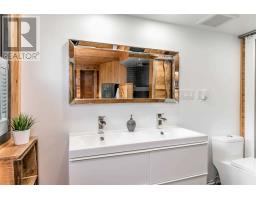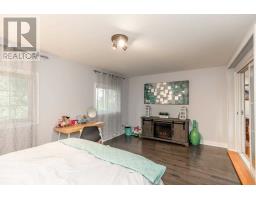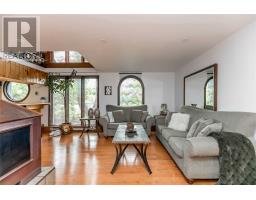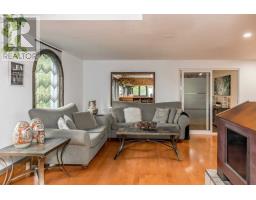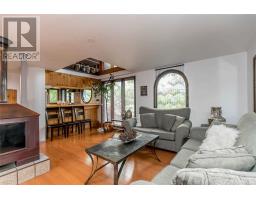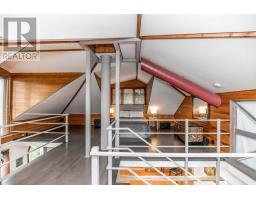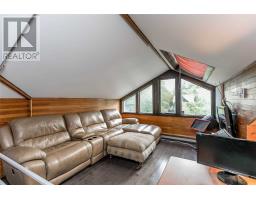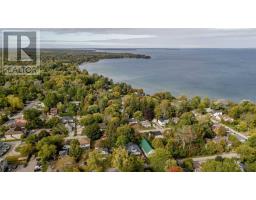3 Bedroom
2 Bathroom
Fireplace
Central Air Conditioning
Baseboard Heaters
$599,000
Fully Renovated Custom Built Home Steps To The Lake Simcoe & Jackson's Point Marina! Quiet Street, Perfect Weekend Getaway Or Family Home. Open Concept W/ Floor To Ceiling Windows Allow A Ton Of Natural Light! Brand New Kitchen W Granite Counters, Bosch S/S App & Custom Stone Island. Porcelain Tile & Hardwood Floors Throughout. Stunning Floating Staircase. 2nd Top Floor Kitchen Perfect For Entertaining. Lush Gardens & Private Mature Trees.**** EXTRAS **** New Kitchen & Bathroom '16, New Washer Dryer '16, New A/C '17, New Hardwood & Potlights '17, High End Bosch Appliances '16. Vaulted Ceiling, Sky Light, In Law Potential. (id:25308)
Property Details
|
MLS® Number
|
N4594874 |
|
Property Type
|
Single Family |
|
Community Name
|
Sutton & Jackson's Point |
|
Amenities Near By
|
Marina, Schools |
|
Features
|
Cul-de-sac |
|
Parking Space Total
|
5 |
Building
|
Bathroom Total
|
2 |
|
Bedrooms Above Ground
|
3 |
|
Bedrooms Total
|
3 |
|
Basement Development
|
Finished |
|
Basement Features
|
Walk Out |
|
Basement Type
|
Full (finished) |
|
Construction Style Attachment
|
Detached |
|
Cooling Type
|
Central Air Conditioning |
|
Exterior Finish
|
Vinyl |
|
Fireplace Present
|
Yes |
|
Heating Type
|
Baseboard Heaters |
|
Stories Total
|
2 |
|
Type
|
House |
Parking
Land
|
Acreage
|
No |
|
Land Amenities
|
Marina, Schools |
|
Size Irregular
|
60 X 85 Ft |
|
Size Total Text
|
60 X 85 Ft |
Rooms
| Level |
Type |
Length |
Width |
Dimensions |
|
Second Level |
Kitchen |
4.8 m |
2.9 m |
4.8 m x 2.9 m |
|
Second Level |
Living Room |
7.45 m |
3.92 m |
7.45 m x 3.92 m |
|
Second Level |
Living Room |
7.45 m |
3.92 m |
7.45 m x 3.92 m |
|
Second Level |
Sitting Room |
2.5 m |
3.2 m |
2.5 m x 3.2 m |
|
Second Level |
Bedroom |
|
|
|
|
Second Level |
Bedroom 2 |
|
|
|
|
Third Level |
Master Bedroom |
5.5 m |
4.9 m |
5.5 m x 4.9 m |
|
Third Level |
Sunroom |
4 m |
3.78 m |
4 m x 3.78 m |
|
Main Level |
Kitchen |
4.49 m |
4.58 m |
4.49 m x 4.58 m |
|
Main Level |
Living Room |
4.55 m |
4.55 m |
4.55 m x 4.55 m |
|
Main Level |
Foyer |
2.52 m |
4.48 m |
2.52 m x 4.48 m |
Utilities
|
Sewer
|
Installed |
|
Natural Gas
|
Installed |
|
Electricity
|
Installed |
|
Cable
|
Installed |
https://www.realtor.ca/PropertyDetails.aspx?PropertyId=21198870
