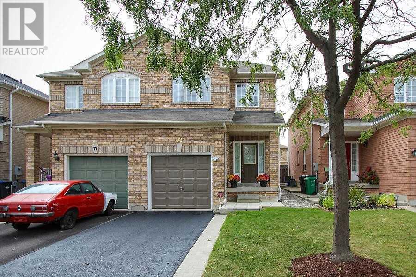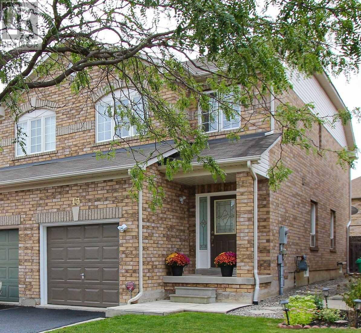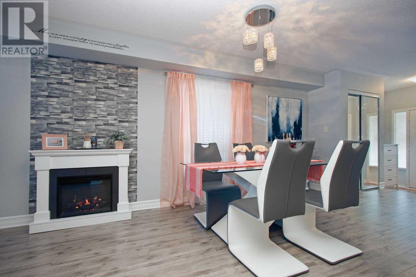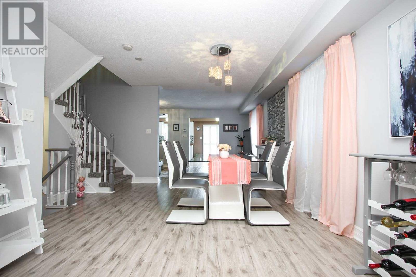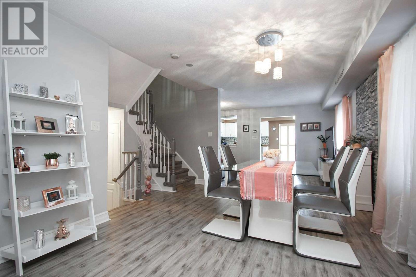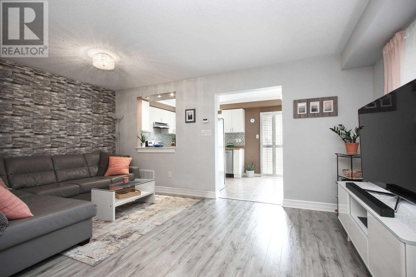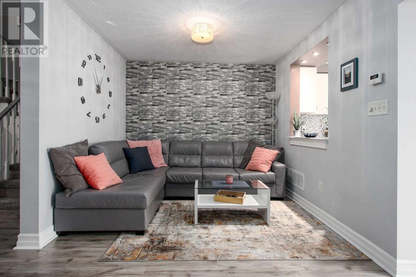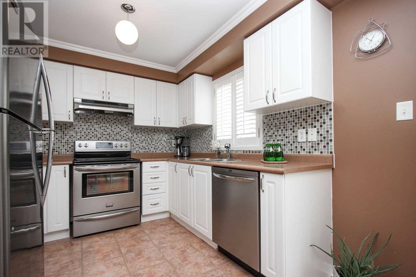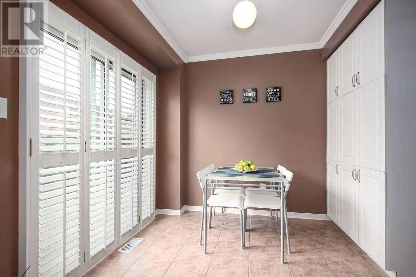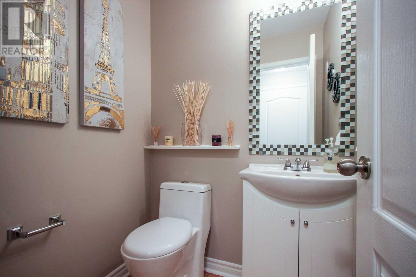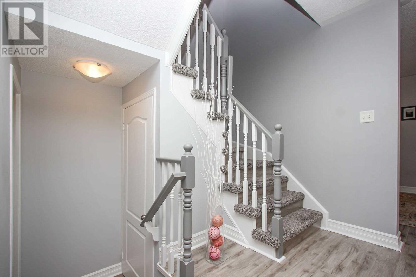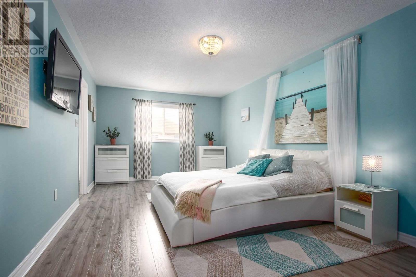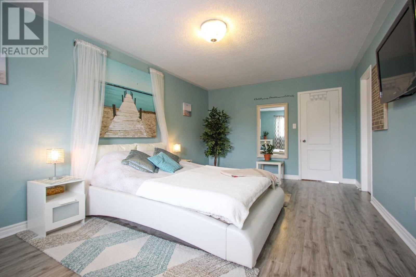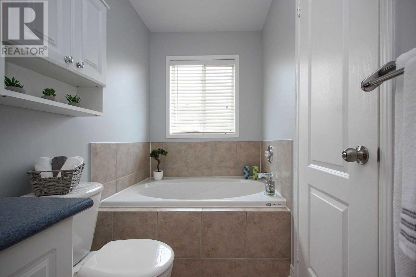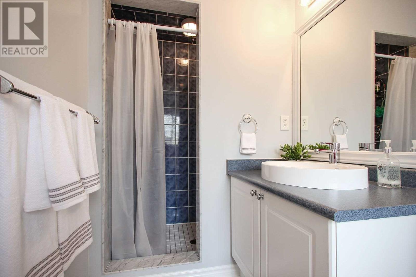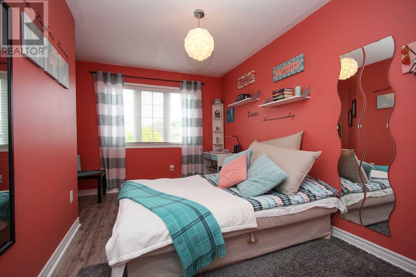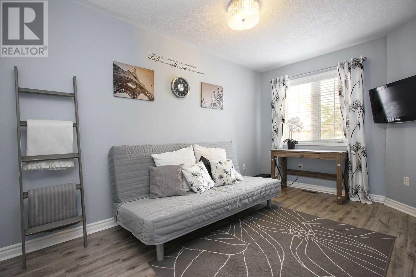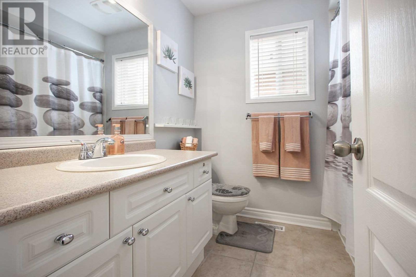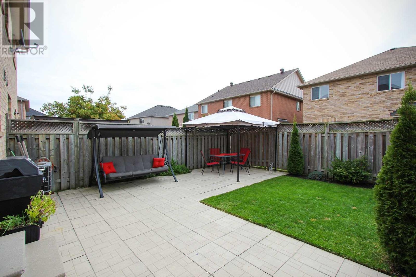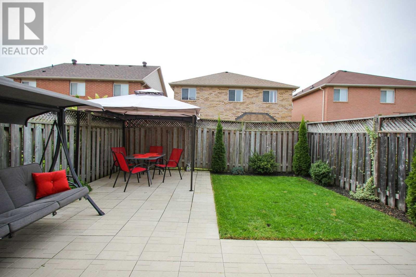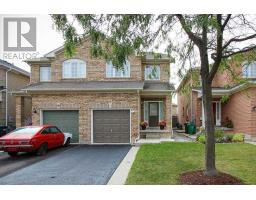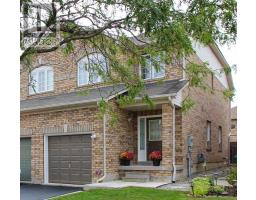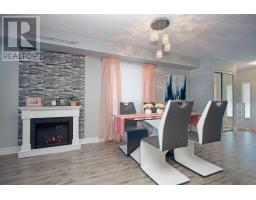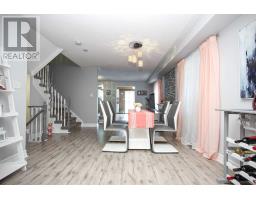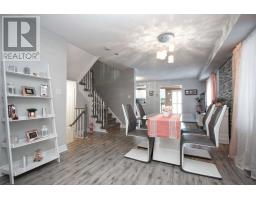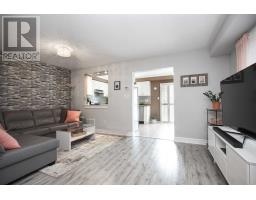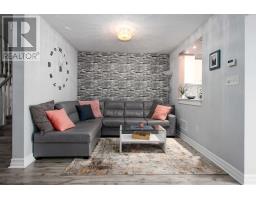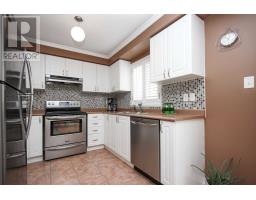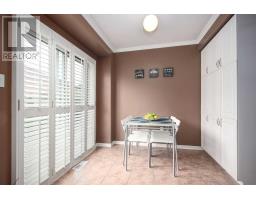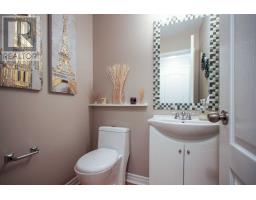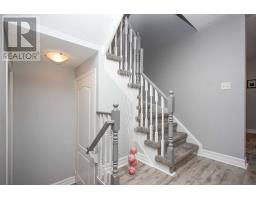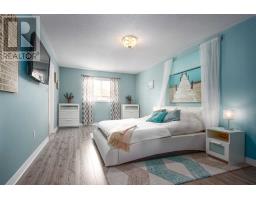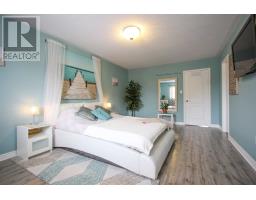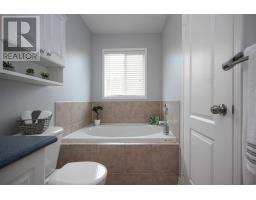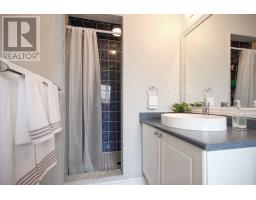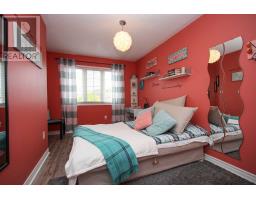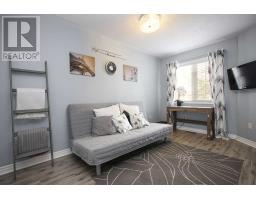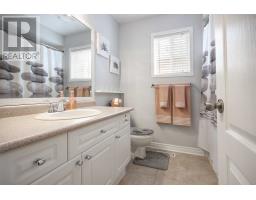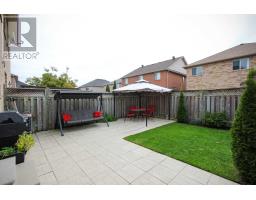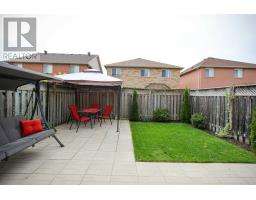3 Bedroom
3 Bathroom
Central Air Conditioning
Forced Air
$679,900
Elegant & Spacious 3 Bdrm, 2.5 Bth Semi Det Home On Quiet Crescent In Desirable Fletchers Meadow. High Quality Laminate Flrs Thruout Lr/Dr, Upper Hall & All 3 Bdrms. Modern Eat-In Kitchen W/Ceramic Flr, Ss App, Large Pantry, Custom Backsplash & Walk-Out To Rear Patio & Garden. The Upper Level Has 3 Good Sized Bdrms, The Main 4 Pc Bath & Master Bdrm 4 Pc Ensuite W/Soaker Tub & Separate Shower A Single Car Garage & Pkg For 2 Cars On The Driveway.**** EXTRAS **** Include: Ss Fridge, Ss Stove, Ss B/I Dishwasher & Ss Range Hood. Washer, Dryer. Elf's, Window Coverings Exclude 2 Tv's Attached To Walls, Electric Fireplace. Close To Parks, Shopping, Public & Catholic Schools. (id:25308)
Property Details
|
MLS® Number
|
W4594639 |
|
Property Type
|
Single Family |
|
Community Name
|
Fletcher's Meadow |
|
Amenities Near By
|
Park, Schools |
|
Features
|
Level Lot |
|
Parking Space Total
|
3 |
Building
|
Bathroom Total
|
3 |
|
Bedrooms Above Ground
|
3 |
|
Bedrooms Total
|
3 |
|
Basement Development
|
Unfinished |
|
Basement Type
|
Full (unfinished) |
|
Construction Style Attachment
|
Semi-detached |
|
Cooling Type
|
Central Air Conditioning |
|
Exterior Finish
|
Brick |
|
Heating Fuel
|
Natural Gas |
|
Heating Type
|
Forced Air |
|
Stories Total
|
2 |
|
Type
|
House |
Parking
Land
|
Acreage
|
No |
|
Land Amenities
|
Park, Schools |
|
Size Irregular
|
22.47 X 101.12 Ft |
|
Size Total Text
|
22.47 X 101.12 Ft |
Rooms
| Level |
Type |
Length |
Width |
Dimensions |
|
Second Level |
Master Bedroom |
5.84 m |
3.56 m |
5.84 m x 3.56 m |
|
Second Level |
Bedroom 2 |
3.94 m |
2.54 m |
3.94 m x 2.54 m |
|
Second Level |
Bedroom 3 |
4.19 m |
2.51 m |
4.19 m x 2.51 m |
|
Second Level |
Bathroom |
|
|
|
|
Second Level |
Bathroom |
|
|
|
|
Main Level |
Living Room |
4.9 m |
3.02 m |
4.9 m x 3.02 m |
|
Main Level |
Dining Room |
4.04 m |
3.43 m |
4.04 m x 3.43 m |
|
Main Level |
Kitchen |
2.72 m |
2.62 m |
2.72 m x 2.62 m |
|
Main Level |
Eating Area |
2.77 m |
2.57 m |
2.77 m x 2.57 m |
|
Main Level |
Bathroom |
|
|
|
https://www.realtor.ca/PropertyDetails.aspx?PropertyId=21198926
