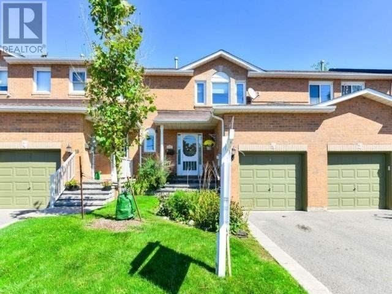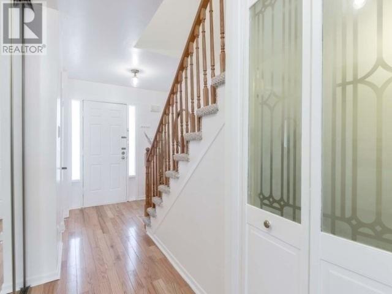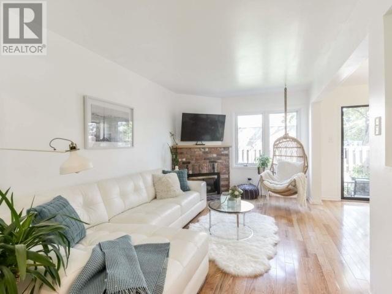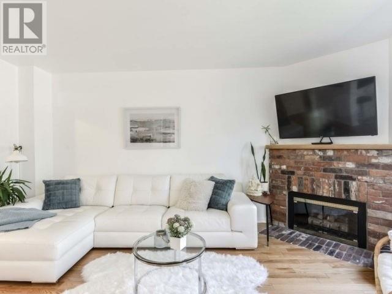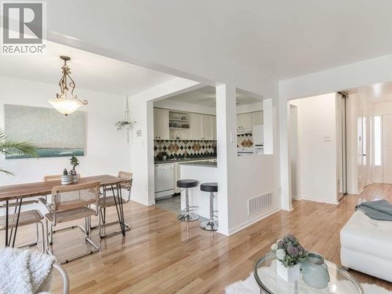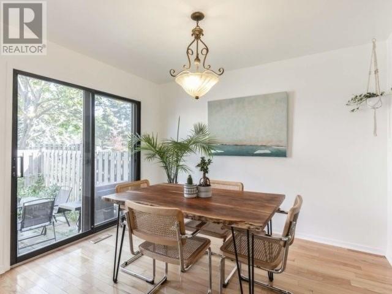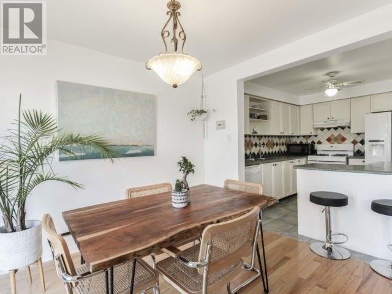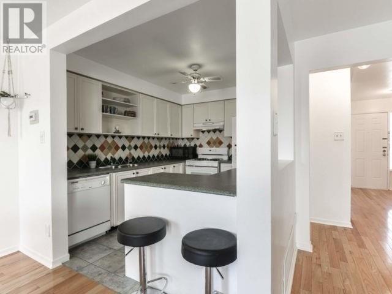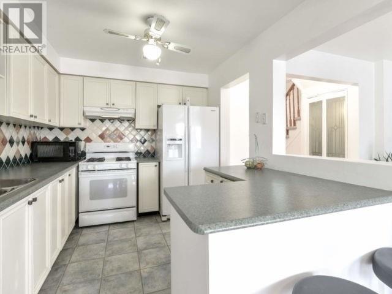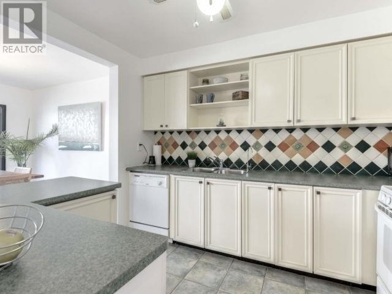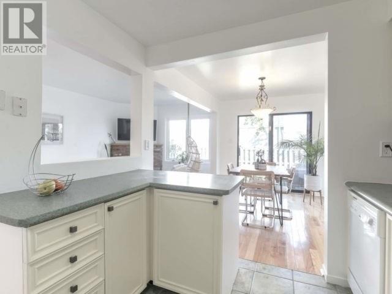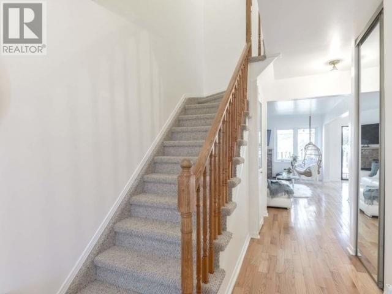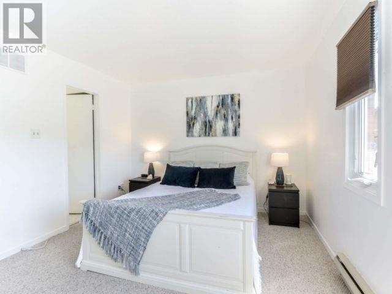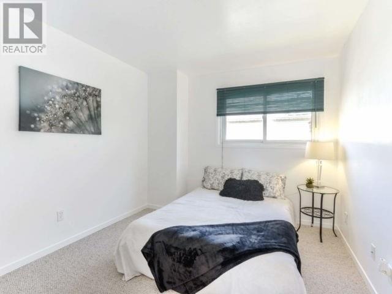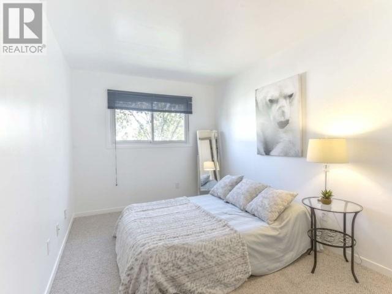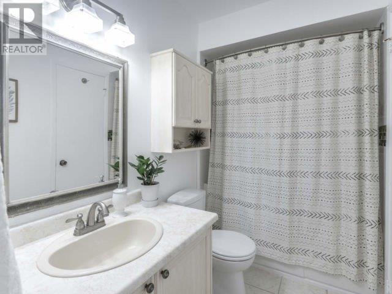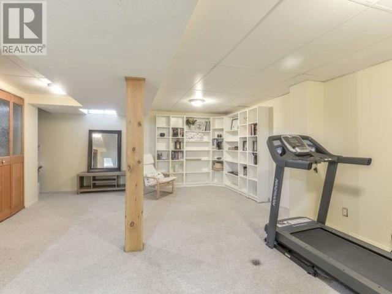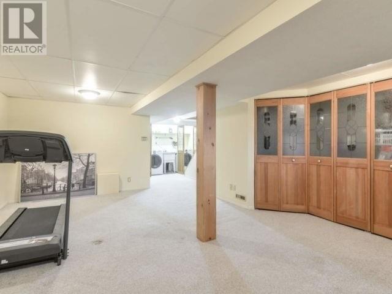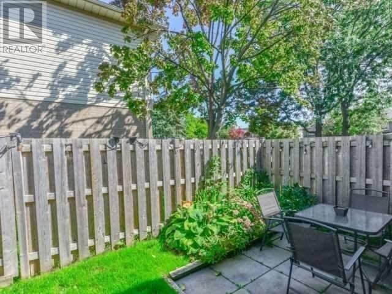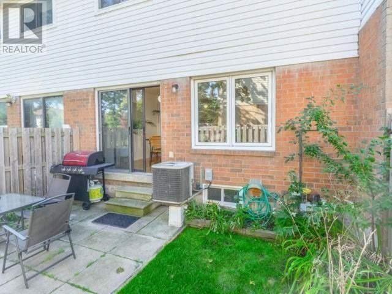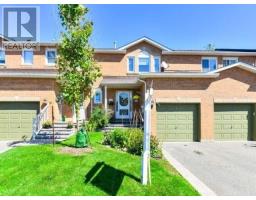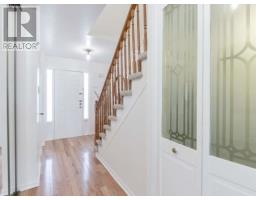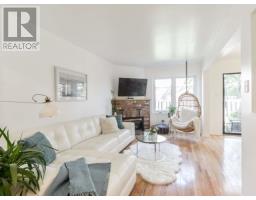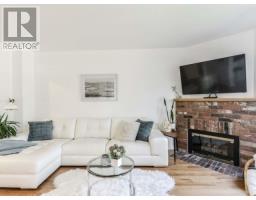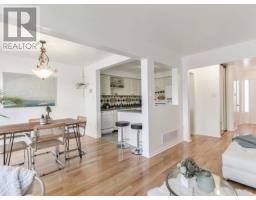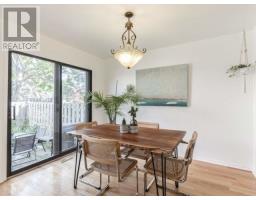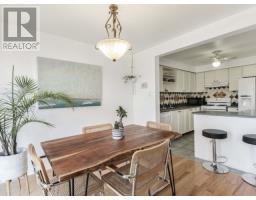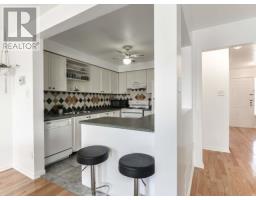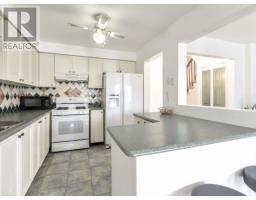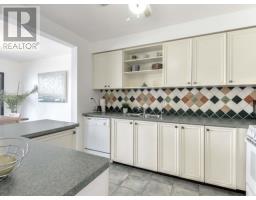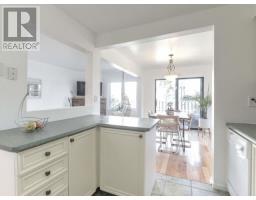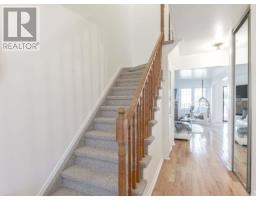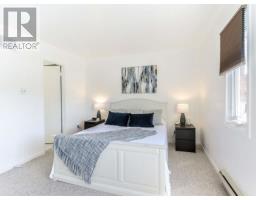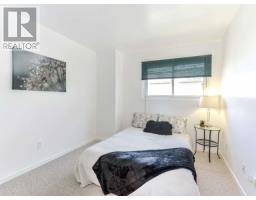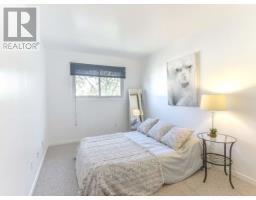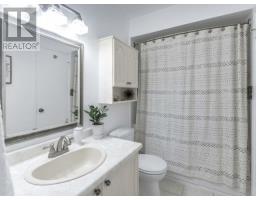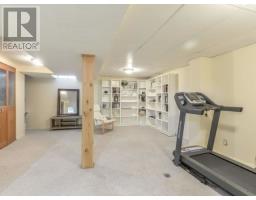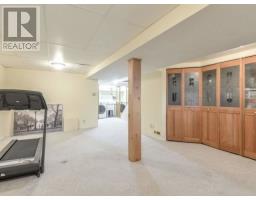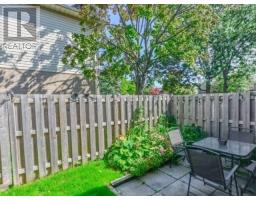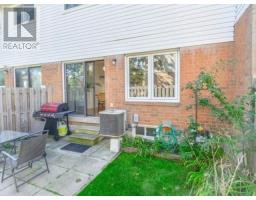21 Farnham Dr Brampton, Ontario L6X 4H8
$549,000Maintenance,
$300.46 Monthly
Maintenance,
$300.46 MonthlyStunning 3 Bedroom Town House, Located In The Desirable Small, Well Maintained Complex! Fully Finished Basement, Upgraded Berber Carpets, Upgraded Windows, Mirrored Doors In Entry, Beautiful Strip Oak Hardwood On Main Level. Cozy Corner Gas Fireplace In Living Room, Walk-Out To Fenced Yard From Dining Room. Upgraded Kitchen&Ceramic Backsplash, Ceramic Floors, Breakfast Bar. Spacious Master With Semi Ensuite, Soaker, Tub, Walk-In Closet, & Double Door Entry.**** EXTRAS **** Stone Interlocking Walkway To Entrance, Gas Stove, B/I Dishwasher, Fridge, Front Load Washer & Dryer, All Electrical Light Fixtures & Window Coverings. Steps To Northwood Park, School, Transit, Sheridan College &Highways. Garage Door Opener (id:25308)
Property Details
| MLS® Number | W4594384 |
| Property Type | Single Family |
| Community Name | Northwood Park |
| Parking Space Total | 2 |
Building
| Bathroom Total | 2 |
| Bedrooms Above Ground | 3 |
| Bedrooms Total | 3 |
| Basement Development | Finished |
| Basement Type | N/a (finished) |
| Cooling Type | Central Air Conditioning |
| Exterior Finish | Brick |
| Fireplace Present | Yes |
| Heating Fuel | Natural Gas |
| Heating Type | Forced Air |
| Stories Total | 2 |
| Type | Row / Townhouse |
Parking
| Garage |
Land
| Acreage | No |
Rooms
| Level | Type | Length | Width | Dimensions |
|---|---|---|---|---|
| Second Level | Master Bedroom | 4.3 m | 3.3 m | 4.3 m x 3.3 m |
| Second Level | Bedroom 2 | 4 m | 2.75 m | 4 m x 2.75 m |
| Second Level | Bedroom 3 | 3.6 m | 3 m | 3.6 m x 3 m |
| Basement | Family Room | 6 m | 4.5 m | 6 m x 4.5 m |
| Ground Level | Living Room | 5 m | 2.85 m | 5 m x 2.85 m |
| Ground Level | Dining Room | 5.3 m | 2.8 m | 5.3 m x 2.8 m |
| Ground Level | Kitchen | 3.2 m | 2.7 m | 3.2 m x 2.7 m |
https://www.realtor.ca/PropertyDetails.aspx?PropertyId=21197578
Interested?
Contact us for more information
