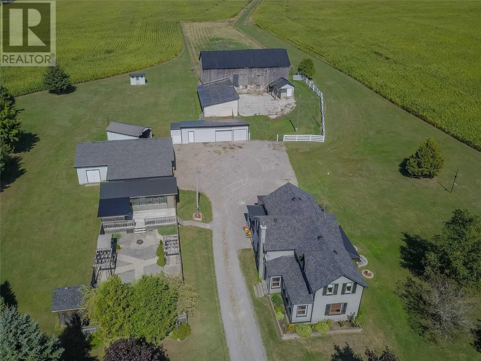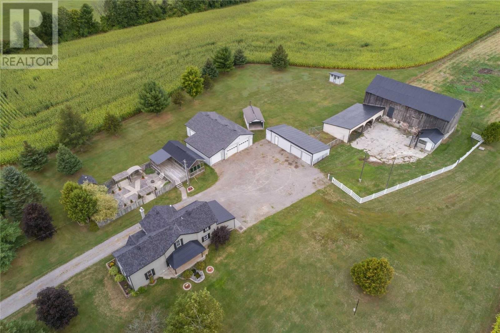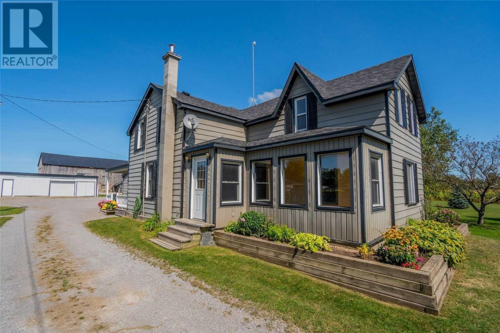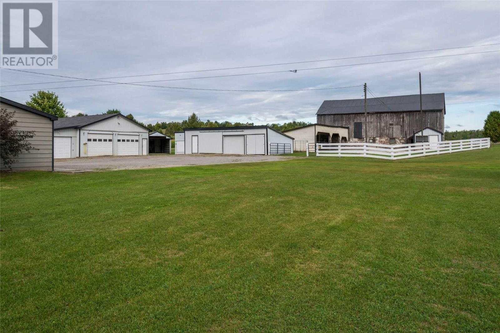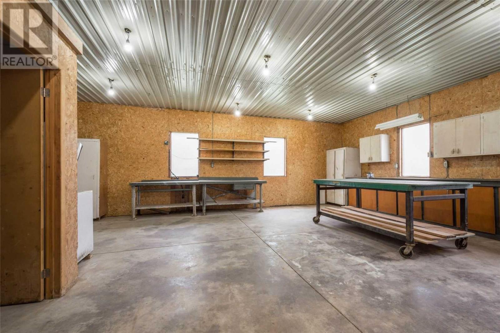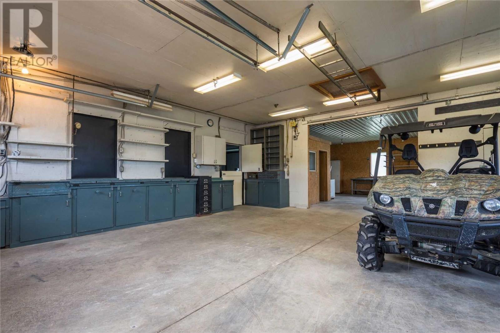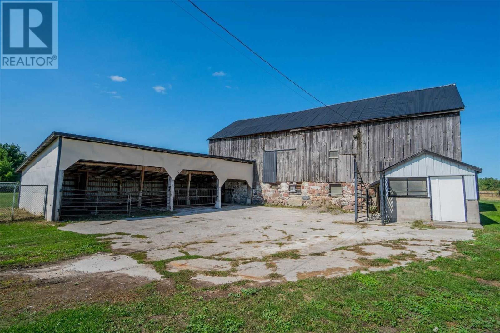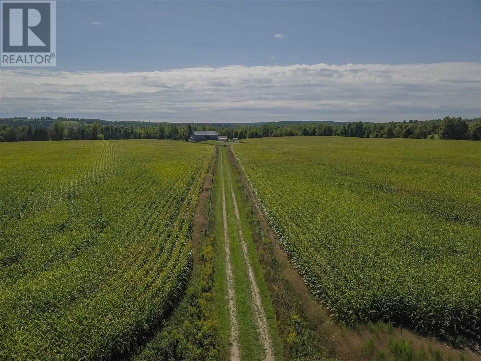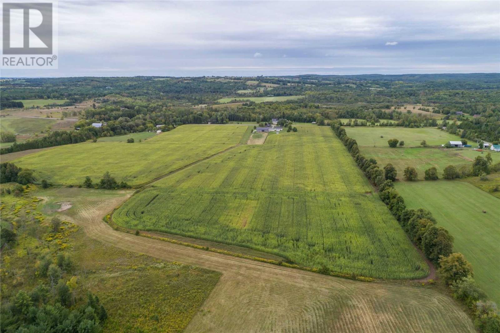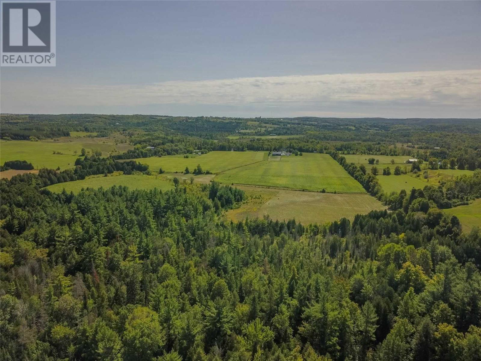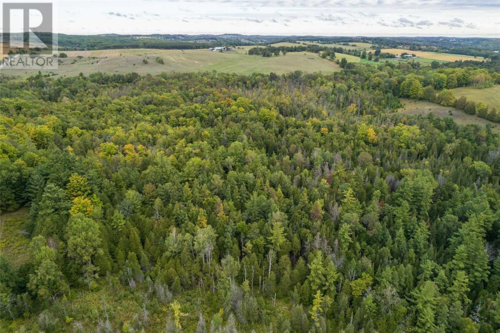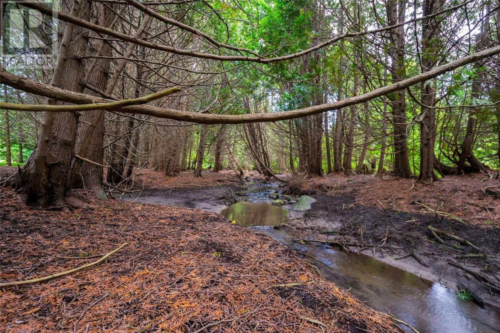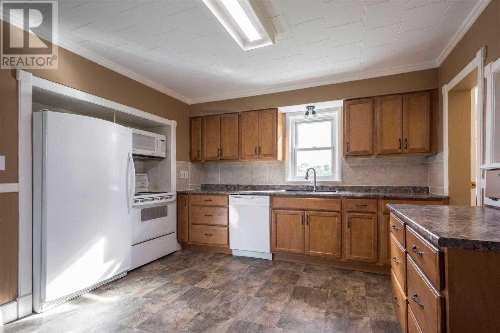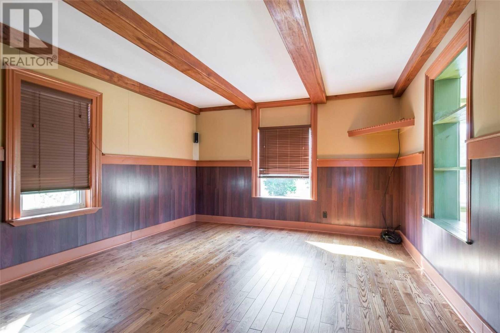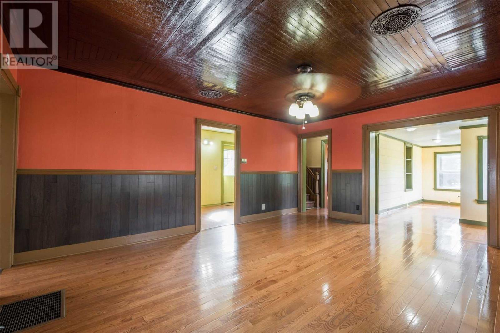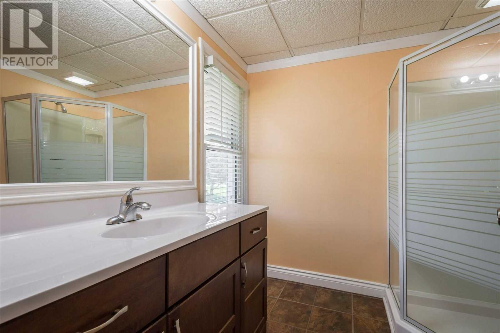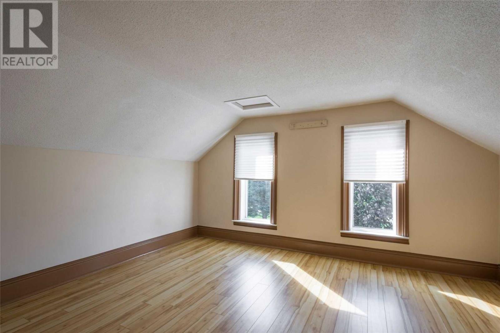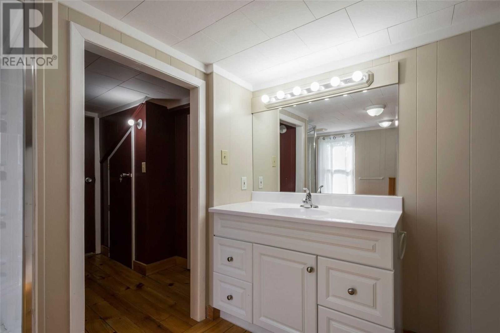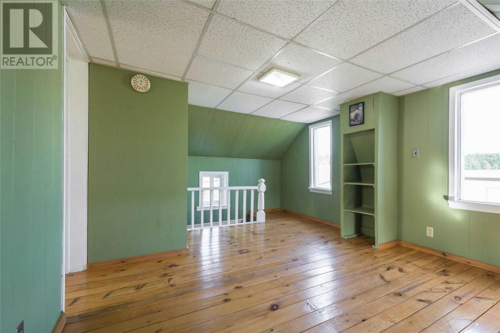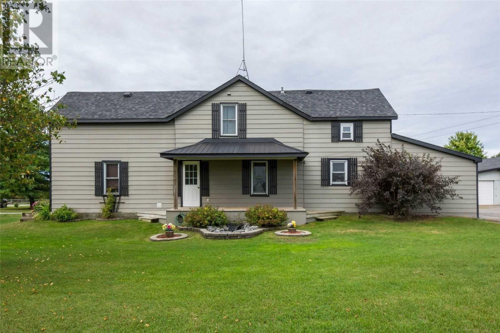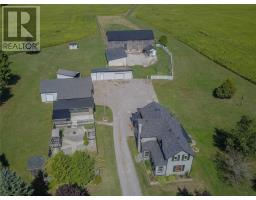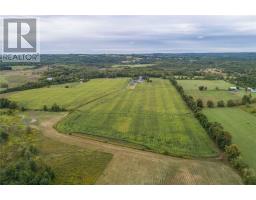3 Bedroom
2 Bathroom
Forced Air
Acreage
$785,000
Incredible Opportunity! This Storybook 95 Acre Farm Is A Rare Find! Good Sized Well Maintained Farmhouse 3 Bed/2 Baths, Country Kitchen, Wood Flrs, Original Details. Outstanding Outbuildings Include, 3+Car Detach Garage/Workshop Plus 2 Car Garage, Studio, Driveshed And Good Working Barn. Perfect For A Hobby Farm Or Home Business. With 56 Acres Workable/39 Acres Of Stunning Mixed Forest With Spring Creek, All Set In The Rolling Hills Of Northumberland.**** EXTRAS **** This Quintessential Farm Is A Rare Find, Same Family Since 1940. See For Yourself It's All In The Details - See Multimedia For More Pictures, Full Brochure, Smart Floorplan, Video & Virtual Tour. Newer Propane Furnace Installed Sep 2019. (id:25308)
Property Details
|
MLS® Number
|
X4594448 |
|
Property Type
|
Single Family |
|
Community Name
|
Rural Alnwick/Haldimand |
|
Features
|
Wooded Area, Rolling, Partially Cleared |
|
Parking Space Total
|
16 |
|
View Type
|
View |
Building
|
Bathroom Total
|
2 |
|
Bedrooms Above Ground
|
3 |
|
Bedrooms Total
|
3 |
|
Basement Development
|
Unfinished |
|
Basement Type
|
N/a (unfinished) |
|
Construction Style Attachment
|
Detached |
|
Exterior Finish
|
Aluminum Siding |
|
Heating Fuel
|
Propane |
|
Heating Type
|
Forced Air |
|
Stories Total
|
2 |
|
Type
|
House |
Parking
Land
|
Acreage
|
Yes |
|
Size Irregular
|
1005.53 X 999 Ft ; 95 Acres Irreg As Per Mpac |
|
Size Total Text
|
1005.53 X 999 Ft ; 95 Acres Irreg As Per Mpac|50 - 100 Acres |
|
Surface Water
|
River/stream |
Rooms
| Level |
Type |
Length |
Width |
Dimensions |
|
Second Level |
Bedroom 2 |
5.2 m |
3.49 m |
5.2 m x 3.49 m |
|
Second Level |
Master Bedroom |
4.45 m |
3.51 m |
4.45 m x 3.51 m |
|
Second Level |
Bedroom 3 |
3.98 m |
3.03 m |
3.98 m x 3.03 m |
|
Second Level |
Bathroom |
3.88 m |
3.48 m |
3.88 m x 3.48 m |
|
Main Level |
Kitchen |
5.16 m |
4.03 m |
5.16 m x 4.03 m |
|
Main Level |
Dining Room |
5.22 m |
4.5 m |
5.22 m x 4.5 m |
|
Main Level |
Living Room |
3.98 m |
3.97 m |
3.98 m x 3.97 m |
|
Main Level |
Solarium |
|
|
|
|
Main Level |
Laundry Room |
3 m |
2.45 m |
3 m x 2.45 m |
|
Main Level |
Bathroom |
2.27 m |
2.16 m |
2.27 m x 2.16 m |
|
Main Level |
Mud Room |
3.46 m |
2.49 m |
3.46 m x 2.49 m |
Utilities
https://docs.google.com/document/d/176LhW4BxEJZxyb8ukPstXVzO99CEcFBQ6CsGVIdILX4/edit?usp=sharing
