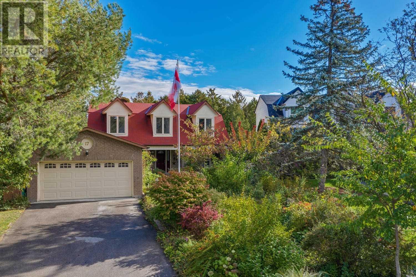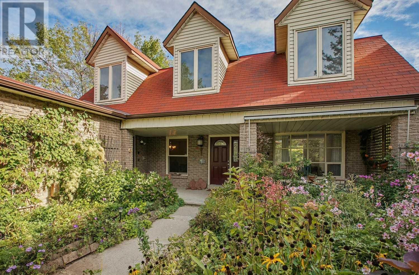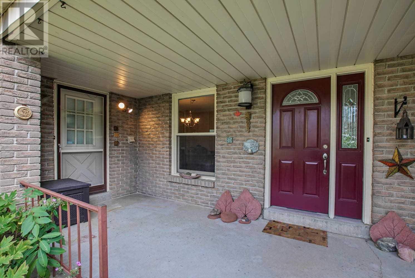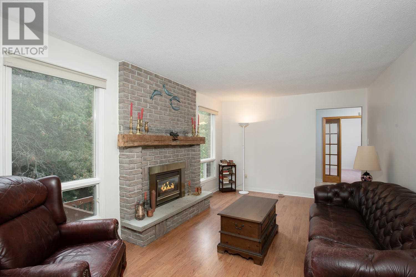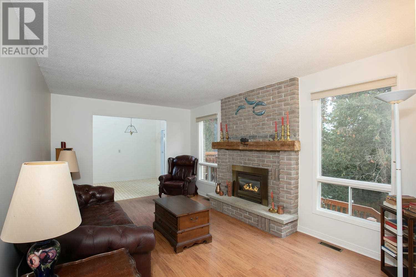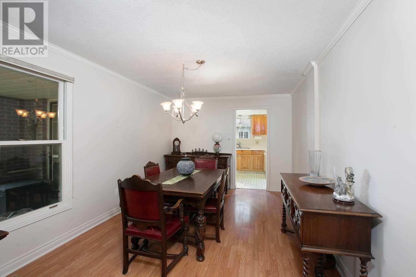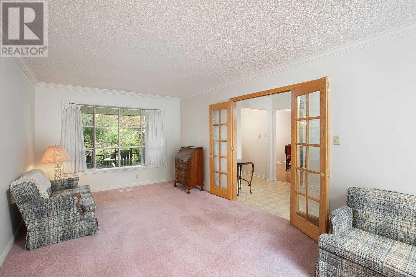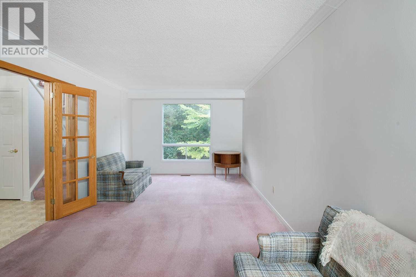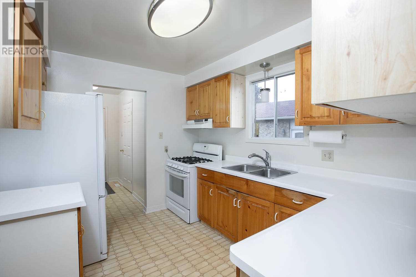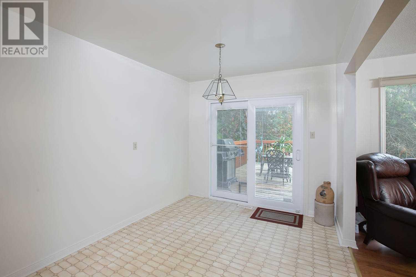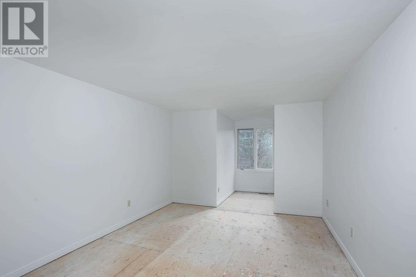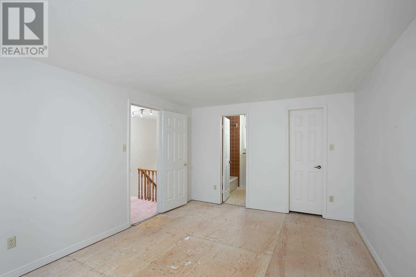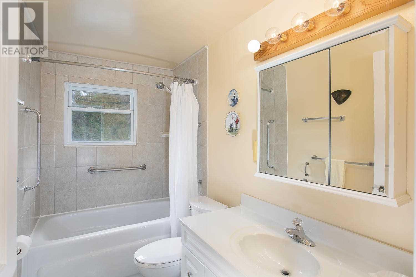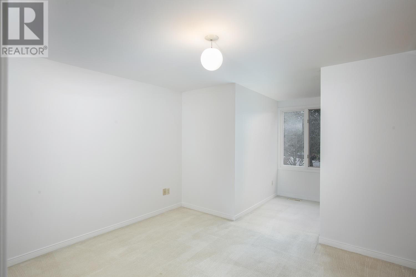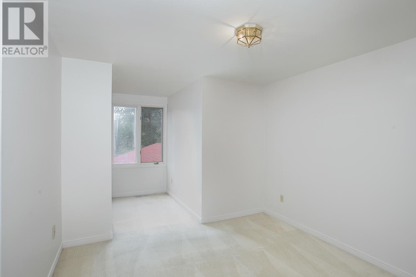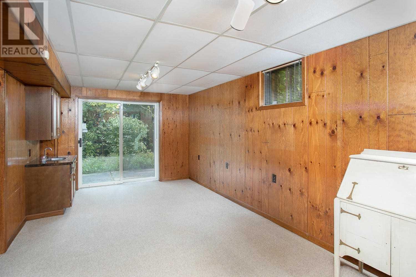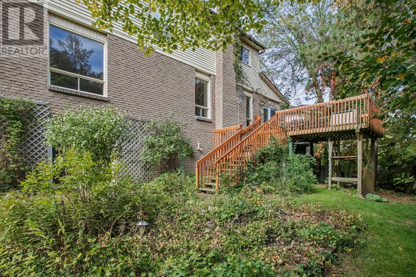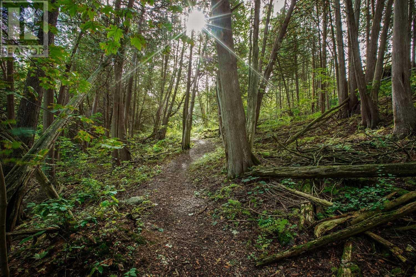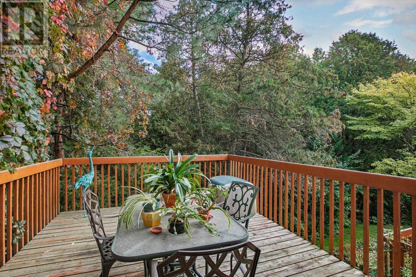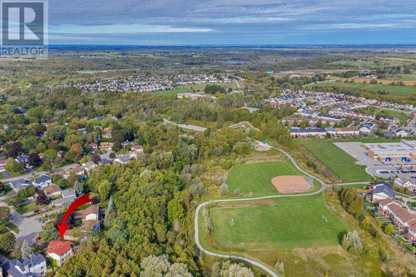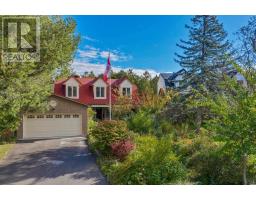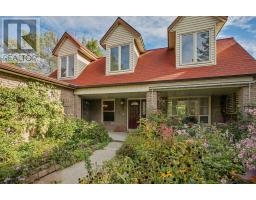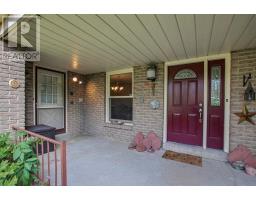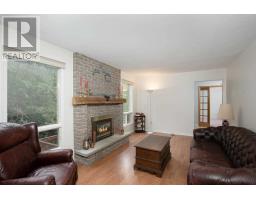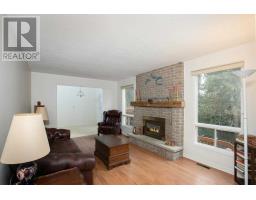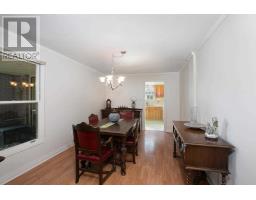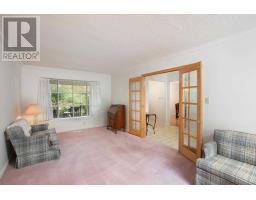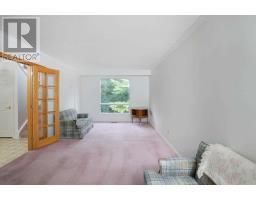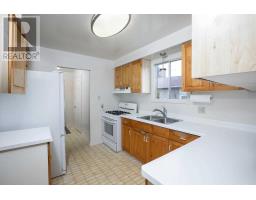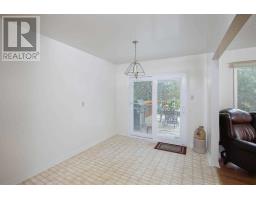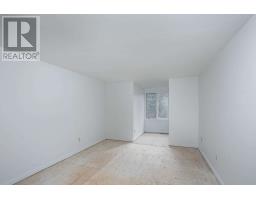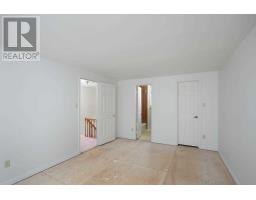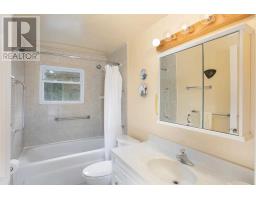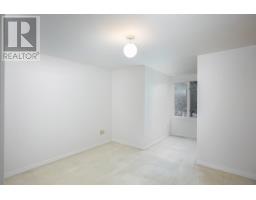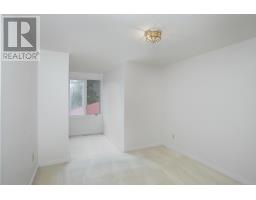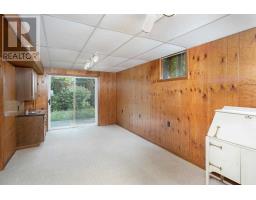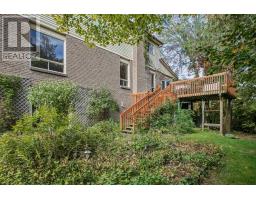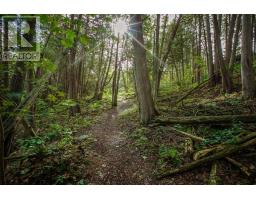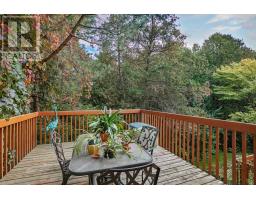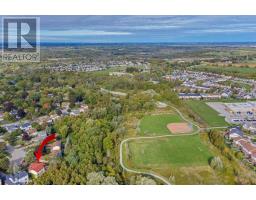4 Bedroom
3 Bathroom
Fireplace
Central Air Conditioning
Forced Air
$725,000
Large Detached 4 B/R Home On Quiet Street Backing Onto Ravine.Enjoy Looking Through The Trees At The Protected Forest And Walking Trails, Sitting On Your Back Deck.Great Opportunity For A Growing Family To Finish A Home To Your Liking.Huge Principle Rms,Main Flr Laundry With Access To Double Car Garage And Driveway For 6 Vehicles.Upper Level Features 4 Large B/R's,Huge Master With 4Pc Ensuite & W/I Closet.W/O Lower Level To Acres And Acres Of Protected Land.**** EXTRAS **** Endless Opportunities Await On The Perfect Mature Street With Tons Of Room For The Kids To Play Inside Or Outside On The Driveway, Or On The Back Trails! Bus Stop For Both Schools At Top Of Street. Dishwasher And Furnace Newer. (id:25308)
Property Details
|
MLS® Number
|
N4593997 |
|
Property Type
|
Single Family |
|
Community Name
|
Mt Albert |
|
Amenities Near By
|
Schools |
|
Features
|
Wooded Area, Ravine, Conservation/green Belt |
|
Parking Space Total
|
8 |
Building
|
Bathroom Total
|
3 |
|
Bedrooms Above Ground
|
4 |
|
Bedrooms Total
|
4 |
|
Basement Development
|
Partially Finished |
|
Basement Features
|
Walk Out |
|
Basement Type
|
N/a (partially Finished) |
|
Construction Style Attachment
|
Detached |
|
Cooling Type
|
Central Air Conditioning |
|
Exterior Finish
|
Brick |
|
Fireplace Present
|
Yes |
|
Heating Fuel
|
Natural Gas |
|
Heating Type
|
Forced Air |
|
Stories Total
|
2 |
|
Type
|
House |
Parking
Land
|
Acreage
|
No |
|
Land Amenities
|
Schools |
|
Size Irregular
|
48.16 X 185.39 Ft ; Irregular |
|
Size Total Text
|
48.16 X 185.39 Ft ; Irregular |
Rooms
| Level |
Type |
Length |
Width |
Dimensions |
|
Lower Level |
Recreational, Games Room |
|
|
|
|
Main Level |
Kitchen |
|
|
|
|
Main Level |
Family Room |
|
|
|
|
Main Level |
Living Room |
|
|
|
|
Main Level |
Dining Room |
|
|
|
|
Main Level |
Laundry Room |
|
|
|
|
Upper Level |
Master Bedroom |
|
|
|
|
Upper Level |
Bedroom 2 |
|
|
|
|
Upper Level |
Bedroom 3 |
|
|
|
|
Upper Level |
Bedroom 4 |
|
|
|
https://www.realtor.ca/PropertyDetails.aspx?PropertyId=21197310
