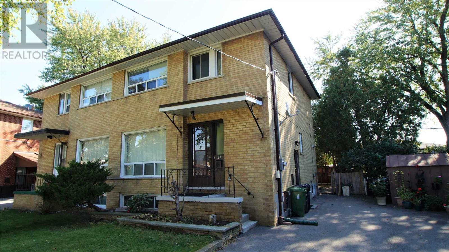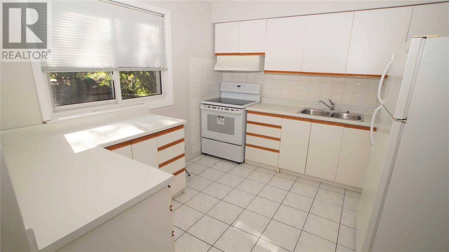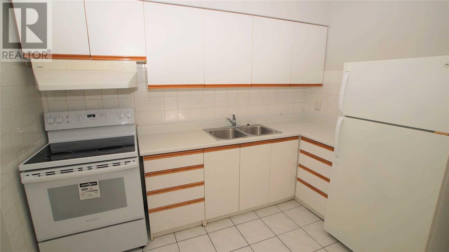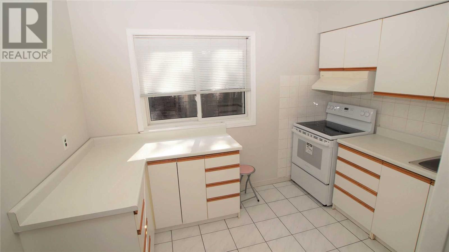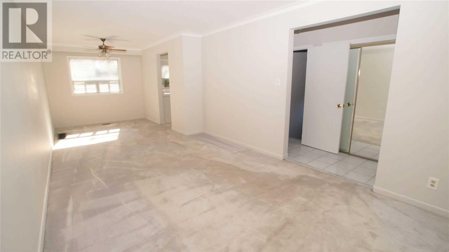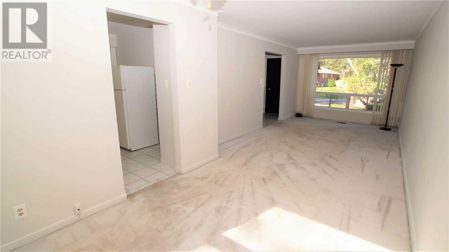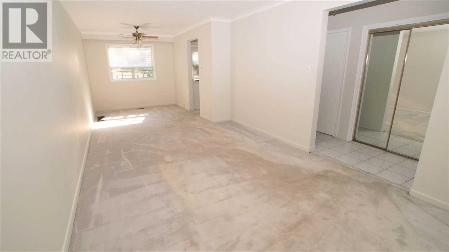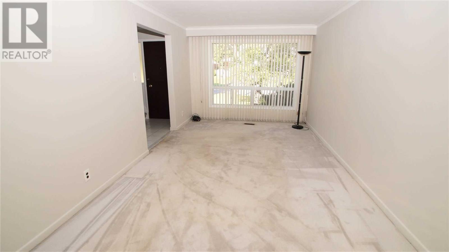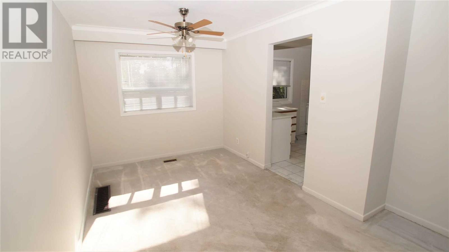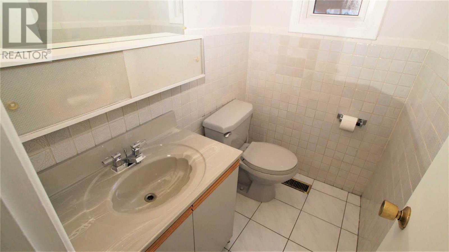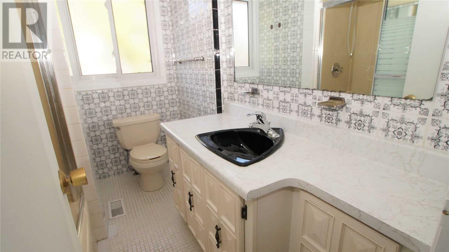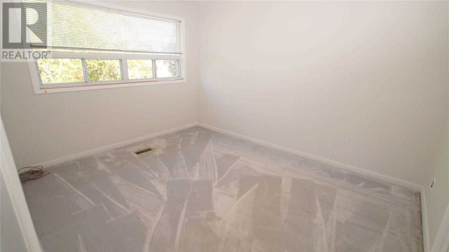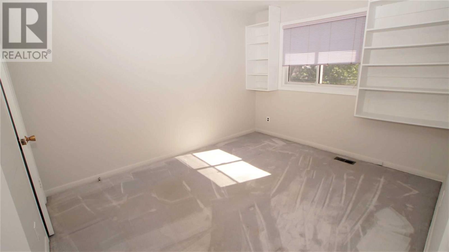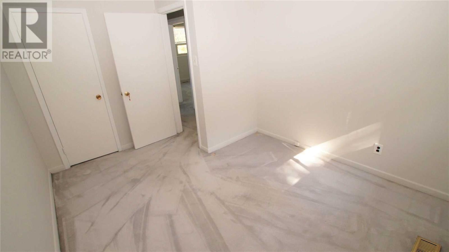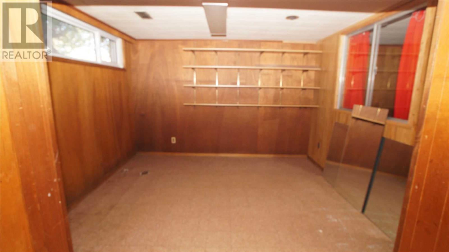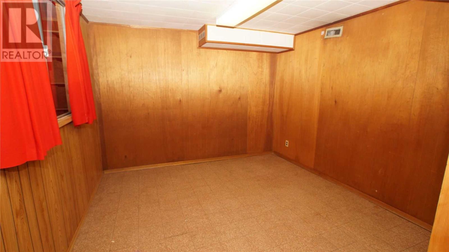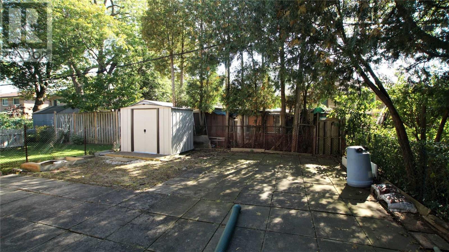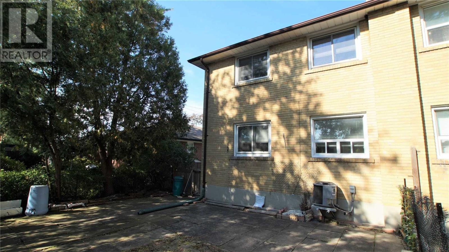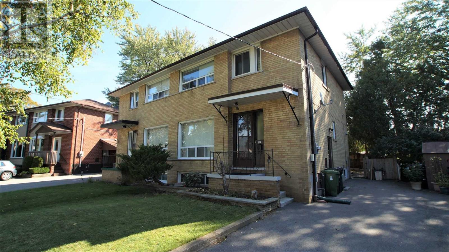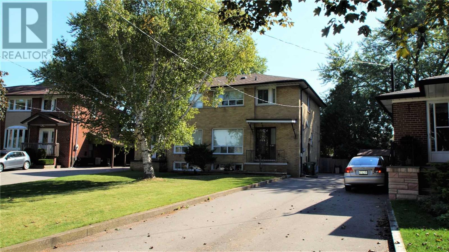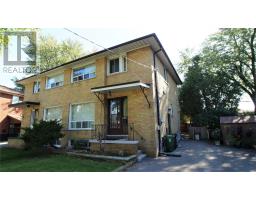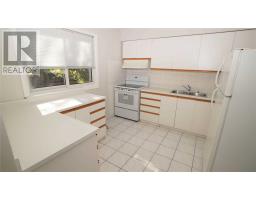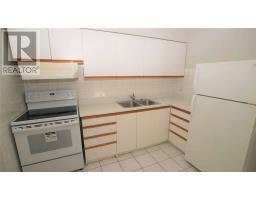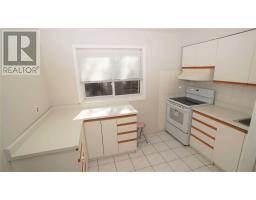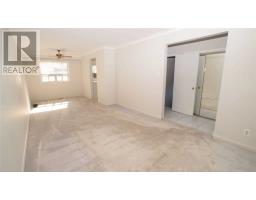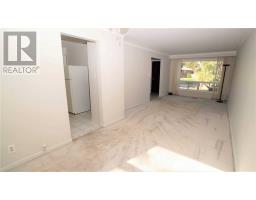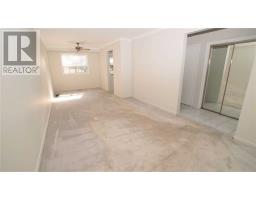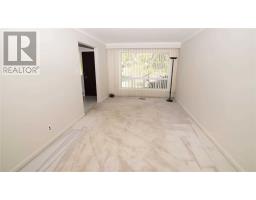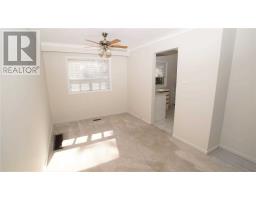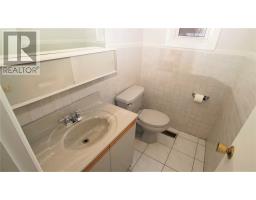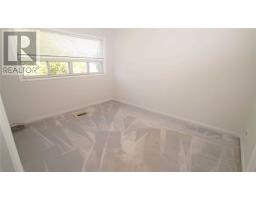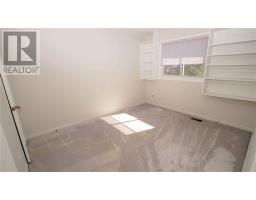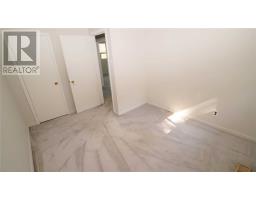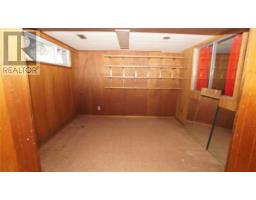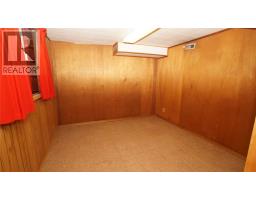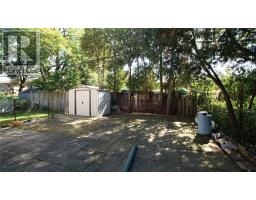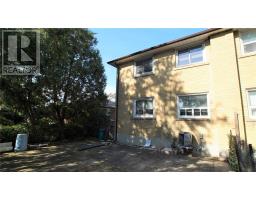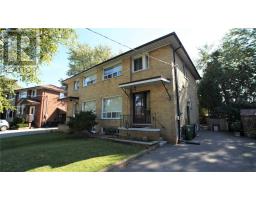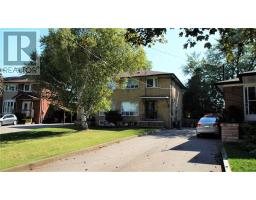3 Bedroom
2 Bathroom
Central Air Conditioning
Forced Air
$758,800
Welcome Home, Your Search Is Over! This Sun Filled, Solid Brick, Well Maintained 3 Br - 2 Bath. Home Is Waiting Just For You. Prime Location, Best Street In Fenside Area. Highly Sought After - Family Friendly Neighbourhood. Spacious Bedrooms And Lots Of Storage. Updated, Family Sized Kitchen. Separate Entrance To The Bsmt. With In-Law Apartment Potential. Donview Middle School Gifted Program, Victoria Park High School With Ib Program. Roof 2013.**** EXTRAS **** Fridge, Stove, Washer And Dryer. Freshly Painted. Hardwood Under Carpet. Superb Location, Close To Ttc, Bus Stop, 401/404/Dvp. Minutes To Downtown. Direct Bus Route To York Mills Subway & Downtown Express Route #144. Parkway Mall. (id:25308)
Property Details
|
MLS® Number
|
C4594071 |
|
Property Type
|
Single Family |
|
Community Name
|
Parkwoods-Donalda |
|
Parking Space Total
|
3 |
Building
|
Bathroom Total
|
2 |
|
Bedrooms Above Ground
|
3 |
|
Bedrooms Total
|
3 |
|
Basement Development
|
Finished |
|
Basement Features
|
Separate Entrance |
|
Basement Type
|
N/a (finished) |
|
Construction Style Attachment
|
Semi-detached |
|
Cooling Type
|
Central Air Conditioning |
|
Exterior Finish
|
Brick |
|
Heating Fuel
|
Natural Gas |
|
Heating Type
|
Forced Air |
|
Stories Total
|
2 |
|
Type
|
House |
Land
|
Acreage
|
No |
|
Size Irregular
|
27.76 X 111 Ft |
|
Size Total Text
|
27.76 X 111 Ft |
Rooms
| Level |
Type |
Length |
Width |
Dimensions |
|
Second Level |
Master Bedroom |
3.96 m |
3.17 m |
3.96 m x 3.17 m |
|
Second Level |
Bedroom 2 |
3.84 m |
3.2 m |
3.84 m x 3.2 m |
|
Second Level |
Bedroom 3 |
3.81 m |
2.77 m |
3.81 m x 2.77 m |
|
Basement |
Recreational, Games Room |
3.72 m |
3.54 m |
3.72 m x 3.54 m |
|
Basement |
Bedroom |
3.47 m |
3.23 m |
3.47 m x 3.23 m |
|
Main Level |
Foyer |
2.38 m |
1.07 m |
2.38 m x 1.07 m |
|
Main Level |
Living Room |
8.44 m |
3.29 m |
8.44 m x 3.29 m |
|
Main Level |
Dining Room |
8.44 m |
3.29 m |
8.44 m x 3.29 m |
|
Main Level |
Kitchen |
3.35 m |
3.2 m |
3.35 m x 3.2 m |
https://www.realtor.ca/PropertyDetails.aspx?PropertyId=21197088
