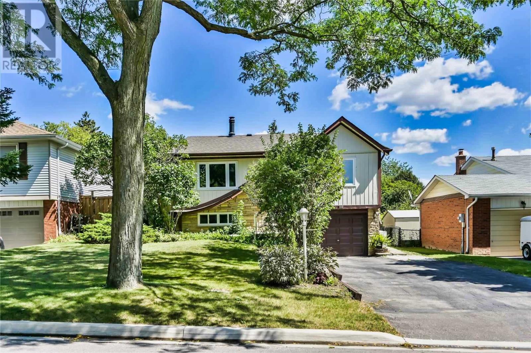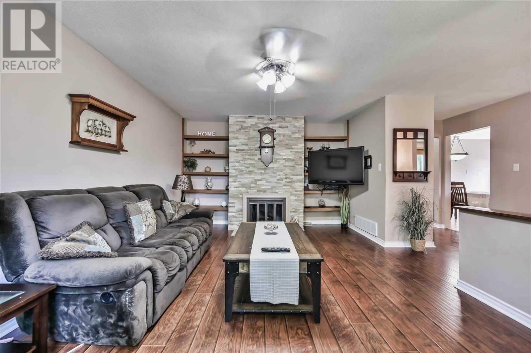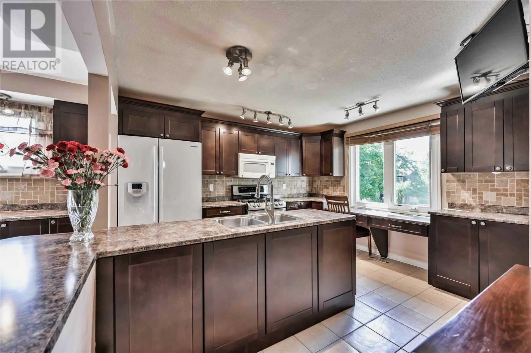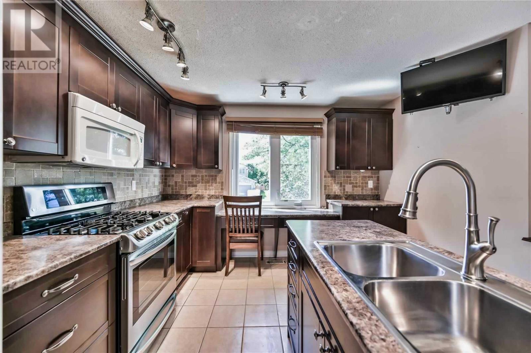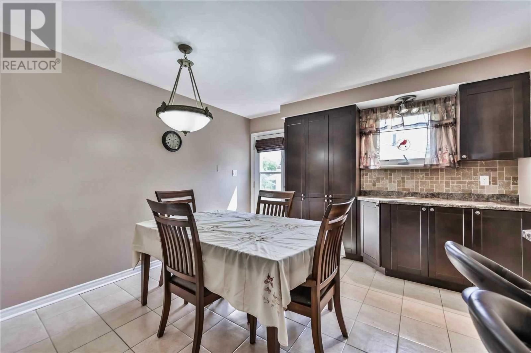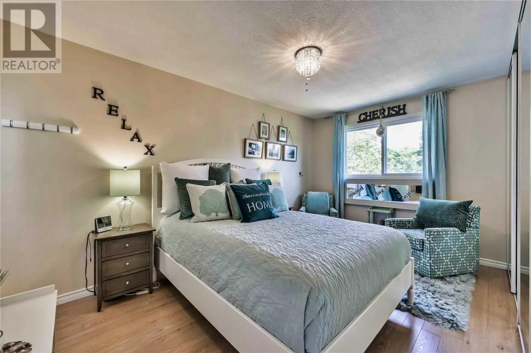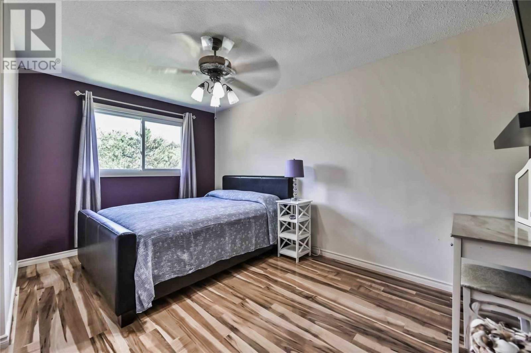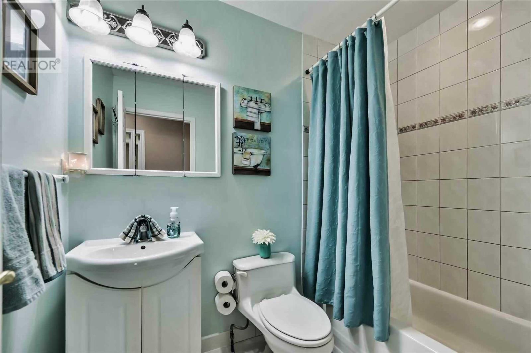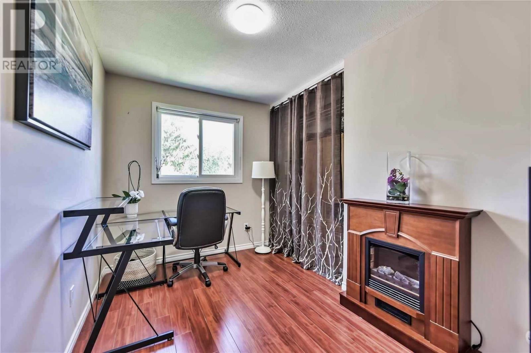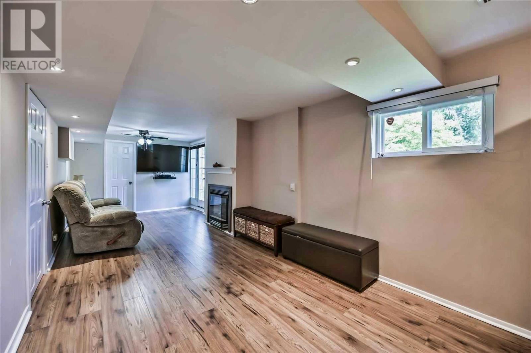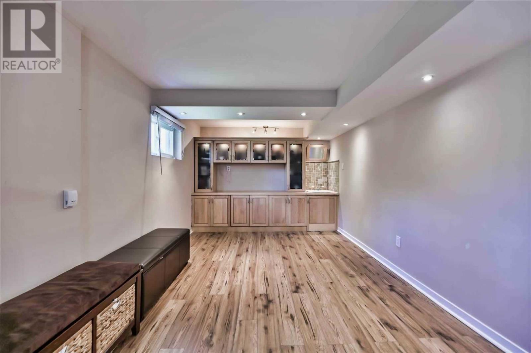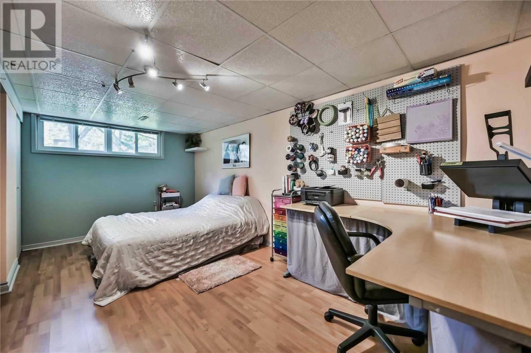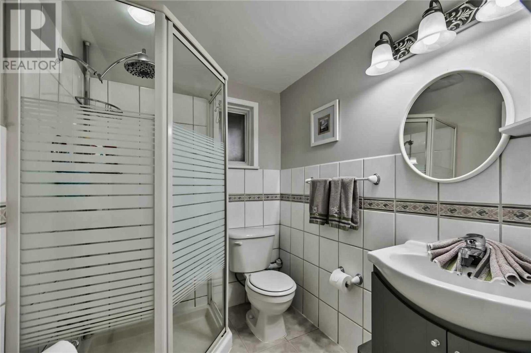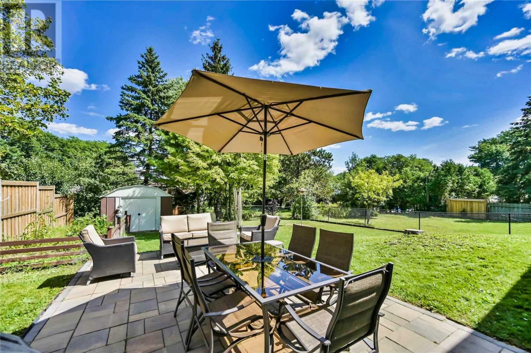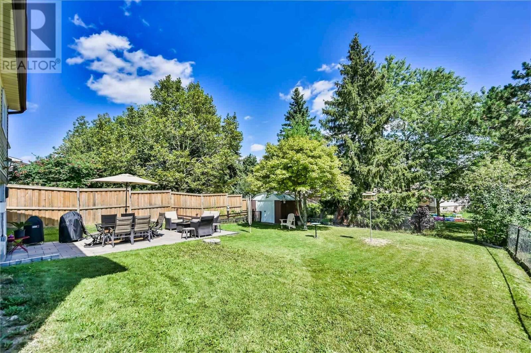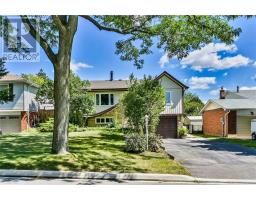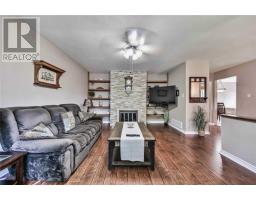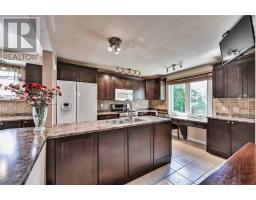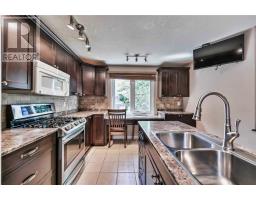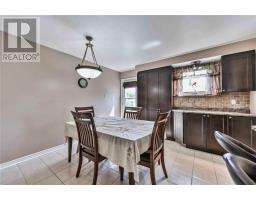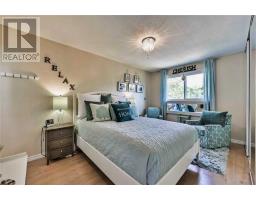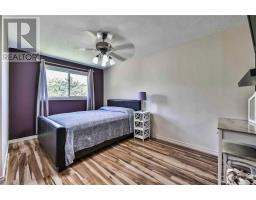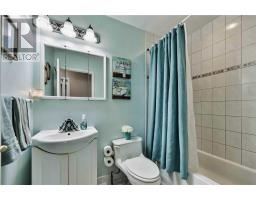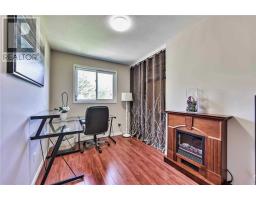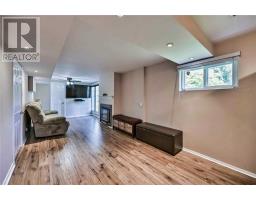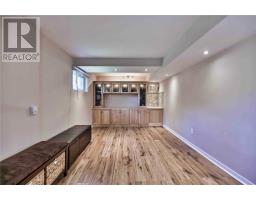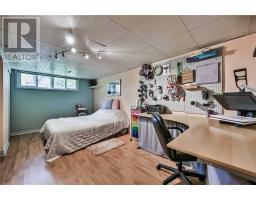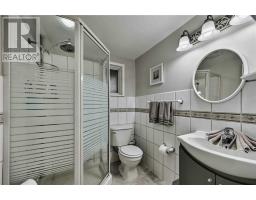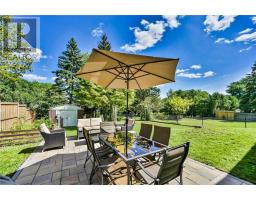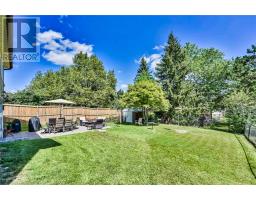4 Bedroom
3 Bathroom
Raised Bungalow
Fireplace
Central Air Conditioning
Forced Air
$619,900
Wonderfully Updated 3+1 Bed, Raised Bungalow W/Renovated Open Concept Eat-In Kitchen, W/O To Private Pool-Sized Large Fenced Yard & Patio. Laminated Floors. Wood Burning Fireplace In Living Room. Master W/2Pc Ensuite Overlooks Backyard. Basement W/O & Gas Fpl. Located In A Beautiful, Quiet, Family Friendly Neighbourhood. Move-In Ready! Steps Away From Luscious Green Space, Otter Creek, High Ranking Schools. Minutes To Hwy 401 & 412, Transit, Shopping & More.**** EXTRAS **** Entrance From Basement Directly Into Garage. Includes: Fridge, Gas Stove, Dishwasher, Microwave, Washer, Dryer, 2 Sheds, All Existing Elf's, Blinds, Ac (id:25308)
Property Details
|
MLS® Number
|
E4593913 |
|
Property Type
|
Single Family |
|
Community Name
|
Lynde Creek |
|
Amenities Near By
|
Park, Public Transit, Schools |
|
Parking Space Total
|
5 |
Building
|
Bathroom Total
|
3 |
|
Bedrooms Above Ground
|
3 |
|
Bedrooms Below Ground
|
1 |
|
Bedrooms Total
|
4 |
|
Architectural Style
|
Raised Bungalow |
|
Basement Development
|
Finished |
|
Basement Features
|
Separate Entrance, Walk Out |
|
Basement Type
|
N/a (finished) |
|
Construction Style Attachment
|
Detached |
|
Cooling Type
|
Central Air Conditioning |
|
Exterior Finish
|
Aluminum Siding, Stone |
|
Fireplace Present
|
Yes |
|
Heating Fuel
|
Natural Gas |
|
Heating Type
|
Forced Air |
|
Stories Total
|
1 |
|
Type
|
House |
Parking
Land
|
Acreage
|
No |
|
Land Amenities
|
Park, Public Transit, Schools |
|
Size Irregular
|
50.05 X 120.12 Ft ; Reverse Pie-shaped Lot |
|
Size Total Text
|
50.05 X 120.12 Ft ; Reverse Pie-shaped Lot |
Rooms
| Level |
Type |
Length |
Width |
Dimensions |
|
Basement |
Recreational, Games Room |
2.89 m |
8.8 m |
2.89 m x 8.8 m |
|
Basement |
Bedroom |
3.55 m |
5.36 m |
3.55 m x 5.36 m |
|
Basement |
Bathroom |
|
|
|
|
Basement |
Laundry Room |
|
|
|
|
Main Level |
Living Room |
5.45 m |
3.76 m |
5.45 m x 3.76 m |
|
Main Level |
Dining Room |
3.45 m |
3.75 m |
3.45 m x 3.75 m |
|
Main Level |
Kitchen |
3.45 m |
3.75 m |
3.45 m x 3.75 m |
|
Main Level |
Master Bedroom |
2.81 m |
4.46 m |
2.81 m x 4.46 m |
|
Main Level |
Bedroom 2 |
3.3 m |
2.28 m |
3.3 m x 2.28 m |
|
Main Level |
Bedroom 3 |
2.8 m |
4.36 m |
2.8 m x 4.36 m |
Utilities
|
Sewer
|
Installed |
|
Natural Gas
|
Installed |
|
Electricity
|
Installed |
|
Cable
|
Available |
https://www.realtor.ca/PropertyDetails.aspx?PropertyId=21197206
