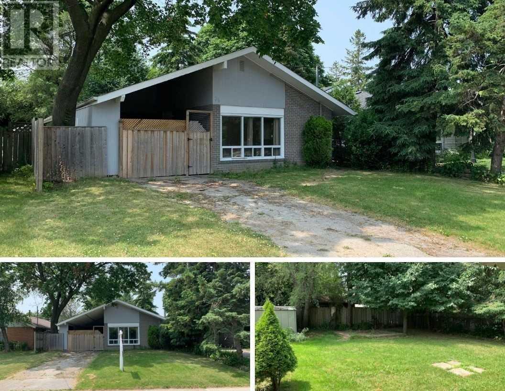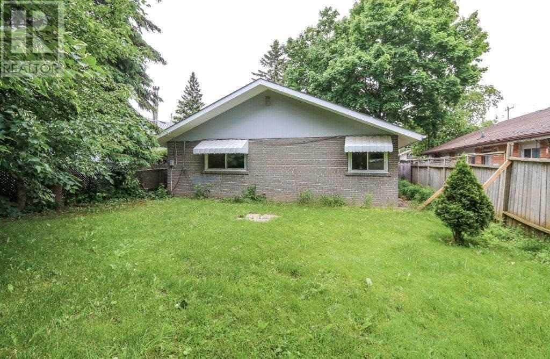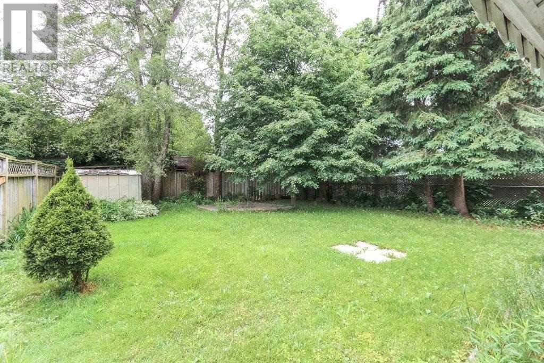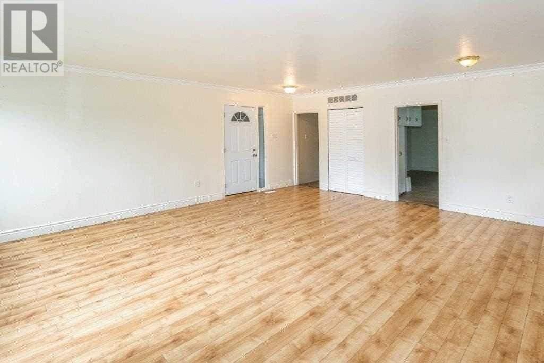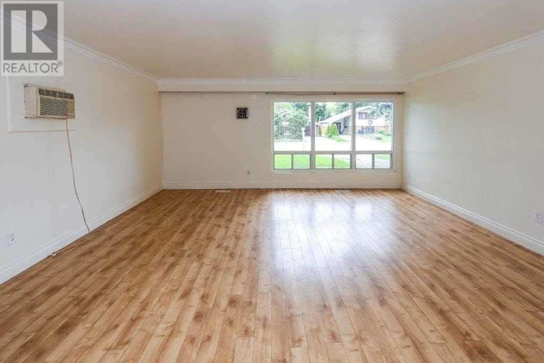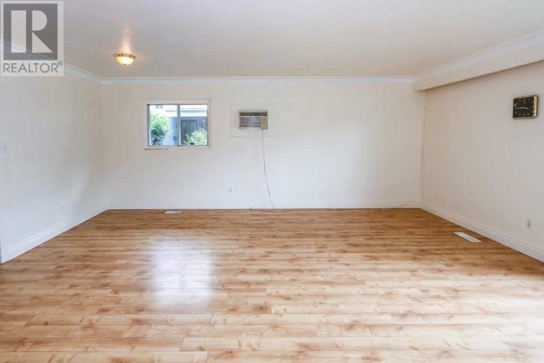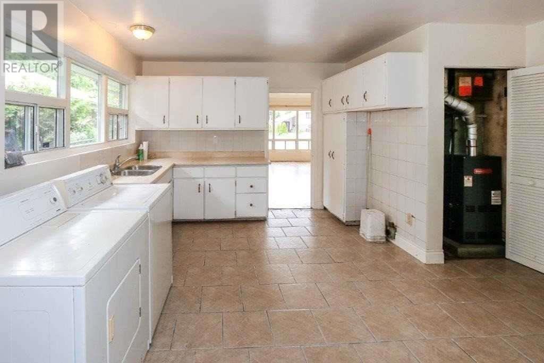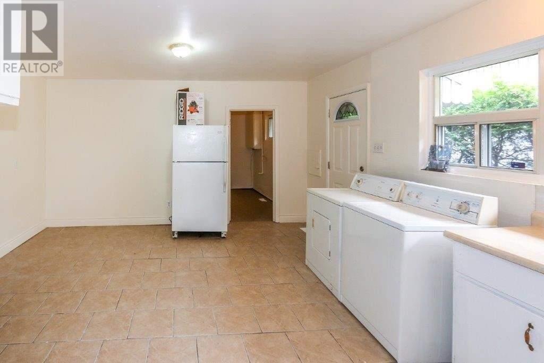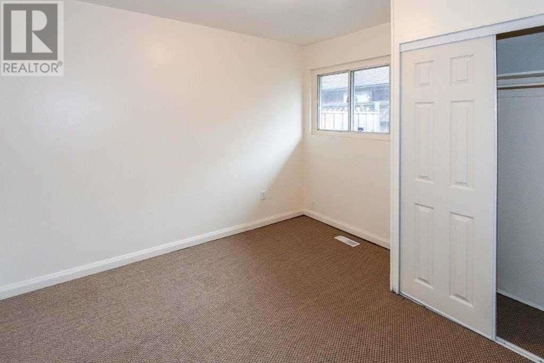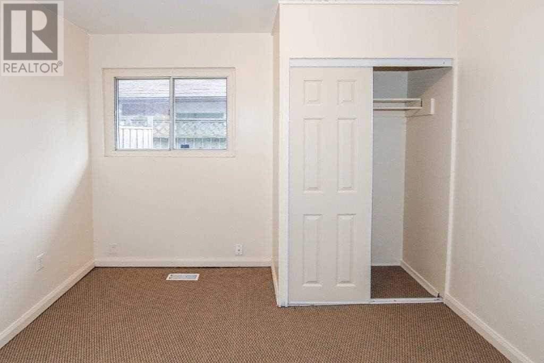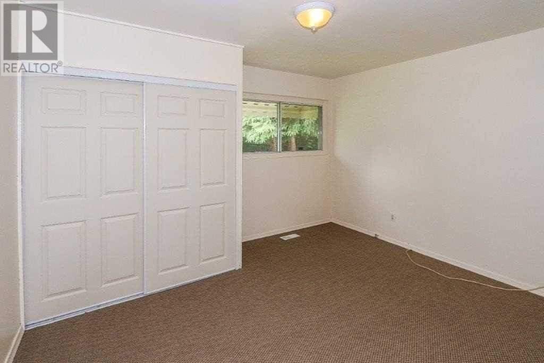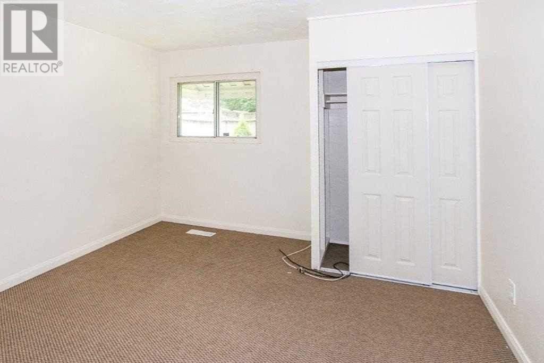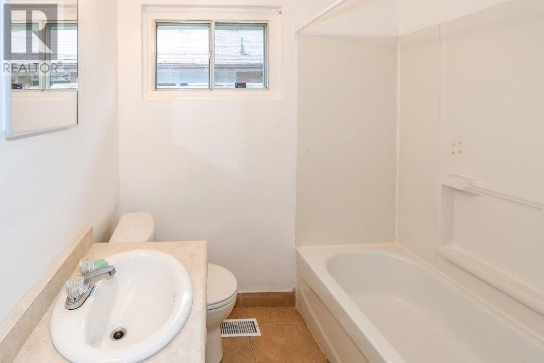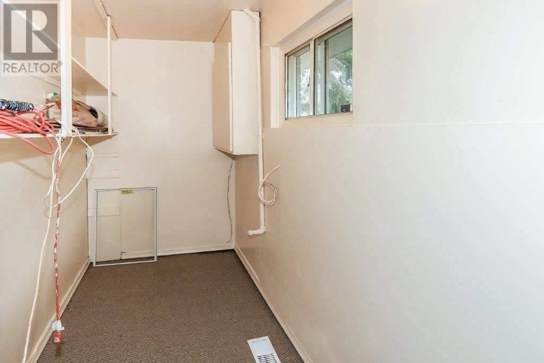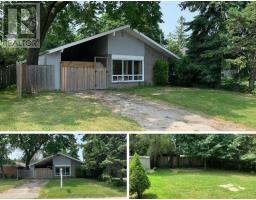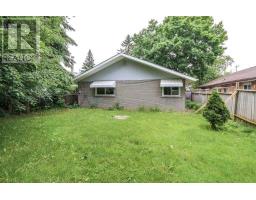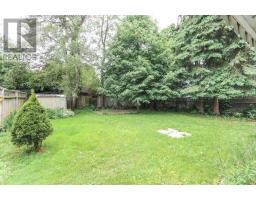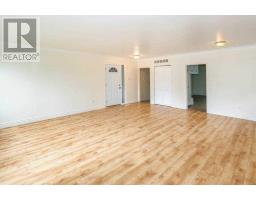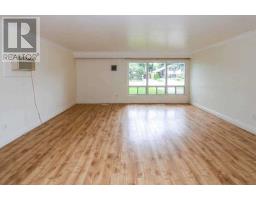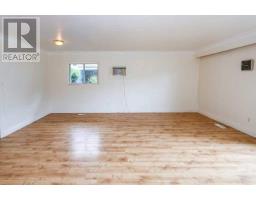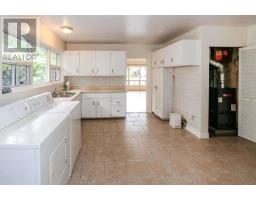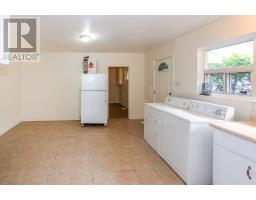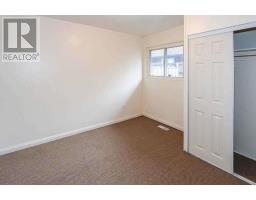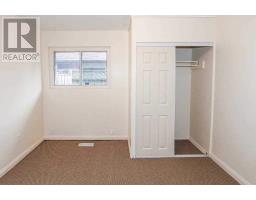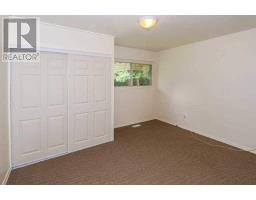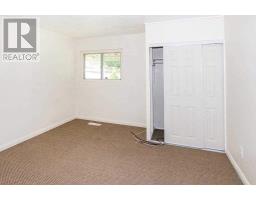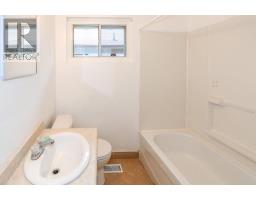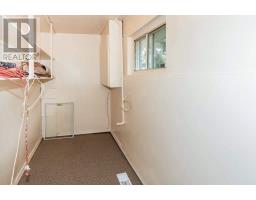74 Orton Park Rd Toronto, Ontario M1G 3G6
3 Bedroom
1 Bathroom
Bungalow
Wall Unit
Forced Air
$608,000
Det.Brick Bungalow!!1) One Level Living Required? Here It Is!! 2) Condo Alternative-No Fees! 3) Retirement Possibility-No Stairs.4)No Basement-Easy Maintenance. Private West Facing Yard-42X130-Great Open Concept Lr/Dr. - Three Bdrs.-Spacious Kitchen-Combined With Utility Room.Walk To Bus At Brimorton,Close To Cent.Hospital,Uof Tor.-Why Pay Rent/Main Fees!! Opportunity Knocks!!**** EXTRAS **** All Elfs,Fridge Washer Dryer. (id:25308)
Property Details
| MLS® Number | E4594090 |
| Property Type | Single Family |
| Community Name | Morningside |
| Amenities Near By | Hospital, Park, Public Transit, Schools |
| Parking Space Total | 3 |
Building
| Bathroom Total | 1 |
| Bedrooms Above Ground | 3 |
| Bedrooms Total | 3 |
| Architectural Style | Bungalow |
| Construction Style Attachment | Detached |
| Cooling Type | Wall Unit |
| Exterior Finish | Brick |
| Heating Fuel | Natural Gas |
| Heating Type | Forced Air |
| Stories Total | 1 |
| Type | House |
Parking
| Carport |
Land
| Acreage | No |
| Land Amenities | Hospital, Park, Public Transit, Schools |
| Size Irregular | 42 X 130 Ft |
| Size Total Text | 42 X 130 Ft |
Rooms
| Level | Type | Length | Width | Dimensions |
|---|---|---|---|---|
| Main Level | Living Room | 5.95 m | 5.51 m | 5.95 m x 5.51 m |
| Main Level | Dining Room | |||
| Main Level | Kitchen | 5.19 m | 4.47 m | 5.19 m x 4.47 m |
| Main Level | Utility Room | 3.35 m | 1.46 m | 3.35 m x 1.46 m |
| Main Level | Master Bedroom | 3.55 m | 3.35 m | 3.55 m x 3.35 m |
| Main Level | Bedroom 2 | 3.4 m | 3.3 m | 3.4 m x 3.3 m |
| Main Level | Bedroom 3 | 3.36 m | 3.35 m | 3.36 m x 3.35 m |
https://www.realtor.ca/PropertyDetails.aspx?PropertyId=21197229
Interested?
Contact us for more information
