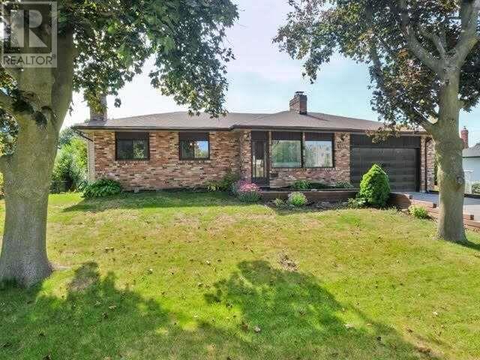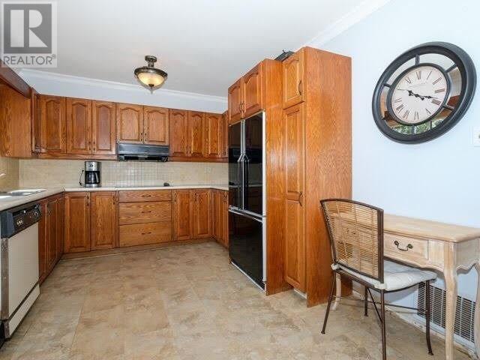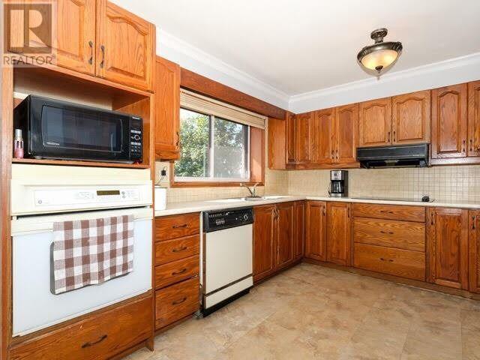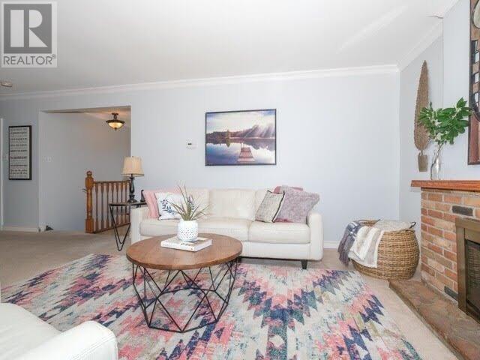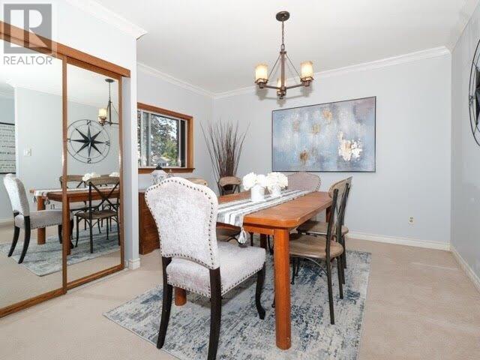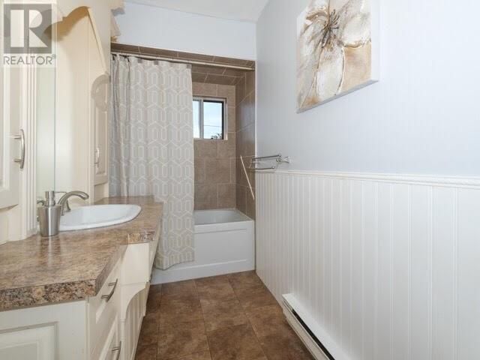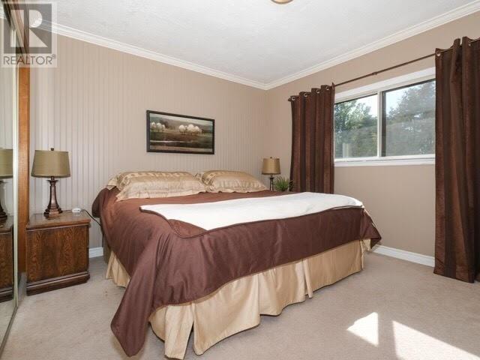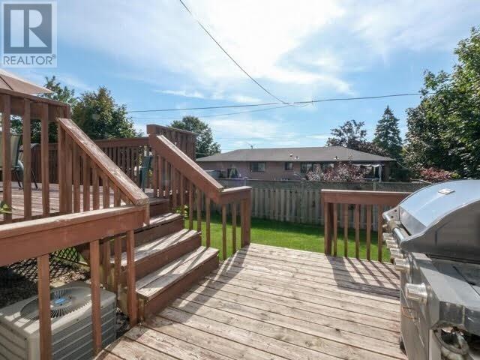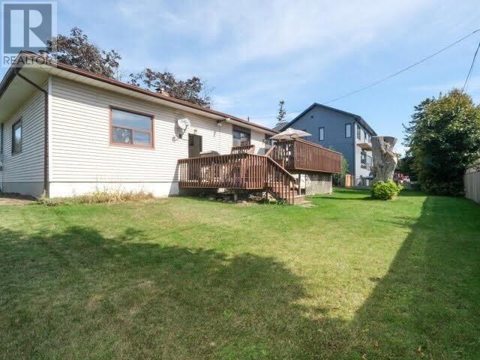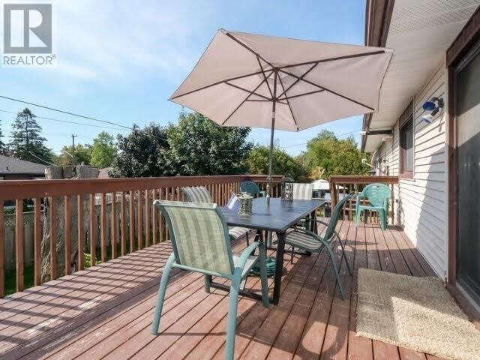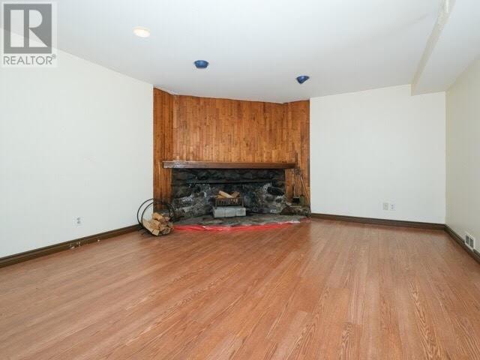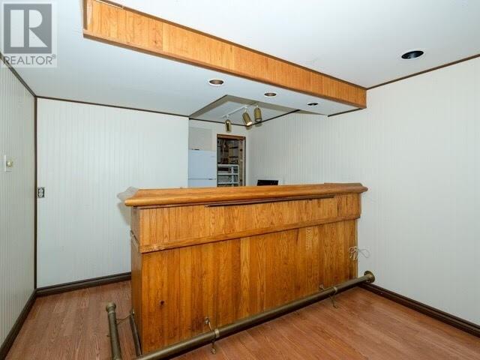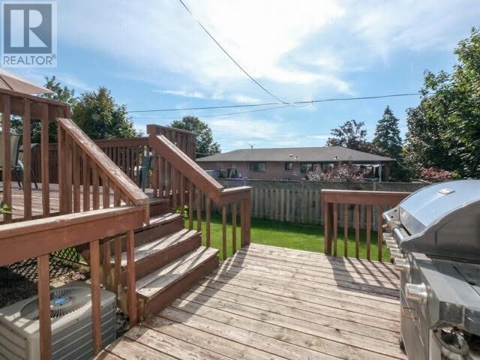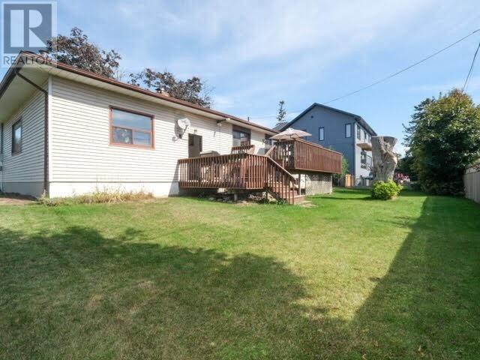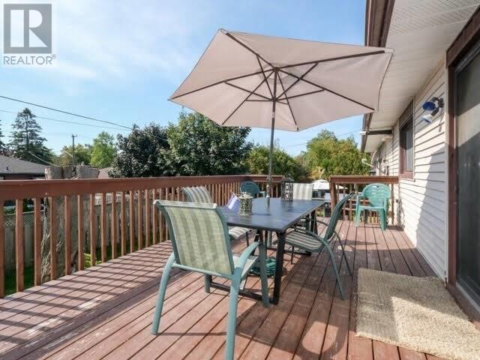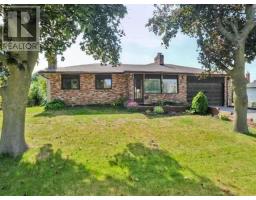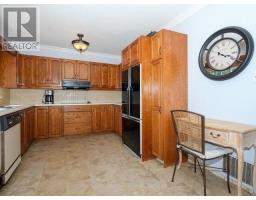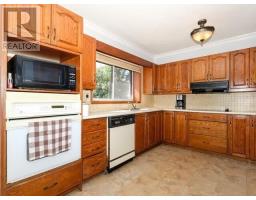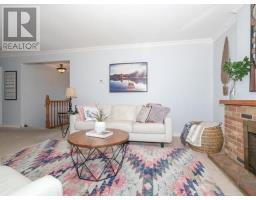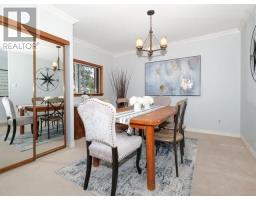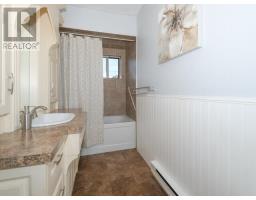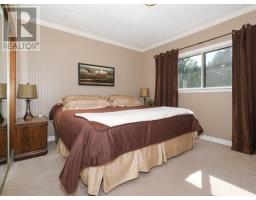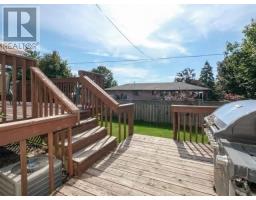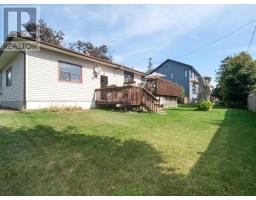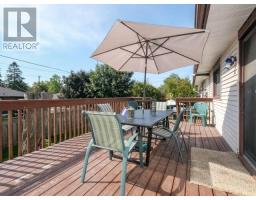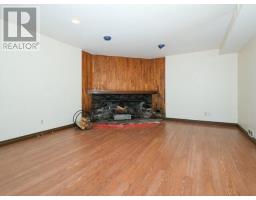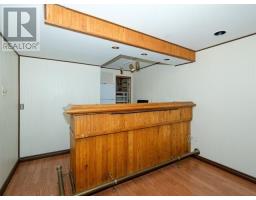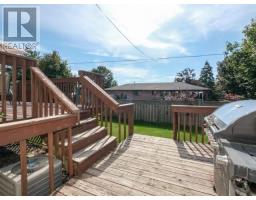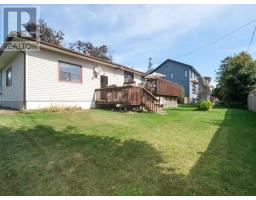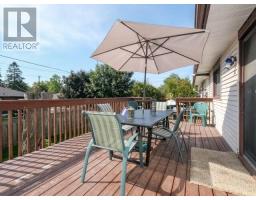1319 Commerce St Pickering, Ontario L1W 1E1
3 Bedroom
2 Bathroom
Bungalow
Central Air Conditioning
Forced Air
$725,000
Beautiful Detached Bungalown In The Sought After Bay Ridges Community. With An 85.5 Ft Wide Lot The Potential Is Endless. Build Your Dream Home Or Just Add A Few Modern Updates. Potential In-Law Suit In The Basements Allows For Plenty Of Room For The Whole Family. For The Handy Man Don't Miss Out On The 2 Car Garage With Heated Workshop! Walking Distance To Amenities Including Schools, Go-Transit, Shopping, Parks, Beach, Boat Launch, And Hwy 401.**** EXTRAS **** Includes: Fridge X2, Stove , Dishwasher, Washer, Dryer, Stove Top, Oven, And Microwave. (id:25308)
Property Details
| MLS® Number | E4594124 |
| Property Type | Single Family |
| Community Name | Bay Ridges |
| Parking Space Total | 6 |
Building
| Bathroom Total | 2 |
| Bedrooms Above Ground | 2 |
| Bedrooms Below Ground | 1 |
| Bedrooms Total | 3 |
| Architectural Style | Bungalow |
| Basement Development | Finished |
| Basement Type | N/a (finished) |
| Construction Style Attachment | Detached |
| Cooling Type | Central Air Conditioning |
| Exterior Finish | Aluminum Siding, Brick |
| Heating Fuel | Natural Gas |
| Heating Type | Forced Air |
| Stories Total | 1 |
| Type | House |
Parking
| Attached garage |
Land
| Acreage | No |
| Size Irregular | 85.5 X 90 Ft |
| Size Total Text | 85.5 X 90 Ft |
Rooms
| Level | Type | Length | Width | Dimensions |
|---|---|---|---|---|
| Lower Level | Recreational, Games Room | 10.24 m | 3.87 m | 10.24 m x 3.87 m |
| Lower Level | Laundry Room | 3.56 m | 3.16 m | 3.56 m x 3.16 m |
| Lower Level | Bedroom 3 | 3.87 m | 3.5 m | 3.87 m x 3.5 m |
| Main Level | Living Room | 6.1 m | 3.99 m | 6.1 m x 3.99 m |
| Main Level | Dining Room | 2.23 m | 3.38 m | 2.23 m x 3.38 m |
| Main Level | Kitchen | 5.73 m | 3.13 m | 5.73 m x 3.13 m |
| Main Level | Master Bedroom | 3.74 m | 3.26 m | 3.74 m x 3.26 m |
| Main Level | Bedroom 2 | 4.66 m | 2.59 m | 4.66 m x 2.59 m |
| Main Level | Sunroom | 4.84 m | 1.25 m | 4.84 m x 1.25 m |
| Main Level | Workshop | 3.99 m | 3.62 m | 3.99 m x 3.62 m |
https://www.realtor.ca/PropertyDetails.aspx?PropertyId=21197236
Interested?
Contact us for more information
