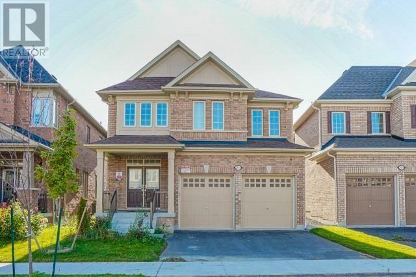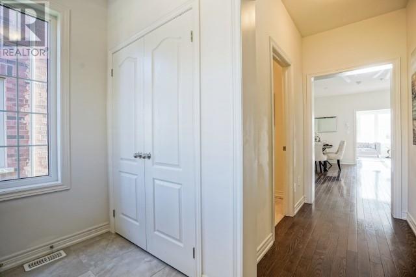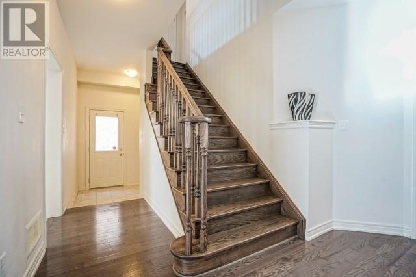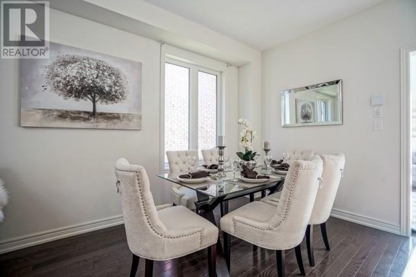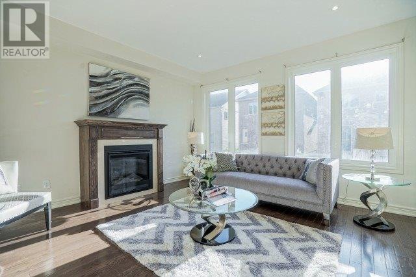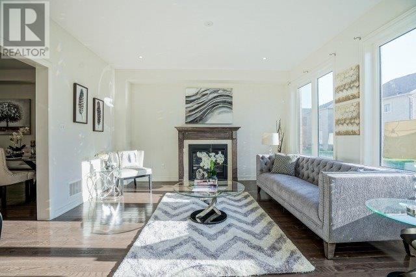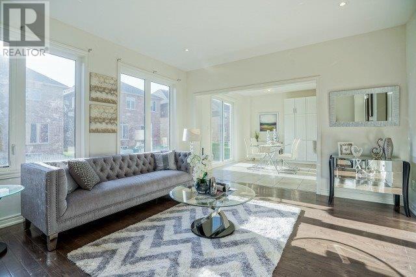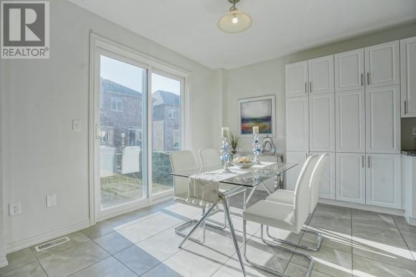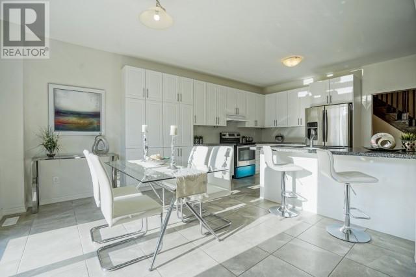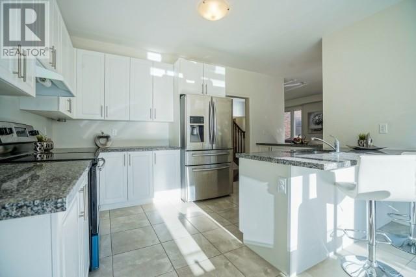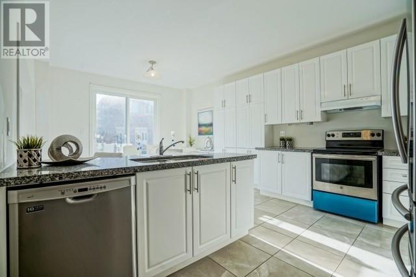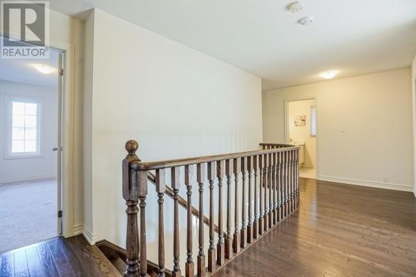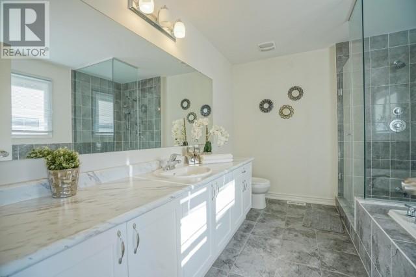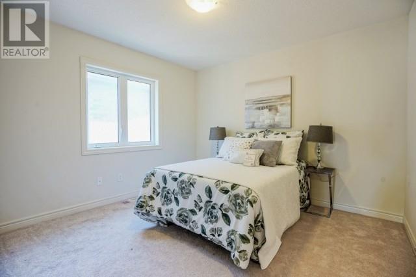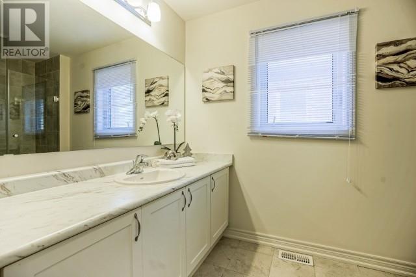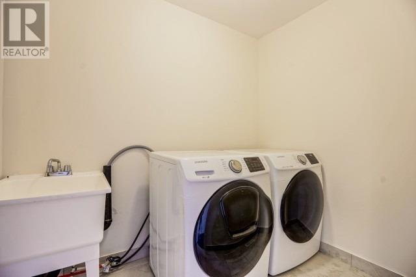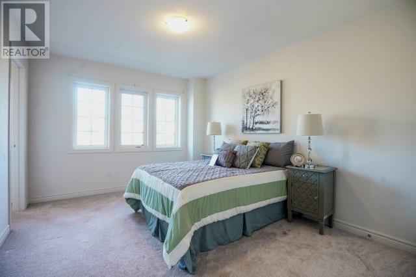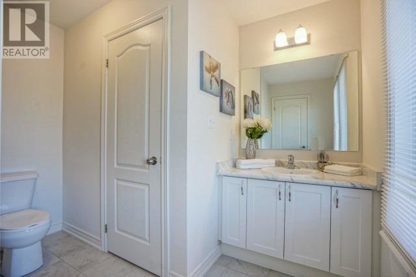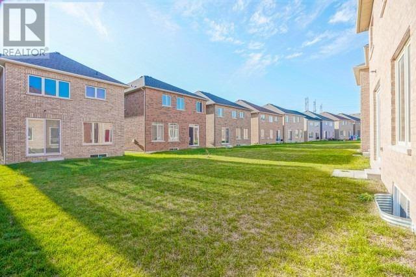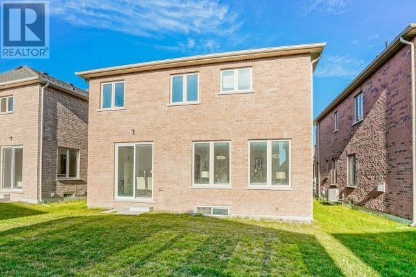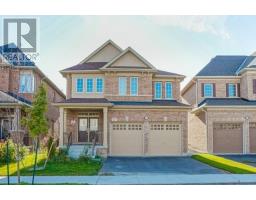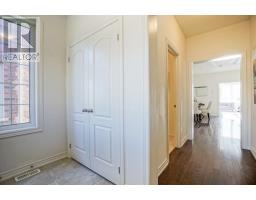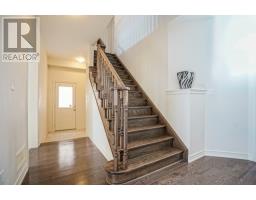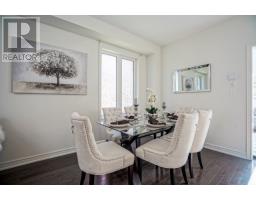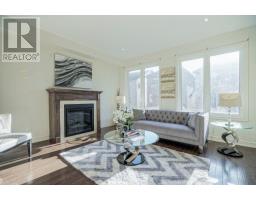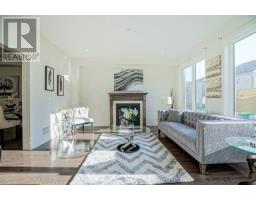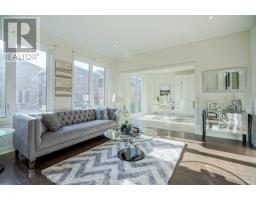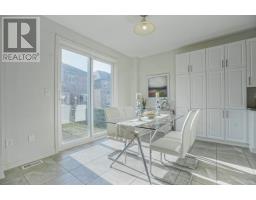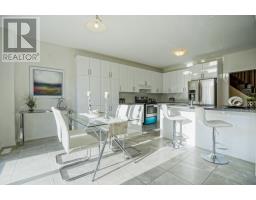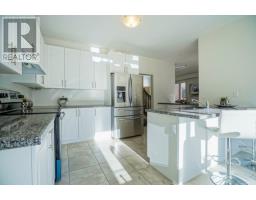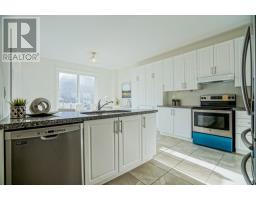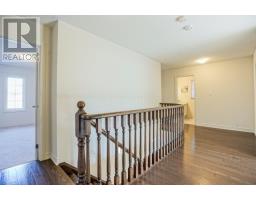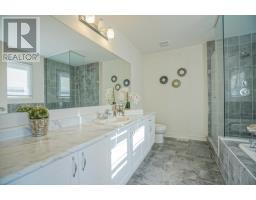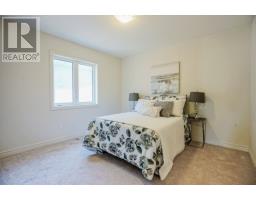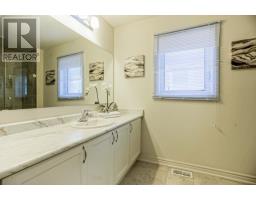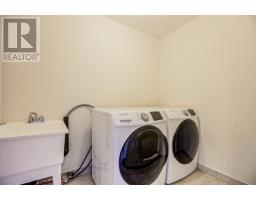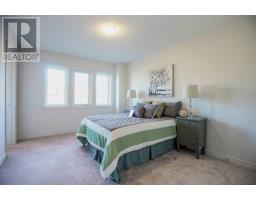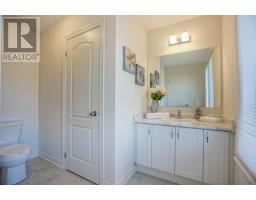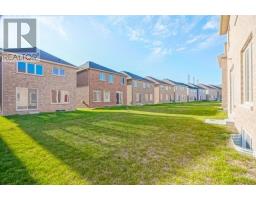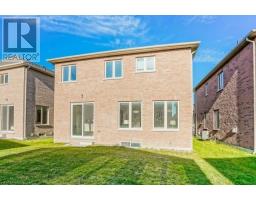2524 Bandsman Cres Oshawa, Ontario L1L 0M2
4 Bedroom
4 Bathroom
Fireplace
Central Air Conditioning
Forced Air
$699,999
Stunning Newer Home In Highly Sought After Windfield Farm Community. Tribute Built, Taylor Model Over 2,500 Of Finished Space. Thousands Spent On Upgrades: 9' Ceiling On Main, Upgraded Kitchen W/ Stone Counters, Pantry, S/S Appliances, Potlights. Hardwood Floor On Main, Stairs & 2nd Floor Hallway. Separate Entrance For Income Potential. Master Is Stunning W/ Large W/I Closet And Spa-Like Ensuite. Convenient 2nd Floor Laundry. Don't Miss This One!!!**** EXTRAS **** Perfect Location Close To 407,Uoit/Durham College. Includes: Stainless Steel Stove, Fridge, Dishwasher, Washer & Dryer, Range Hood, All Electric Light Fixtures. (id:25308)
Property Details
| MLS® Number | E4594335 |
| Property Type | Single Family |
| Neigbourhood | Windfields |
| Community Name | Windfields |
| Parking Space Total | 4 |
Building
| Bathroom Total | 4 |
| Bedrooms Above Ground | 4 |
| Bedrooms Total | 4 |
| Basement Type | Full |
| Construction Style Attachment | Detached |
| Cooling Type | Central Air Conditioning |
| Exterior Finish | Brick |
| Fireplace Present | Yes |
| Heating Fuel | Natural Gas |
| Heating Type | Forced Air |
| Stories Total | 2 |
| Type | House |
Parking
| Detached garage |
Land
| Acreage | No |
| Size Irregular | 35.37 X 100.15 Ft |
| Size Total Text | 35.37 X 100.15 Ft |
Rooms
| Level | Type | Length | Width | Dimensions |
|---|---|---|---|---|
| Second Level | Master Bedroom | 5.18 m | 3.96 m | 5.18 m x 3.96 m |
| Second Level | Bedroom 2 | 3.35 m | 3.05 m | 3.35 m x 3.05 m |
| Second Level | Bedroom 3 | 3.05 m | 3.96 m | 3.05 m x 3.96 m |
| Second Level | Bedroom 4 | 3.35 m | 3.66 m | 3.35 m x 3.66 m |
| Main Level | Kitchen | 4.57 m | 3.05 m | 4.57 m x 3.05 m |
| Main Level | Family Room | 4.57 m | 4.27 m | 4.57 m x 4.27 m |
| Main Level | Dining Room | 3.66 m | 5.49 m | 3.66 m x 5.49 m |
| Main Level | Living Room | 3.66 m | 5.49 m | 3.66 m x 5.49 m |
| Main Level | Eating Area | 3.96 m | 3.05 m | 3.96 m x 3.05 m |
https://www.realtor.ca/PropertyDetails.aspx?PropertyId=21197263
Interested?
Contact us for more information
