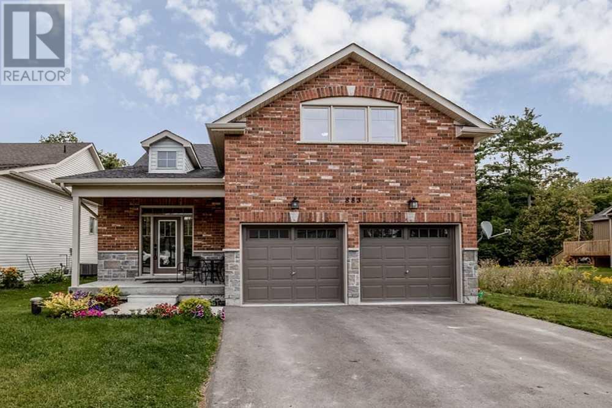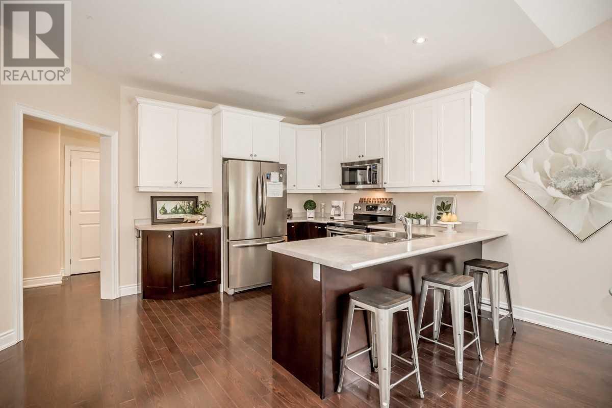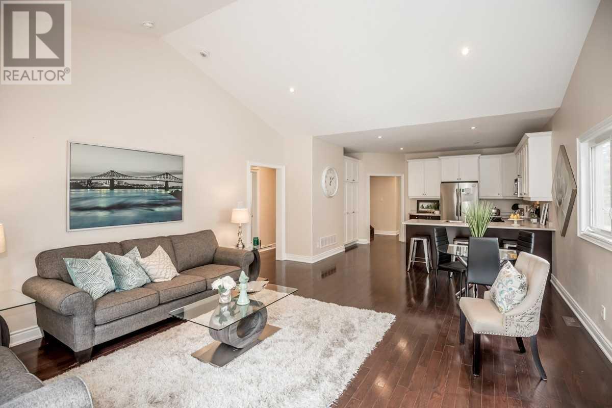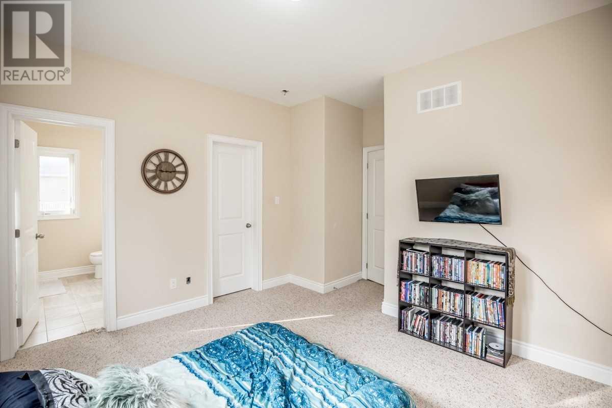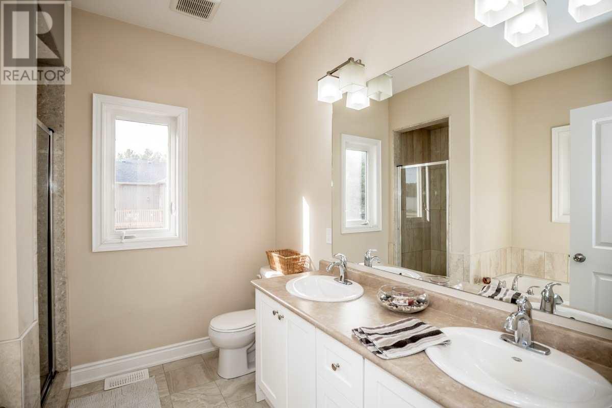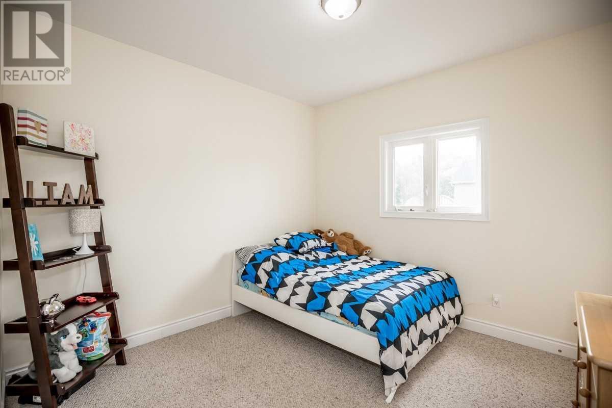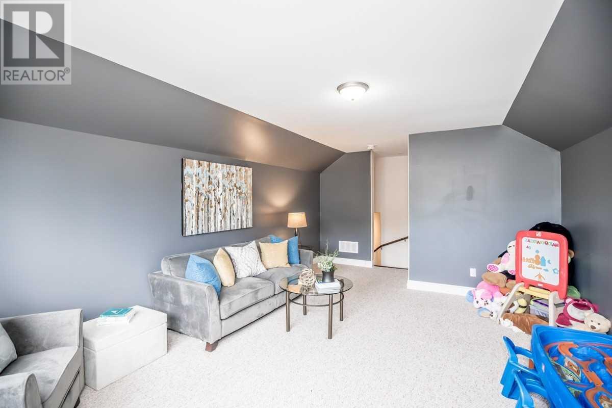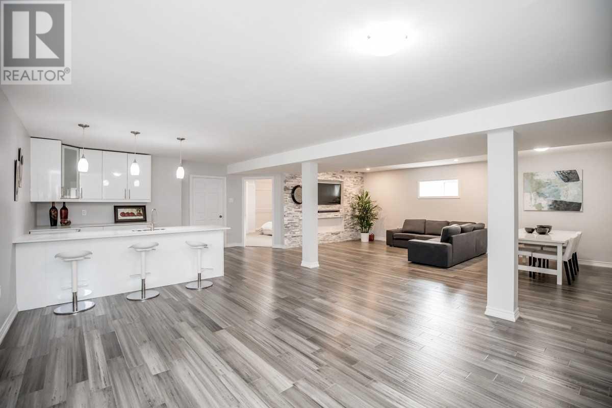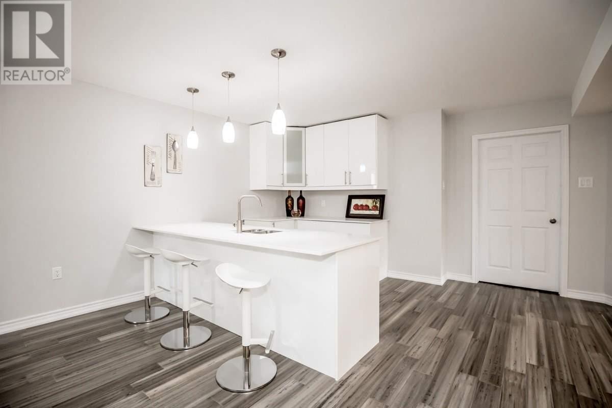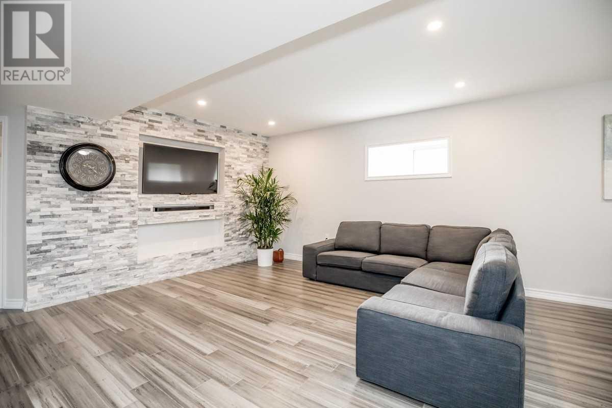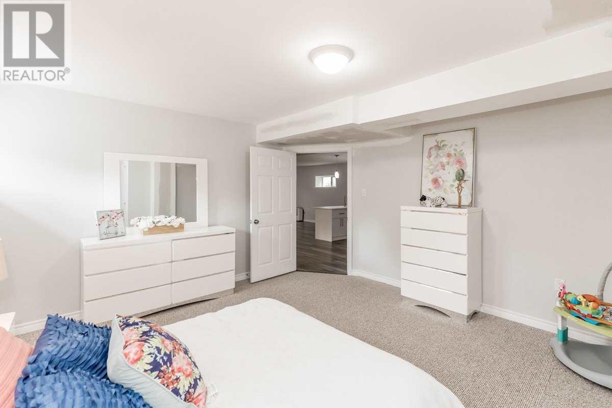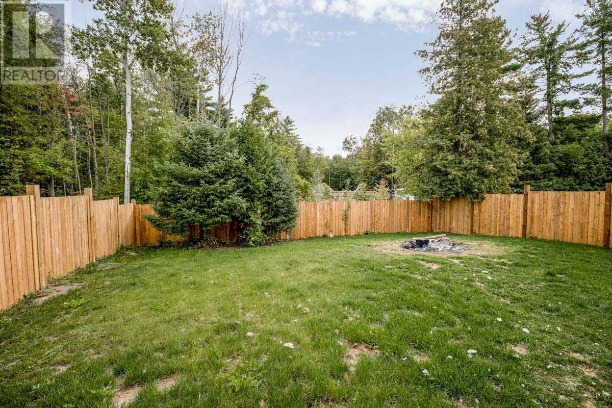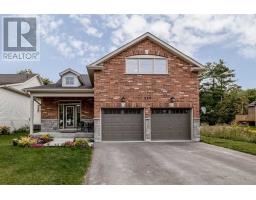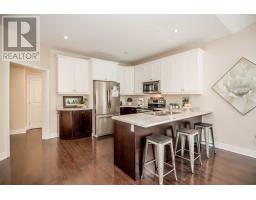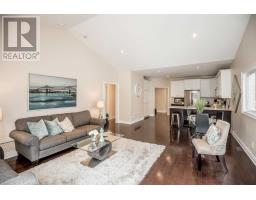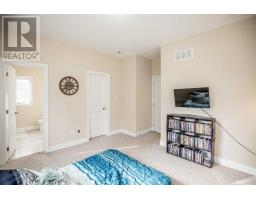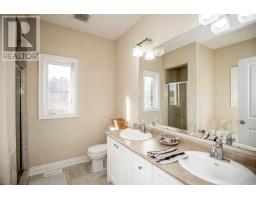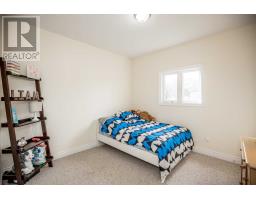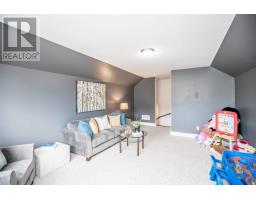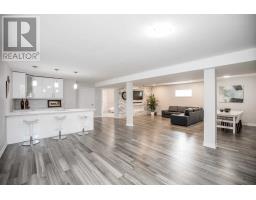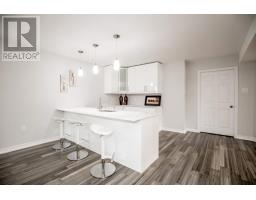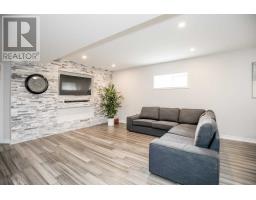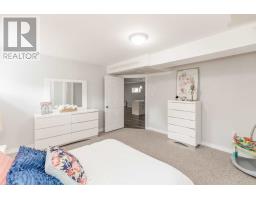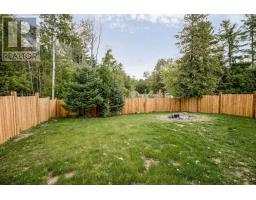4 Bedroom
2 Bathroom
Raised Bungalow
Fireplace
Central Air Conditioning
Forced Air
$724,000
Don't Miss This Custom Built Raised Bungalow On Beautiful 49' X 150' . This Home Features A Lovely Kitchen With Ss Appls & B/Fast Bar, O/Concept Family Rm W/Cathedral Ceiling, F/Pl & W/O To Deck & Lrg Secluded Backyard. Generously Sized Bdrms Incl Master With W/I Closet & Ensuite, Private Loft Area - Great Space For Your Home Office Or Play Rm. Fin Bsmt With Hdwd Flrs, Extra Bdrm & Storage Rm. Close To Parks & Killarney Beach. The Perfect Place To Call Home!**** EXTRAS **** Fridge, Stove, Washer, Dryer, Bidw, B/I Micro, Elfs, Brdlm W/Id, Cac, Water Purifier, Water Softener, F/Pl, Humidifier, Freezer(As-Is) Hwt(R). (id:25308)
Property Details
|
MLS® Number
|
N4593966 |
|
Property Type
|
Single Family |
|
Community Name
|
Lefroy |
|
Parking Space Total
|
8 |
Building
|
Bathroom Total
|
2 |
|
Bedrooms Above Ground
|
3 |
|
Bedrooms Below Ground
|
1 |
|
Bedrooms Total
|
4 |
|
Architectural Style
|
Raised Bungalow |
|
Basement Development
|
Finished |
|
Basement Type
|
N/a (finished) |
|
Construction Style Attachment
|
Detached |
|
Cooling Type
|
Central Air Conditioning |
|
Exterior Finish
|
Brick, Vinyl |
|
Fireplace Present
|
Yes |
|
Heating Fuel
|
Natural Gas |
|
Heating Type
|
Forced Air |
|
Stories Total
|
1 |
|
Type
|
House |
Parking
Land
|
Acreage
|
No |
|
Size Irregular
|
49.21 X 150 Ft |
|
Size Total Text
|
49.21 X 150 Ft |
Rooms
| Level |
Type |
Length |
Width |
Dimensions |
|
Basement |
Recreational, Games Room |
8.99 m |
7.68 m |
8.99 m x 7.68 m |
|
Basement |
Bedroom |
4.37 m |
4.36 m |
4.37 m x 4.36 m |
|
Basement |
Other |
3.14 m |
1.77 m |
3.14 m x 1.77 m |
|
Main Level |
Kitchen |
4.28 m |
3.83 m |
4.28 m x 3.83 m |
|
Main Level |
Family Room |
5.81 m |
5 m |
5.81 m x 5 m |
|
Main Level |
Master Bedroom |
4.1 m |
3.34 m |
4.1 m x 3.34 m |
|
Main Level |
Bedroom 2 |
3.43 m |
3.31 m |
3.43 m x 3.31 m |
|
Main Level |
Bedroom 3 |
3.43 m |
3.31 m |
3.43 m x 3.31 m |
|
Upper Level |
Loft |
6.12 m |
4 m |
6.12 m x 4 m |
https://www.jaymiller.ca/listing/883-pine-avenue-innisfil/
