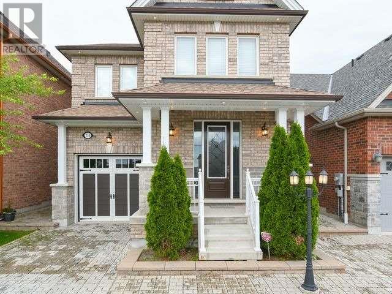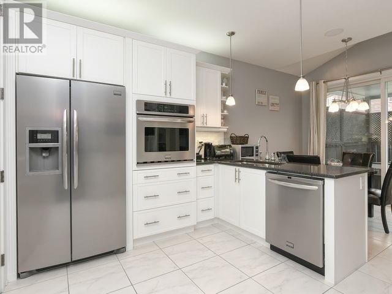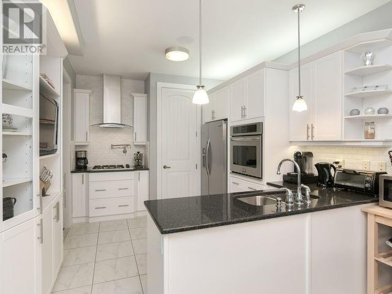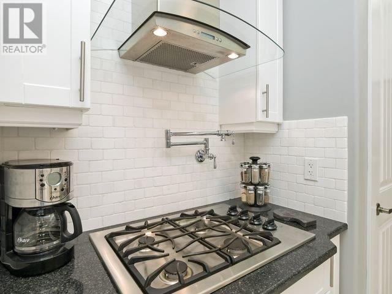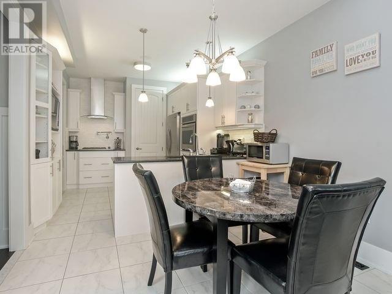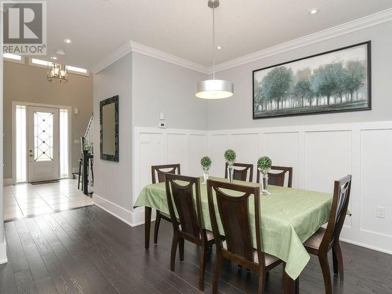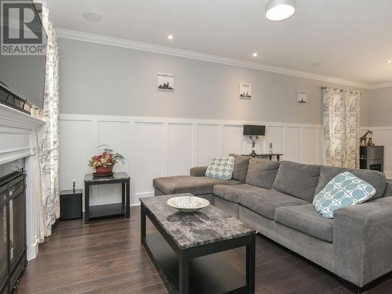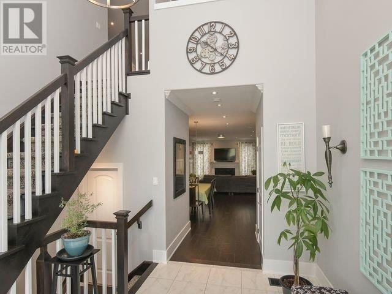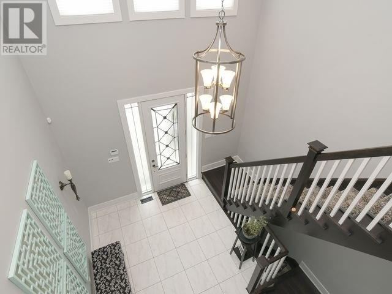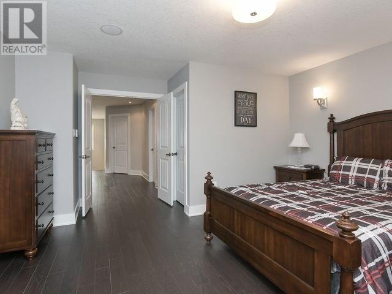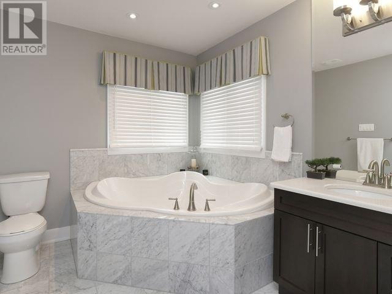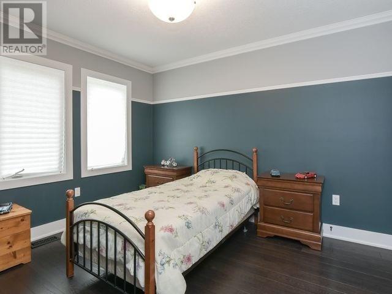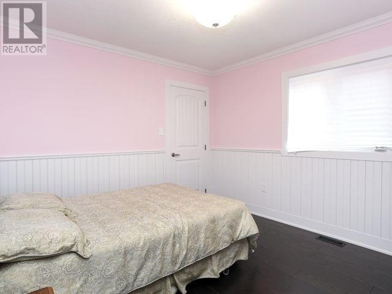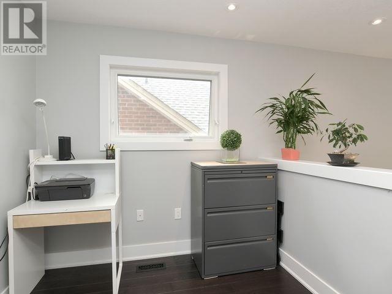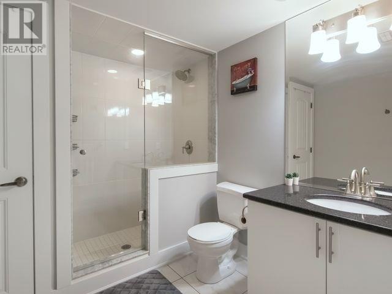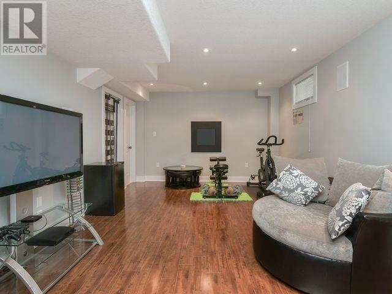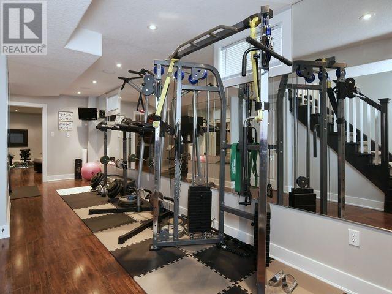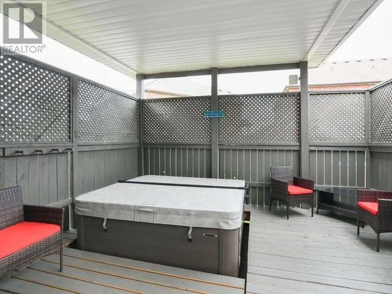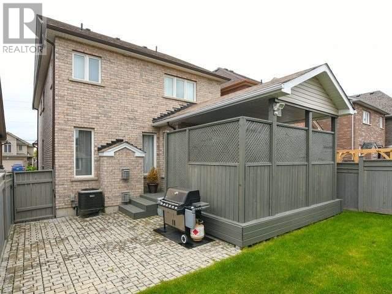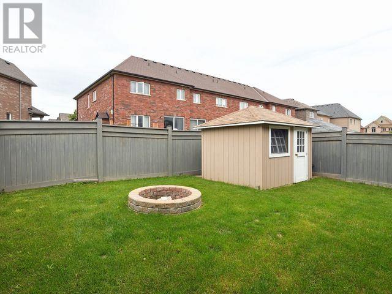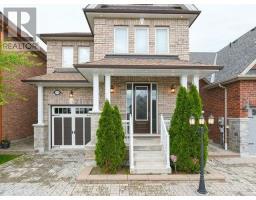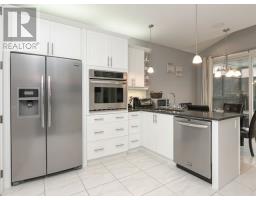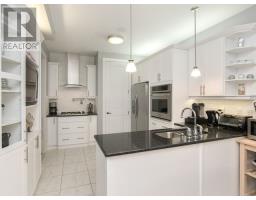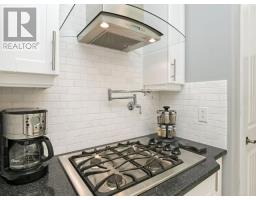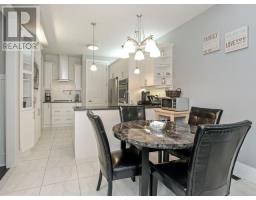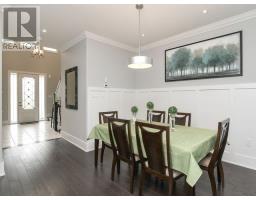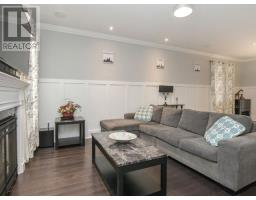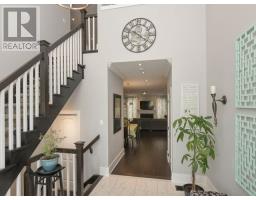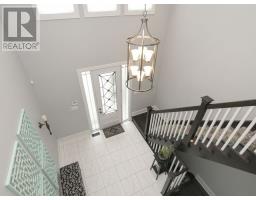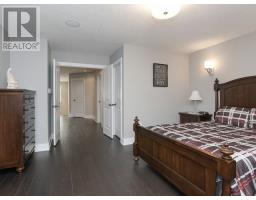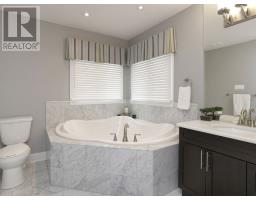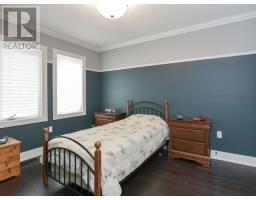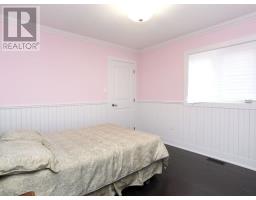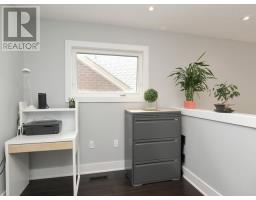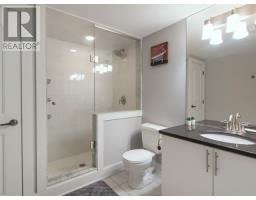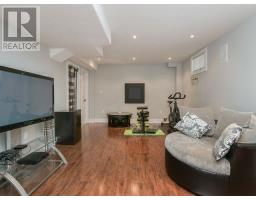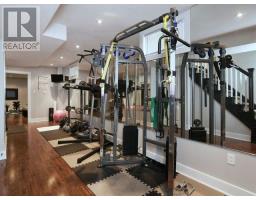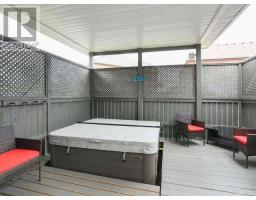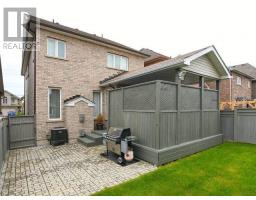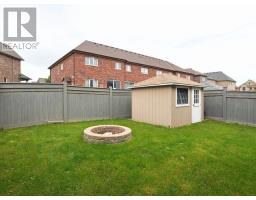3 Bedroom
4 Bathroom
Fireplace
Central Air Conditioning
Forced Air
$649,000
Welcome To This Modern 3 Bedroom + Den Family Home. This ""Cheltenham"" Model Boasts Over $80K In Upgrades And Features 3.5 Baths, M/Floor 9' Ceilings, Open Concept Living/Dining Rooms With Wainscotting, 2 Gas Fireplaces, Engineered Hardwood Floors Throughout, Led Pot Lights, Contemporary Kitchen W/Quartz Countertops And Breakfast Area With Walkout To Deck, Where You'll Find A Private 5 Person Hot Tub And Fully Fenced Backyard. Take A Tour & See For Yourself!**** EXTRAS **** Existing Elf's And Window Coverings, Fridge, Gas Cook Top, Wall Oven, B/I D/W, Hood Range, Washer And Dryer, Gb&E, Cac, Central Vac. & Attachments, Sump Pump, Hot Tub, Garden Shed, Gdo & Remote, Hot Water Tank (R). (id:25308)
Property Details
|
MLS® Number
|
N4594303 |
|
Property Type
|
Single Family |
|
Neigbourhood
|
Alliston |
|
Community Name
|
Alliston |
|
Parking Space Total
|
2 |
Building
|
Bathroom Total
|
4 |
|
Bedrooms Above Ground
|
3 |
|
Bedrooms Total
|
3 |
|
Basement Development
|
Finished |
|
Basement Type
|
N/a (finished) |
|
Construction Style Attachment
|
Detached |
|
Cooling Type
|
Central Air Conditioning |
|
Exterior Finish
|
Brick, Stone |
|
Fireplace Present
|
Yes |
|
Heating Fuel
|
Natural Gas |
|
Heating Type
|
Forced Air |
|
Stories Total
|
2 |
|
Type
|
House |
Parking
Land
|
Acreage
|
No |
|
Size Irregular
|
31.99 X 108.6 Ft ; **entryasinsc1145031townofnewtecumseth |
|
Size Total Text
|
31.99 X 108.6 Ft ; **entryasinsc1145031townofnewtecumseth |
Rooms
| Level |
Type |
Length |
Width |
Dimensions |
|
Second Level |
Master Bedroom |
4.4 m |
3.45 m |
4.4 m x 3.45 m |
|
Second Level |
Bedroom 2 |
3.4 m |
3.1 m |
3.4 m x 3.1 m |
|
Second Level |
Bedroom 3 |
3.3 m |
3.2 m |
3.3 m x 3.2 m |
|
Second Level |
Den |
2.3 m |
2.3 m |
2.3 m x 2.3 m |
|
Basement |
Exercise Room |
7.4 m |
2.65 m |
7.4 m x 2.65 m |
|
Basement |
Media |
6 m |
3.75 m |
6 m x 3.75 m |
|
Basement |
Utility Room |
5 m |
3 m |
5 m x 3 m |
|
Main Level |
Foyer |
3.8 m |
2.8 m |
3.8 m x 2.8 m |
|
Main Level |
Dining Room |
5 m |
3.85 m |
5 m x 3.85 m |
|
Main Level |
Living Room |
3.65 m |
3.25 m |
3.65 m x 3.25 m |
|
Main Level |
Kitchen |
3.05 m |
2.95 m |
3.05 m x 2.95 m |
|
Main Level |
Eating Area |
3.1 m |
2.45 m |
3.1 m x 2.45 m |
https://www.realtor.ca/PropertyDetails.aspx?PropertyId=21197374
