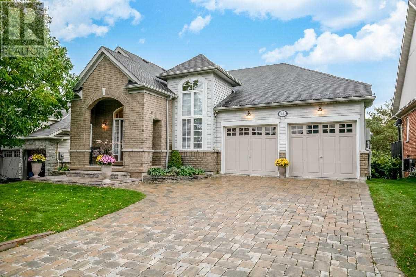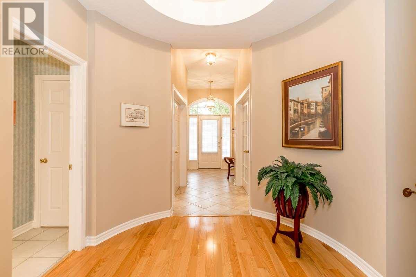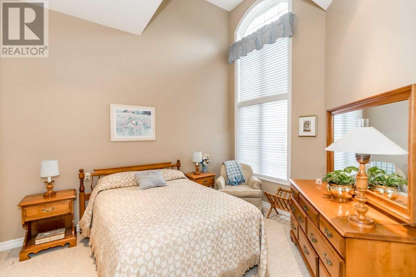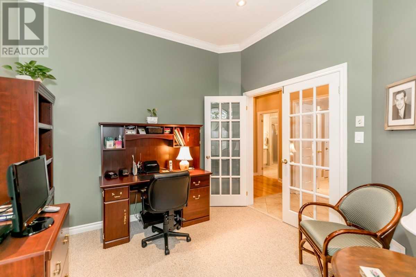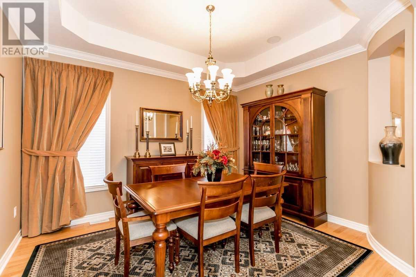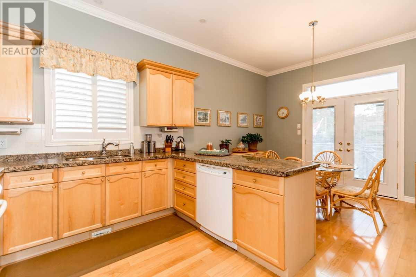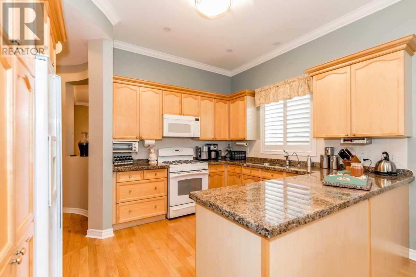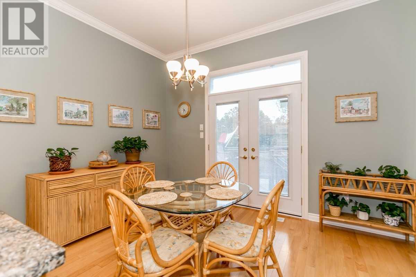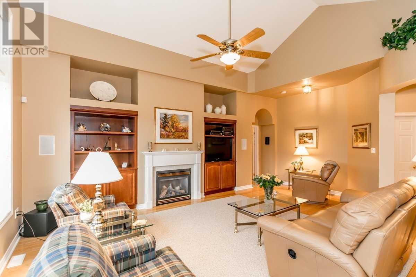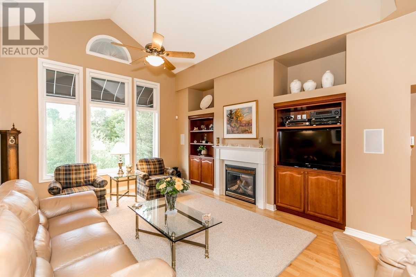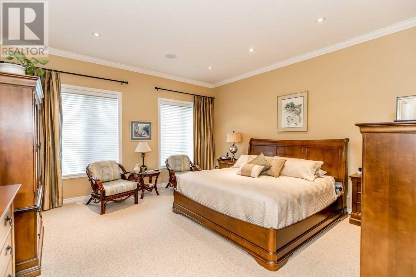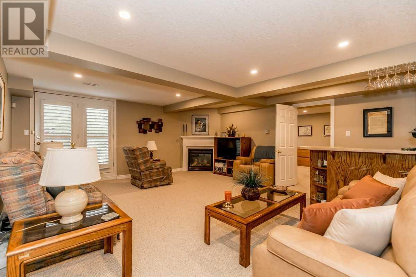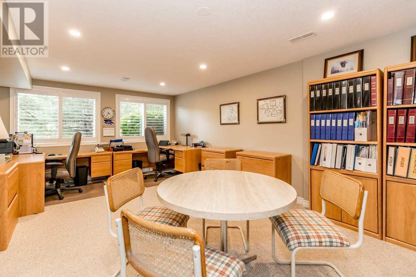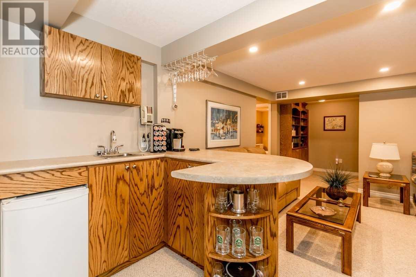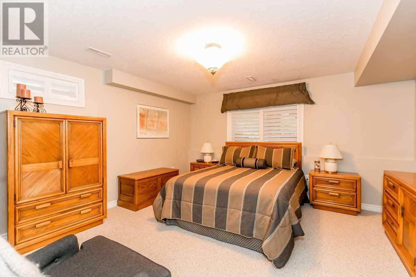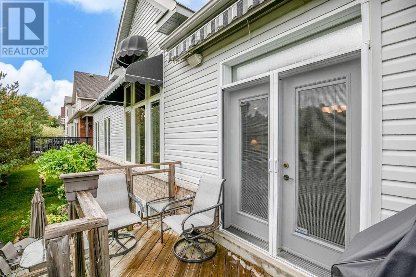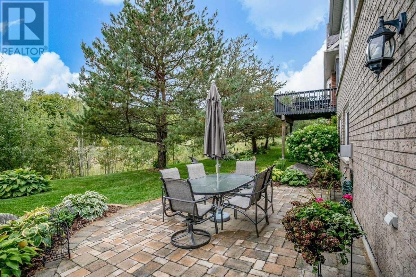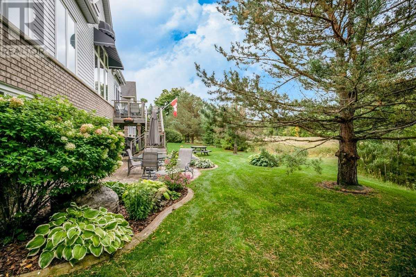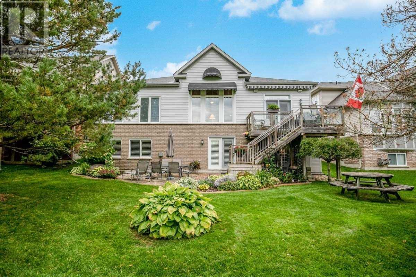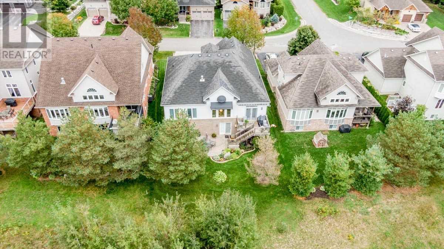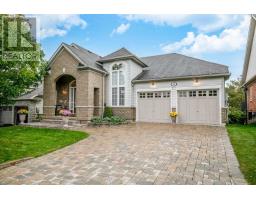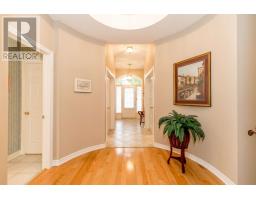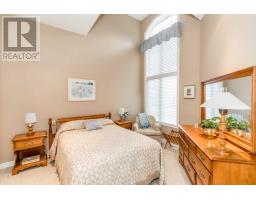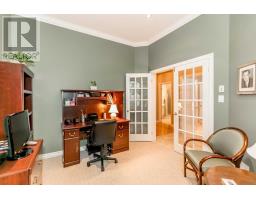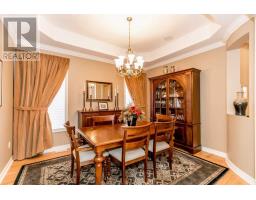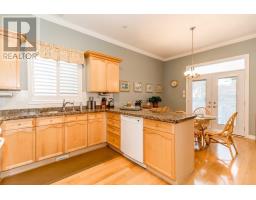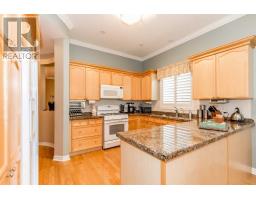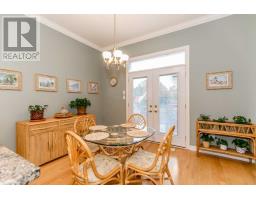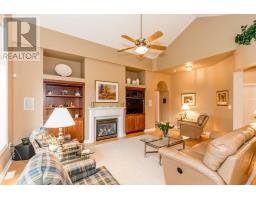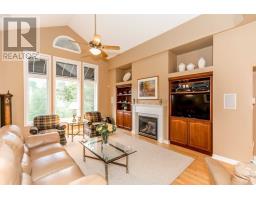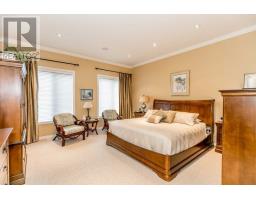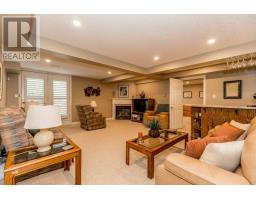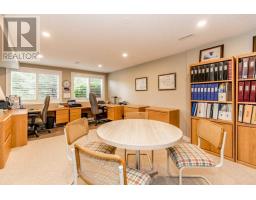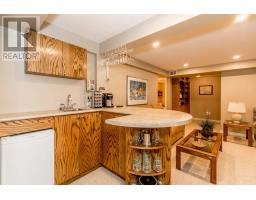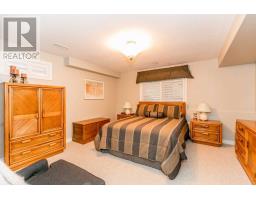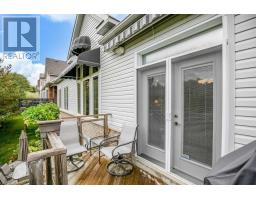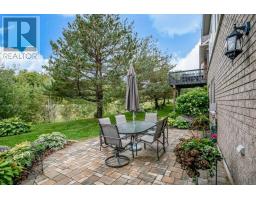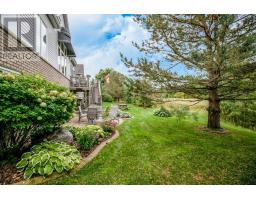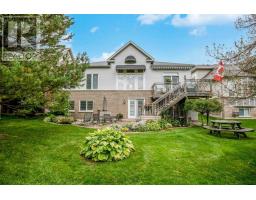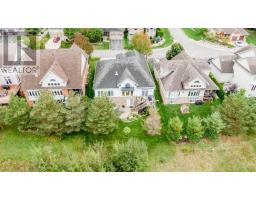16 Landscape Dr Oro-Medonte, Ontario L0L 2L0
3 Bedroom
3 Bathroom
Raised Bungalow
Fireplace
Central Air Conditioning
Forced Air
$699,900
This Executive Home Is Nestled In A Quiet Cul De Sac Enveloped Amongst Mature Trees In A Country Like Setting. Features Incl: 10 Ft Coffered Ceilings, Great Rm Located Off Of The Eat-In Kitchen Room W/Soaring Cathedral Ceilings, Gas Fp & Custom Built Ins. Kitchen W/Granite Counters, Breakfast Area W/O To Deck, Laundry/Hobby Rm, Built-In Ceiling Sound System, Fully Finished Lower W/W O, Built-In Wet Bar, Built Ins & Cozy Gas Fp, 3 Pc Bath, Bdrm.**** EXTRAS **** Legal Cont'd 1, 2, 3, 4, 5 & 23 51R30671 As In Lt522878. (id:25308)
Property Details
| MLS® Number | S4594010 |
| Property Type | Single Family |
| Community Name | Horseshoe Valley |
| Parking Space Total | 6 |
Building
| Bathroom Total | 3 |
| Bedrooms Above Ground | 3 |
| Bedrooms Total | 3 |
| Architectural Style | Raised Bungalow |
| Basement Development | Finished |
| Basement Features | Walk Out |
| Basement Type | N/a (finished) |
| Construction Style Attachment | Detached |
| Cooling Type | Central Air Conditioning |
| Exterior Finish | Brick, Vinyl |
| Fireplace Present | Yes |
| Heating Fuel | Natural Gas |
| Heating Type | Forced Air |
| Stories Total | 1 |
| Type | House |
Parking
| Attached garage |
Land
| Acreage | No |
| Size Irregular | 55 X 98 Ft |
| Size Total Text | 55 X 98 Ft |
Rooms
| Level | Type | Length | Width | Dimensions |
|---|---|---|---|---|
| Basement | Recreational, Games Room | 5.36 m | 6.12 m | 5.36 m x 6.12 m |
| Basement | Bedroom | 4.17 m | 4.22 m | 4.17 m x 4.22 m |
| Basement | Office | 4.04 m | 6.12 m | 4.04 m x 6.12 m |
| Basement | Other | |||
| Main Level | Other | 3.3 m | 3.66 m | 3.3 m x 3.66 m |
| Main Level | Bedroom | 3.3 m | 3.66 m | 3.3 m x 3.66 m |
| Main Level | Dining Room | 3.35 m | 4.06 m | 3.35 m x 4.06 m |
| Main Level | Kitchen | 3.96 m | 3.05 m | 3.96 m x 3.05 m |
| Main Level | Eating Area | 3.96 m | 3.05 m | 3.96 m x 3.05 m |
| Main Level | Great Room | 4.67 m | 6.71 m | 4.67 m x 6.71 m |
| Main Level | Master Bedroom | 4.88 m | 4.88 m | 4.88 m x 4.88 m |
| Main Level | Laundry Room |
https://www.realtor.ca/PropertyDetails.aspx?PropertyId=21197434
Interested?
Contact us for more information
