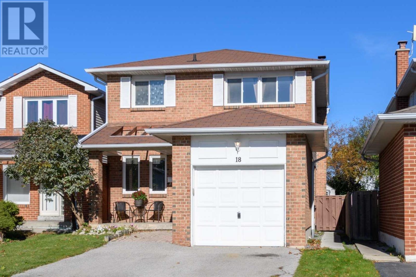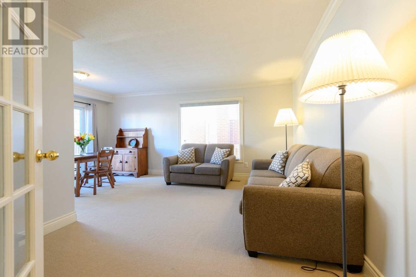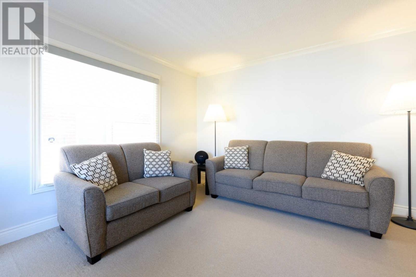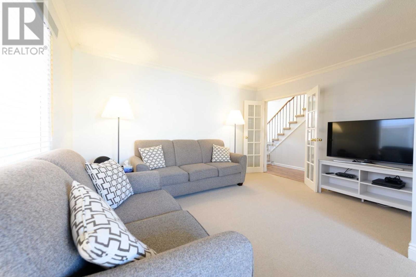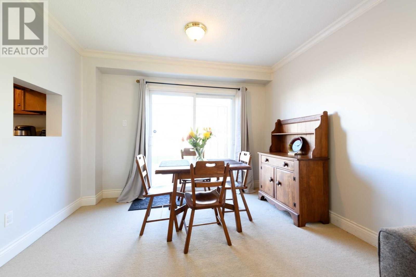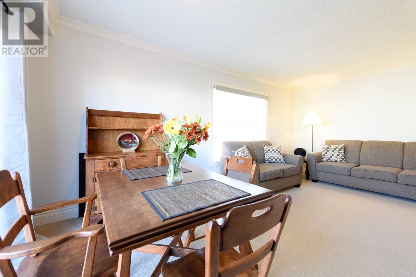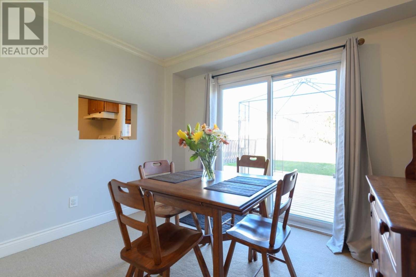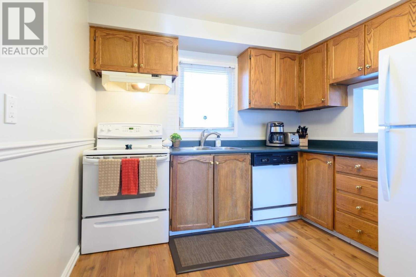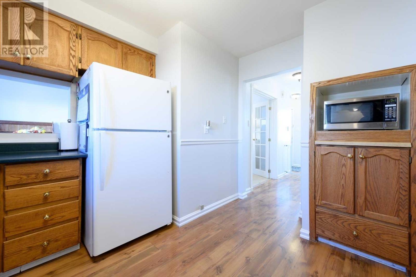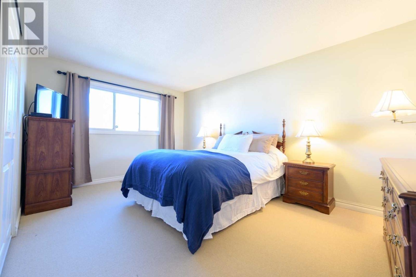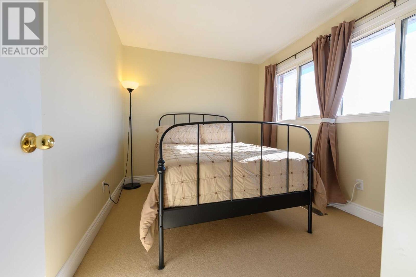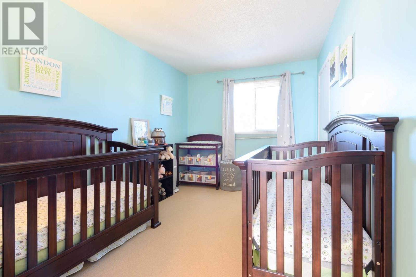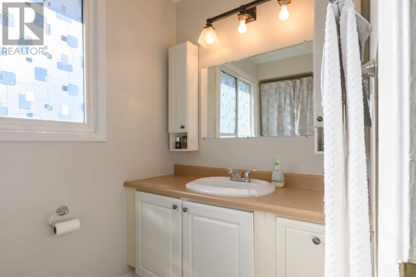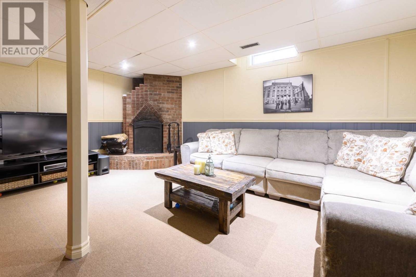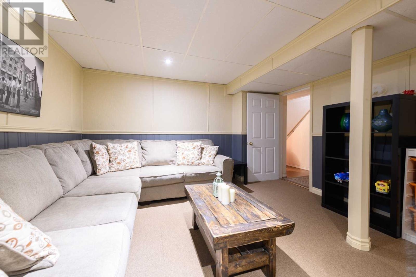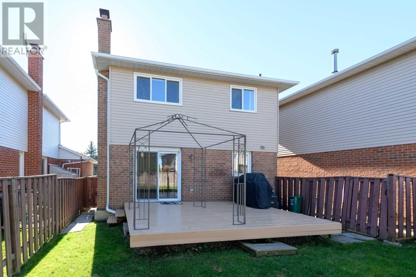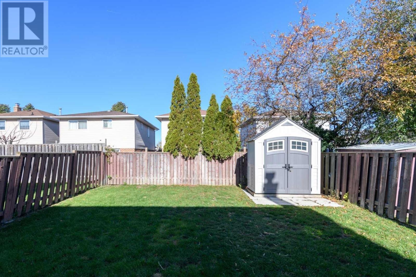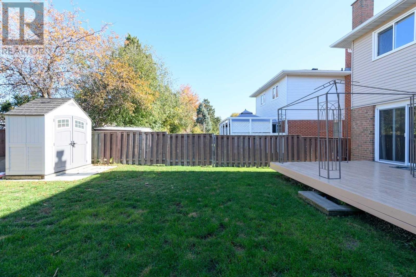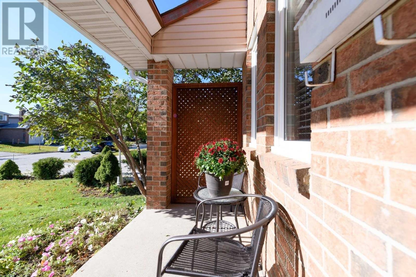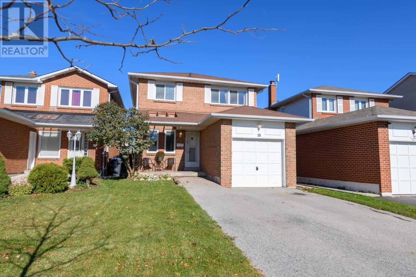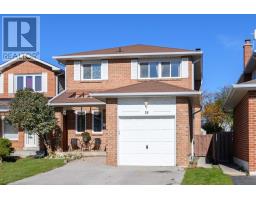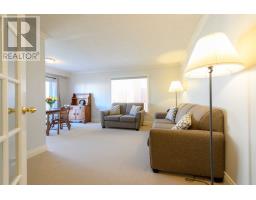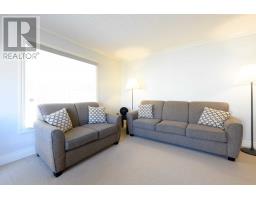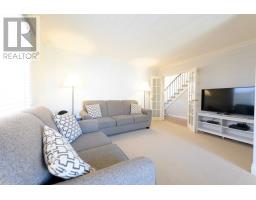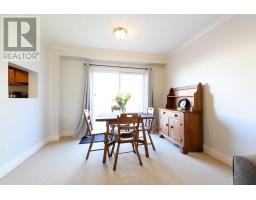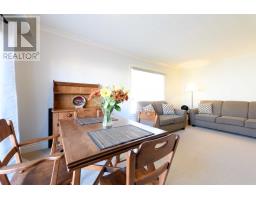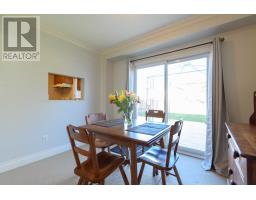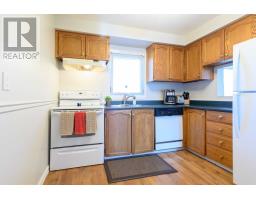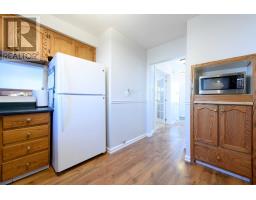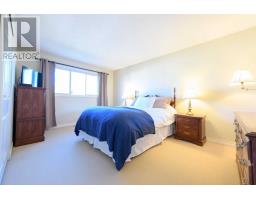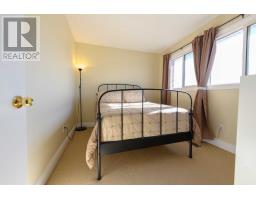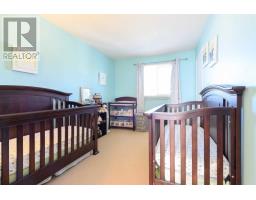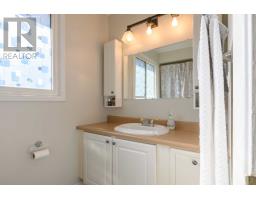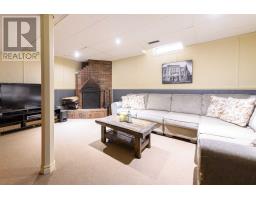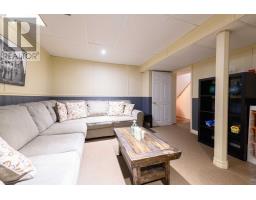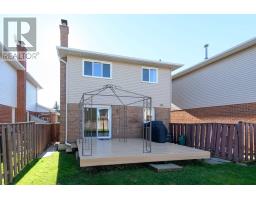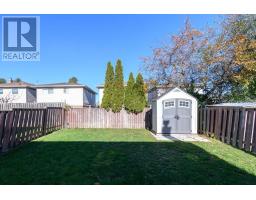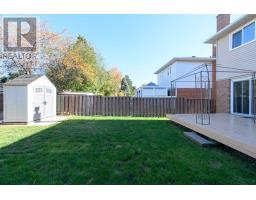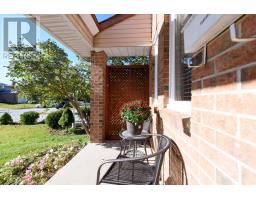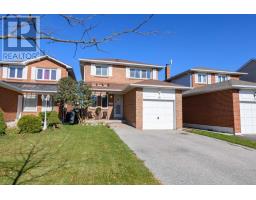18 Summertime Crt Brampton, Ontario L6Z 2B4
3 Bedroom
2 Bathroom
Fireplace
Central Air Conditioning
Forced Air
$569,900
Welcome Home! Bright & Spacious 3 Bedroom Detached Home Located On A Quiet Family Court In Most Desirable Heartlake. Walking Trails, Playground & Camden Park All Within Steps Of Your Front Door. Living Room Features French Doors & Crown Moulding. Dining Room With Pass Through To Kitchen & Walkout To Private Deck & Large Fenced Yard. Finished Basement With Rec Room, Wood Burning F/P & 2Pc Bath. Charming Front Porch & Great Curb Appeal.**** EXTRAS **** Neutral Designer Decor. Attached Garage & Double Wide Driveway. Easy Access To Main Roads & Highway. Close To Schools, Transit & Shopping. Move In Ready, All You Need To Do Is Unpack! (id:25308)
Property Details
| MLS® Number | W4593886 |
| Property Type | Single Family |
| Community Name | Heart Lake West |
| Amenities Near By | Park, Public Transit, Schools |
| Features | Cul-de-sac, Level Lot |
| Parking Space Total | 3 |
Building
| Bathroom Total | 2 |
| Bedrooms Above Ground | 3 |
| Bedrooms Total | 3 |
| Basement Development | Finished |
| Basement Type | Full (finished) |
| Construction Style Attachment | Detached |
| Cooling Type | Central Air Conditioning |
| Exterior Finish | Brick |
| Fireplace Present | Yes |
| Heating Fuel | Natural Gas |
| Heating Type | Forced Air |
| Stories Total | 2 |
| Type | House |
Parking
| Attached garage |
Land
| Acreage | No |
| Land Amenities | Park, Public Transit, Schools |
| Size Irregular | 31 X 102 Ft |
| Size Total Text | 31 X 102 Ft |
Rooms
| Level | Type | Length | Width | Dimensions |
|---|---|---|---|---|
| Second Level | Master Bedroom | 3.25 m | 4.75 m | 3.25 m x 4.75 m |
| Second Level | Bedroom 2 | 3.25 m | 4.75 m | 3.25 m x 4.75 m |
| Second Level | Bedroom 3 | 2.7 m | 3.25 m | 2.7 m x 3.25 m |
| Second Level | Bathroom | |||
| Basement | Recreational, Games Room | 4 m | 5.2 m | 4 m x 5.2 m |
| Basement | Bathroom | |||
| Ground Level | Living Room | 3.1 m | 4.2 m | 3.1 m x 4.2 m |
| Ground Level | Dining Room | 2.3 m | 3.3 m | 2.3 m x 3.3 m |
| Ground Level | Kitchen | 3 m | 3.1 m | 3 m x 3.1 m |
https://www.realtor.ca/PropertyDetails.aspx?PropertyId=21197480
Interested?
Contact us for more information
