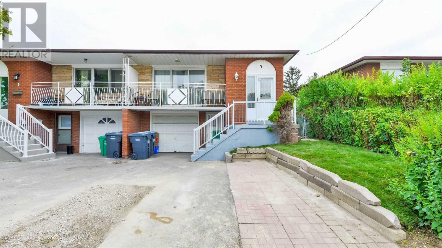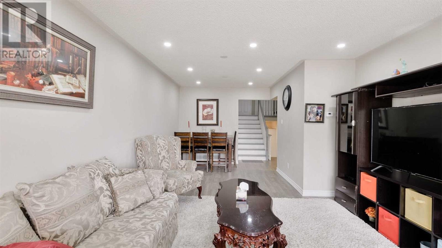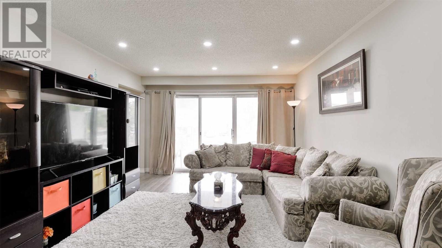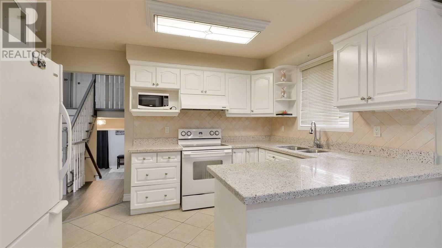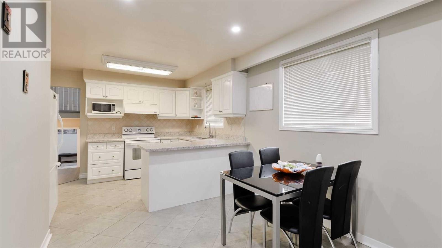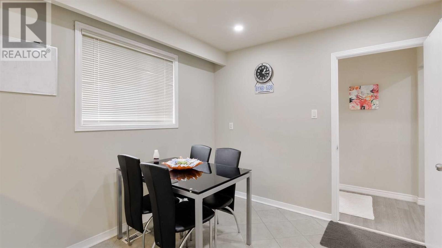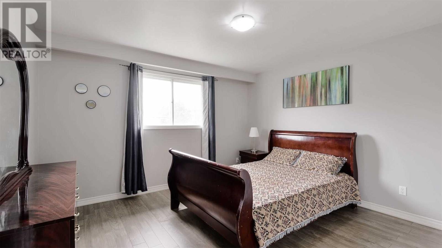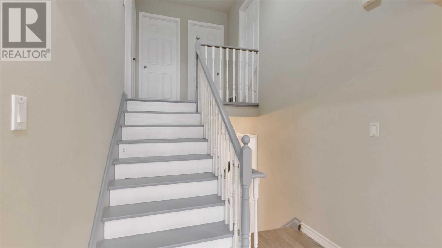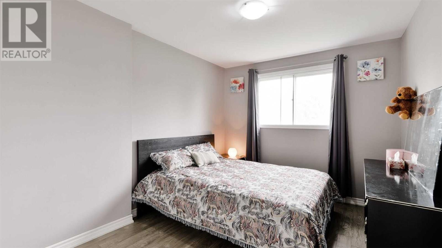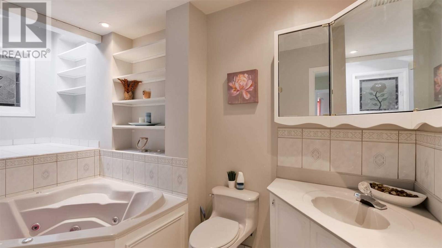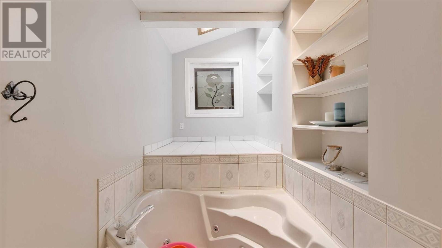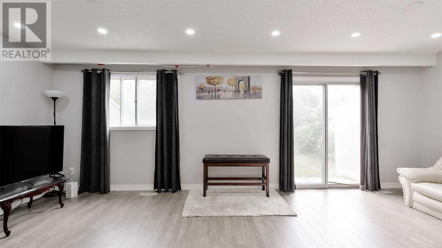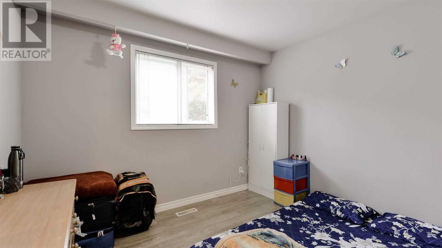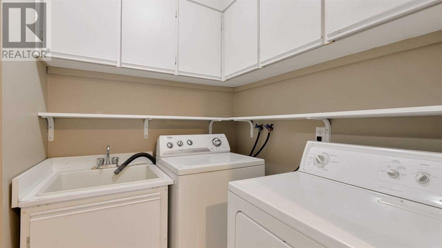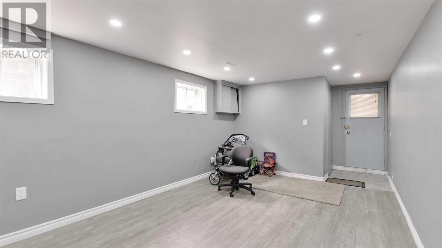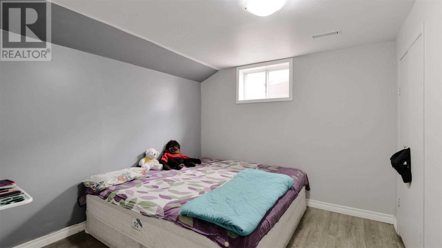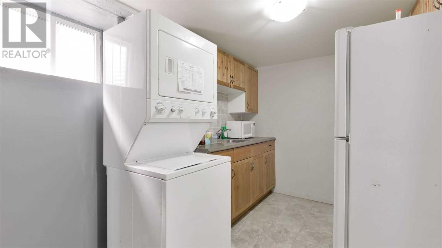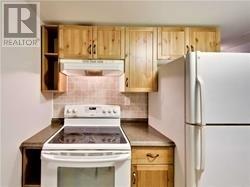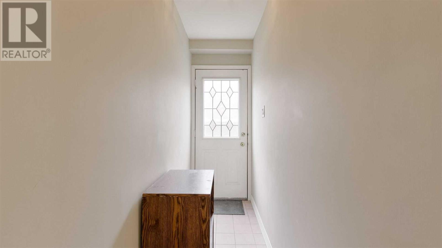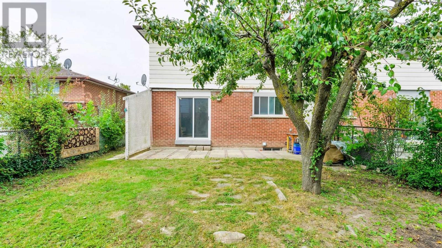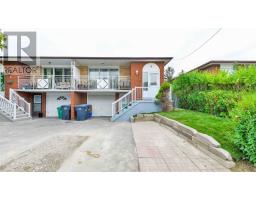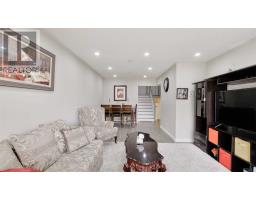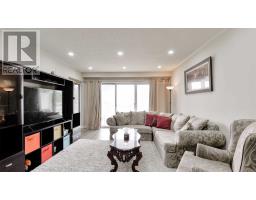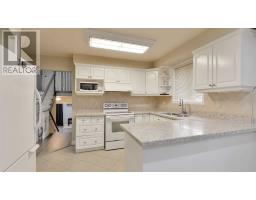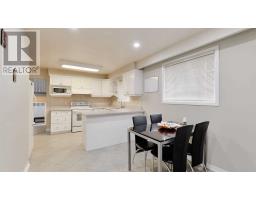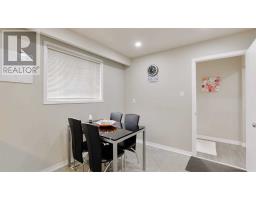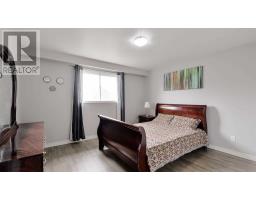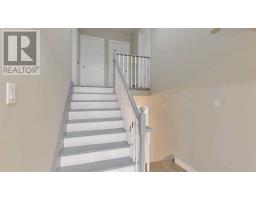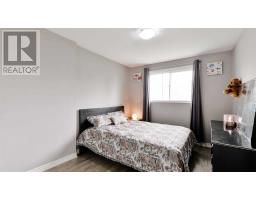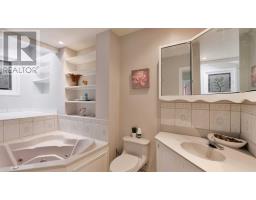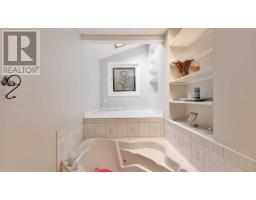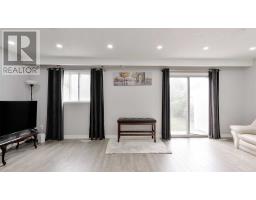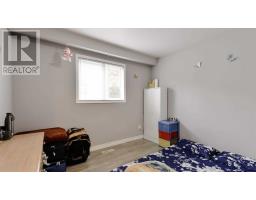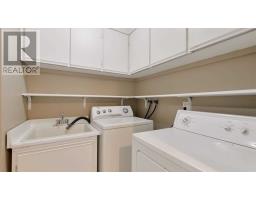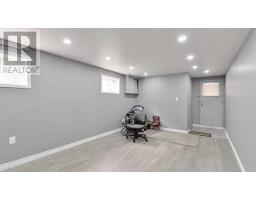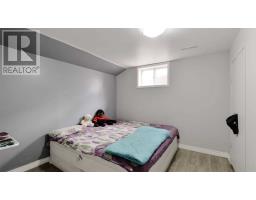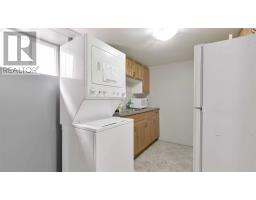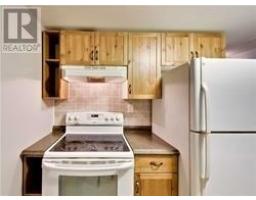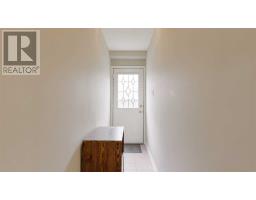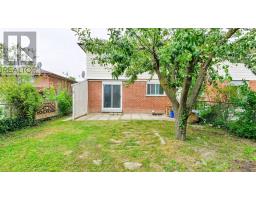3 Tolton Dr Brampton, Ontario L6V 2P9
6 Bedroom
3 Bathroom
Fireplace
Central Air Conditioning
Forced Air
$699,999
Spacious 5 Level Backsplit Perfect For Large Family Or Investor. 2 Separate Units W/The Potential For A Third. Upper Unit Has 4 Bed, 2 Full Bath. Basement Offers 2 Bed, 3Pc Bath & Large Family Room. New Upgraded Laminate Floor All Over, 3 Separate Entrances, 2 Full Kitchens ,Pot Lights,Granite Counter Top In Kitchen ,2 Separate Laundry Unit, Updated Electrical Panel, Walk-Out Front Porch Balcony, Wide Driveway To Park 4 Cars ,One Car Garage ,Big Bsmt Windows.**** EXTRAS **** All Elf's , 2 Fridge ,2 Stoves ,2 Washer ,2 Dryers ,Pot Lights ,Balcony To Enjoy Your Weekends . (id:25308)
Property Details
| MLS® Number | W4594021 |
| Property Type | Single Family |
| Community Name | Brampton North |
| Parking Space Total | 5 |
Building
| Bathroom Total | 3 |
| Bedrooms Above Ground | 4 |
| Bedrooms Below Ground | 2 |
| Bedrooms Total | 6 |
| Basement Features | Apartment In Basement, Separate Entrance |
| Basement Type | N/a |
| Construction Style Attachment | Semi-detached |
| Construction Style Split Level | Backsplit |
| Cooling Type | Central Air Conditioning |
| Exterior Finish | Aluminum Siding, Brick |
| Fireplace Present | Yes |
| Heating Fuel | Natural Gas |
| Heating Type | Forced Air |
| Type | House |
Parking
| Garage |
Land
| Acreage | No |
| Size Irregular | 34.88 X 110 Ft |
| Size Total Text | 34.88 X 110 Ft |
Rooms
| Level | Type | Length | Width | Dimensions |
|---|---|---|---|---|
| Basement | Kitchen | 2.3 m | 3.8 m | 2.3 m x 3.8 m |
| Basement | Bedroom | 2.8 m | 3.1 m | 2.8 m x 3.1 m |
| Basement | Bedroom | 2.7 m | 2.8 m | 2.7 m x 2.8 m |
| Lower Level | Family Room | 6.7 m | 3.1 m | 6.7 m x 3.1 m |
| Lower Level | Bedroom | 2.5 m | 3.2 m | 2.5 m x 3.2 m |
| Main Level | Living Room | 3.7 m | 4.1 m | 3.7 m x 4.1 m |
| Main Level | Dining Room | 2.8 m | 2.7 m | 2.8 m x 2.7 m |
| Main Level | Kitchen | 3.6 m | 2.5 m | 3.6 m x 2.5 m |
| Main Level | Kitchen | 2.7 m | 2.9 m | 2.7 m x 2.9 m |
| Upper Level | Master Bedroom | 3.8 m | 3.6 m | 3.8 m x 3.6 m |
| Upper Level | Bedroom 2 | 2.7 m | 3.1 m | 2.7 m x 3.1 m |
| Upper Level | Bedroom 3 | 2.7 m | 3.6 m | 2.7 m x 3.6 m |
https://www.realtor.ca/PropertyDetails.aspx?PropertyId=21197507
Interested?
Contact us for more information
