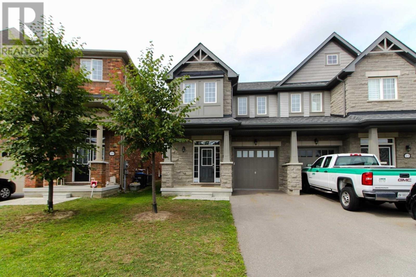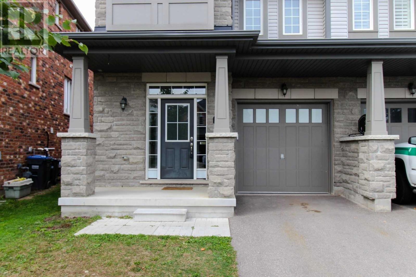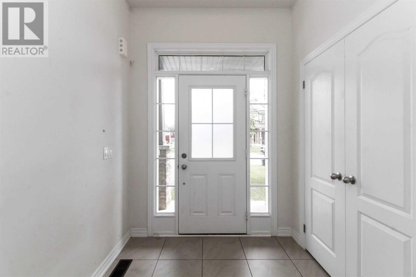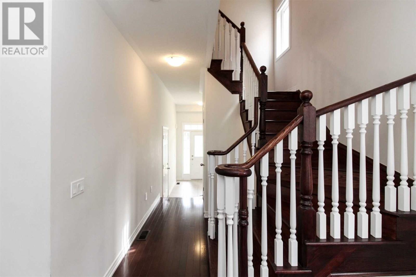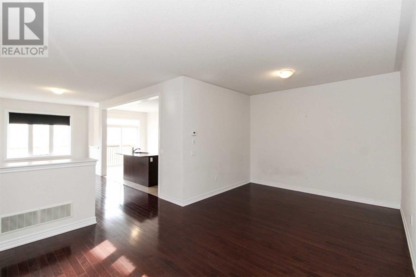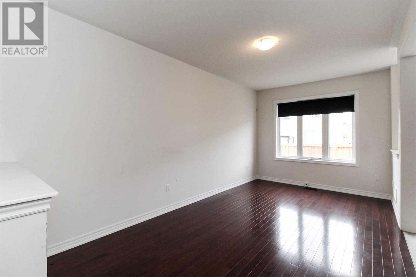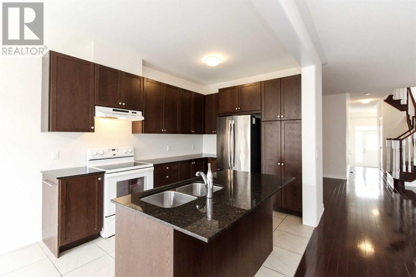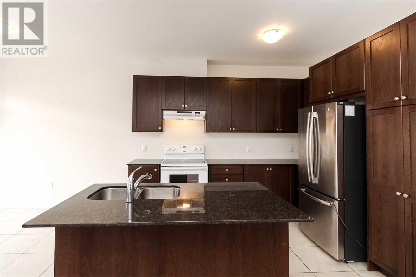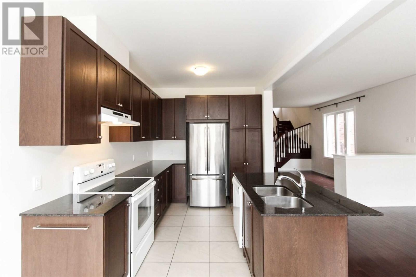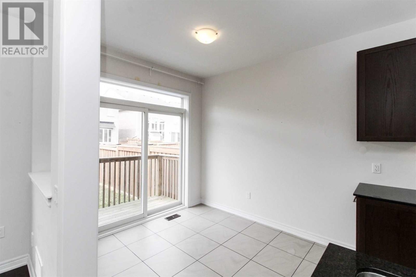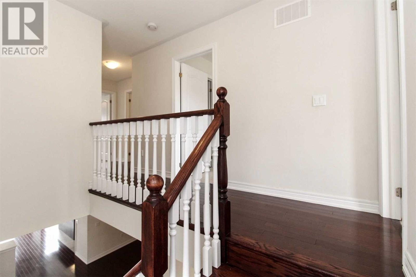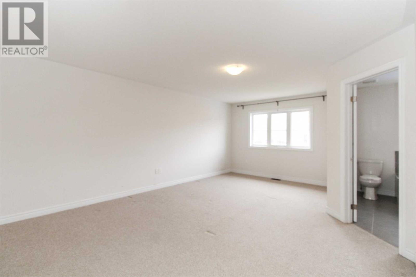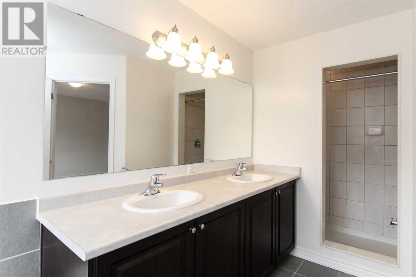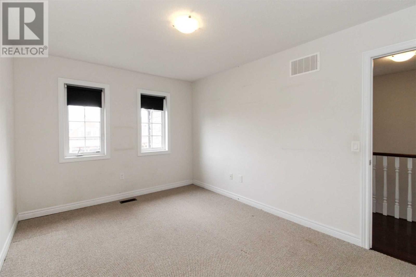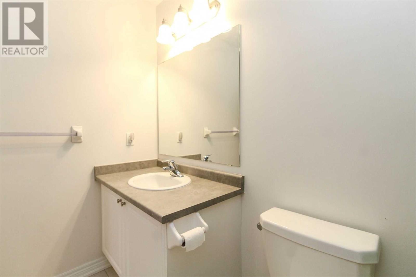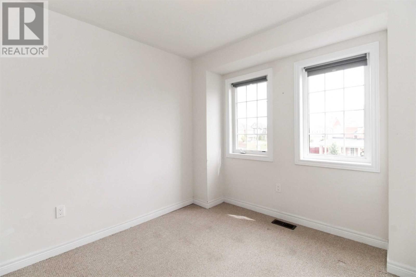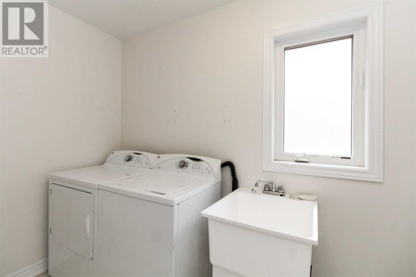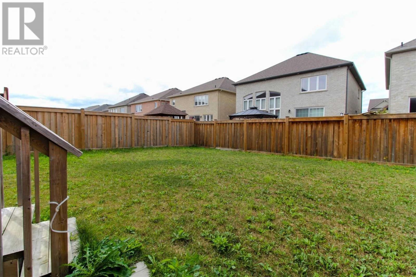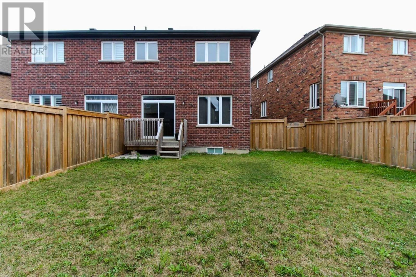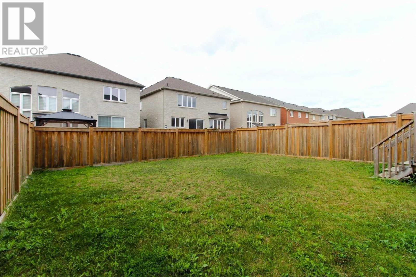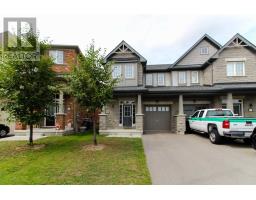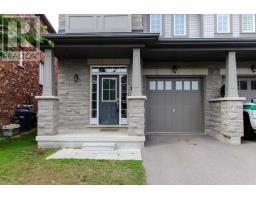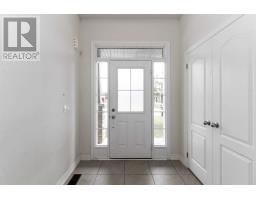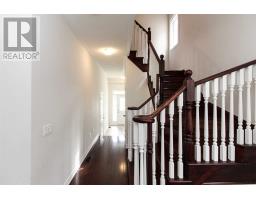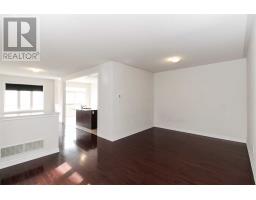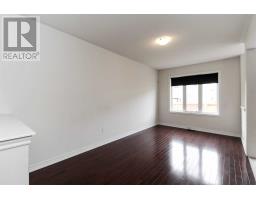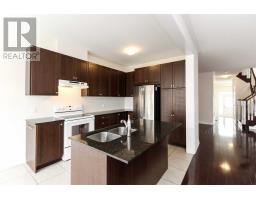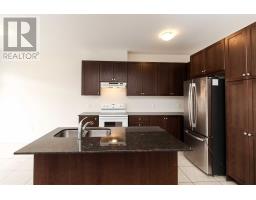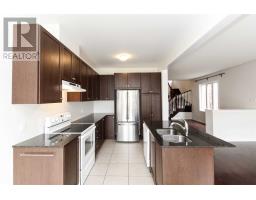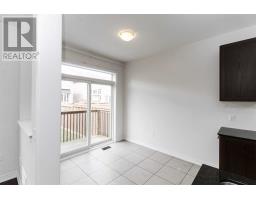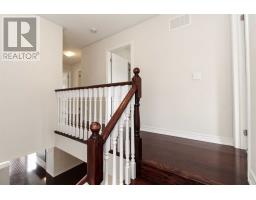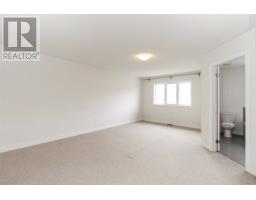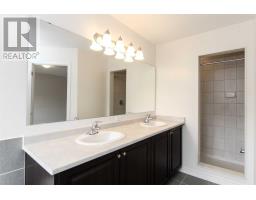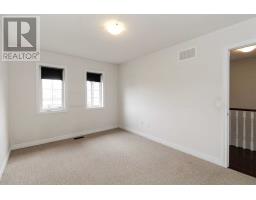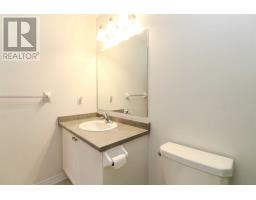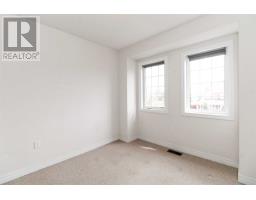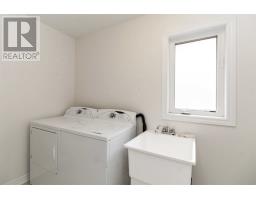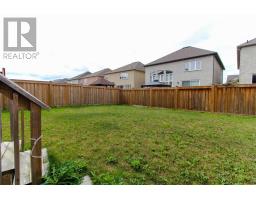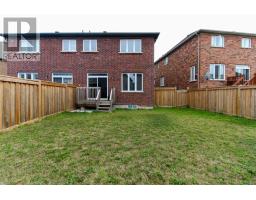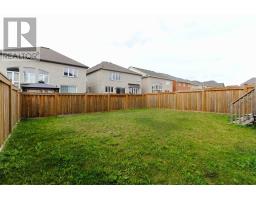17 Wellman Cres Caledon, Ontario
3 Bedroom
3 Bathroom
Central Air Conditioning
Forced Air
$779,000
High Demand Area, Village Of Southfields With Many Playgrounds & 4 Schools In The Neighbourhood. Spacious 3 Bedroom Home. Separate Entrance To The Basement & Entrance From The Garage. Conveniently Located Minutes To Hwy 410. This Semi Boast 9"" Ceiling Granite Counter Top In Kitchen, S/S Stove & Fridge, Dishwasher. Upstairs Laundry Room With Washer & Dryer. Hardwood Floor On Main Floor 3 1/4 X 3/4"" & Stained Stairs To Match The Flooring. Central Air Condition.**** EXTRAS **** *Legal Description Continued: Plan 43R35619 Town Of Caledon (id:25308)
Property Details
| MLS® Number | W4594049 |
| Property Type | Single Family |
| Community Name | Rural Caledon |
| Parking Space Total | 3 |
Building
| Bathroom Total | 3 |
| Bedrooms Above Ground | 3 |
| Bedrooms Total | 3 |
| Basement Development | Unfinished |
| Basement Type | N/a (unfinished) |
| Construction Style Attachment | Semi-detached |
| Cooling Type | Central Air Conditioning |
| Exterior Finish | Brick |
| Heating Fuel | Natural Gas |
| Heating Type | Forced Air |
| Stories Total | 2 |
| Type | House |
Parking
| Attached garage |
Land
| Acreage | No |
| Size Irregular | 22.5 X 113.9 Ft ; Rear Width 40ft |
| Size Total Text | 22.5 X 113.9 Ft ; Rear Width 40ft |
Rooms
| Level | Type | Length | Width | Dimensions |
|---|---|---|---|---|
| Second Level | Master Bedroom | 4.29 m | 6.15 m | 4.29 m x 6.15 m |
| Second Level | Bedroom 2 | 3.04 m | 4.23 m | 3.04 m x 4.23 m |
| Second Level | Bedroom 3 | 2.77 m | 3.2 m | 2.77 m x 3.2 m |
| Second Level | Laundry Room | |||
| Main Level | Family Room | 3.04 m | 6.3 m | 3.04 m x 6.3 m |
| Main Level | Living Room | 3.02 m | 3.35 m | 3.02 m x 3.35 m |
| Main Level | Dining Room | 3.05 m | 3.35 m | 3.05 m x 3.35 m |
| Main Level | Kitchen | 2.89 m | 3.44 m | 2.89 m x 3.44 m |
| Main Level | Eating Area | 2.89 m | 2.74 m | 2.89 m x 2.74 m |
https://www.realtor.ca/PropertyDetails.aspx?PropertyId=21197515
Interested?
Contact us for more information
