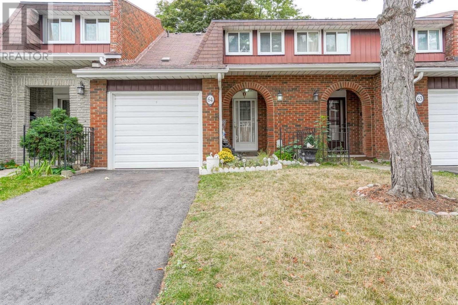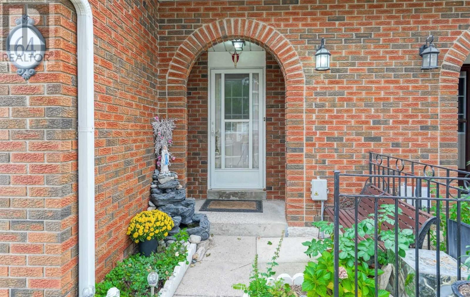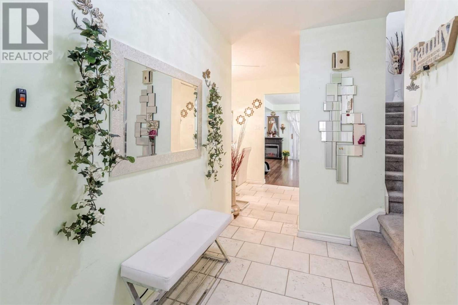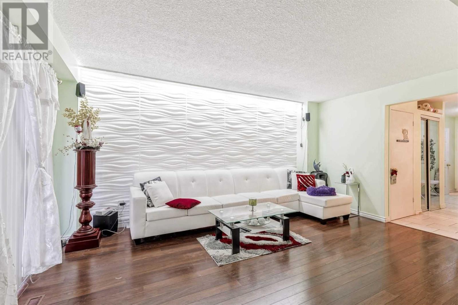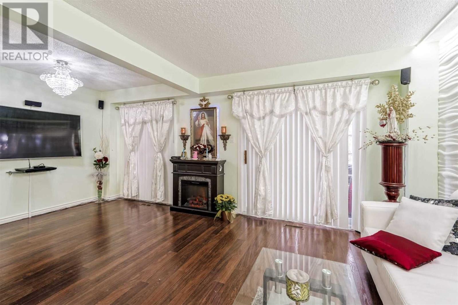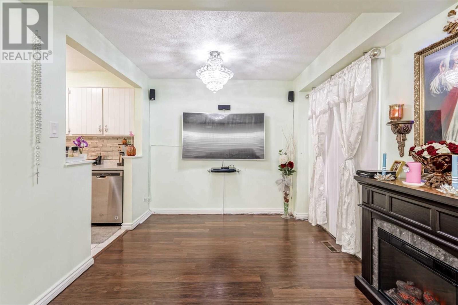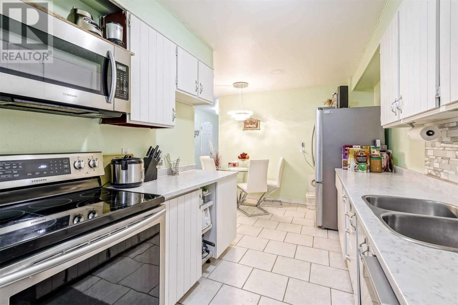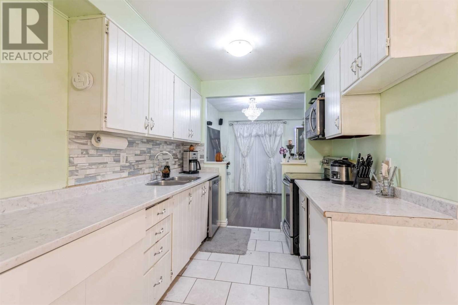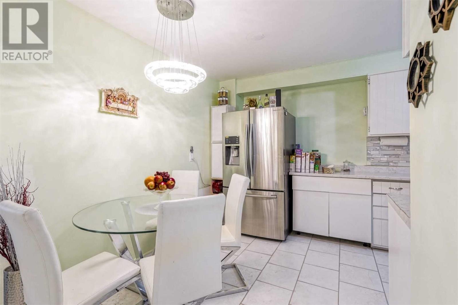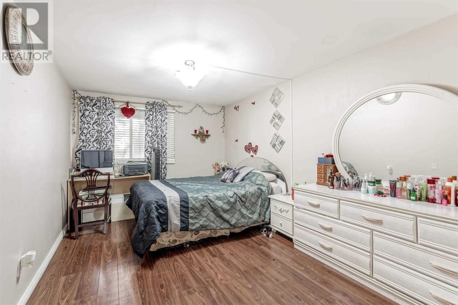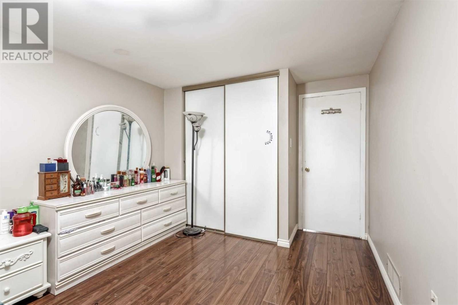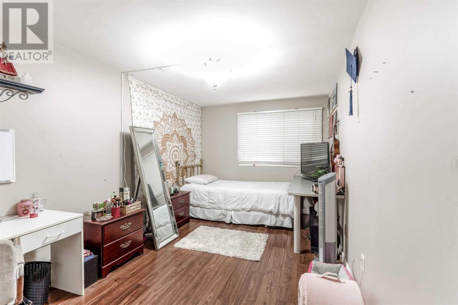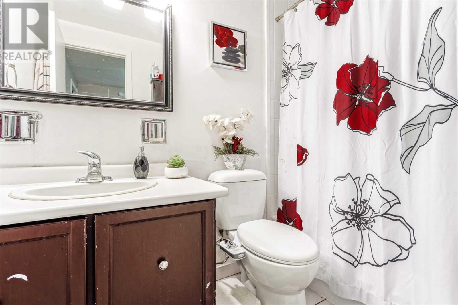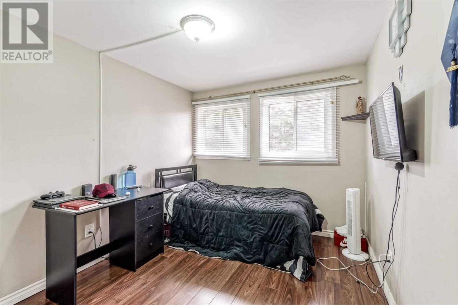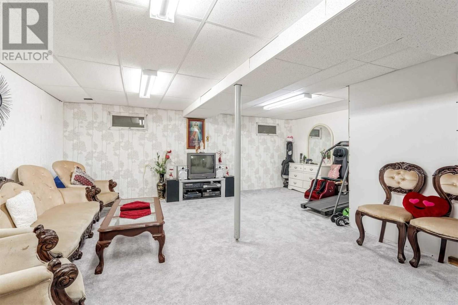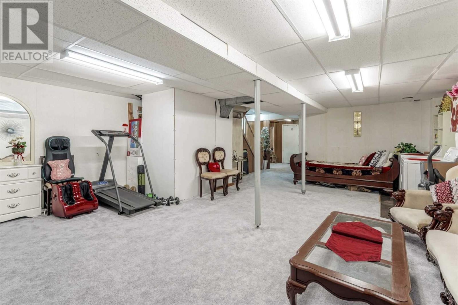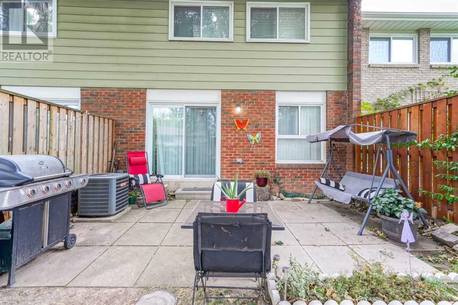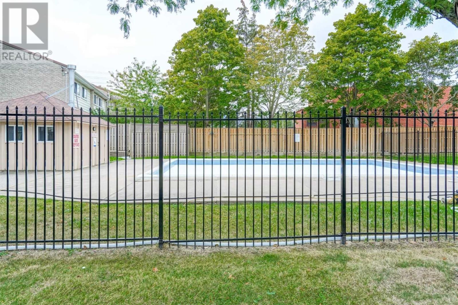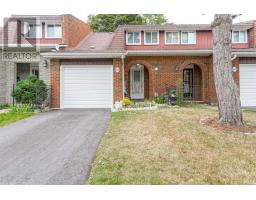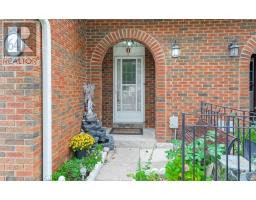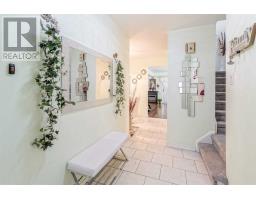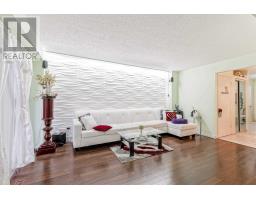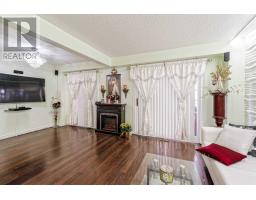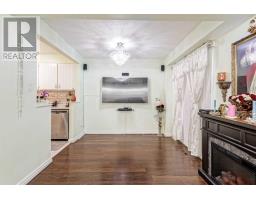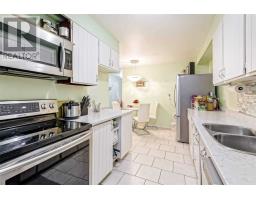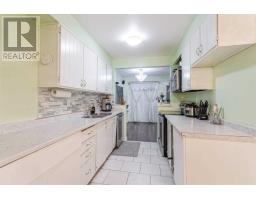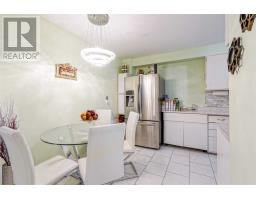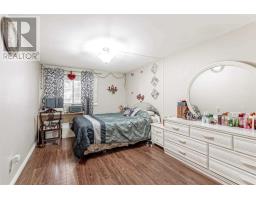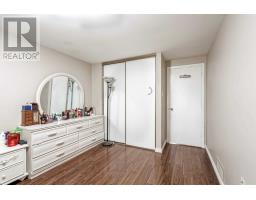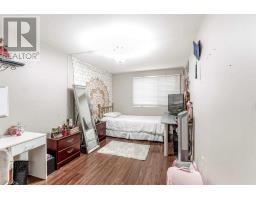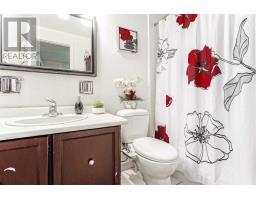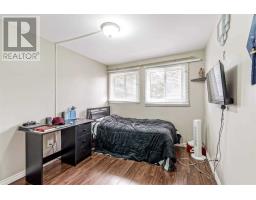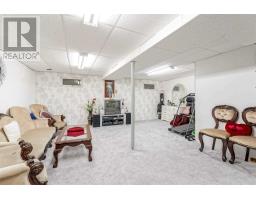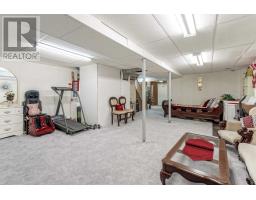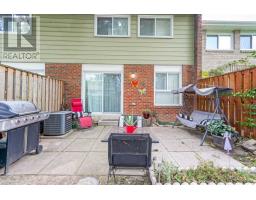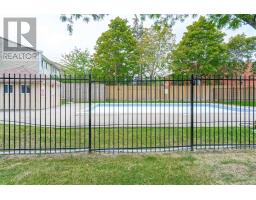#64 -3351 Hornbeam Cres Mississauga, Ontario L5L 3Z8
$584,900Maintenance,
$309 Monthly
Maintenance,
$309 MonthlyFantastic Location! Spacious 3 Bedroom Townhouse. Thousands Spent On Upgrades. Main Floor Freshly Painted, Newer Ceramic Sub Tiles, Custom Paneled Wall In The Living Room. Very Well Maintained. Laminate Flooring (2016) Throughout Living/Dining And All Bedrms. Family Sized Kitchen W/Brkfast Area. Stainless Steel Dbl Door Fridge, Built In Microwave W/Range Hood & Stove. Minutes To University Of Toronto Mississauga.**** EXTRAS **** Great Opportunity For First Time Buyer's & Investors!!. Incls: S/S - Dd Fridge, Stove, Bi Microwave W/ Range Hood, Dishwasher. Washer, Dryer. Walking Distance To South Common Mall, Recreation Centre, Schools & Minutes To The 403 And Qew. (id:25308)
Property Details
| MLS® Number | W4594138 |
| Property Type | Single Family |
| Neigbourhood | Erin Mills |
| Community Name | Erin Mills |
| Parking Space Total | 3 |
Building
| Bathroom Total | 2 |
| Bedrooms Above Ground | 3 |
| Bedrooms Total | 3 |
| Basement Development | Partially Finished |
| Basement Type | N/a (partially Finished) |
| Cooling Type | Central Air Conditioning |
| Exterior Finish | Brick |
| Heating Fuel | Natural Gas |
| Heating Type | Forced Air |
| Stories Total | 2 |
| Type | Row / Townhouse |
Parking
| Attached garage |
Land
| Acreage | No |
Rooms
| Level | Type | Length | Width | Dimensions |
|---|---|---|---|---|
| Second Level | Master Bedroom | 5.52 m | 3.05 m | 5.52 m x 3.05 m |
| Second Level | Bedroom 2 | 4.25 m | 2.75 m | 4.25 m x 2.75 m |
| Second Level | Bedroom 3 | 3.1 m | 2.7 m | 3.1 m x 2.7 m |
| Main Level | Living Room | 5.2 m | 3.5 m | 5.2 m x 3.5 m |
| Main Level | Dining Room | 3.3 m | 2.56 m | 3.3 m x 2.56 m |
| Main Level | Kitchen | 2.3 m | 2.43 m | 2.3 m x 2.43 m |
| Main Level | Eating Area | 3.1 m | 2.4 m | 3.1 m x 2.4 m |
https://www.realtor.ca/PropertyDetails.aspx?PropertyId=21197531
Interested?
Contact us for more information
