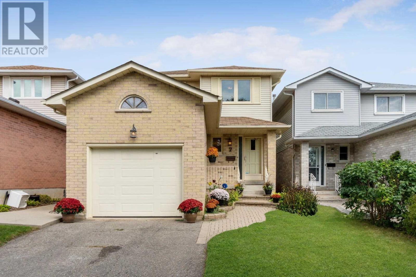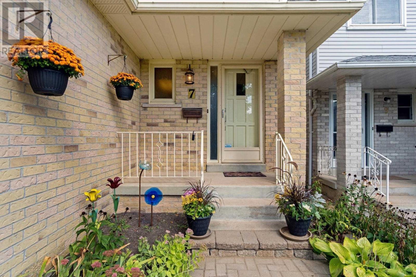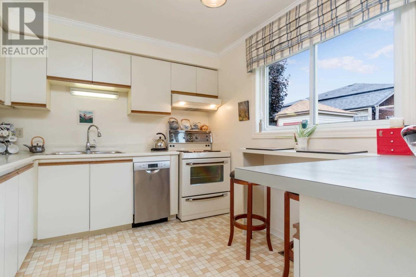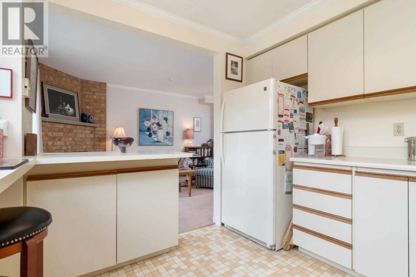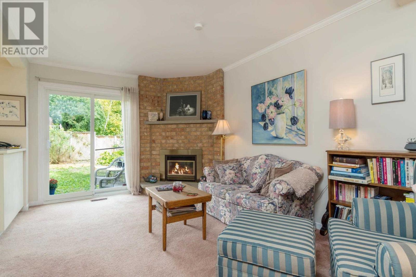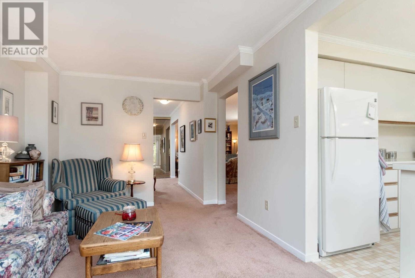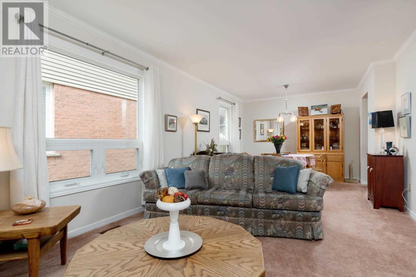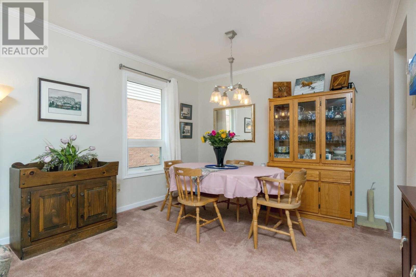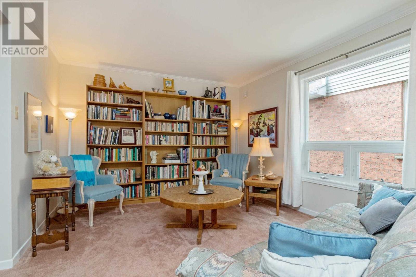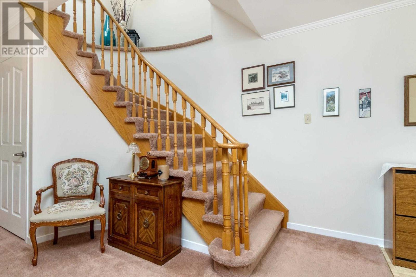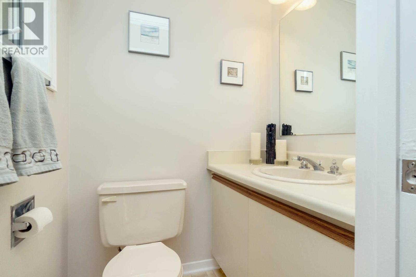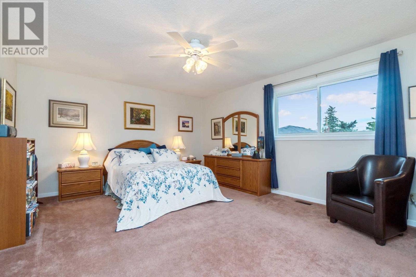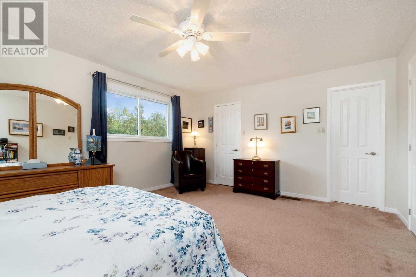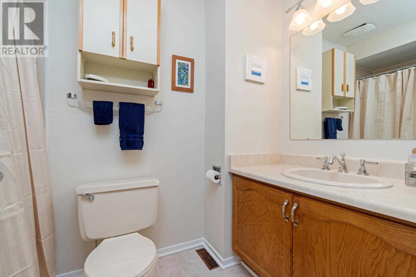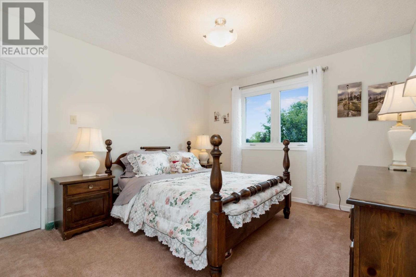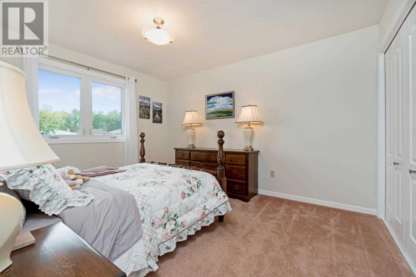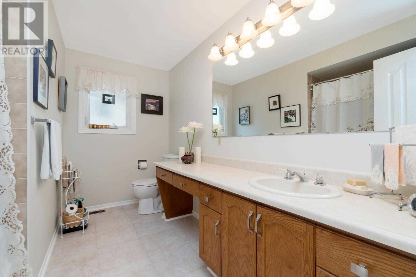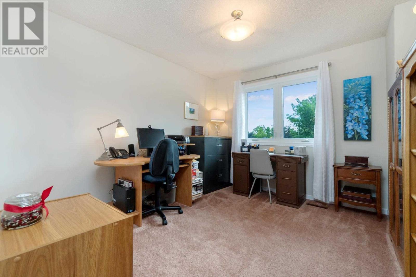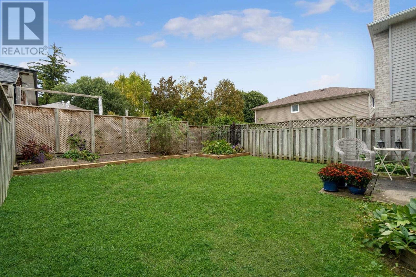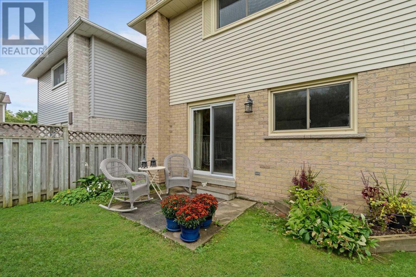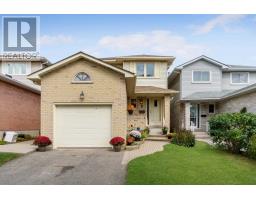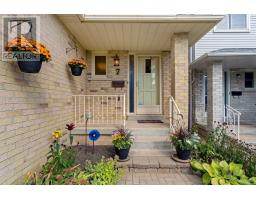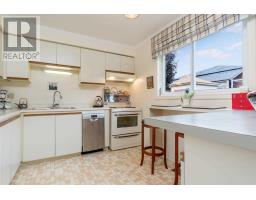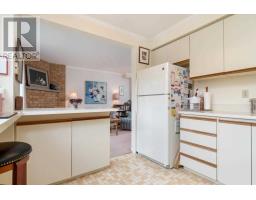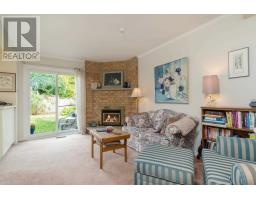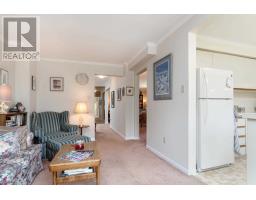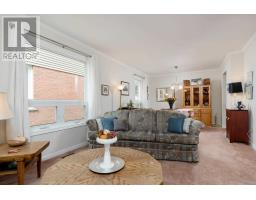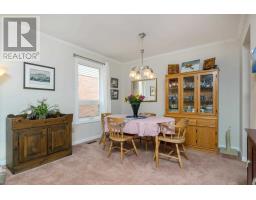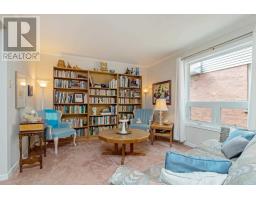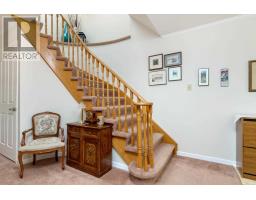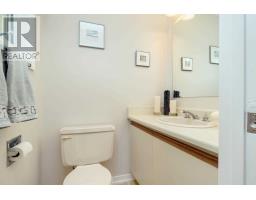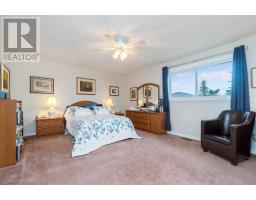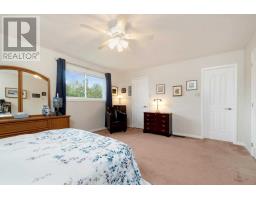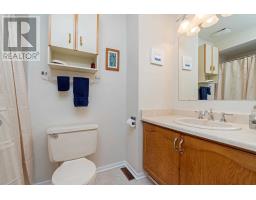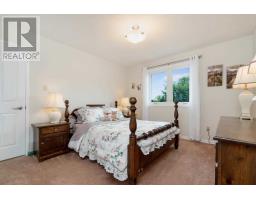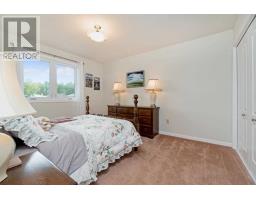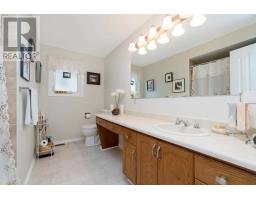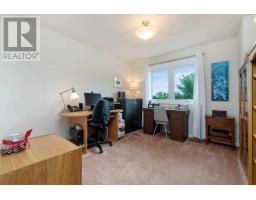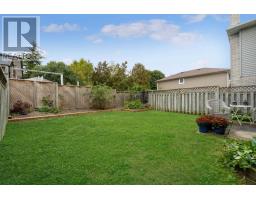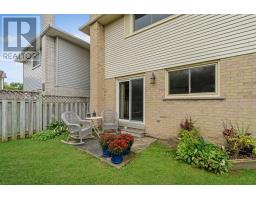3 Bedroom
3 Bathroom
Fireplace
Central Air Conditioning
Forced Air
$725,000
Wow! This Home Awaits Its New Family! Fantastic Location In Georgetown! Move To A Cul-De-Sac Steps To Cedarvale Park And Just Minutes From Georgetown Shops, Schools, Library, Hospital, Theatre, & Downtown Market. Freshly Painted Throughout. Smooth Ceilings & Crown Molding On The Main Floor. Updated Doors, Handles & Light Fixtures. Oversized Windows & Skylight Bring In Lots Of Light. Family Room W/Gas Fireplace. Finish Off The Basement Just The Way You Like!**** EXTRAS **** See Vt For Floor Plans & More Pictures! Includes: Fridge, Stove, Dishwasher, Clothes Washer & Dryer, Elf's, Window Dressings, Auto Garage Door Opener & 2 Remotes, And Home Security System. Excludes: Living Rm Bookcases & Decorative Mirrors (id:25308)
Property Details
|
MLS® Number
|
W4593854 |
|
Property Type
|
Single Family |
|
Community Name
|
Georgetown |
|
Amenities Near By
|
Park, Schools |
|
Features
|
Cul-de-sac |
|
Parking Space Total
|
3 |
Building
|
Bathroom Total
|
3 |
|
Bedrooms Above Ground
|
3 |
|
Bedrooms Total
|
3 |
|
Basement Development
|
Unfinished |
|
Basement Type
|
Full (unfinished) |
|
Construction Style Attachment
|
Detached |
|
Cooling Type
|
Central Air Conditioning |
|
Exterior Finish
|
Aluminum Siding, Brick |
|
Fireplace Present
|
Yes |
|
Heating Fuel
|
Natural Gas |
|
Heating Type
|
Forced Air |
|
Stories Total
|
2 |
|
Type
|
House |
Parking
Land
|
Acreage
|
No |
|
Land Amenities
|
Park, Schools |
|
Size Irregular
|
29.86 X 110.49 Ft |
|
Size Total Text
|
29.86 X 110.49 Ft |
Rooms
| Level |
Type |
Length |
Width |
Dimensions |
|
Second Level |
Master Bedroom |
5.08 m |
4.06 m |
5.08 m x 4.06 m |
|
Second Level |
Bedroom 2 |
3.99 m |
3.33 m |
3.99 m x 3.33 m |
|
Second Level |
Bedroom 3 |
3.46 m |
3.18 m |
3.46 m x 3.18 m |
|
Second Level |
Bathroom |
3.28 m |
1.57 m |
3.28 m x 1.57 m |
|
Basement |
Laundry Room |
|
|
|
|
Ground Level |
Living Room |
7.65 m |
3.48 m |
7.65 m x 3.48 m |
|
Ground Level |
Dining Room |
7.65 m |
3.48 m |
7.65 m x 3.48 m |
|
Ground Level |
Kitchen |
3.38 m |
2.9 m |
3.38 m x 2.9 m |
|
Ground Level |
Family Room |
4.5 m |
3.05 m |
4.5 m x 3.05 m |
|
Ground Level |
Foyer |
3.66 m |
2.67 m |
3.66 m x 2.67 m |
https://7CedarvaleCrt.com/?a=1
