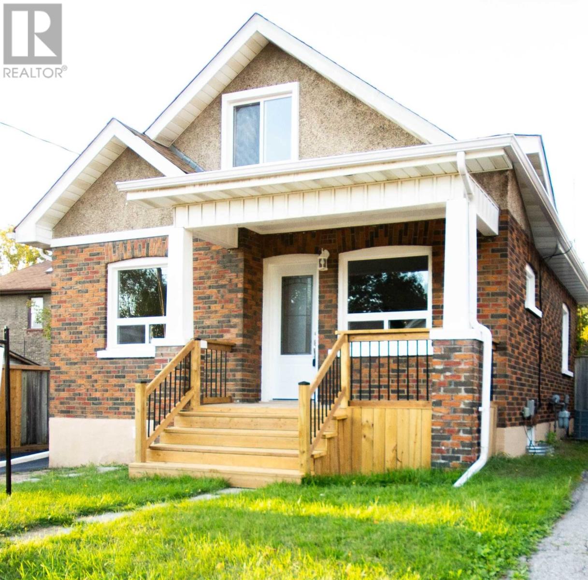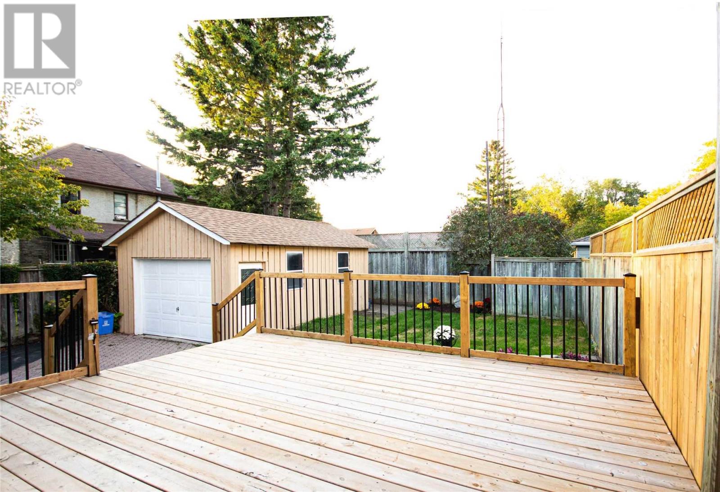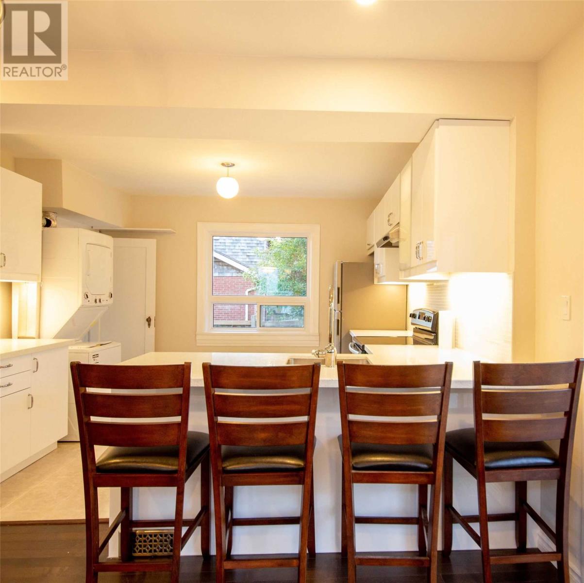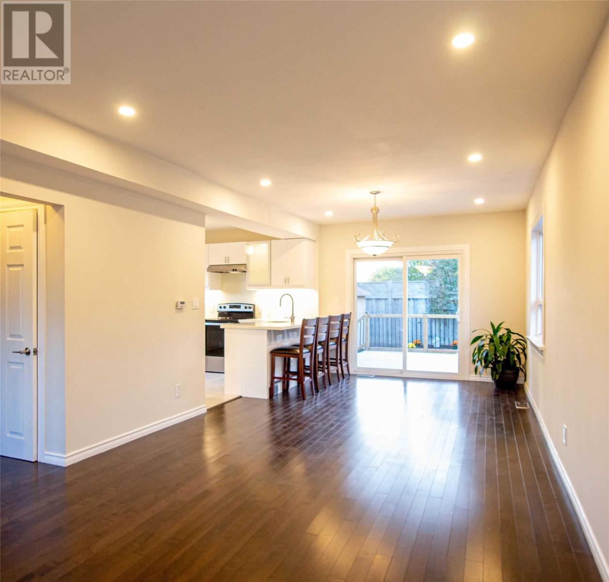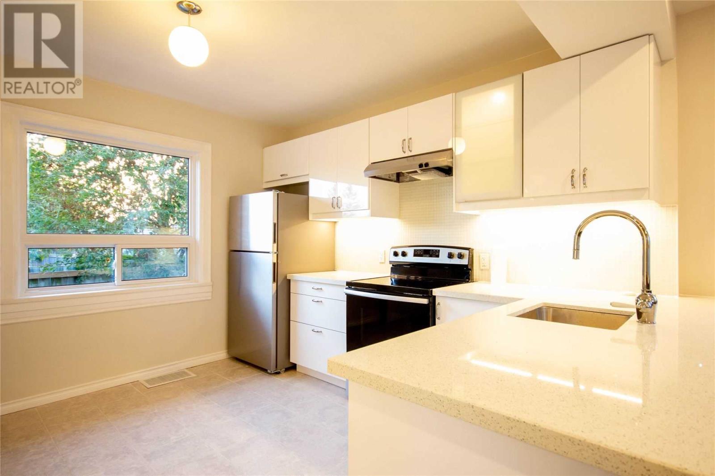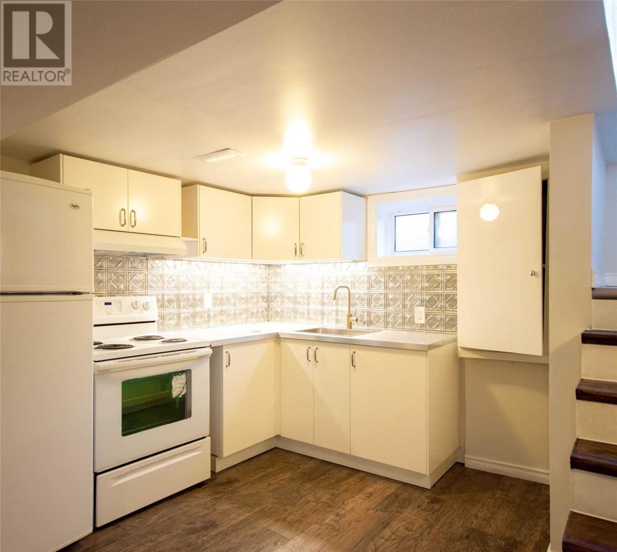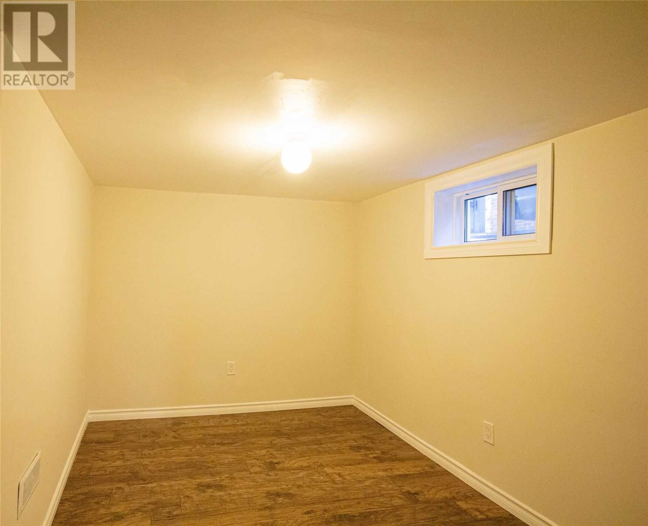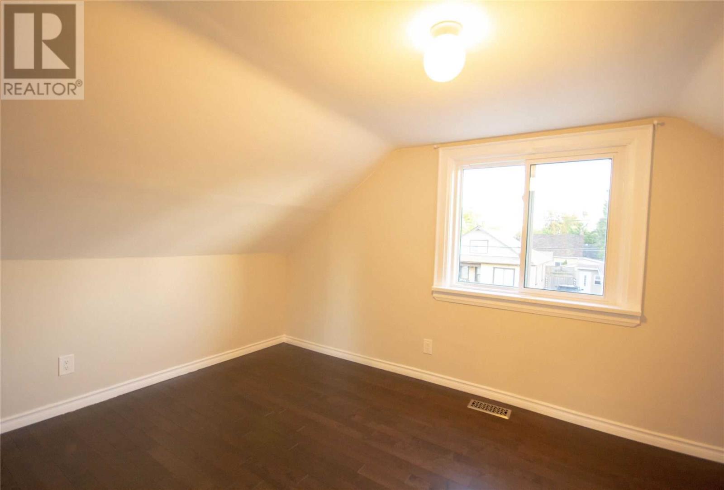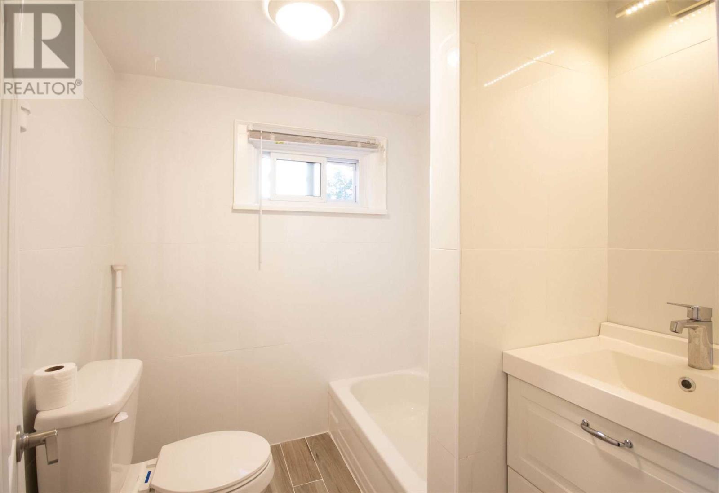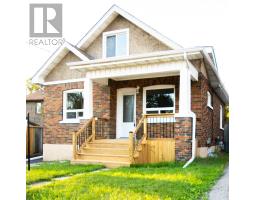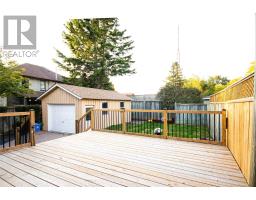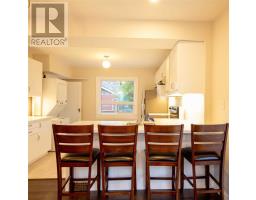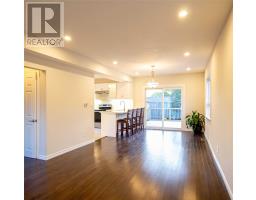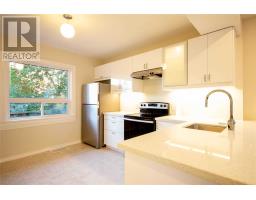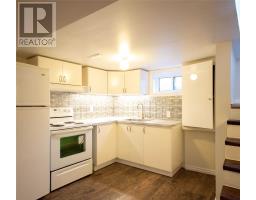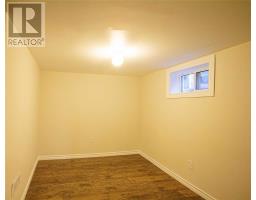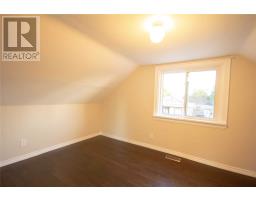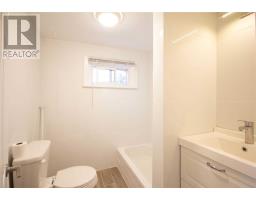104 Conant St Oshawa, Ontario L1H 3R6
4 Bedroom
3 Bathroom
Central Air Conditioning
Forced Air
$574,900
Fully Renovated Detached Home For Sale. Stud-Out Renovation Includes New Wiring (200 Amp), New Breaker Panel, Plumbing, Insulation, Drywall, Hardwood Floors, Kitchens, Bathrooms, Windows, A/C, Roof, Etc. Great Location Close To Transit And The Highway. Potential In-Law Suite With Separate Entrance Includes Kitchen, Bathroom, Living Room, And Large Bedroom. Open House Sunday October 20 (Today).**** EXTRAS **** 2 Fridges, 2 Stoves, Dishwasher, Washer, Dryer, All Elfs. (id:25308)
Property Details
| MLS® Number | E4593862 |
| Property Type | Single Family |
| Neigbourhood | Lakeview |
| Community Name | Lakeview |
| Parking Space Total | 4 |
Building
| Bathroom Total | 3 |
| Bedrooms Above Ground | 3 |
| Bedrooms Below Ground | 1 |
| Bedrooms Total | 4 |
| Basement Development | Finished |
| Basement Type | N/a (finished) |
| Construction Style Attachment | Detached |
| Cooling Type | Central Air Conditioning |
| Exterior Finish | Brick |
| Heating Fuel | Natural Gas |
| Heating Type | Forced Air |
| Stories Total | 2 |
| Type | House |
Parking
| Detached garage |
Land
| Acreage | No |
| Size Irregular | 38 Ft |
| Size Total Text | 38 Ft |
Rooms
| Level | Type | Length | Width | Dimensions |
|---|---|---|---|---|
| Second Level | Bedroom 2 | 3.13 m | 4.05 m | 3.13 m x 4.05 m |
| Second Level | Bedroom 3 | 2.74 m | 4.96 m | 2.74 m x 4.96 m |
| Basement | Bedroom 4 | 3.38 m | 2.44 m | 3.38 m x 2.44 m |
| Basement | Living Room | 6.11 m | 4.4 m | 6.11 m x 4.4 m |
| Main Level | Kitchen | 3.36 m | 3.73 m | 3.36 m x 3.73 m |
| Main Level | Dining Room | 6.93 m | 3.54 m | 6.93 m x 3.54 m |
| Main Level | Living Room | 6.93 m | 3.54 m | 6.93 m x 3.54 m |
| Main Level | Master Bedroom | 3.1 m | 2.7 m | 3.1 m x 2.7 m |
https://www.realtor.ca/PropertyDetails.aspx?PropertyId=21195181
Interested?
Contact us for more information
