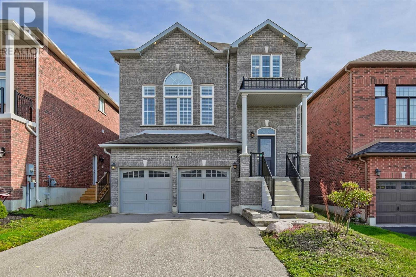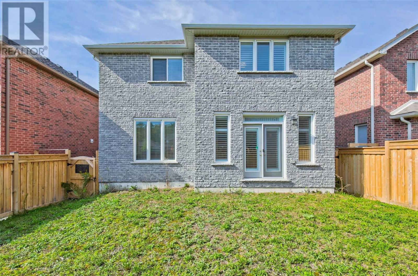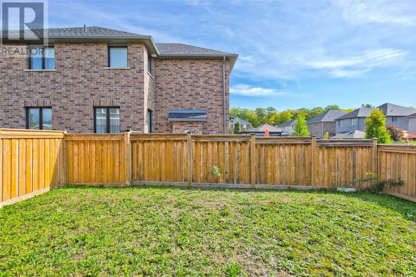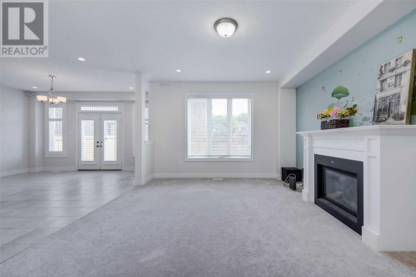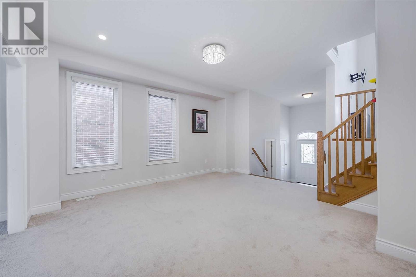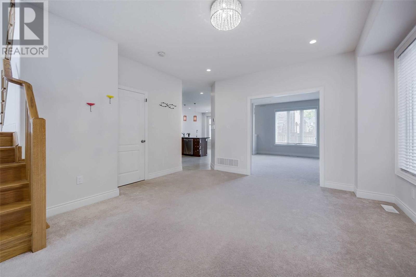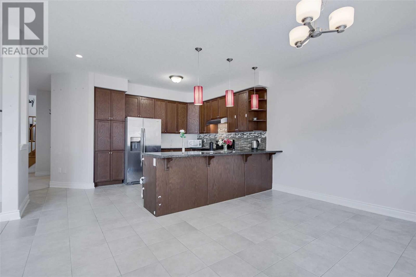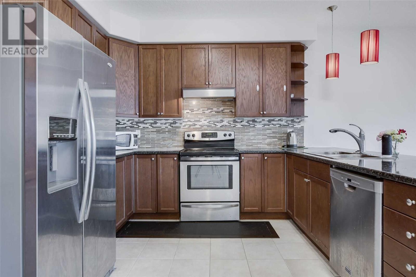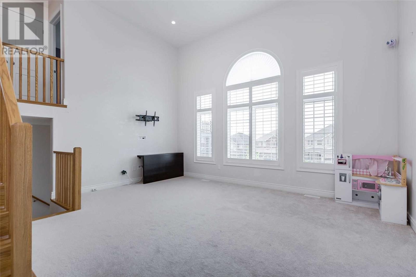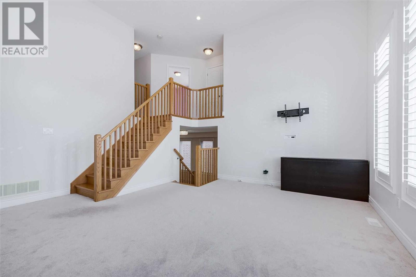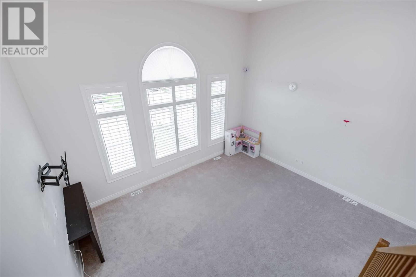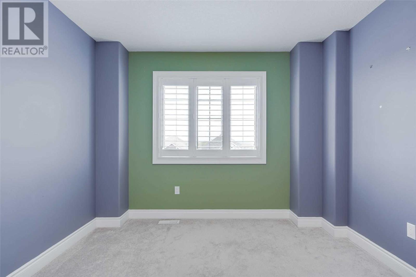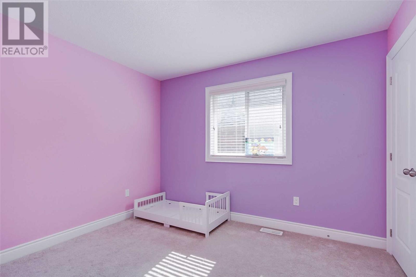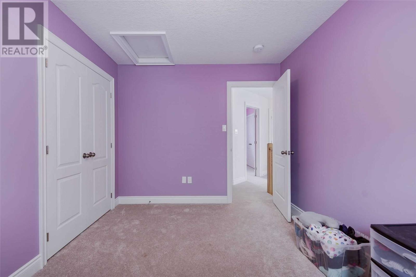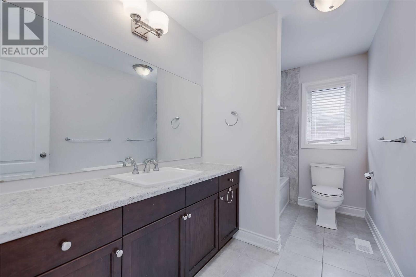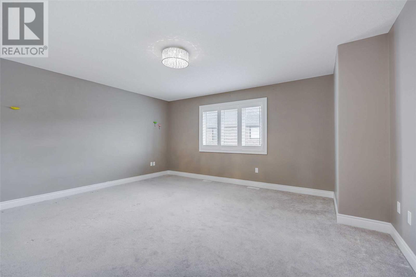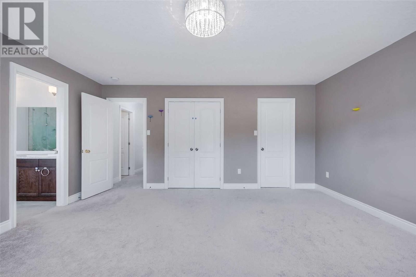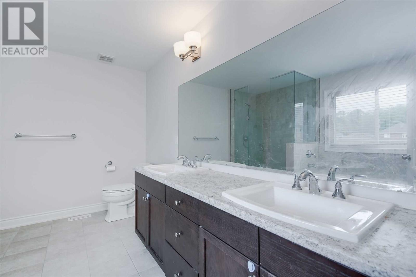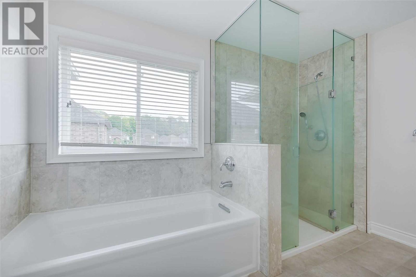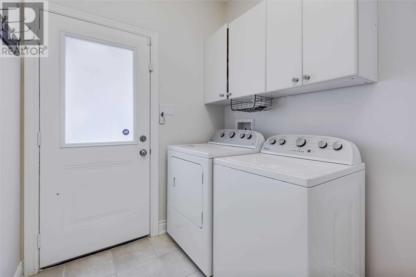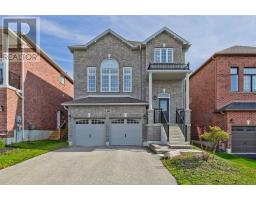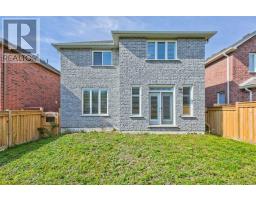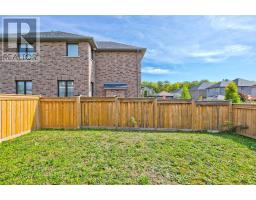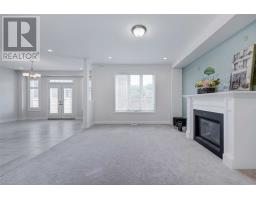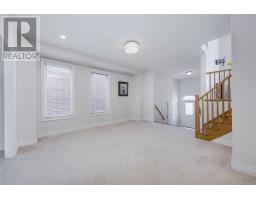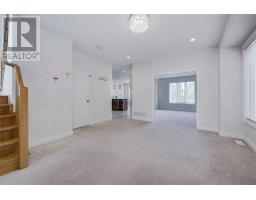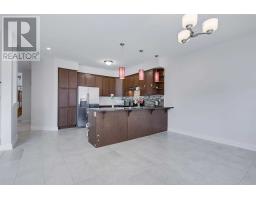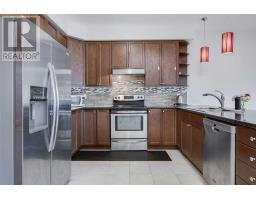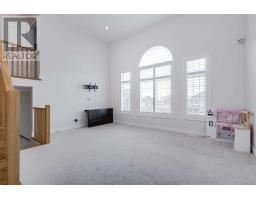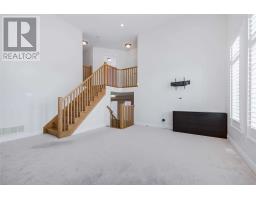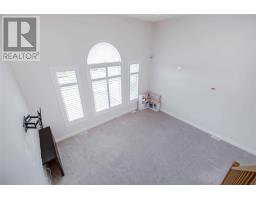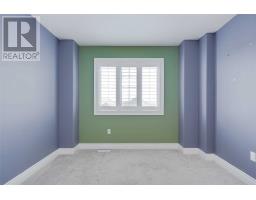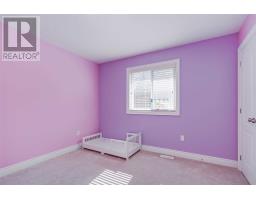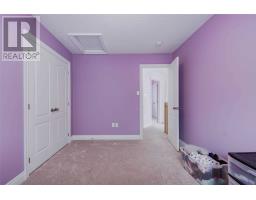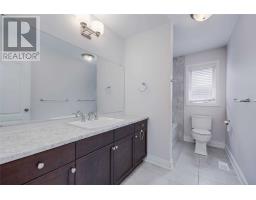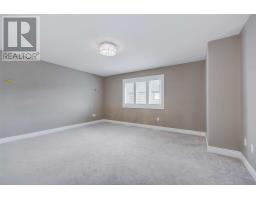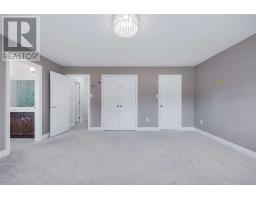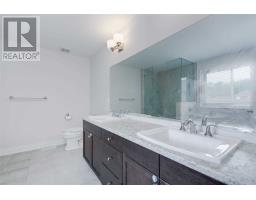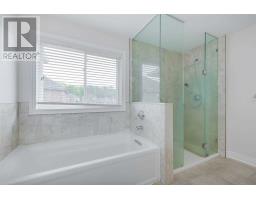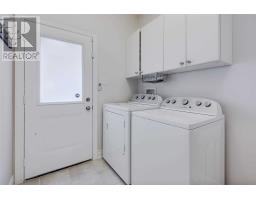136 Jewel House Lane Barrie, Ontario L4N 6E1
4 Bedroom
3 Bathroom
Fireplace
Central Air Conditioning
Forced Air
$755,000
Come Live In The Safest, Most Prestigious, And Friendly Neighbourhood In Barrie. Built By Grandview Homes, 4 Times Best New Home Builder Award Winner In Barrie. Rounded Corners, High Ceilings, Superior 40-Ounce Carpets With 10Mm Foam Underpaid, Imported Ceratec Ceramic Tiles, And Separate Basement Entrance. Minutes To Go Train, Beaches/Waterfront, Best Restaurants, Library, Ymca, Resort Like Amenities, And Top Schools.**** EXTRAS **** Tv Mount And Attached Wall Stand, Washer/Dryer, Dishwasher, Fridge, Stove/Oven, California Shutter, Elf, Garage Door Openers With Remotes. Central Humidifier. (id:25308)
Property Details
| MLS® Number | S4593771 |
| Property Type | Single Family |
| Community Name | Innis-Shore |
| Amenities Near By | Park, Public Transit, Schools |
| Parking Space Total | 6 |
Building
| Bathroom Total | 3 |
| Bedrooms Above Ground | 4 |
| Bedrooms Total | 4 |
| Basement Features | Separate Entrance |
| Basement Type | Full |
| Construction Style Attachment | Detached |
| Cooling Type | Central Air Conditioning |
| Exterior Finish | Brick |
| Fireplace Present | Yes |
| Heating Fuel | Natural Gas |
| Heating Type | Forced Air |
| Stories Total | 2 |
| Type | House |
Parking
| Attached garage |
Land
| Acreage | No |
| Land Amenities | Park, Public Transit, Schools |
| Size Irregular | 39.37 X 110 Ft |
| Size Total Text | 39.37 X 110 Ft |
Rooms
| Level | Type | Length | Width | Dimensions |
|---|---|---|---|---|
| Second Level | Master Bedroom | 5.21 m | 5.06 m | 5.21 m x 5.06 m |
| Second Level | Bedroom 2 | 4.05 m | 3.05 m | 4.05 m x 3.05 m |
| Second Level | Bedroom 3 | 3.96 m | 3.35 m | 3.96 m x 3.35 m |
| Second Level | Bedroom 4 | 3.66 m | 3.41 m | 3.66 m x 3.41 m |
| Main Level | Kitchen | 4.15 m | 3.08 m | 4.15 m x 3.08 m |
| Main Level | Eating Area | 4.57 m | 4.69 m | 4.57 m x 4.69 m |
| Main Level | Dining Room | 3.84 m | 3.66 m | 3.84 m x 3.66 m |
| Main Level | Great Room | 4.57 m | 4.27 m | 4.57 m x 4.27 m |
| Main Level | Family Room | 4.82 m | 4.39 m | 4.82 m x 4.39 m |
https://www.realtor.ca/PropertyDetails.aspx?PropertyId=21195237
Interested?
Contact us for more information
