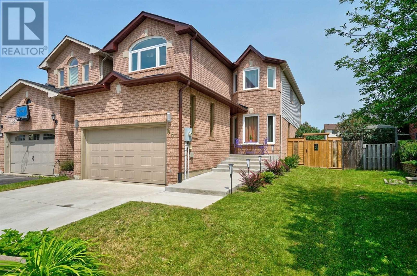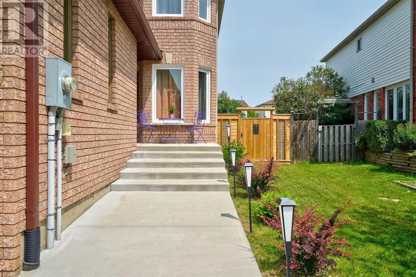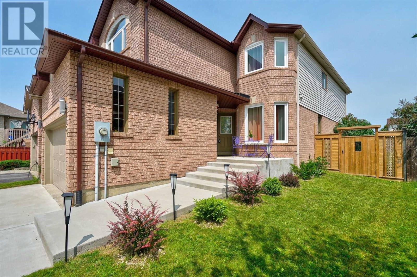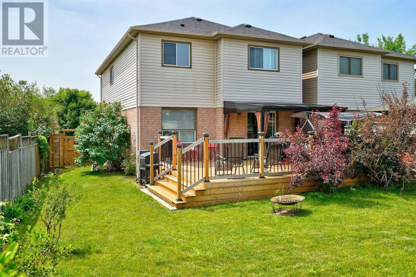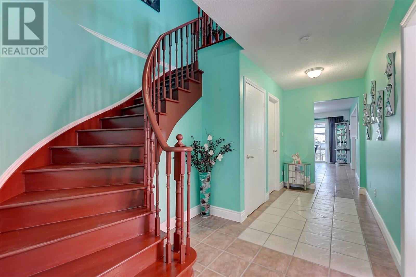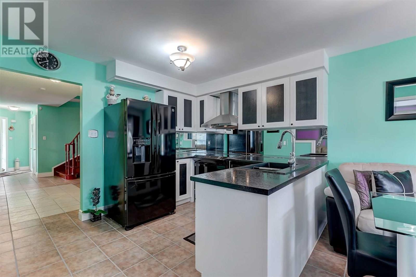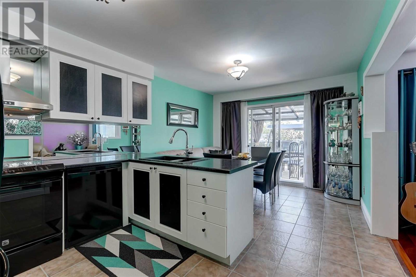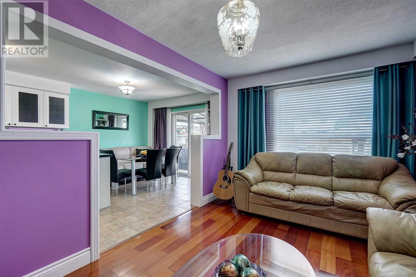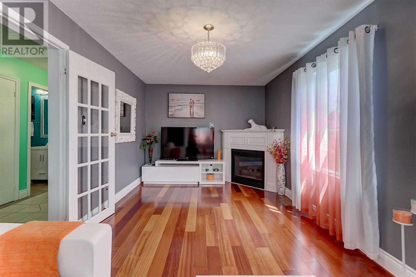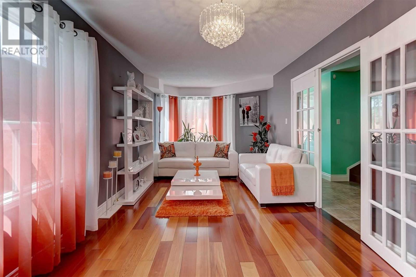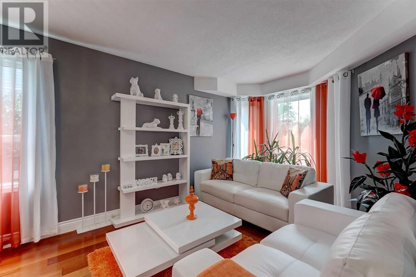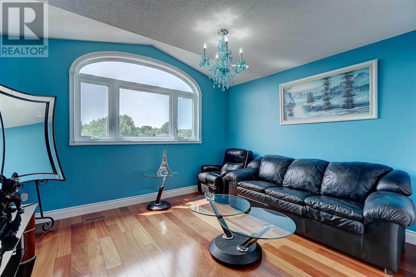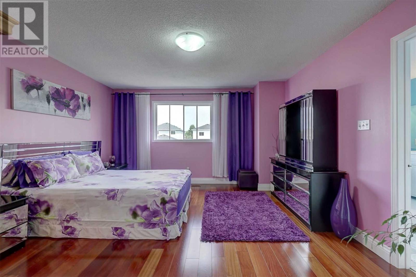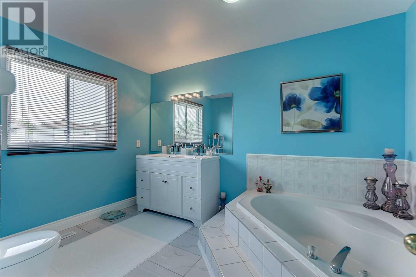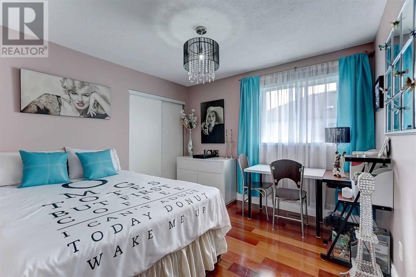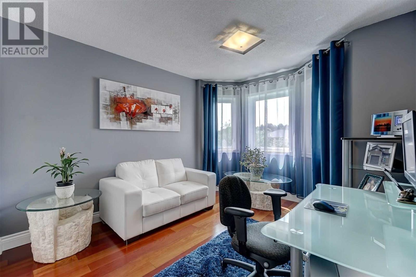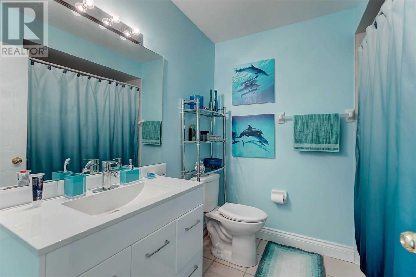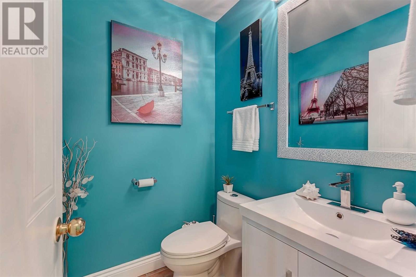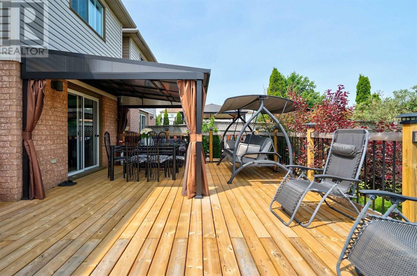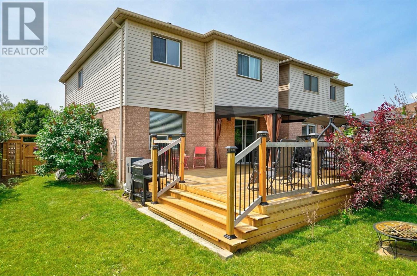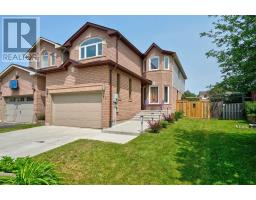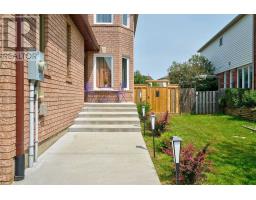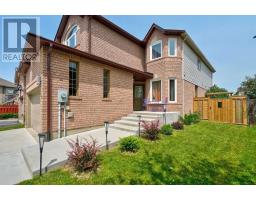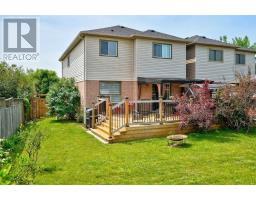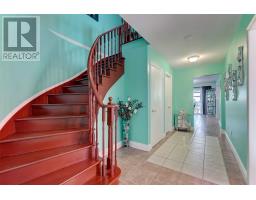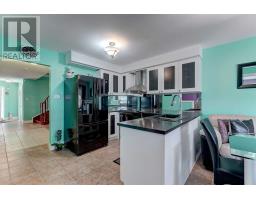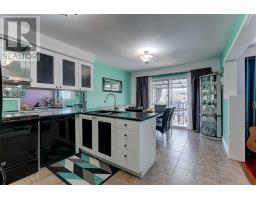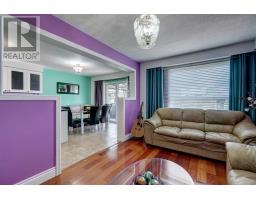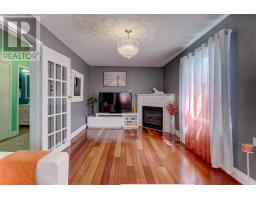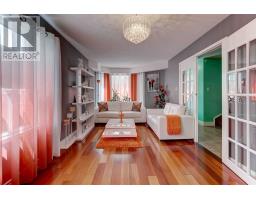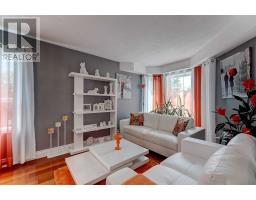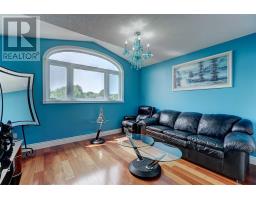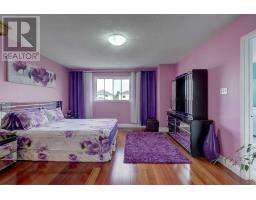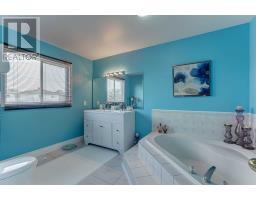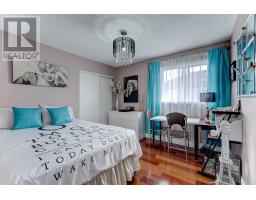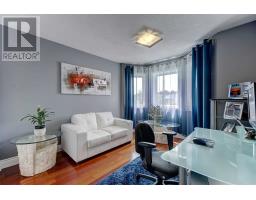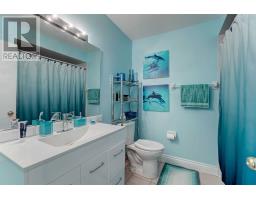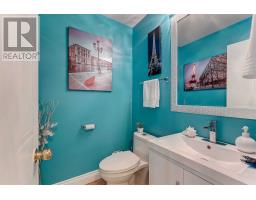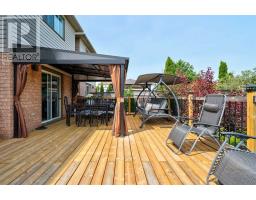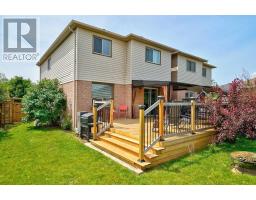4 Bedroom
3 Bathroom
Fireplace
Central Air Conditioning
Forced Air
$629,900
Lively Colors And Radiating Energy Is Evident Throughout This Family Home In Southwest Barrie.Carpet & Smoke Free Home,Yet Pet Friendly. Poured Concrete Double Car Driveway & Walkway To Front Door.Welcoming Interior & Desirable Floor Concept Front To Back.French Doors To Living Room With Fireplace.Bright Family Room.Eat-In Kitchen With Walkout To Fully Fenced Back Yard Oasis.Here You Will Find A House Width Deck & A Gazebo For Your Enjoyment. ** This is a linked property.** **** EXTRAS **** Fridge,Stove,Washer,Dryer,Dishwasher,A/C 2014,Gas Furnace 2014,Humidifier,Shed,House Width Deck,Gazebo,Poured Concrete Driveway And Walkway To House,Garage Door Opener & 2 Remotes. Carpet Free Home. (id:25308)
Property Details
|
MLS® Number
|
S4593772 |
|
Property Type
|
Single Family |
|
Community Name
|
Holly |
|
Parking Space Total
|
4 |
Building
|
Bathroom Total
|
3 |
|
Bedrooms Above Ground
|
4 |
|
Bedrooms Total
|
4 |
|
Basement Development
|
Unfinished |
|
Basement Type
|
Full (unfinished) |
|
Construction Style Attachment
|
Detached |
|
Cooling Type
|
Central Air Conditioning |
|
Exterior Finish
|
Brick, Vinyl |
|
Fireplace Present
|
Yes |
|
Heating Fuel
|
Natural Gas |
|
Heating Type
|
Forced Air |
|
Stories Total
|
2 |
|
Type
|
House |
Parking
Land
|
Acreage
|
No |
|
Size Irregular
|
32 X 140 Ft ; 41x140x32x136 (ft) |
|
Size Total Text
|
32 X 140 Ft ; 41x140x32x136 (ft) |
Rooms
| Level |
Type |
Length |
Width |
Dimensions |
|
Second Level |
Master Bedroom |
4.85 m |
4.15 m |
4.85 m x 4.15 m |
|
Second Level |
Bedroom |
3.35 m |
3.2 m |
3.35 m x 3.2 m |
|
Second Level |
Bedroom |
3.45 m |
3.2 m |
3.45 m x 3.2 m |
|
Second Level |
Bathroom |
|
|
|
|
Second Level |
Bedroom |
4.25 m |
3.87 m |
4.25 m x 3.87 m |
|
Main Level |
Foyer |
|
|
|
|
Main Level |
Family Room |
7 m |
3.05 m |
7 m x 3.05 m |
|
Main Level |
Living Room |
4.85 m |
3.05 m |
4.85 m x 3.05 m |
|
Main Level |
Kitchen |
5.46 m |
3.25 m |
5.46 m x 3.25 m |
|
Main Level |
Laundry Room |
|
|
|
https://youtu.be/D0ql0tM3I_Q
