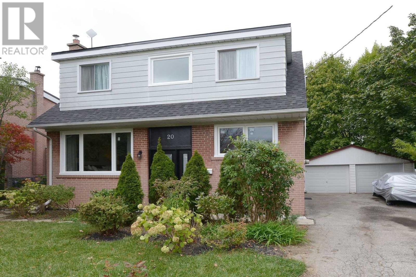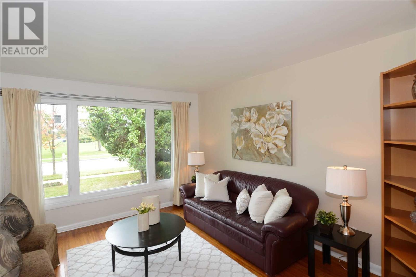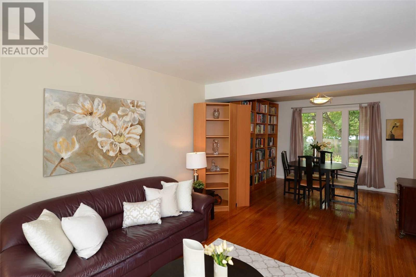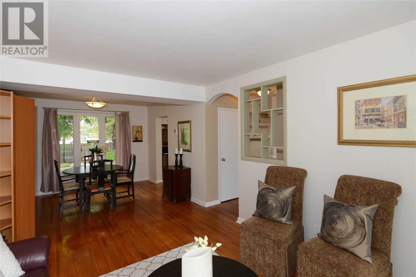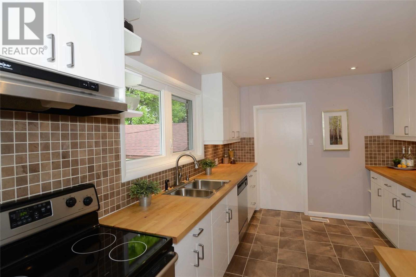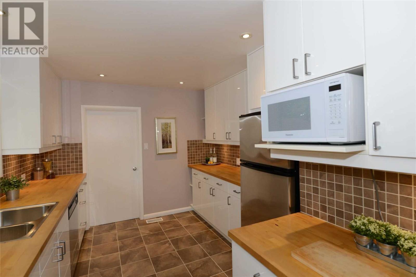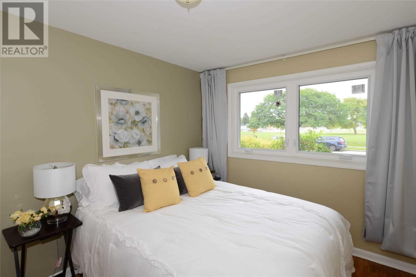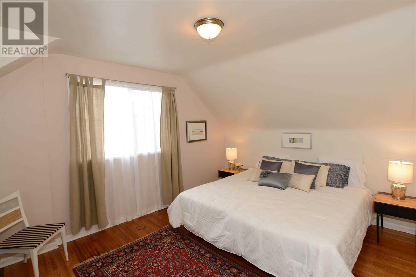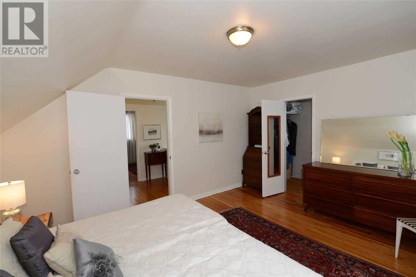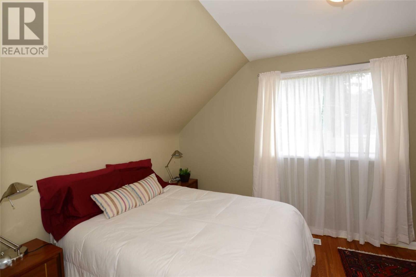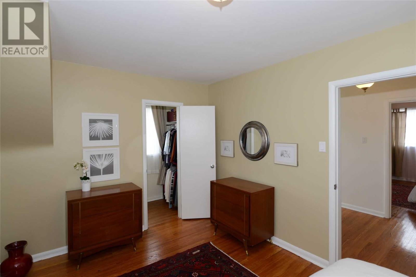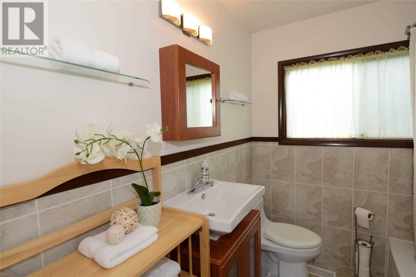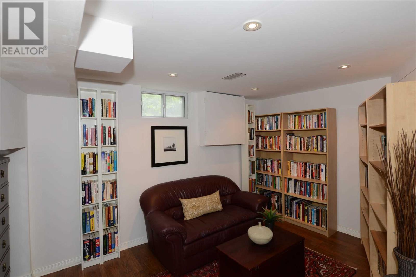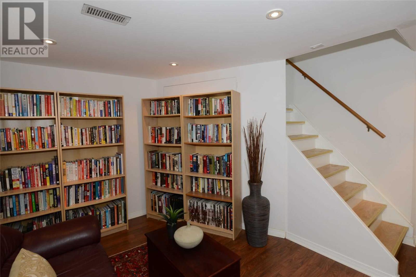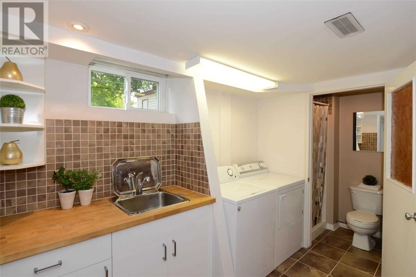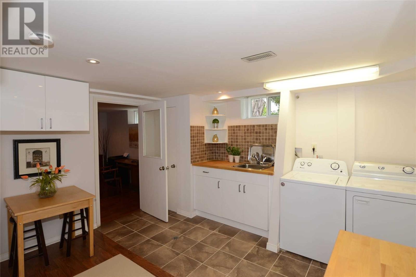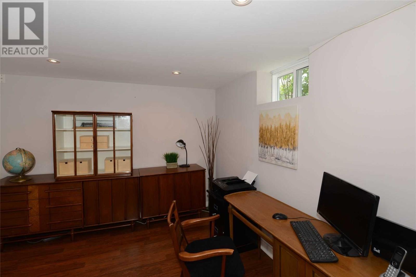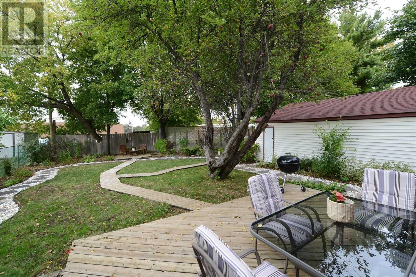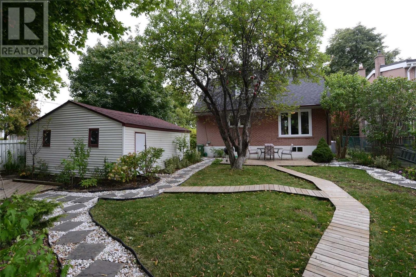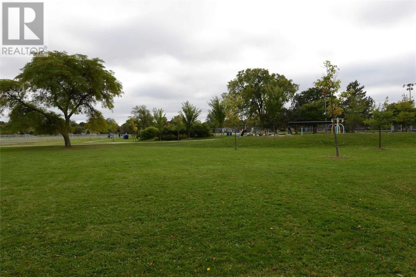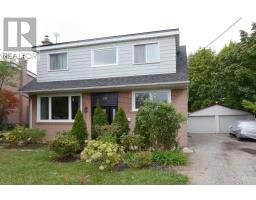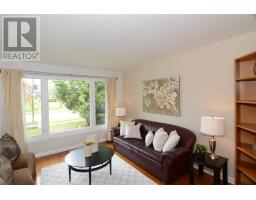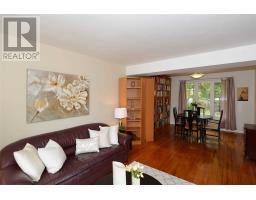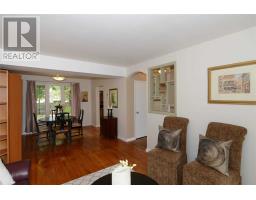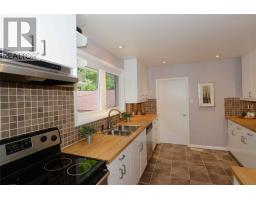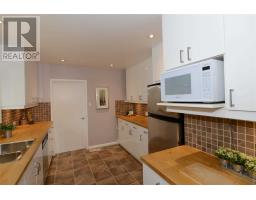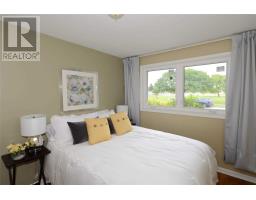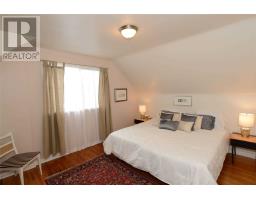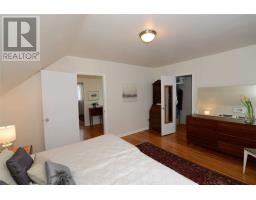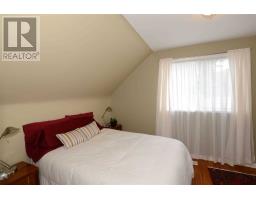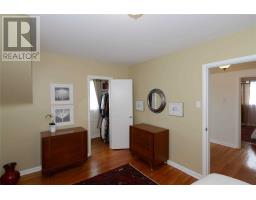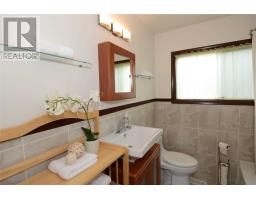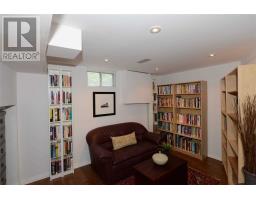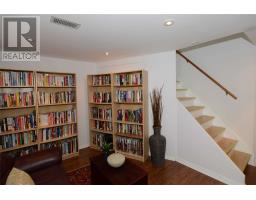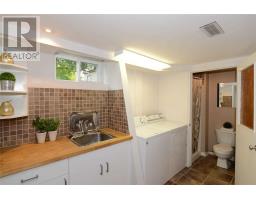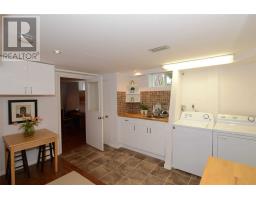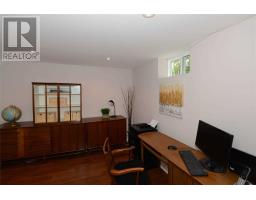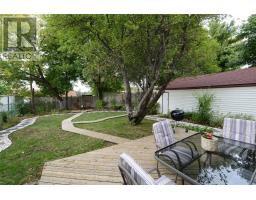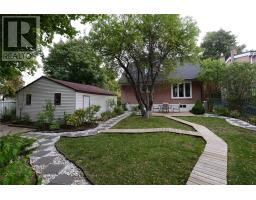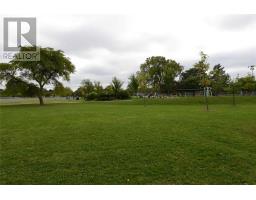20 Lavington Dr Toronto, Ontario M9R 2G9
4 Bedroom
2 Bathroom
Central Air Conditioning
Forced Air
$849,000
Unobstructed Park View! Pie Shaped Lot With 70 Ft Width! Unique Park-Like Landscaped Back Yard. Move-In Ready With Renovated Kitchen. New Doors, Most Windows, And Garage Door In 2019, New Roof In 2018. Family Oriented Neighbourhood, In Desirable Etobicoke. Easy Access To Airport, Hwys 401, & 27, Walk To 5 Schools Steps To Public Transportation, Stores.**** EXTRAS **** Elf's Refrigerator, Stove, Dishwasher, Microwave, Washer, Dryer, Gas Furnace, Central Air, Most Outdoor Furniture, Small Bbq, Large Filing Cabinet In Basement. (id:25308)
Property Details
| MLS® Number | W4593611 |
| Property Type | Single Family |
| Community Name | Willowridge-Martingrove-Richview |
| Parking Space Total | 6 |
Building
| Bathroom Total | 2 |
| Bedrooms Above Ground | 3 |
| Bedrooms Below Ground | 1 |
| Bedrooms Total | 4 |
| Basement Development | Finished |
| Basement Type | N/a (finished) |
| Construction Style Attachment | Detached |
| Cooling Type | Central Air Conditioning |
| Exterior Finish | Aluminum Siding, Brick |
| Heating Fuel | Natural Gas |
| Heating Type | Forced Air |
| Stories Total | 2 |
| Type | House |
Parking
| Detached garage |
Land
| Acreage | No |
| Size Irregular | 45 X 118.79 Ft ; Rear: 70.09 Ft, East: 109.20 Ft |
| Size Total Text | 45 X 118.79 Ft ; Rear: 70.09 Ft, East: 109.20 Ft |
Rooms
| Level | Type | Length | Width | Dimensions |
|---|---|---|---|---|
| Second Level | Bedroom | 4.55 m | 3.01 m | 4.55 m x 3.01 m |
| Second Level | Bedroom | 4.55 m | 3.62 m | 4.55 m x 3.62 m |
| Basement | Recreational, Games Room | 4.61 m | 3.91 m | 4.61 m x 3.91 m |
| Basement | Bedroom | 3.71 m | 2.82 m | 3.71 m x 2.82 m |
| Basement | Kitchen | 3.66 m | 2.44 m | 3.66 m x 2.44 m |
| Main Level | Living Room | 7.33 m | 3.52 m | 7.33 m x 3.52 m |
| Main Level | Dining Room | 7.33 m | 3.52 m | 7.33 m x 3.52 m |
| Main Level | Kitchen | 3.91 m | 3.09 m | 3.91 m x 3.09 m |
| Main Level | Bedroom | 3.92 m | 2.85 m | 3.92 m x 2.85 m |
https://www.realtor.ca/PropertyDetails.aspx?PropertyId=21195253
Interested?
Contact us for more information
