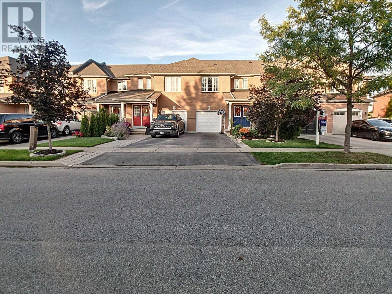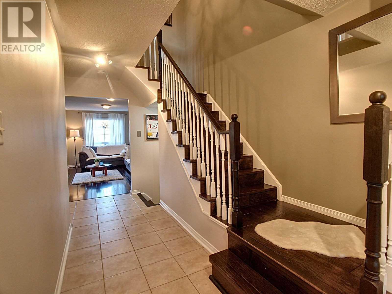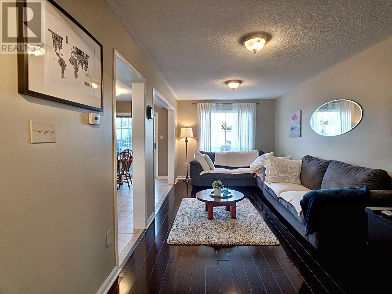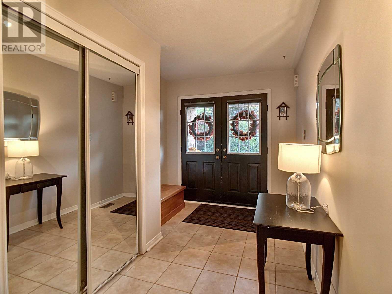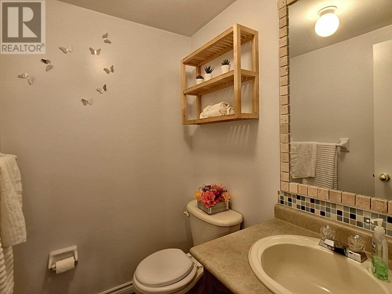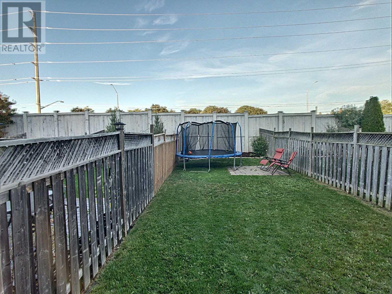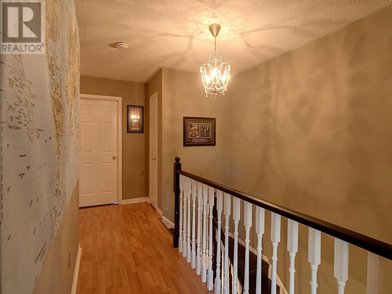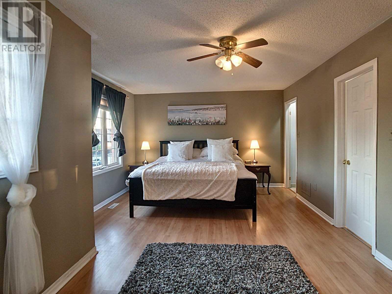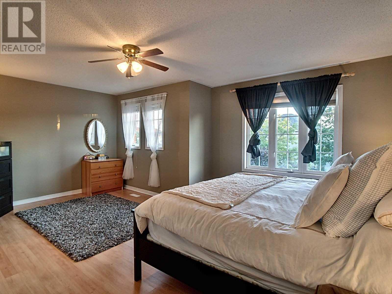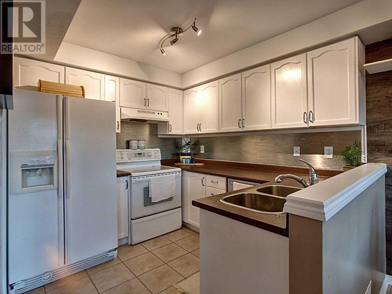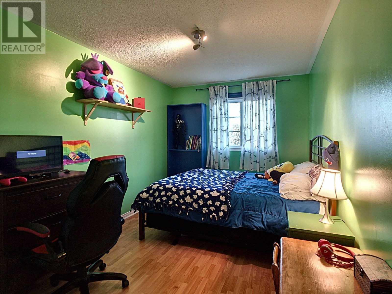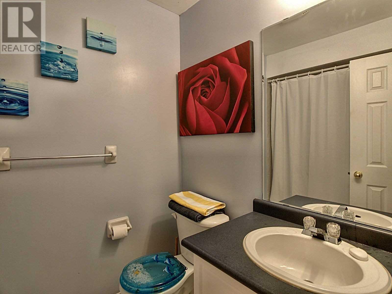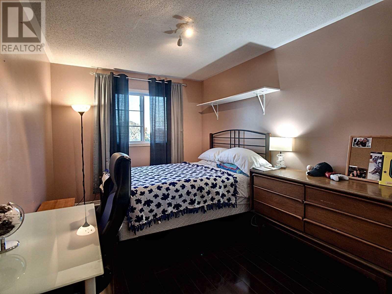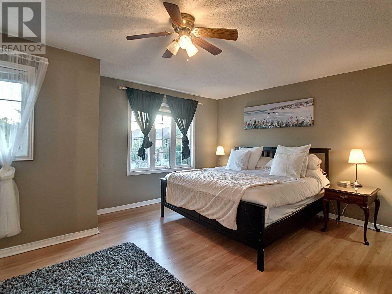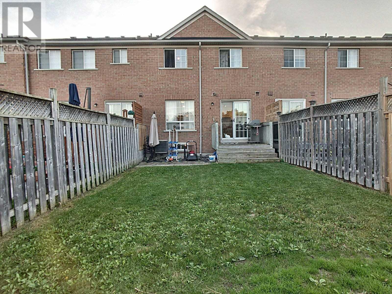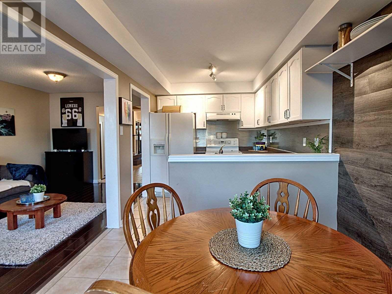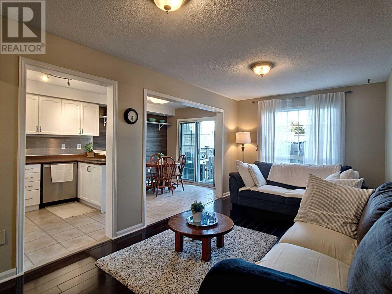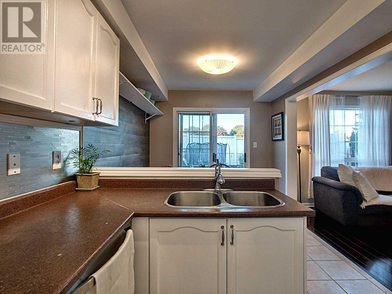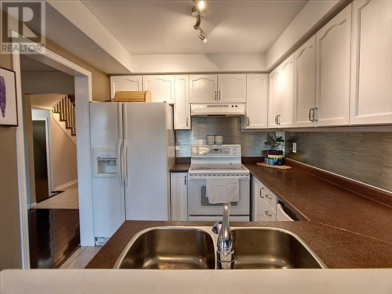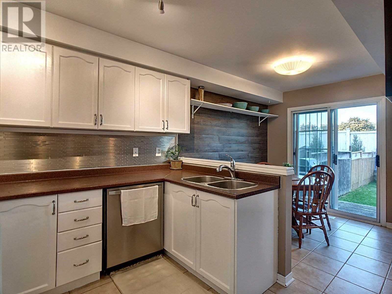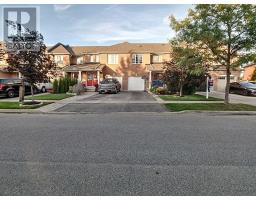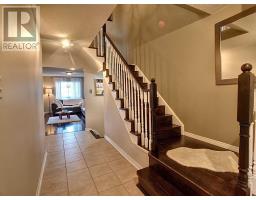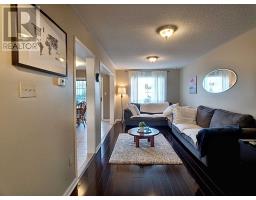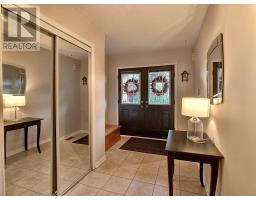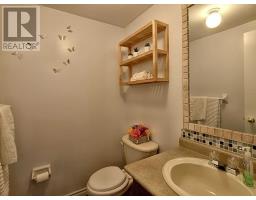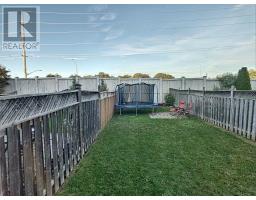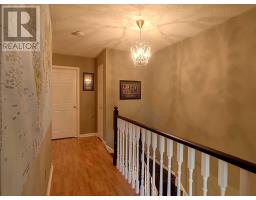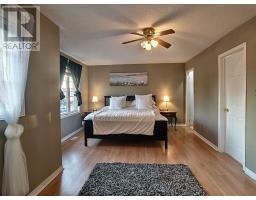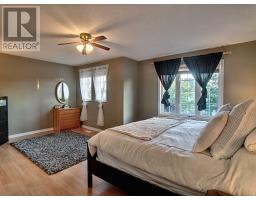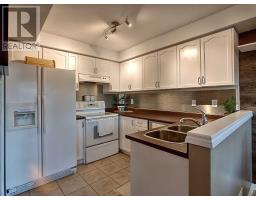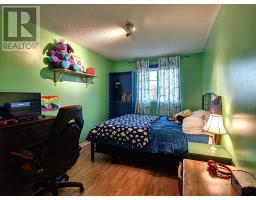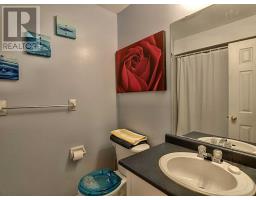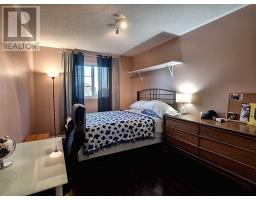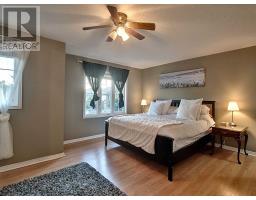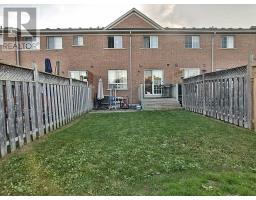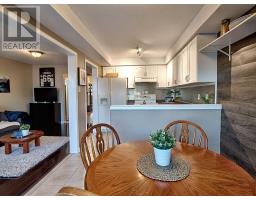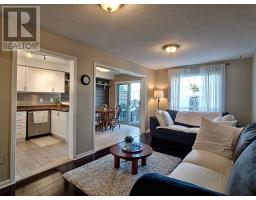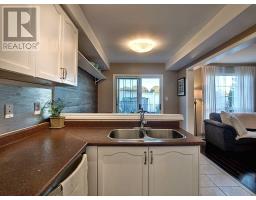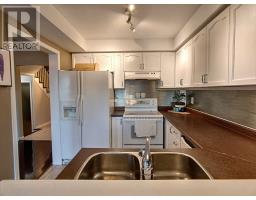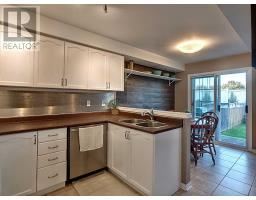3 Bedroom
3 Bathroom
Central Air Conditioning
Forced Air
$619,900
Perfect Starter Home Located In Desirable Bolton West. Well Loved And Maintained Home Offers 3Br, 3 Baths, And Double Door Entrance. Large Backyard With No Homes Behind! Oversized Master Bedroom Features Walk In Closet And Tons Of Natural Light. Freshly Painted And Move In Ready, Close To Schools And Stores. (id:25308)
Property Details
|
MLS® Number
|
W4593770 |
|
Property Type
|
Single Family |
|
Neigbourhood
|
Bolton |
|
Community Name
|
Bolton West |
|
Parking Space Total
|
4 |
Building
|
Bathroom Total
|
3 |
|
Bedrooms Above Ground
|
3 |
|
Bedrooms Total
|
3 |
|
Basement Development
|
Unfinished |
|
Basement Type
|
N/a (unfinished) |
|
Construction Style Attachment
|
Attached |
|
Cooling Type
|
Central Air Conditioning |
|
Exterior Finish
|
Brick |
|
Heating Fuel
|
Natural Gas |
|
Heating Type
|
Forced Air |
|
Stories Total
|
2 |
|
Type
|
Row / Townhouse |
Parking
Land
|
Acreage
|
No |
|
Size Irregular
|
20 X 126.87 Ft |
|
Size Total Text
|
20 X 126.87 Ft |
Rooms
| Level |
Type |
Length |
Width |
Dimensions |
|
Second Level |
Master Bedroom |
5.79 m |
3.91 m |
5.79 m x 3.91 m |
|
Second Level |
Bedroom 2 |
4.17 m |
2.79 m |
4.17 m x 2.79 m |
|
Second Level |
Bedroom 3 |
4.01 m |
2.84 m |
4.01 m x 2.84 m |
|
Basement |
Laundry Room |
3.23 m |
2.41 m |
3.23 m x 2.41 m |
|
Main Level |
Eating Area |
5.79 m |
3.91 m |
5.79 m x 3.91 m |
|
Main Level |
Foyer |
2.41 m |
1.52 m |
2.41 m x 1.52 m |
|
Main Level |
Family Room |
5.82 m |
3.07 m |
5.82 m x 3.07 m |
https://purplebricks.ca/on/halton-peel-brampton-mississauga/bolton/home-for-sale/hab-71-frank-johnston-road-876489
