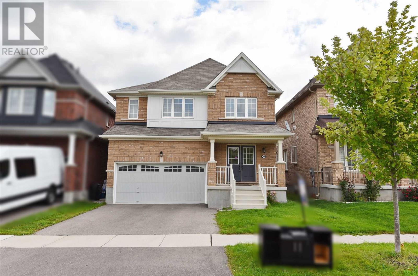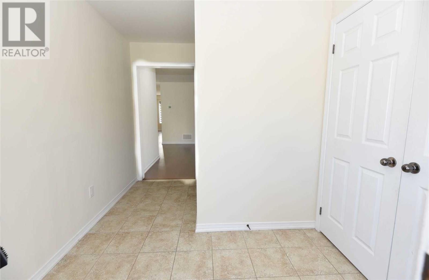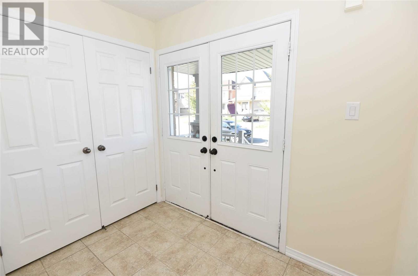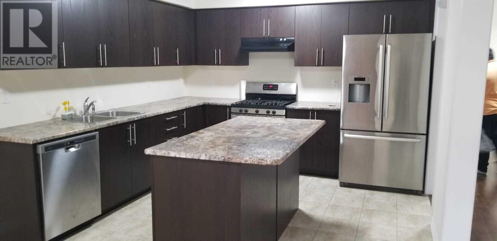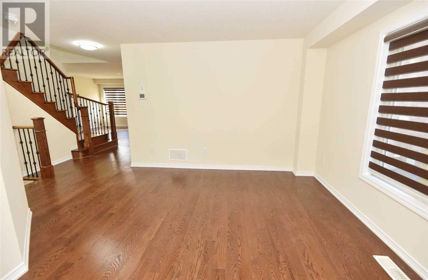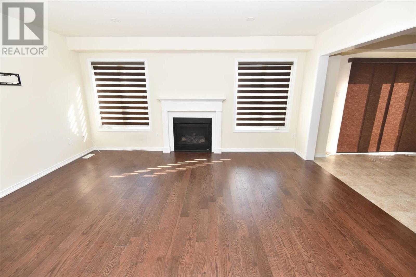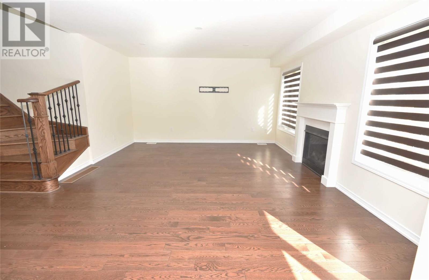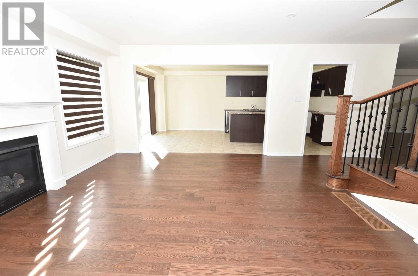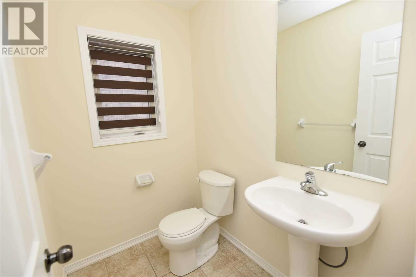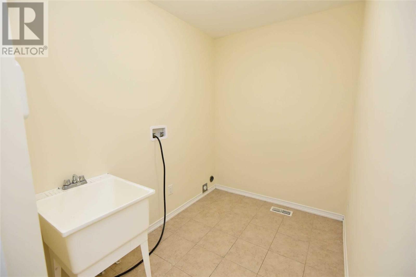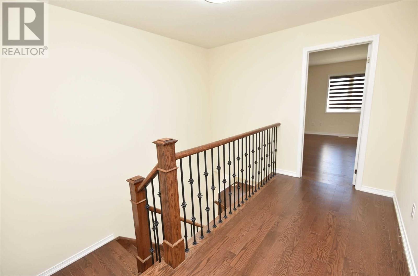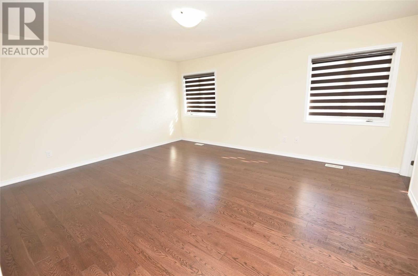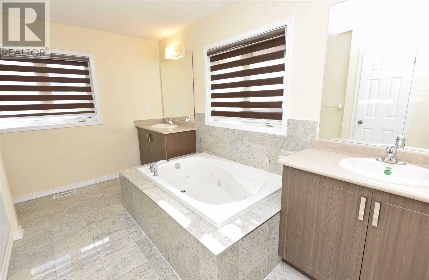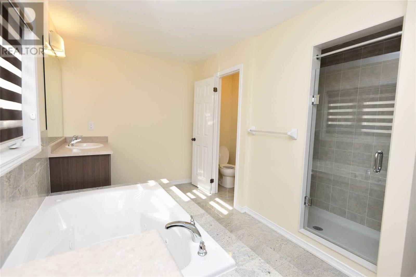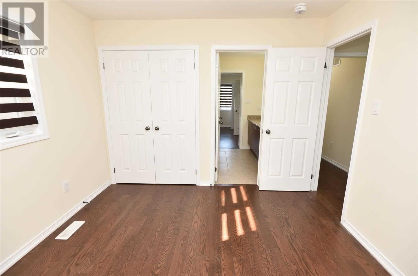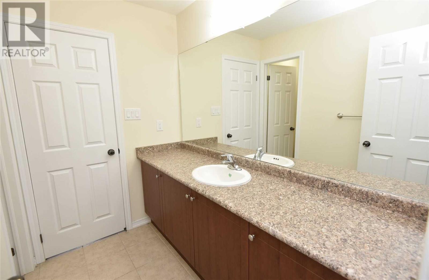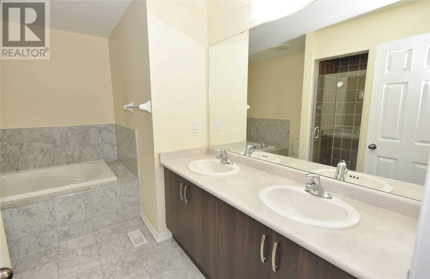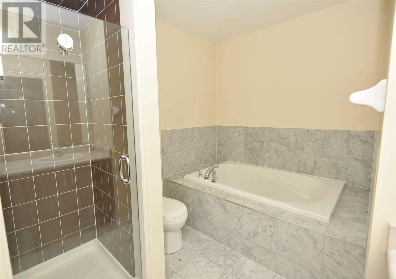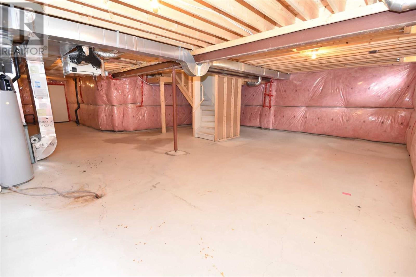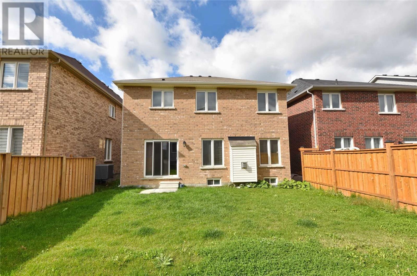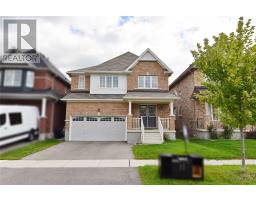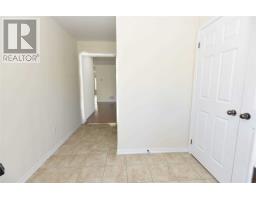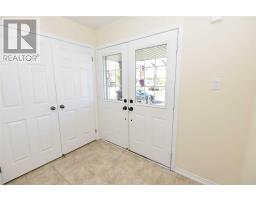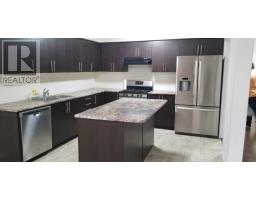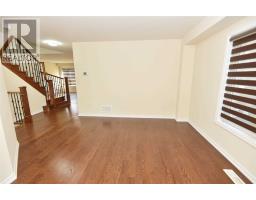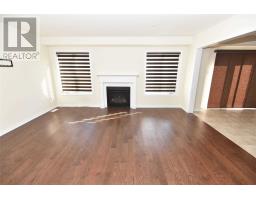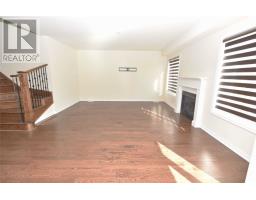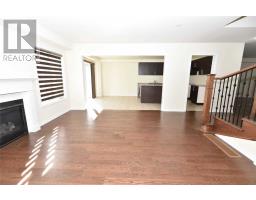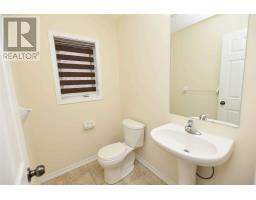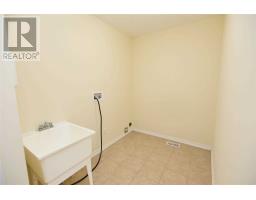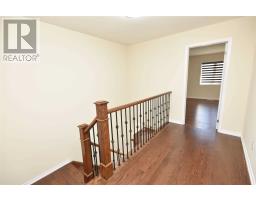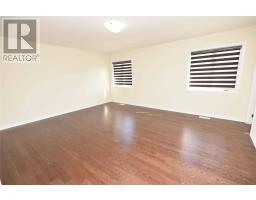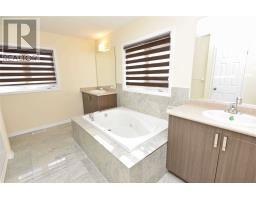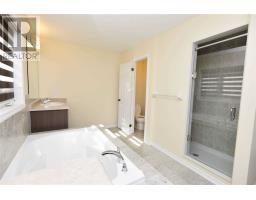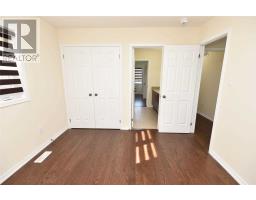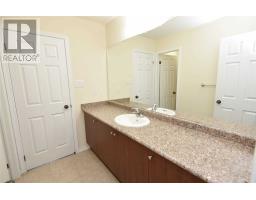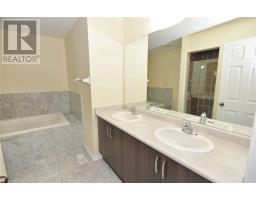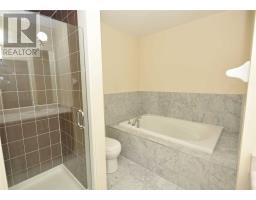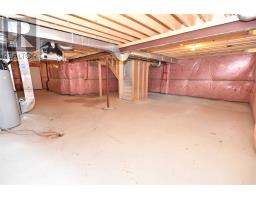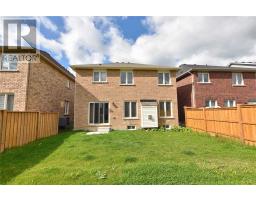53 Cheevers Rd Brantford, Ontario N3R 0K3
4 Bedroom
4 Bathroom
Fireplace
Central Air Conditioning
Forced Air
$649,000
This 2477 Sqft House Offers The Perfect Environment To Raise Your Family. Lovely Double Door Entry, Pass Thru The Large Foyer. Bright And Airy Dining Room. Open Concept Kitchen And Family Room With Fireplace, Hardwood Floor With 9Ft Ceiling On Main Floor, Stylish Staircase To The 2nd Floor. 4 Large Comfortable Bedroom With Hardwood Floor 2 Master Bedroom With Walk-In Closets. 3rd And 4th Bedroom With Jack&Jill Bathroom.Close To School/Walking Trails/Amenities**** EXTRAS **** S/S Fridge, Stove & Dishwasher , Washer & Dryer With Window Coverings And A/C (id:25308)
Property Details
| MLS® Number | X4593713 |
| Property Type | Single Family |
| Amenities Near By | Hospital, Park, Schools |
| Parking Space Total | 3 |
Building
| Bathroom Total | 4 |
| Bedrooms Above Ground | 4 |
| Bedrooms Total | 4 |
| Basement Development | Unfinished |
| Basement Type | N/a (unfinished) |
| Construction Style Attachment | Detached |
| Cooling Type | Central Air Conditioning |
| Exterior Finish | Brick |
| Fireplace Present | Yes |
| Heating Fuel | Natural Gas |
| Heating Type | Forced Air |
| Stories Total | 2 |
| Type | House |
Parking
| Attached garage |
Land
| Acreage | No |
| Land Amenities | Hospital, Park, Schools |
| Size Irregular | 36.09 X 98.43 Ft |
| Size Total Text | 36.09 X 98.43 Ft |
Rooms
| Level | Type | Length | Width | Dimensions |
|---|---|---|---|---|
| Main Level | Eating Area | 10.3 m | 0.88 m | 10.3 m x 0.88 m |
| Main Level | Kitchen | 1.03 m | 1.02 m | 1.03 m x 1.02 m |
| Main Level | Family Room | 1.53 m | 1.34 m | 1.53 m x 1.34 m |
| Main Level | Dining Room | 1.03 m | 1.3 m | 1.03 m x 1.3 m |
| Upper Level | Bedroom | 1.41 m | 1.06 m | 1.41 m x 1.06 m |
| Upper Level | Bedroom 2 | 0.93 m | 1.02 m | 0.93 m x 1.02 m |
| Upper Level | Bedroom 3 | 0.93 m | 1.25 m | 0.93 m x 1.25 m |
| Upper Level | Bedroom 4 | 1.64 m | 1.36 m | 1.64 m x 1.36 m |
https://www.realtor.ca/PropertyDetails.aspx?PropertyId=21195333
Interested?
Contact us for more information
