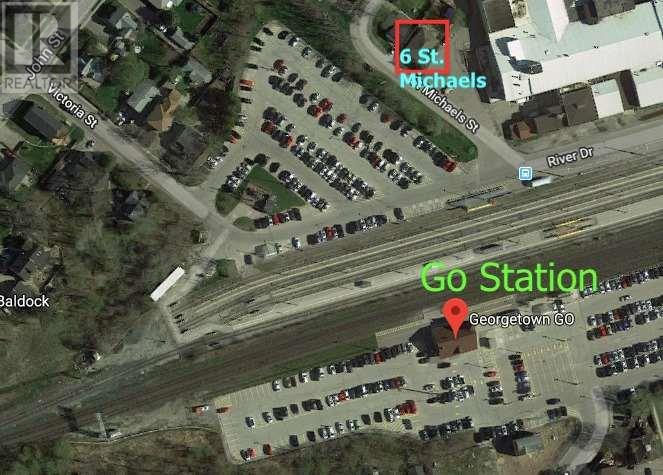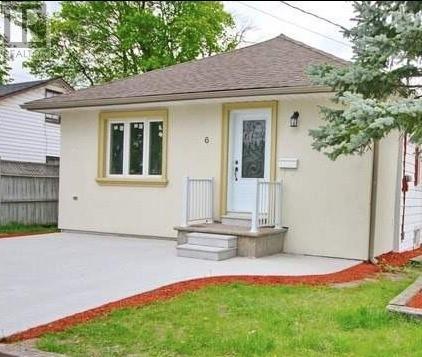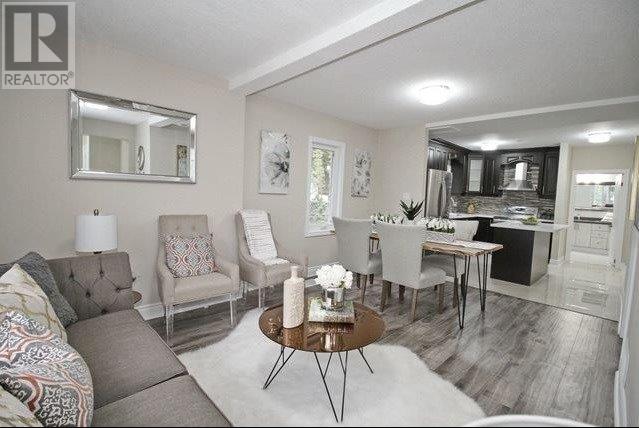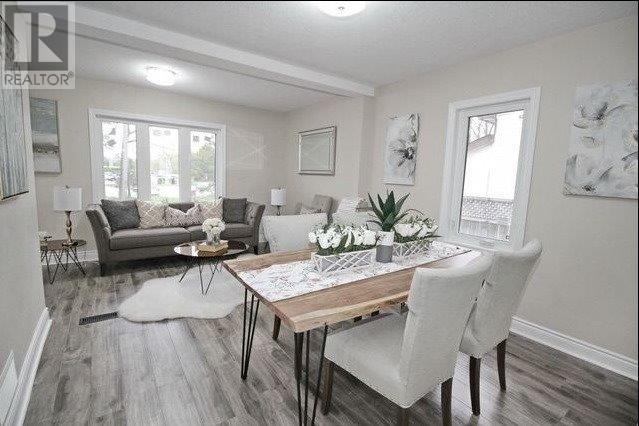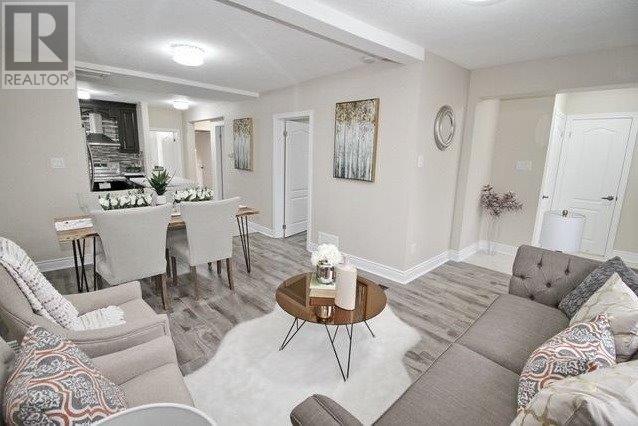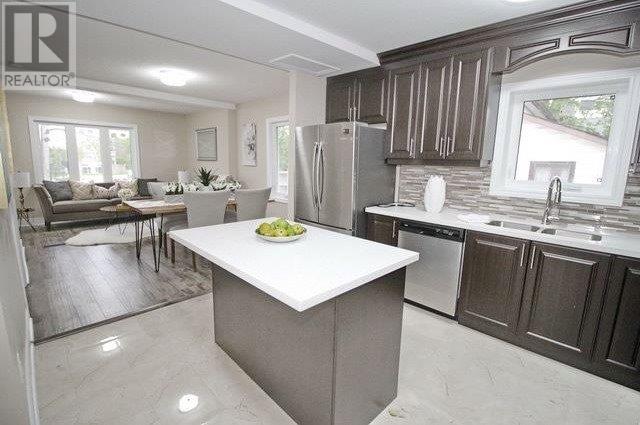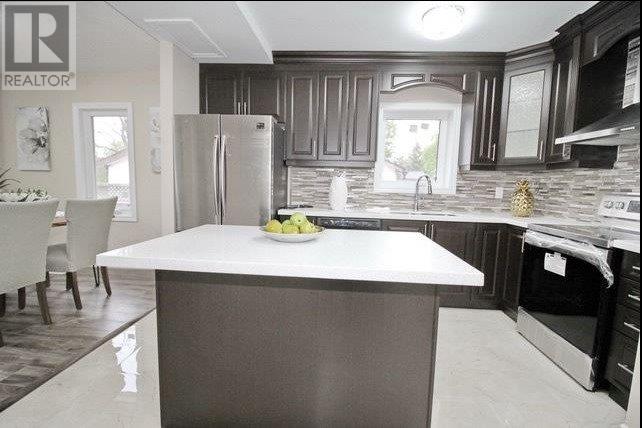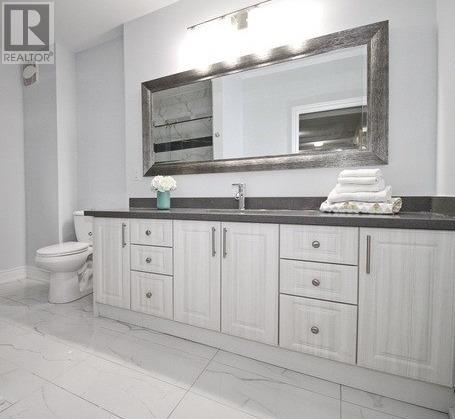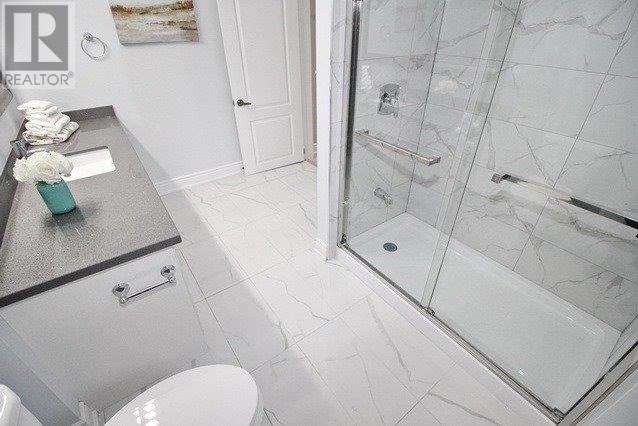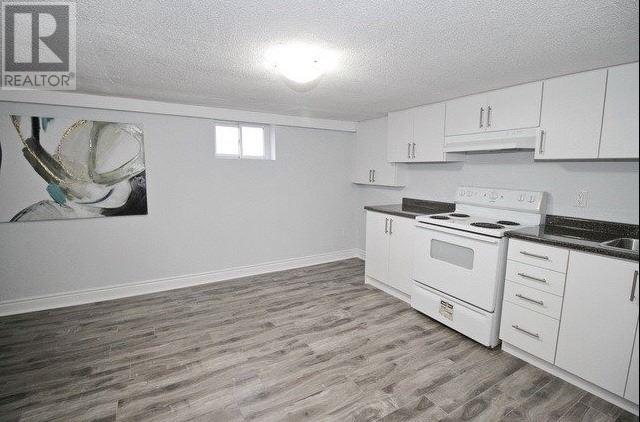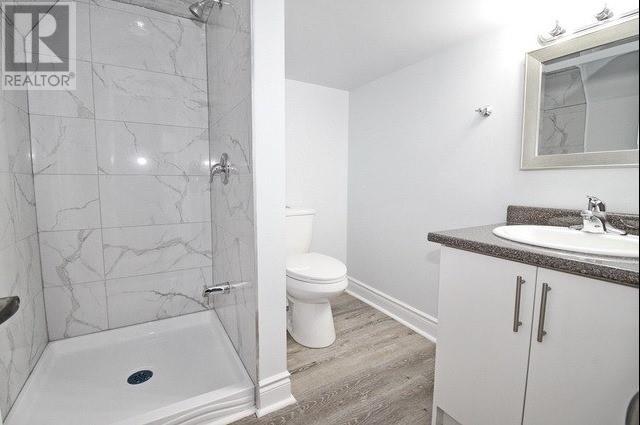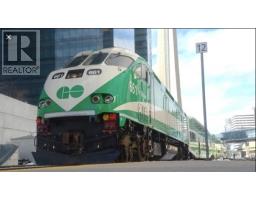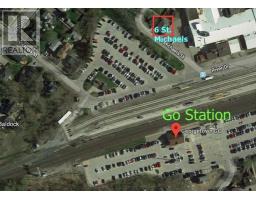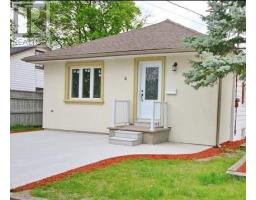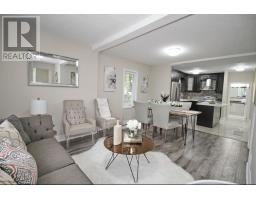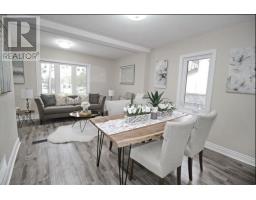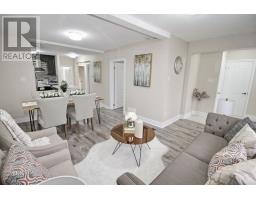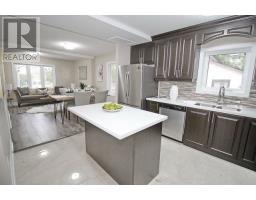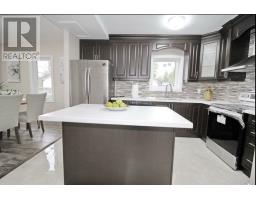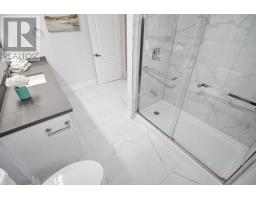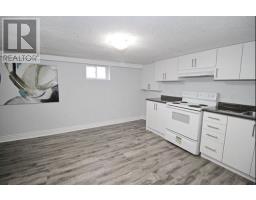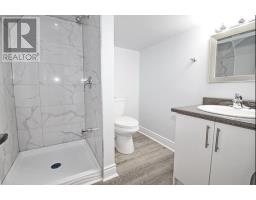6 St Michael St Halton Hills, Ontario L7G 3N9
4 Bedroom
3 Bathroom
Bungalow
Fireplace
Central Air Conditioning
Forced Air
$559,900
Tastefully & Extensively Renovated 3-Bdrm W/Stylish Lam Flring & Pot Lights Thru-Out Most Of Home. Bigger Than It Looks W/Nicely Appointed Kit Featuring Cab's, Quartz Counter, Island, Pot Lights, Backsplash, Ss Appl's & Wo To Side Of Home. A Sun-Filled Liv Rm , Basement In Law Suite With Extra Kitchen Bed Bath With Separate Entrance. Potential (id:25308)
Property Details
| MLS® Number | W4593214 |
| Property Type | Single Family |
| Community Name | Georgetown |
| Amenities Near By | Public Transit |
| Parking Space Total | 2 |
Building
| Bathroom Total | 3 |
| Bedrooms Above Ground | 3 |
| Bedrooms Below Ground | 1 |
| Bedrooms Total | 4 |
| Architectural Style | Bungalow |
| Basement Features | Apartment In Basement, Separate Entrance |
| Basement Type | N/a |
| Construction Style Attachment | Detached |
| Cooling Type | Central Air Conditioning |
| Exterior Finish | Stucco |
| Fireplace Present | Yes |
| Heating Fuel | Natural Gas |
| Heating Type | Forced Air |
| Stories Total | 1 |
| Type | House |
Land
| Acreage | No |
| Land Amenities | Public Transit |
| Size Irregular | 35.99 X 101.54 Ft |
| Size Total Text | 35.99 X 101.54 Ft |
Rooms
| Level | Type | Length | Width | Dimensions |
|---|---|---|---|---|
| Basement | Bedroom 4 | |||
| Basement | Kitchen | |||
| Basement | Bathroom | |||
| Basement | Laundry Room | |||
| Main Level | Living Room | 16.5 m | 11.1 m | 16.5 m x 11.1 m |
| Main Level | Kitchen | 11.2 m | 7.9 m | 11.2 m x 7.9 m |
| Main Level | Master Bedroom | 13.4 m | 8.6 m | 13.4 m x 8.6 m |
| Main Level | Bedroom 2 | 13 m | 7.11 m | 13 m x 7.11 m |
| Main Level | Bedroom 3 | 10.5 m | 9.8 m | 10.5 m x 9.8 m |
| Main Level | Bathroom | |||
| Main Level | Bathroom |
https://www.realtor.ca/PropertyDetails.aspx?PropertyId=21193916
Interested?
Contact us for more information

