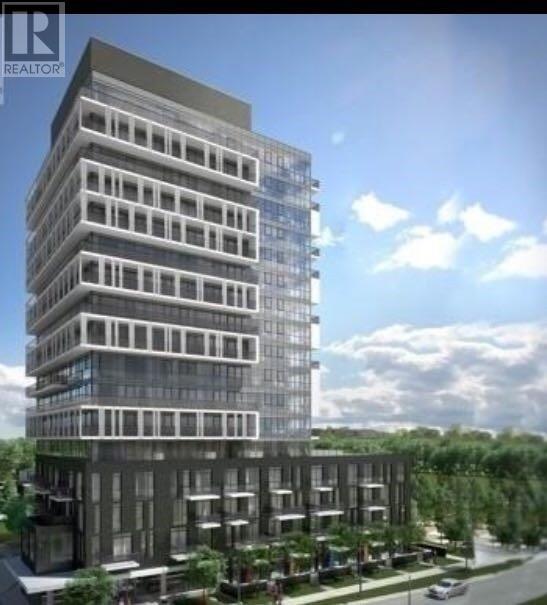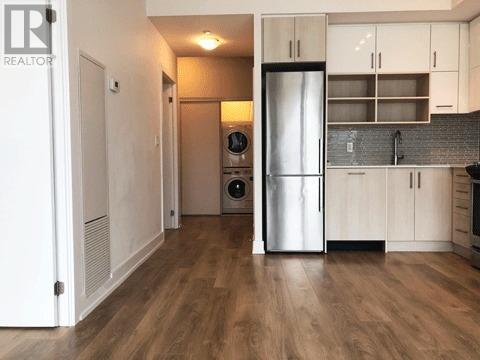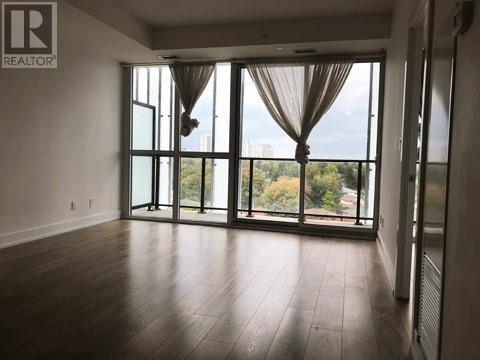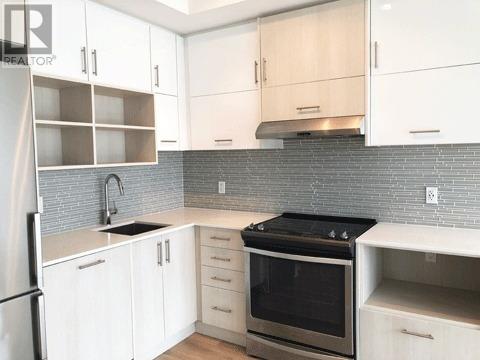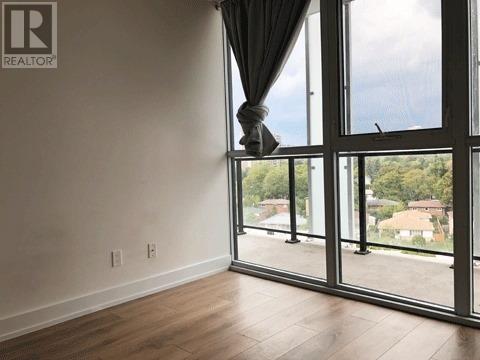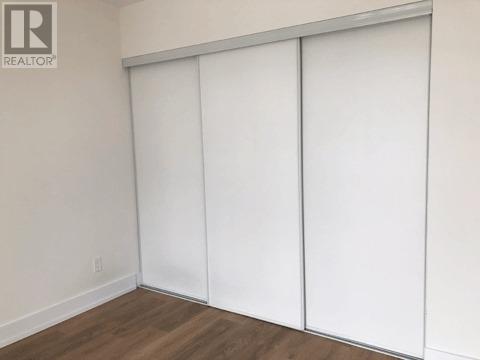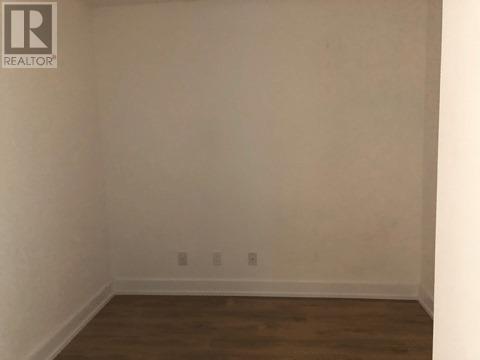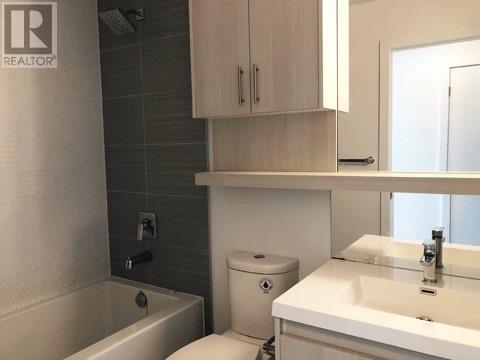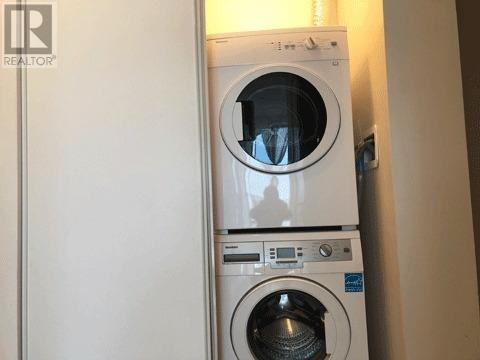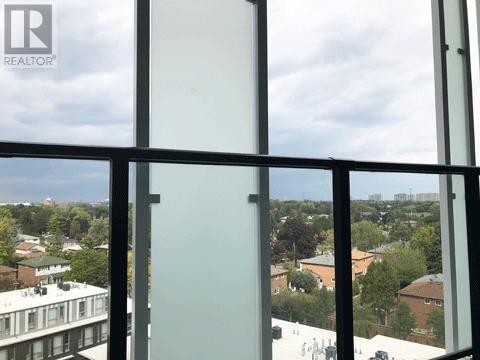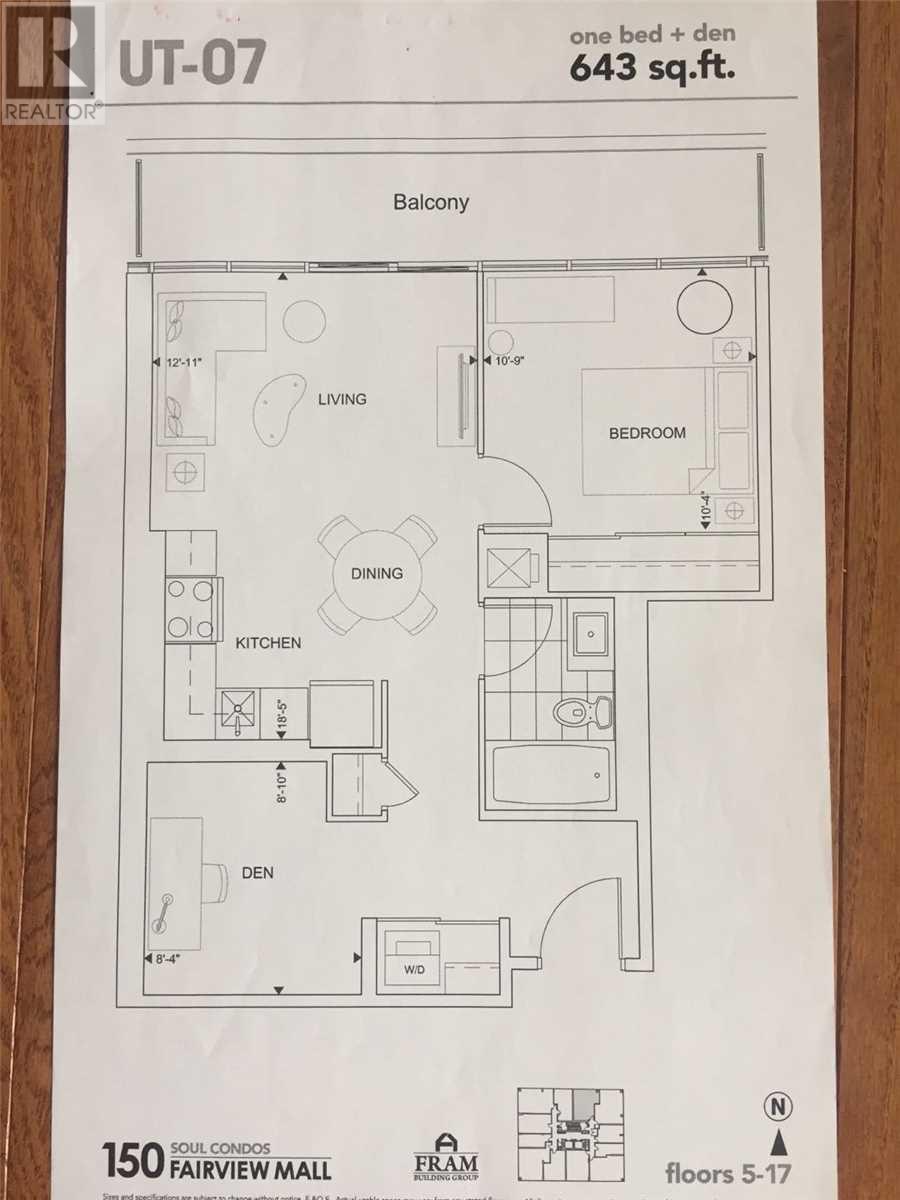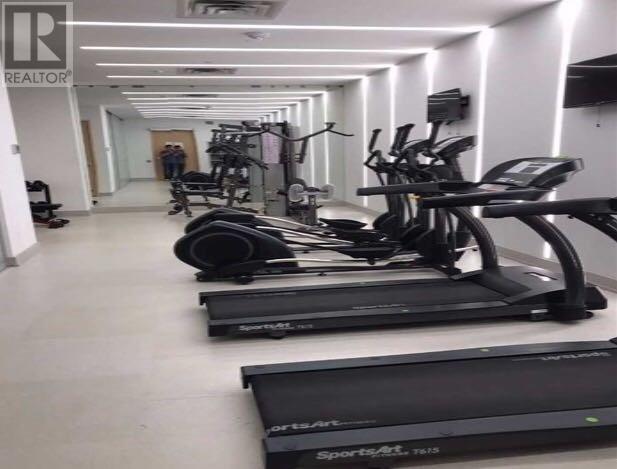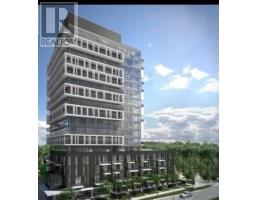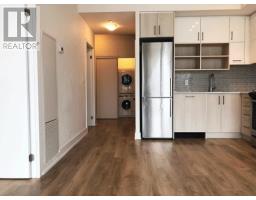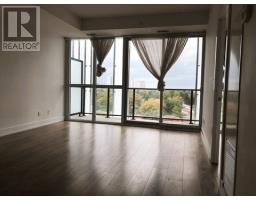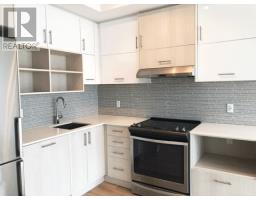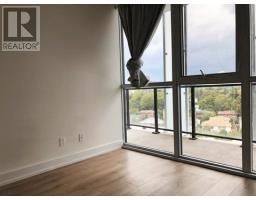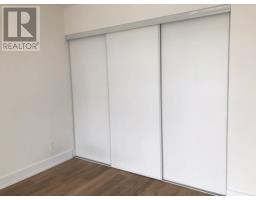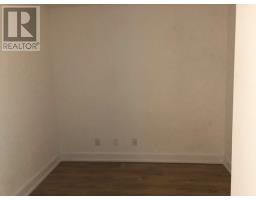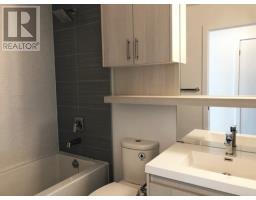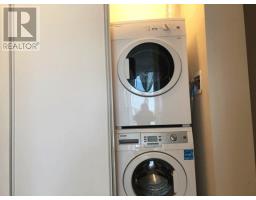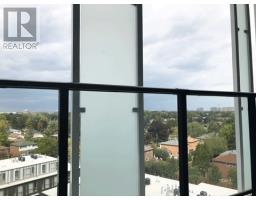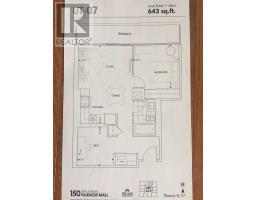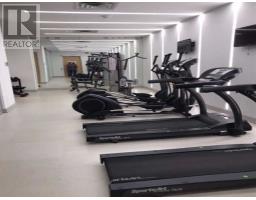#707 -150 Fairview Mall Dr Toronto, Ontario M2J 2Z2
2 Bedroom
1 Bathroom
Forced Air
$539,000Maintenance,
$496.23 Monthly
Maintenance,
$496.23 MonthlyLocation! Location!Location! Bright&Spacious, 9'Ceiling,1+1 With Gorgeous View, Excellent Layout, 643Sf+Balcony As Per Builder, Modern Design With Upgraded Finishes, Quartz Countertop With Black Splash, Stainless Steel Appliances, Easy Access To 401,404, Dvp. Don Mills Rd&Sheppard Ave, Steps To Library, Subway Station, Ttc, Fairview Mall, Modern Design In An Established Community , Urban Amenities, Outside Patio, Game Rm, Guestsuite Etc.**** EXTRAS **** Stainless Steel Fridge, Stove, Built-In Dishwasher, Exhausted Fan, Washer&Dryer, Microwave, All Elf's , All Existing Window Coverings, 1 Parking P2-48 & 1 Locker P2-176 (id:25308)
Property Details
| MLS® Number | C4593571 |
| Property Type | Single Family |
| Community Name | Don Valley Village |
| Features | Balcony |
| Parking Space Total | 1 |
Building
| Bathroom Total | 1 |
| Bedrooms Above Ground | 1 |
| Bedrooms Below Ground | 1 |
| Bedrooms Total | 2 |
| Amenities | Storage - Locker, Security/concierge, Party Room, Exercise Centre, Recreation Centre |
| Exterior Finish | Concrete |
| Fire Protection | Security System |
| Heating Fuel | Natural Gas |
| Heating Type | Forced Air |
| Type | Apartment |
Parking
| Underground | |
| Visitor parking |
Land
| Acreage | No |
Rooms
| Level | Type | Length | Width | Dimensions |
|---|---|---|---|---|
| Flat | Living Room | 5.61 m | 3.94 m | 5.61 m x 3.94 m |
| Flat | Dining Room | 5.61 m | 3.94 m | 5.61 m x 3.94 m |
| Flat | Kitchen | 5.61 m | 3.94 m | 5.61 m x 3.94 m |
| Flat | Master Bedroom | 3.28 m | 3.15 m | 3.28 m x 3.15 m |
| Flat | Den | 2.69 m | 2.54 m | 2.69 m x 2.54 m |
https://www.realtor.ca/PropertyDetails.aspx?PropertyId=21193652
Interested?
Contact us for more information
