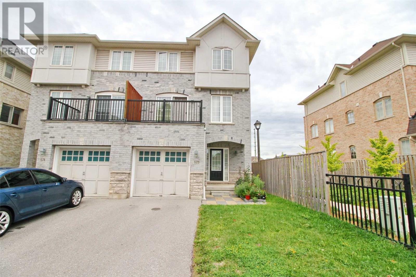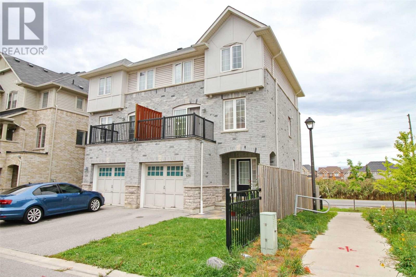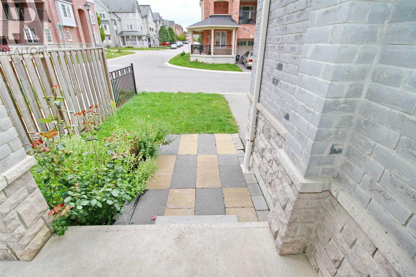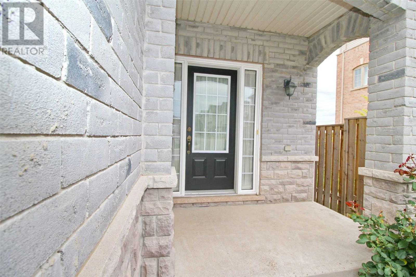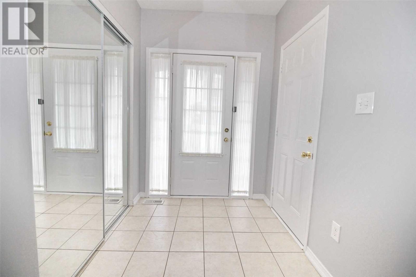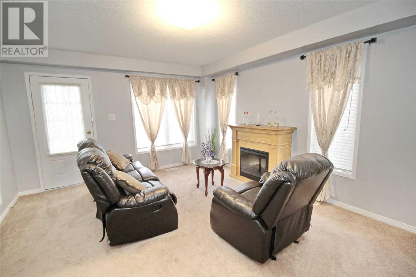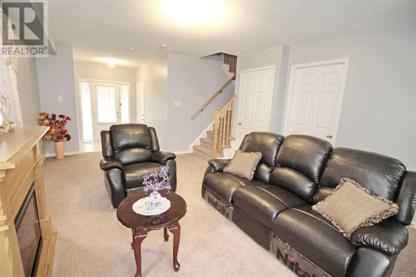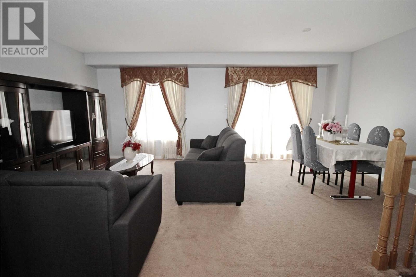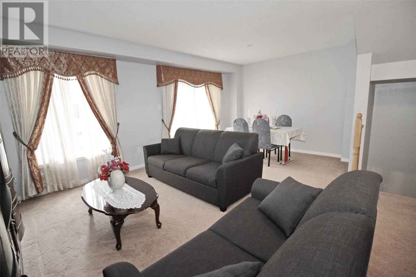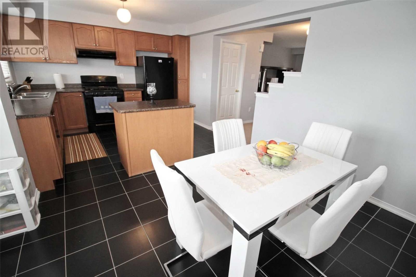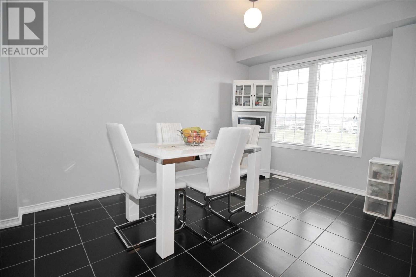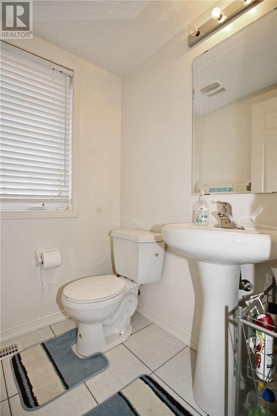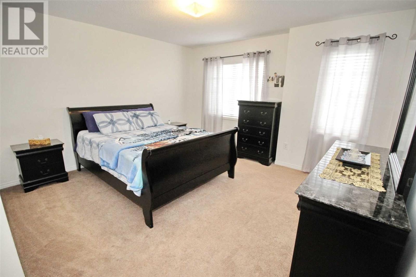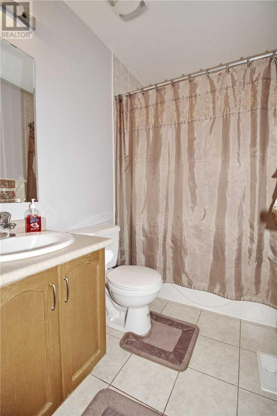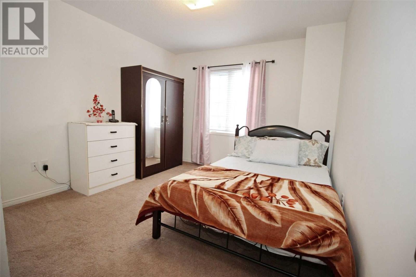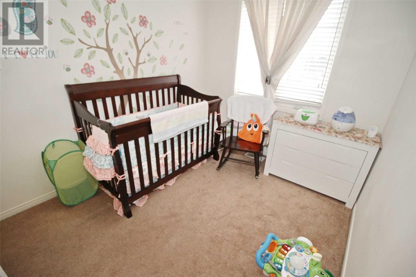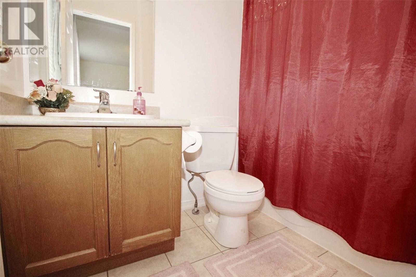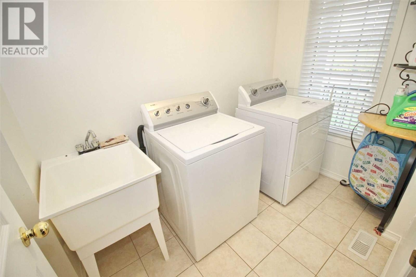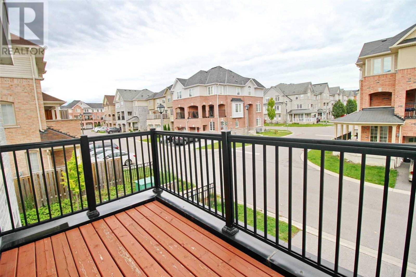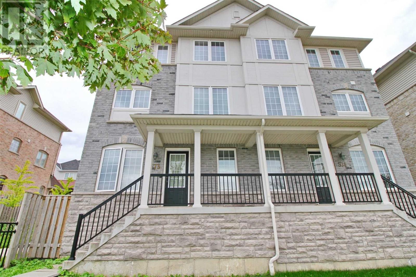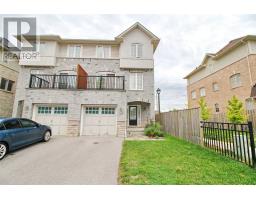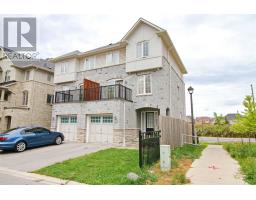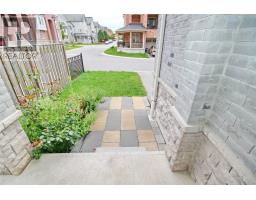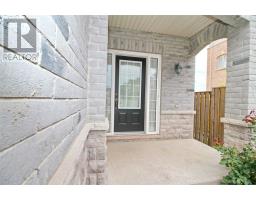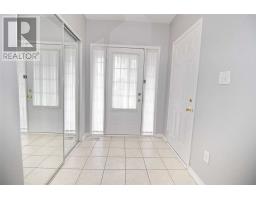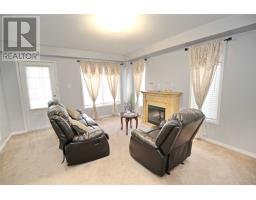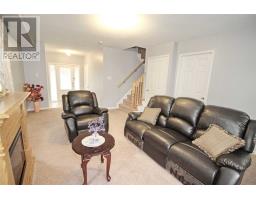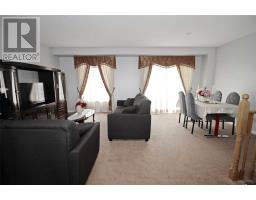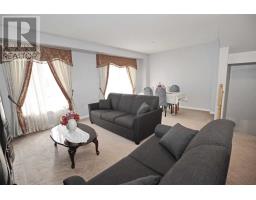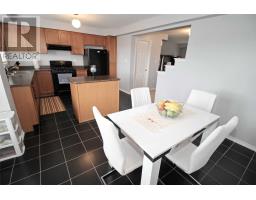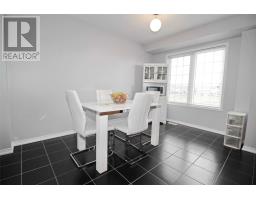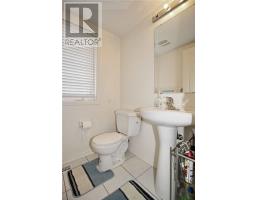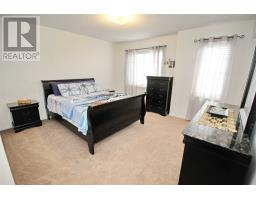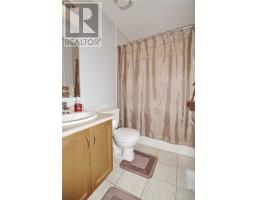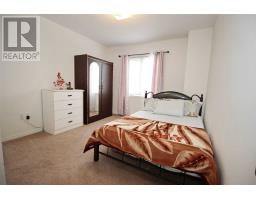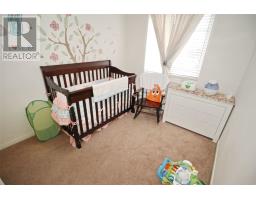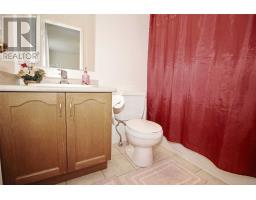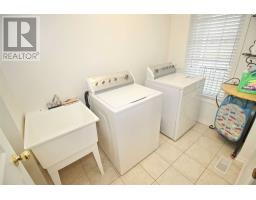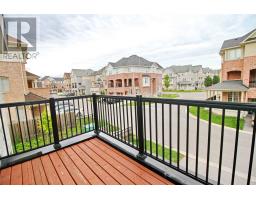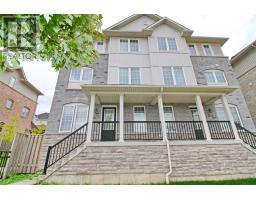573 Rossland Rd Ajax, Ontario L1Z 0K7
3 Bedroom
3 Bathroom
Fireplace
Central Air Conditioning
Forced Air
$549,000
Move In Ready. Absolutely Stunning 3 Bdrm Family Home In Desirable Neighborhood. Family Room With Fireplace, Eat-In-Kitchen With Lots Of Cabinets And Breakfast Area. Dining Room With Walkout To Balcony. Minutes To Hwy, Few Minutes Walk To Public School, Public Transportation. Freshly Painted (2019). A Must See!**** EXTRAS **** Move In And Enjoy! Comes W/Exiting Appliances (Fridge, Stove, Dishwasher), Washer, Dryer, Existing Lighting Fixtures, Existing Window Covering, Furnace. Hwt Rental (id:25308)
Open House
This property has open houses!
October
26
Saturday
Starts at:
2:00 pm
Ends at:4:00 pm
October
27
Sunday
Starts at:
2:00 pm
Ends at:4:00 pm
Property Details
| MLS® Number | E4593167 |
| Property Type | Single Family |
| Community Name | Northeast Ajax |
| Amenities Near By | Hospital, Park, Public Transit, Schools |
| Parking Space Total | 2 |
Building
| Bathroom Total | 3 |
| Bedrooms Above Ground | 3 |
| Bedrooms Total | 3 |
| Basement Development | Unfinished |
| Basement Type | Full (unfinished) |
| Construction Style Attachment | Semi-detached |
| Cooling Type | Central Air Conditioning |
| Exterior Finish | Brick |
| Fireplace Present | Yes |
| Heating Fuel | Electric |
| Heating Type | Forced Air |
| Stories Total | 3 |
| Type | House |
Parking
| Attached garage |
Land
| Acreage | No |
| Land Amenities | Hospital, Park, Public Transit, Schools |
| Size Irregular | 24.11 X 66.17 Ft |
| Size Total Text | 24.11 X 66.17 Ft |
Rooms
| Level | Type | Length | Width | Dimensions |
|---|---|---|---|---|
| Main Level | Living Room | 3 m | 4.27 m | 3 m x 4.27 m |
| Main Level | Dining Room | 5 m | 4.27 m | 5 m x 4.27 m |
| Main Level | Kitchen | 5.79 m | 3.66 m | 5.79 m x 3.66 m |
| Upper Level | Master Bedroom | 4.15 m | 4.08 m | 4.15 m x 4.08 m |
| Upper Level | Bedroom 2 | 3.23 m | 3.35 m | 3.23 m x 3.35 m |
| Upper Level | Bedroom 3 | 2.44 m | 3.05 m | 2.44 m x 3.05 m |
| Ground Level | Family Room | 5.67 m | 3.96 m | 5.67 m x 3.96 m |
https://www.realtor.ca/PropertyDetails.aspx?PropertyId=21193663
Interested?
Contact us for more information
