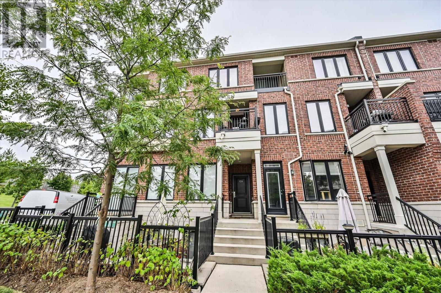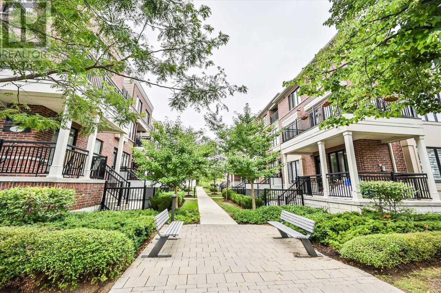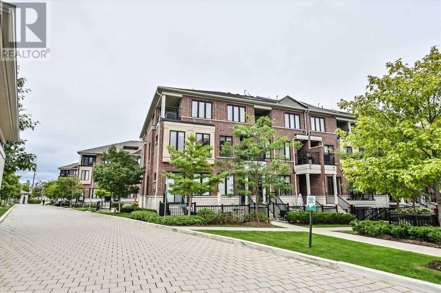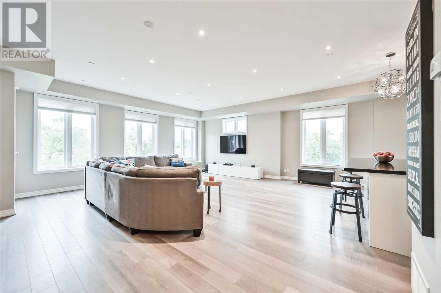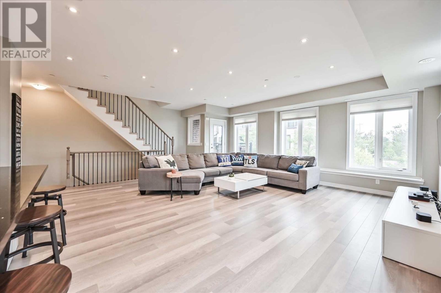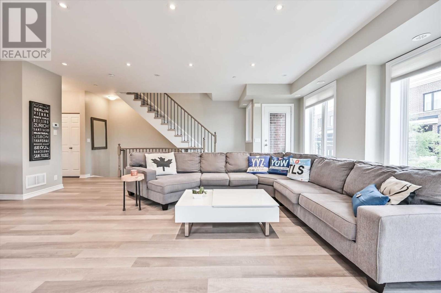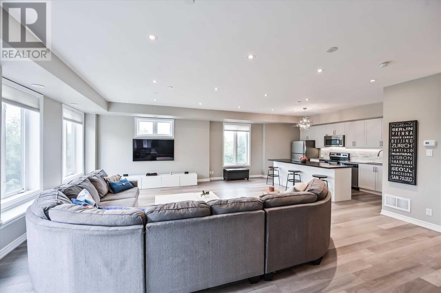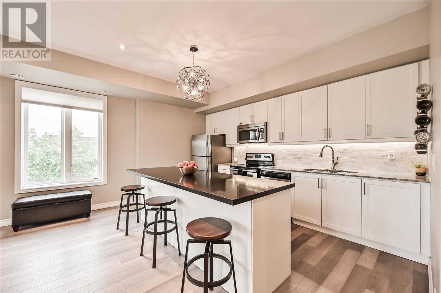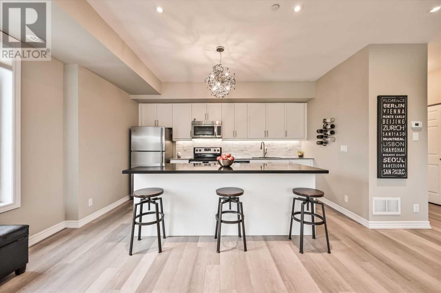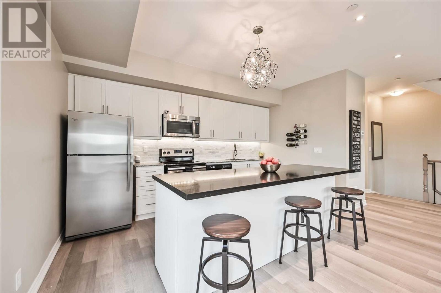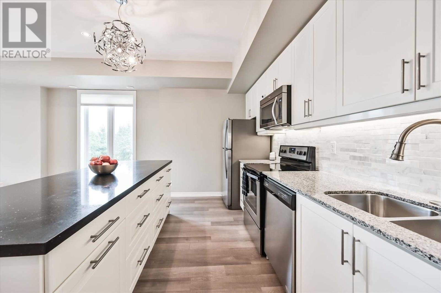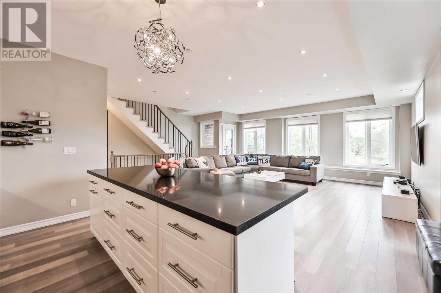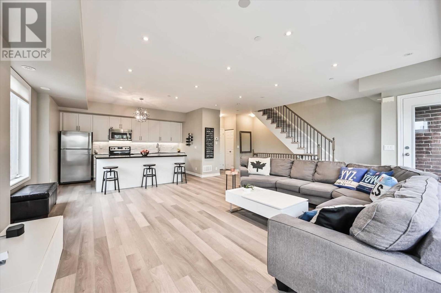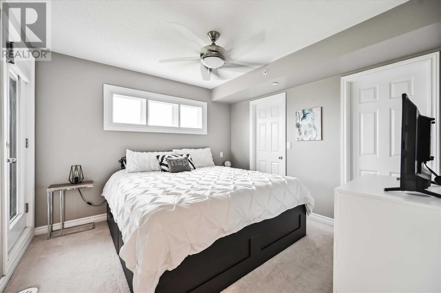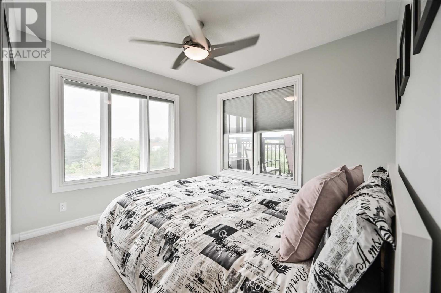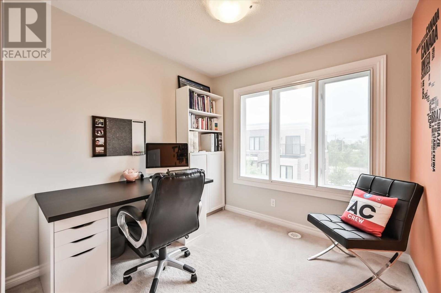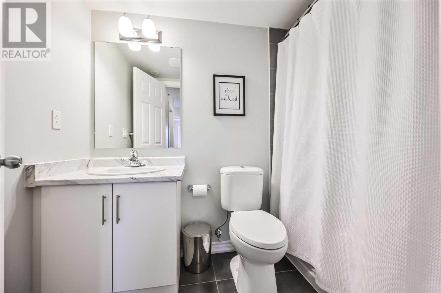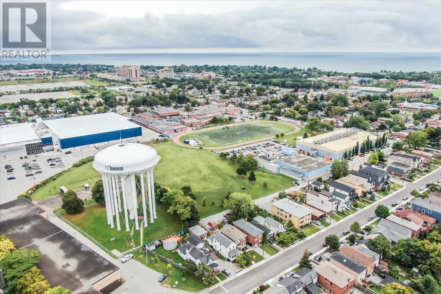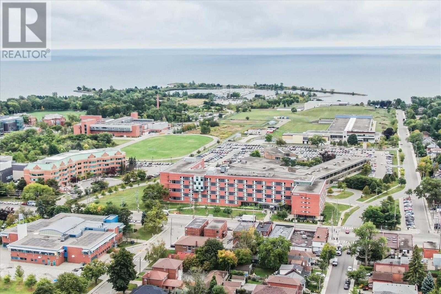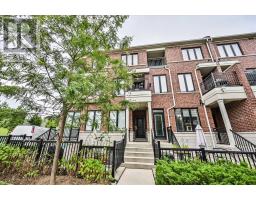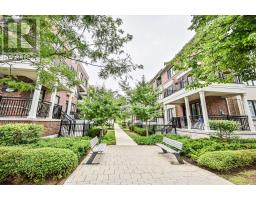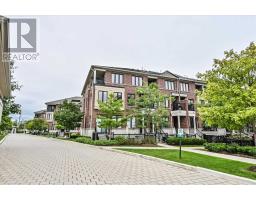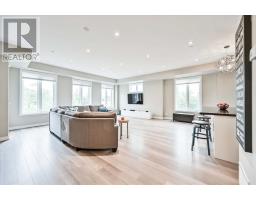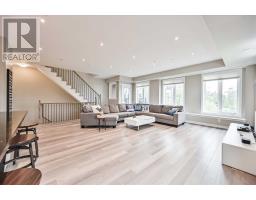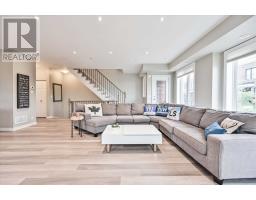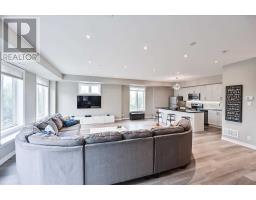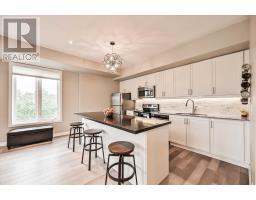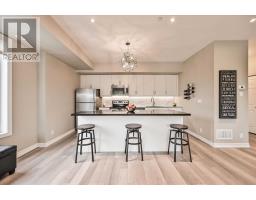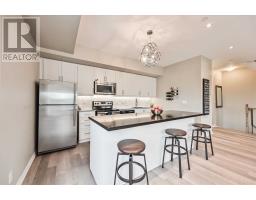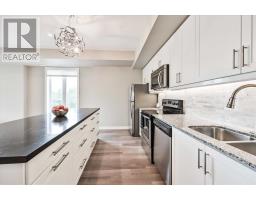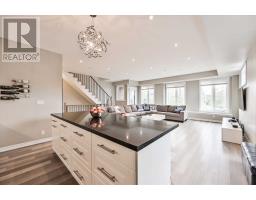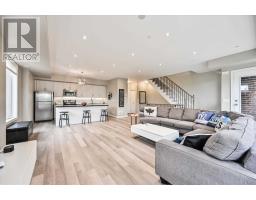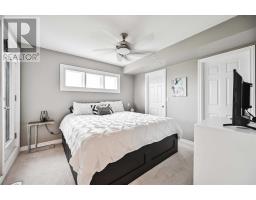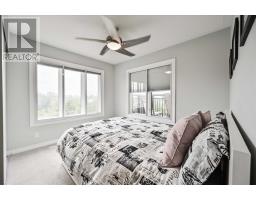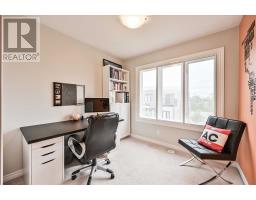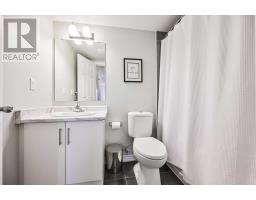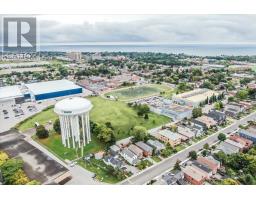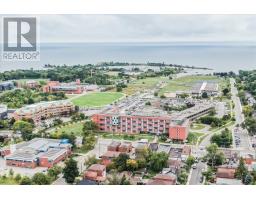#th120 -40 Carnation Ave Toronto, Ontario M8V 0B8
$775,000Maintenance,
$414.15 Monthly
Maintenance,
$414.15 MonthlyEntertain, Cozy-Up, Or Simply Relax In This Beautiful Modern & Spacious 3 Bedrooms & 3 Baths Townhome. Upgraded Sun-Filled Corner Unit W/Open Concept Kit., Granite Counters, Kit. Island, Ss Appliances, Wide-Plank Laminate Flooring, Pot Lights, 2 Walkouts, Wrought Iron-Pickets, Master W/ Walk-In Closet & 3 Pc Ensuite, 2nd Floor Laundry, U/G Parking, Smooth Ceilings On Main Flr. Walking Distance To Lake, Ttc, Parks, Rec Centres, Humber College, Schools, Tennis.**** EXTRAS **** Existing: Ss Fridge, Ss Stove, Ss Built-In Dishwasher, Ss Microwave Range, Washer And Dryer, Elfs, Broadloom Wherelaid, Window Coverings, Furnace, Cac. Minutes To George Brown, Long Branch/Mimico Go, Shopping, Trails, Downtown And Airport. (id:25308)
Property Details
| MLS® Number | W4593383 |
| Property Type | Single Family |
| Community Name | Long Branch |
| Amenities Near By | Park, Public Transit, Schools |
| Features | Balcony |
| Parking Space Total | 1 |
Building
| Bathroom Total | 3 |
| Bedrooms Above Ground | 3 |
| Bedrooms Total | 3 |
| Cooling Type | Central Air Conditioning |
| Exterior Finish | Brick, Stucco |
| Heating Fuel | Natural Gas |
| Heating Type | Forced Air |
| Type | Row / Townhouse |
Parking
| Underground |
Land
| Acreage | No |
| Land Amenities | Park, Public Transit, Schools |
Rooms
| Level | Type | Length | Width | Dimensions |
|---|---|---|---|---|
| Second Level | Master Bedroom | 3.4 m | 3.3 m | 3.4 m x 3.3 m |
| Second Level | Bedroom 2 | 3.2 m | 2.64 m | 3.2 m x 2.64 m |
| Second Level | Bedroom 3 | 2.64 m | 2.51 m | 2.64 m x 2.51 m |
| Second Level | Laundry Room | |||
| Main Level | Living Room | 6.48 m | 6.45 m | 6.48 m x 6.45 m |
| Main Level | Dining Room | 6.48 m | 6.45 m | 6.48 m x 6.45 m |
| Main Level | Kitchen | 4.37 m | 2.29 m | 4.37 m x 2.29 m |
| Main Level | Other | 2.79 m | 1.47 m | 2.79 m x 1.47 m |
https://www.realtor.ca/PropertyDetails.aspx?PropertyId=21193964
Interested?
Contact us for more information
