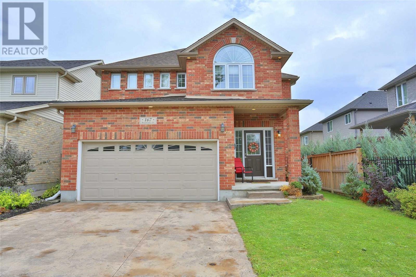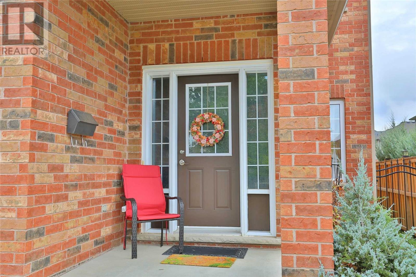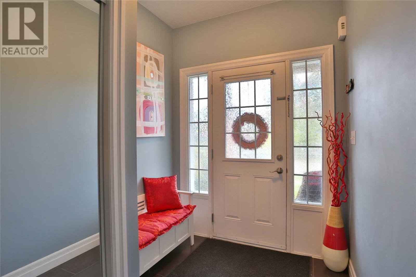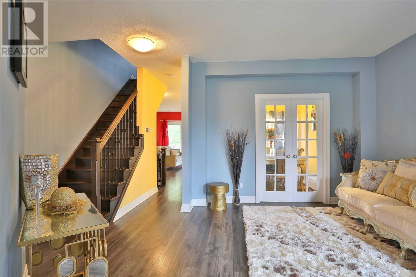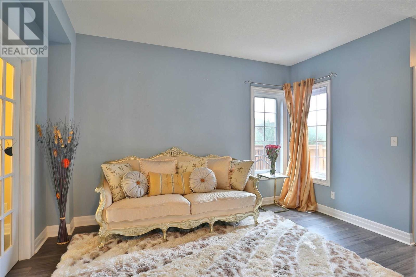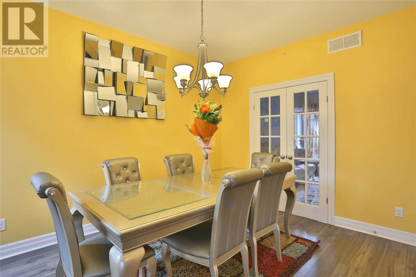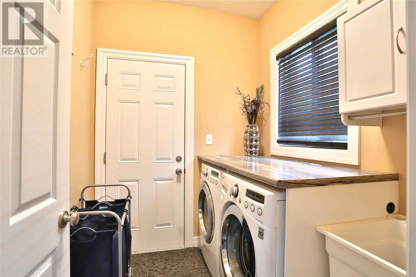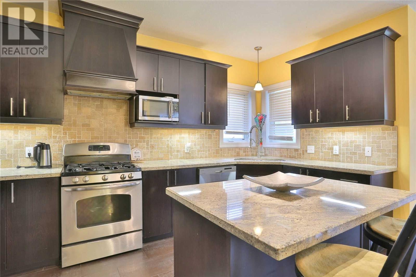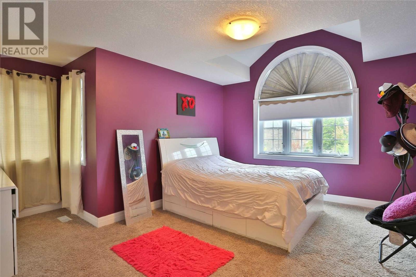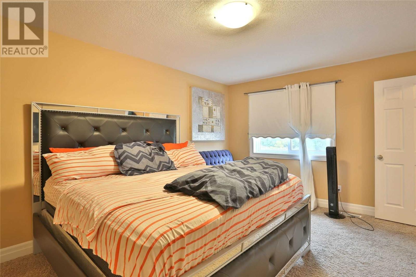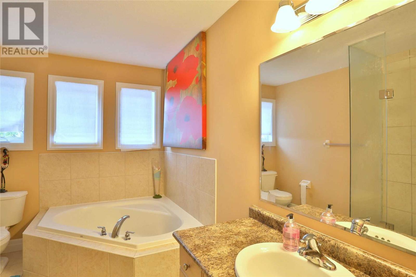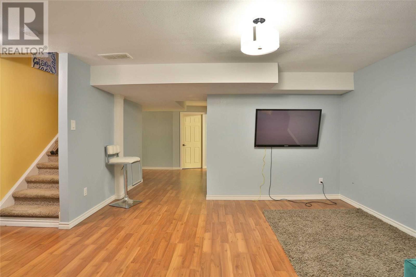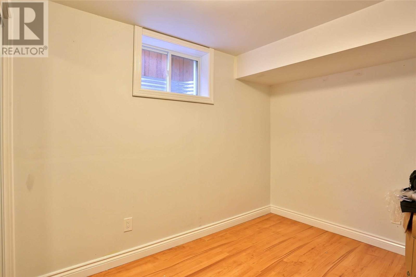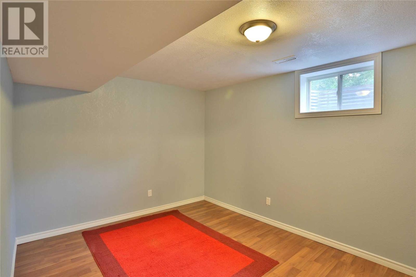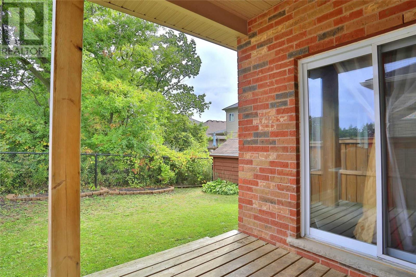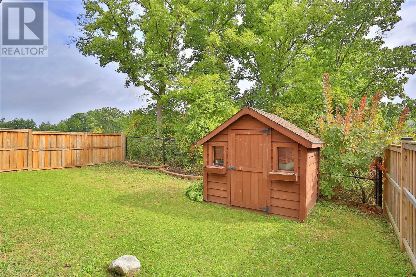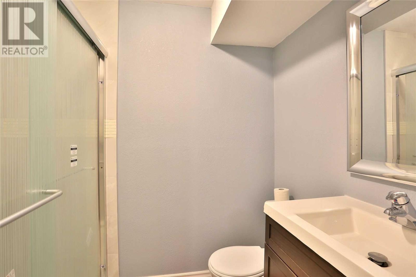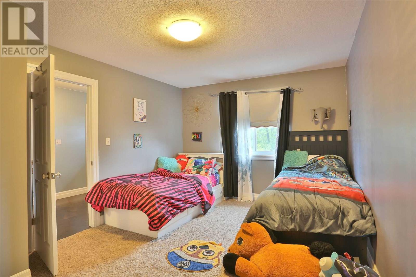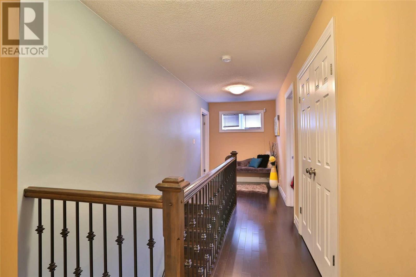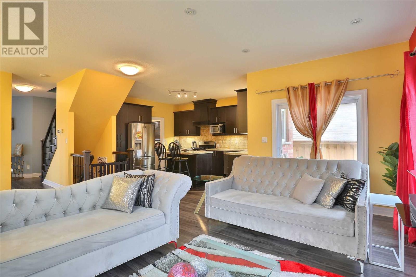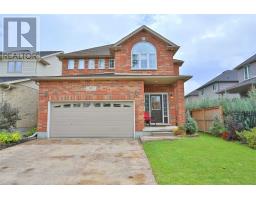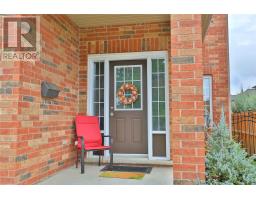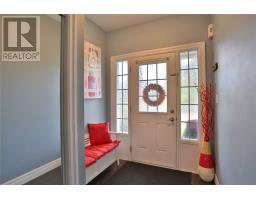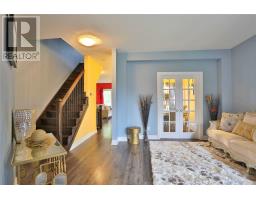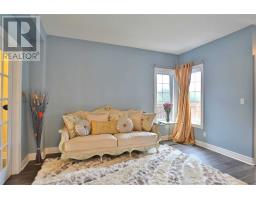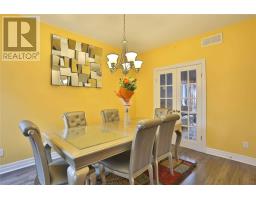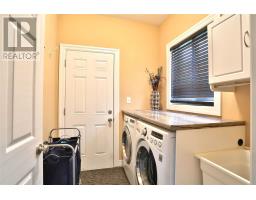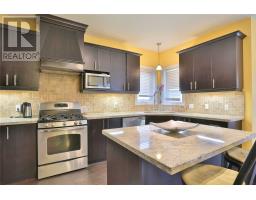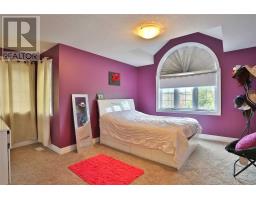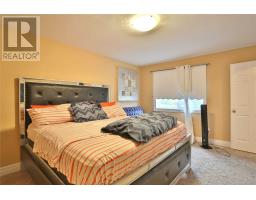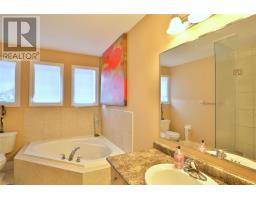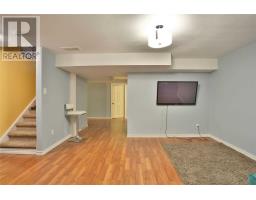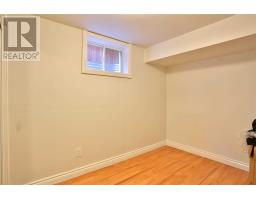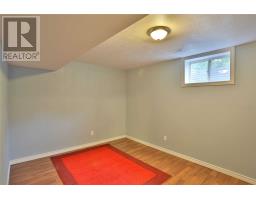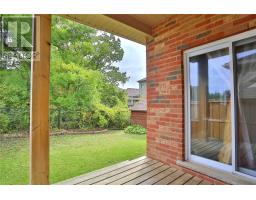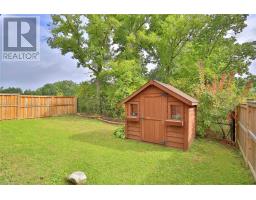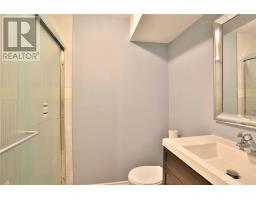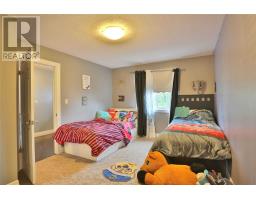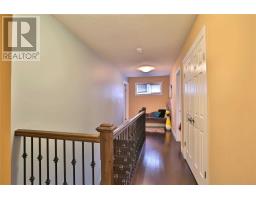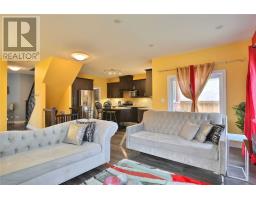167 Broadoaks Dr Cambridge, Ontario N1T 0B3
5 Bedroom
4 Bathroom
Central Air Conditioning
Forced Air
$699,000
Beautiful East Galt Family Home! Enjoy One Of Cambridge's Best Neighbourhoods With Proximity To All Amenities & Great Schools. Well Maintained Home With Modern Layout. This Home Offers Separate Family & Living. Dark Hardwood Floor On The Main Floor. 9Ft Ceiling. Modern Kitchen With Granite Counter & S/S Appliances. Iron Spindles On Stairs. 3 Good Size Bedrooms, Each Has Own W/I Closet. Professionally Built Basement. This House Backing Onto Park.**** EXTRAS **** Stove, Fridge, Dishwasher, Washer & Dryer, Ac, Window Covering And All Elfs. (id:25308)
Property Details
| MLS® Number | X4593253 |
| Property Type | Single Family |
| Amenities Near By | Hospital, Public Transit, Schools |
| Parking Space Total | 4 |
| View Type | View |
Building
| Bathroom Total | 4 |
| Bedrooms Above Ground | 3 |
| Bedrooms Below Ground | 2 |
| Bedrooms Total | 5 |
| Basement Development | Finished |
| Basement Type | N/a (finished) |
| Construction Style Attachment | Detached |
| Cooling Type | Central Air Conditioning |
| Exterior Finish | Brick |
| Heating Fuel | Natural Gas |
| Heating Type | Forced Air |
| Stories Total | 2 |
| Type | House |
Parking
| Attached garage |
Land
| Acreage | No |
| Land Amenities | Hospital, Public Transit, Schools |
| Size Irregular | 39.17 X 98.42 Ft |
| Size Total Text | 39.17 X 98.42 Ft |
Rooms
| Level | Type | Length | Width | Dimensions |
|---|---|---|---|---|
| Second Level | Master Bedroom | 4.87 m | 3.35 m | 4.87 m x 3.35 m |
| Second Level | Bedroom 2 | 4.87 m | 3.04 m | 4.87 m x 3.04 m |
| Second Level | Bedroom 3 | 4.26 m | 3.65 m | 4.26 m x 3.65 m |
| Basement | Bedroom | |||
| Basement | Bedroom | |||
| Main Level | Living Room | 3.96 m | 3.04 m | 3.96 m x 3.04 m |
| Main Level | Dining Room | 3.96 m | 3.35 m | 3.96 m x 3.35 m |
| Main Level | Family Room | 4.87 m | 4.87 m | 4.87 m x 4.87 m |
| Main Level | Kitchen | 4.26 m | 3.35 m | 4.26 m x 3.35 m |
https://www.realtor.ca/PropertyDetails.aspx?PropertyId=21194015
Interested?
Contact us for more information
