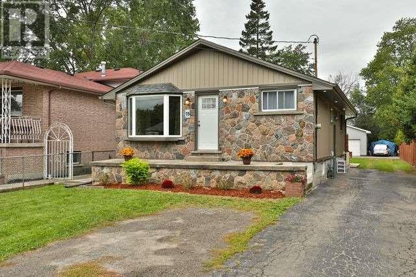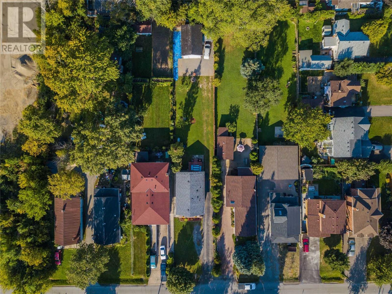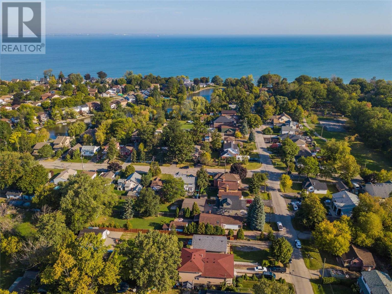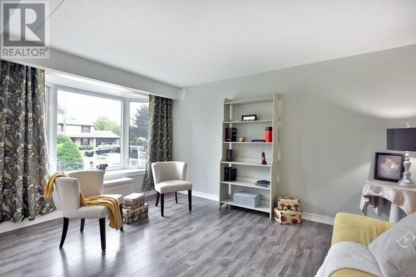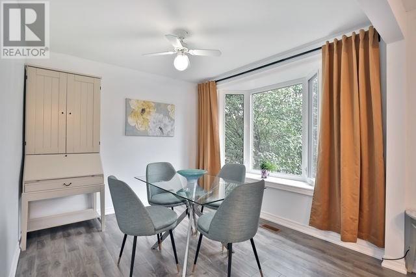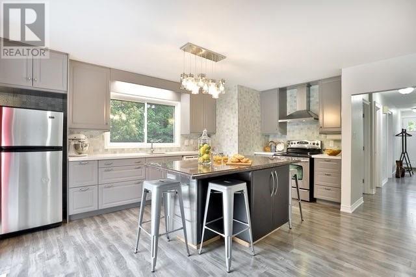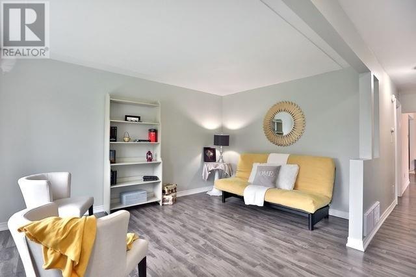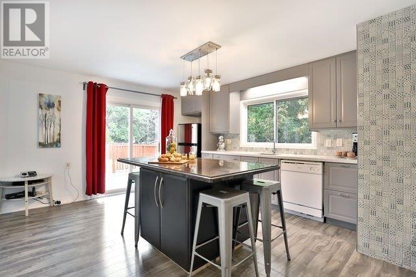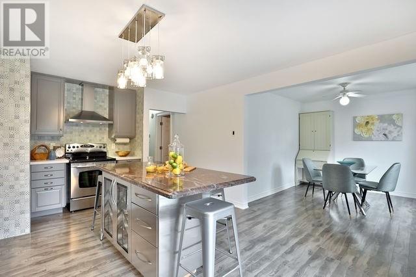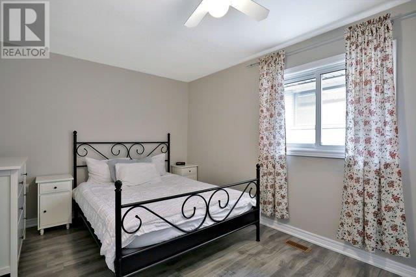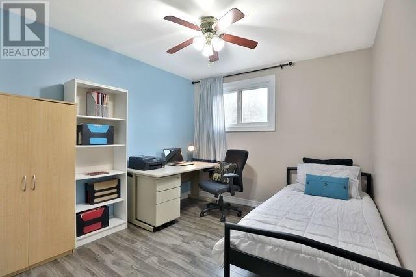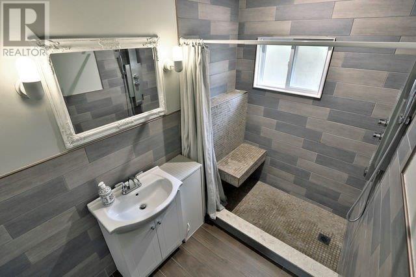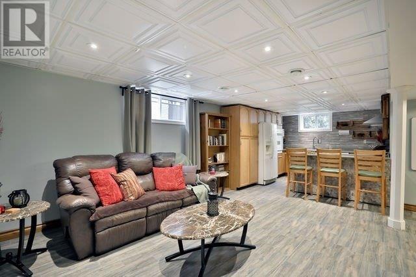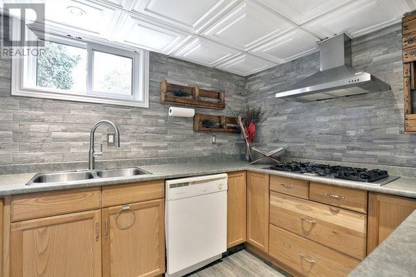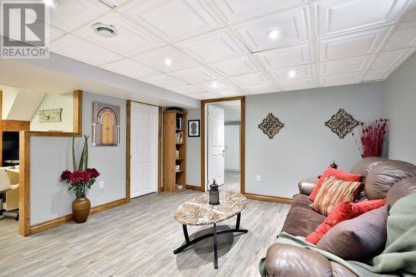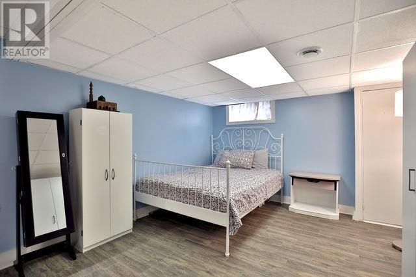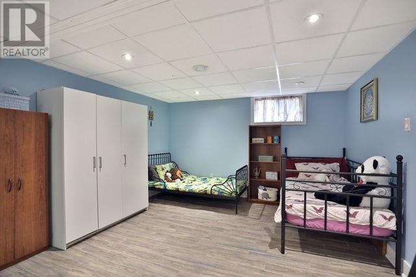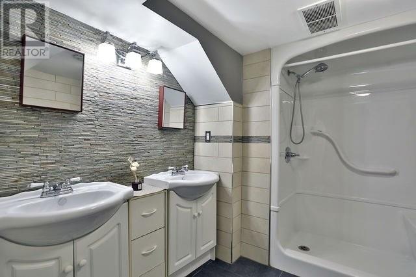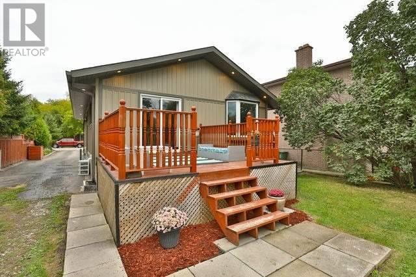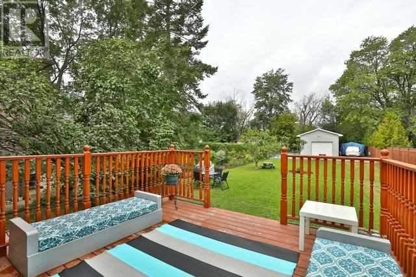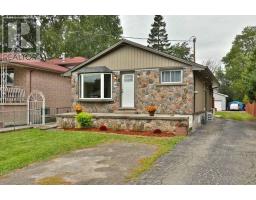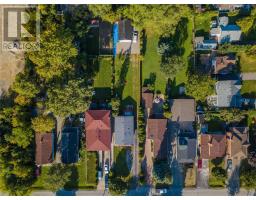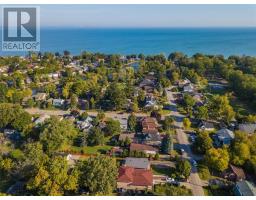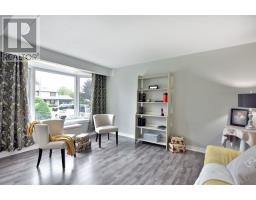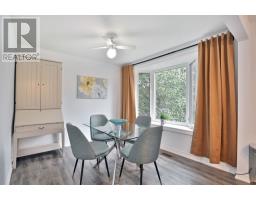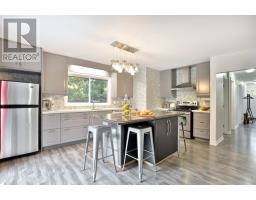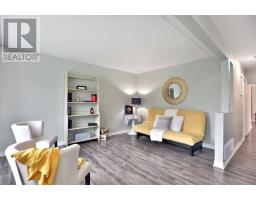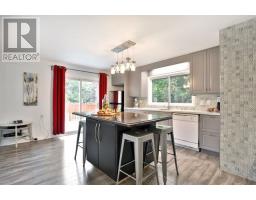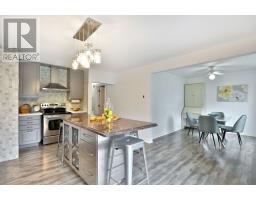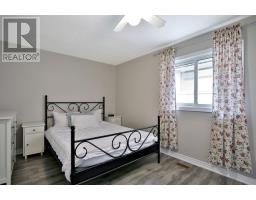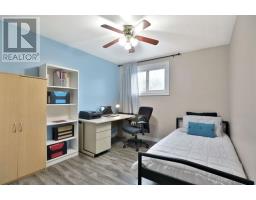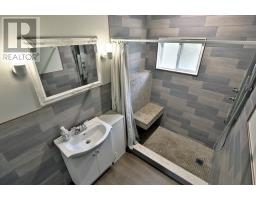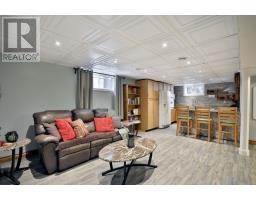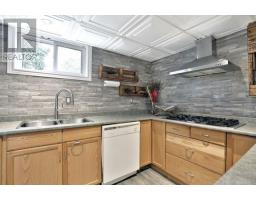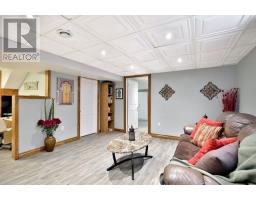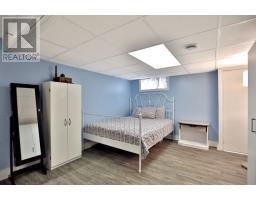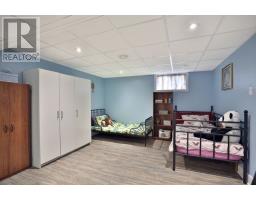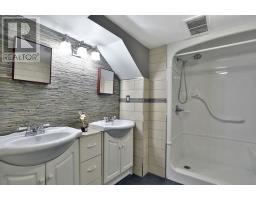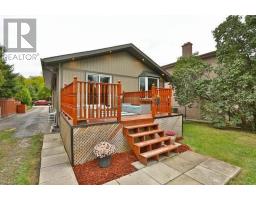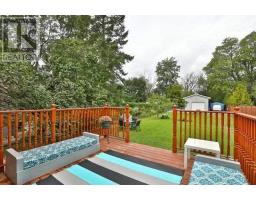75 Teal Ave Hamilton, Ontario L8E 3B3
3 Bedroom
2 Bathroom
Bungalow
Central Air Conditioning
Forced Air
$649,900
Amazing Stoney Creek In-Law Home W/ 2 Separate Entrances Sitting On A Massive 44X258 Ft Lot, North Of Qew Near Centennial Parkway. Well Finished W/ 2 Updated Bathrms, 2 Updated Kitchens, Main Flr Kitchen W/ Granite & Island, Updated Flring, Roof, Windows & Siding. Long Side Driveway Leads You From The Street To The Rear Yard Featuring A Detached Garage W/ High Ceilings, Great For The Car Guy Or Hobbyist. Easy Access To The Qew, Redhill & Soon To Be Go Station (id:25308)
Property Details
| MLS® Number | X4593395 |
| Property Type | Single Family |
| Neigbourhood | Stoney Creek |
| Community Name | Stoney Creek |
| Amenities Near By | Park, Schools |
| Parking Space Total | 6 |
Building
| Bathroom Total | 2 |
| Bedrooms Above Ground | 2 |
| Bedrooms Below Ground | 1 |
| Bedrooms Total | 3 |
| Architectural Style | Bungalow |
| Basement Development | Finished |
| Basement Type | Full (finished) |
| Construction Style Attachment | Detached |
| Cooling Type | Central Air Conditioning |
| Exterior Finish | Stone, Vinyl |
| Heating Fuel | Natural Gas |
| Heating Type | Forced Air |
| Stories Total | 1 |
| Type | House |
Parking
| Detached garage |
Land
| Acreage | No |
| Land Amenities | Park, Schools |
| Size Irregular | 44 X 258 Ft |
| Size Total Text | 44 X 258 Ft |
Rooms
| Level | Type | Length | Width | Dimensions |
|---|---|---|---|---|
| Basement | Recreational, Games Room | 5.23 m | 4.01 m | 5.23 m x 4.01 m |
| Basement | Kitchen | 3.56 m | 1.22 m | 3.56 m x 1.22 m |
| Basement | Bedroom | 6.86 m | 3.76 m | 6.86 m x 3.76 m |
| Basement | Laundry Room | 3.48 m | 2.54 m | 3.48 m x 2.54 m |
| Main Level | Kitchen | 4.39 m | 4.04 m | 4.39 m x 4.04 m |
| Main Level | Living Room | 4.42 m | 4.11 m | 4.42 m x 4.11 m |
| Main Level | Dining Room | 3.05 m | 2.79 m | 3.05 m x 2.79 m |
| Main Level | Master Bedroom | 4.19 m | 2.9 m | 4.19 m x 2.9 m |
| Main Level | Bedroom | 3.78 m | 3.05 m | 3.78 m x 3.05 m |
https://www.realtor.ca/PropertyDetails.aspx?PropertyId=21194026
Interested?
Contact us for more information
