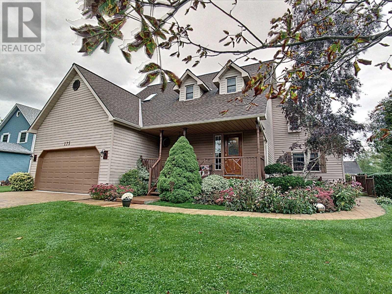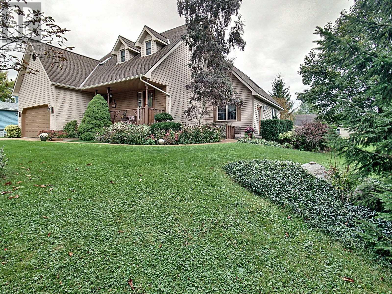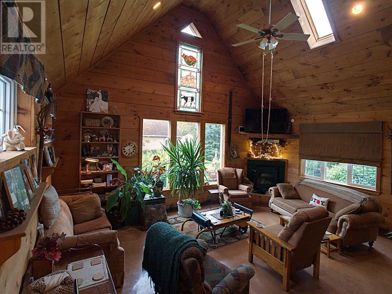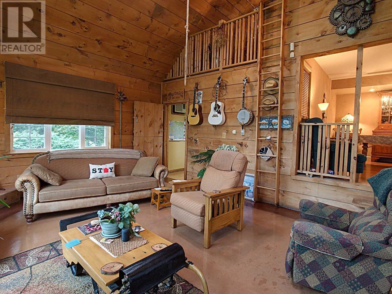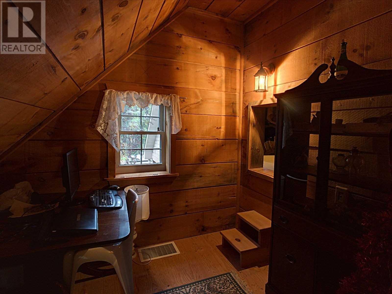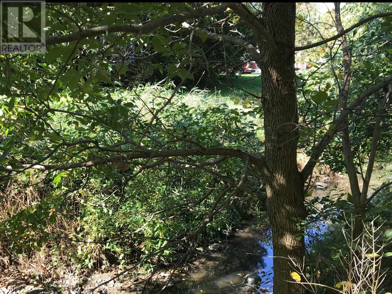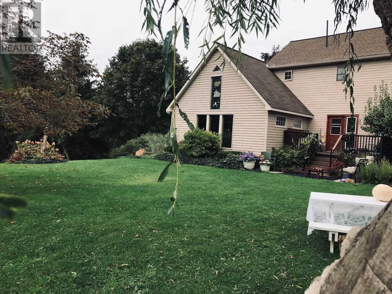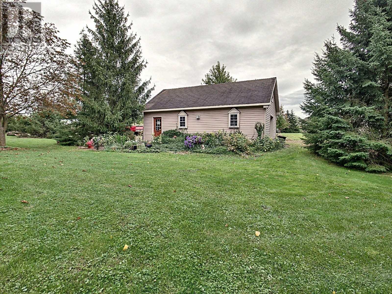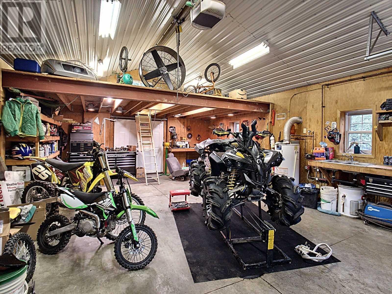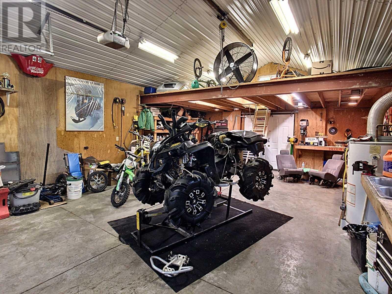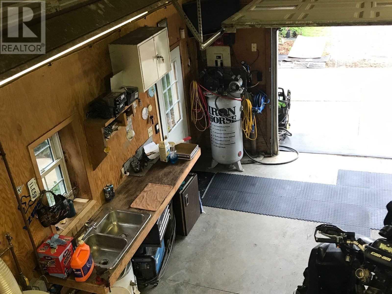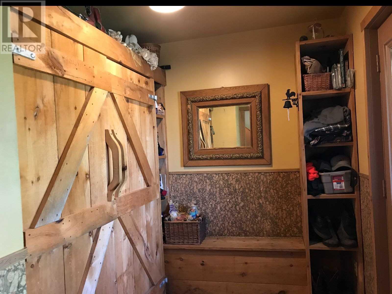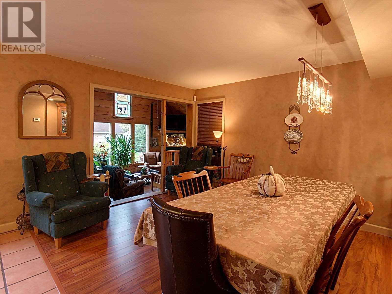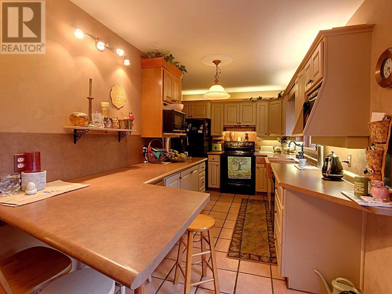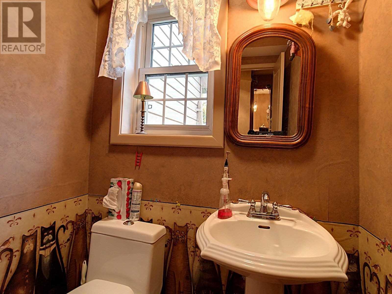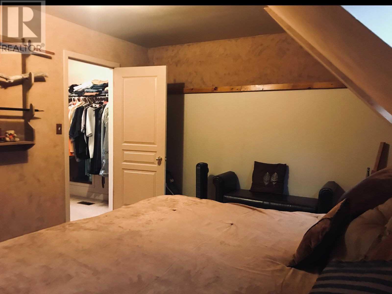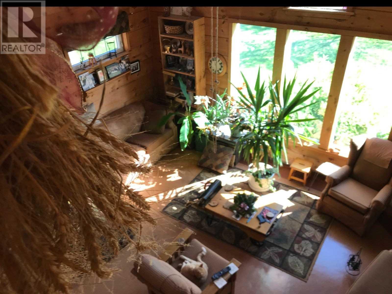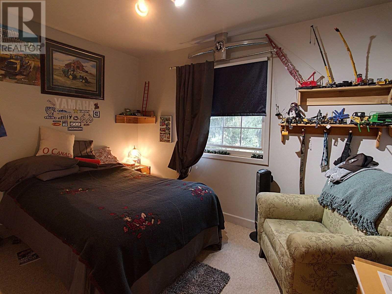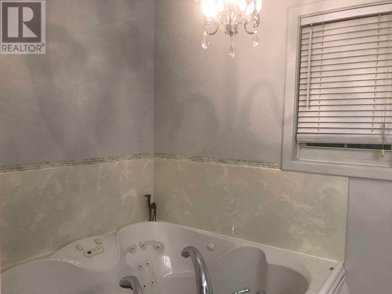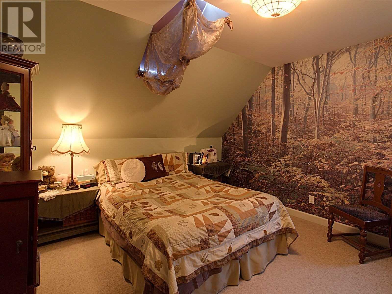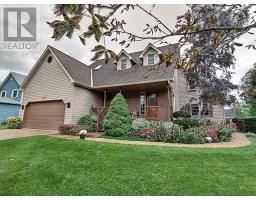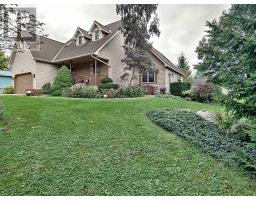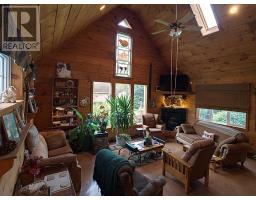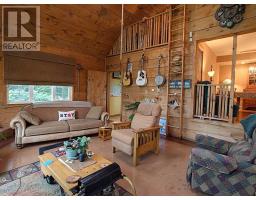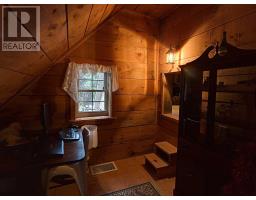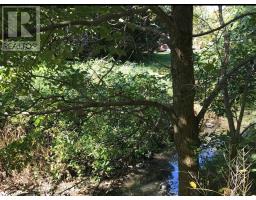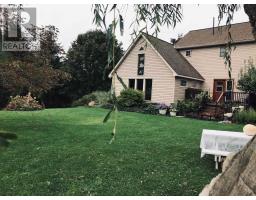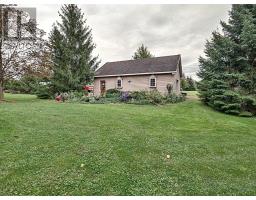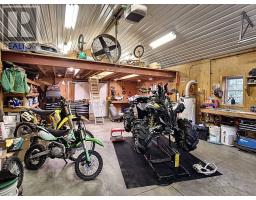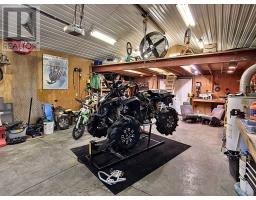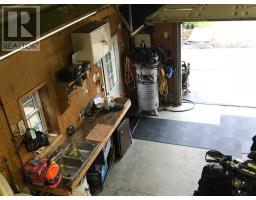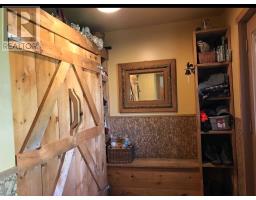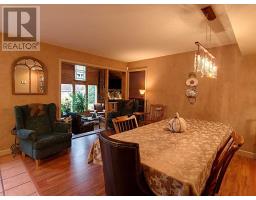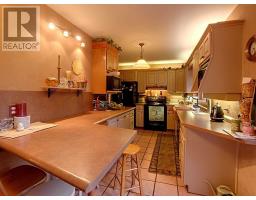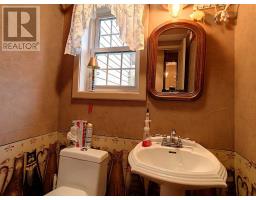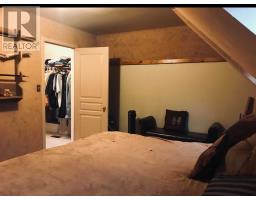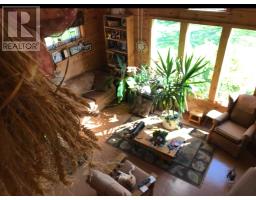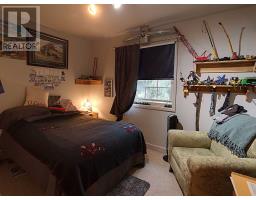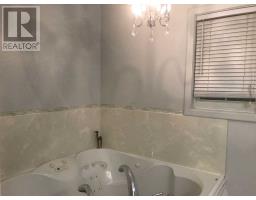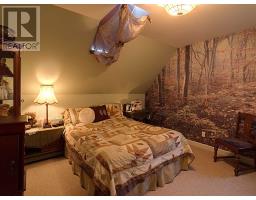175 Stanley St Lucan Biddulph, Ontario N0M 2J0
3 Bedroom
3 Bathroom
Fireplace
Central Air Conditioning
Forced Air
$699,000
Notable .78 Acre Mature Treed,Full Privacy On This Rolling Creekside Property. Walk To Wilberforce School & Most Other Lucan Amenities. This 1994 Home Has A Soaring Red Spruce 2001 Addition With Great Infloor Heat. There's A Cozy Main Floor Office With A Separate Entrance. Big Bonus Is A 22X32 In Floor Heat Shop With All The Extras To Keep Guys (And Gals) Busy Year Round. Finished Basement. Exceptional Property For Your Forever Home (id:25308)
Property Details
| MLS® Number | X4593491 |
| Property Type | Single Family |
| Parking Space Total | 12 |
Building
| Bathroom Total | 3 |
| Bedrooms Above Ground | 3 |
| Bedrooms Total | 3 |
| Basement Development | Finished |
| Basement Type | N/a (finished) |
| Construction Style Attachment | Detached |
| Cooling Type | Central Air Conditioning |
| Exterior Finish | Vinyl |
| Fireplace Present | Yes |
| Heating Fuel | Natural Gas |
| Heating Type | Forced Air |
| Stories Total | 2 |
| Type | House |
Parking
| Attached garage |
Land
| Acreage | No |
| Size Irregular | 104.55 X 153.23 Ft |
| Size Total Text | 104.55 X 153.23 Ft |
Rooms
| Level | Type | Length | Width | Dimensions |
|---|---|---|---|---|
| Second Level | Master Bedroom | 4.65 m | 3.33 m | 4.65 m x 3.33 m |
| Second Level | Bedroom 2 | 3.66 m | 3.53 m | 3.66 m x 3.53 m |
| Second Level | Bedroom 3 | 3.53 m | 2.54 m | 3.53 m x 2.54 m |
| Second Level | Loft | 2.77 m | 2.03 m | 2.77 m x 2.03 m |
| Basement | Recreational, Games Room | 6.68 m | 4.45 m | 6.68 m x 4.45 m |
| Main Level | Dining Room | 4.52 m | 4.45 m | 4.52 m x 4.45 m |
| Main Level | Family Room | 6.12 m | 4.65 m | 6.12 m x 4.65 m |
| Main Level | Kitchen | 4.9 m | 3.38 m | 4.9 m x 3.38 m |
| Main Level | Office | 3.48 m | 2.82 m | 3.48 m x 2.82 m |
https://purplebricks.ca/on/london-elgin-middlesex/lucan/home-for-sale/hab-175-stanley-street-876089
Interested?
Contact us for more information
