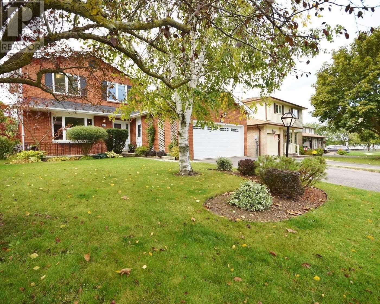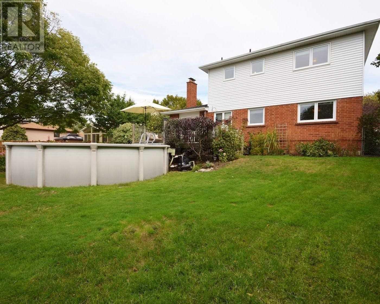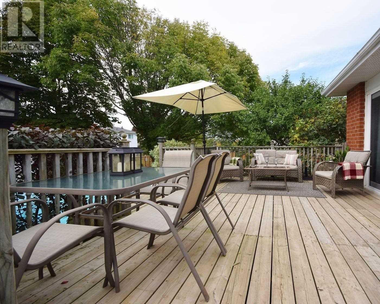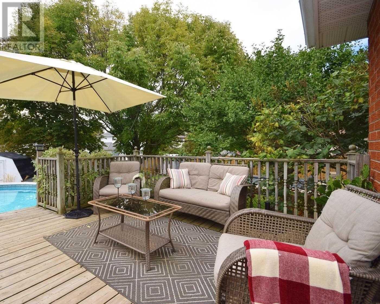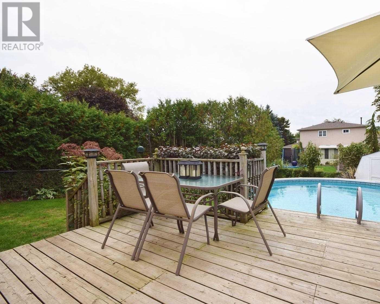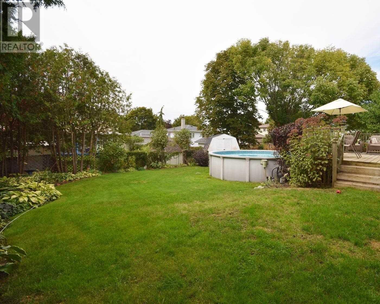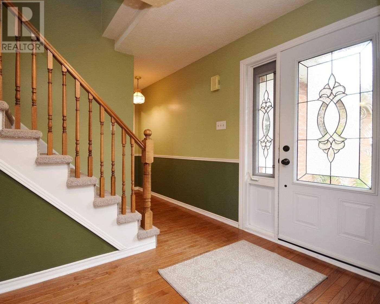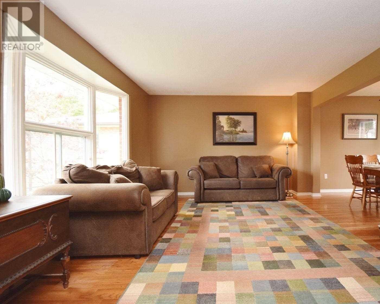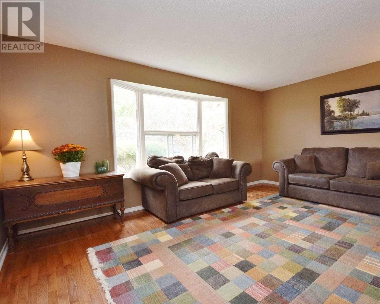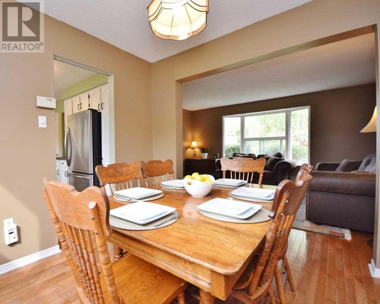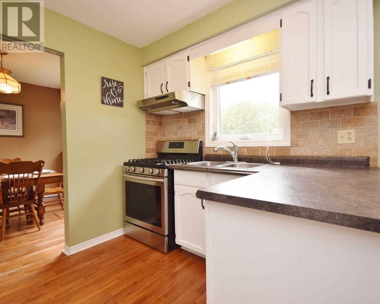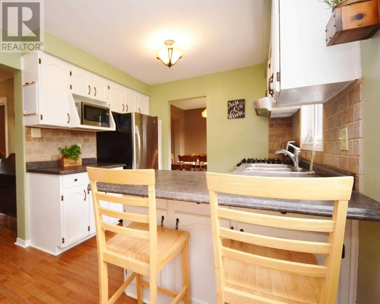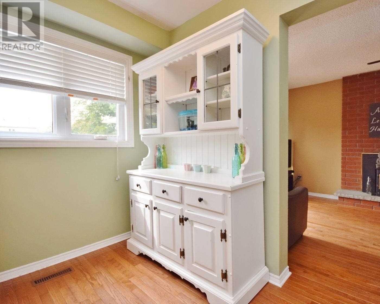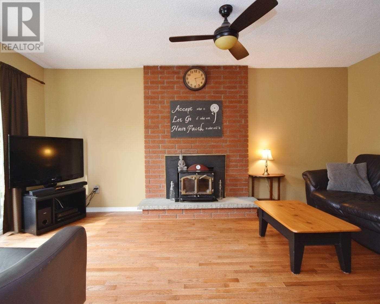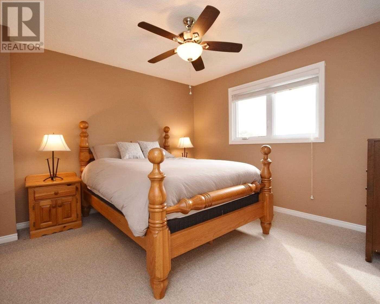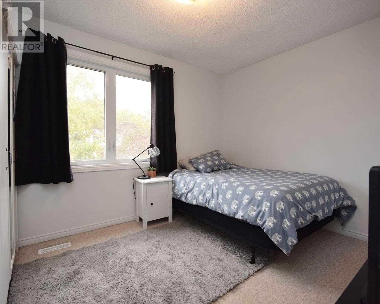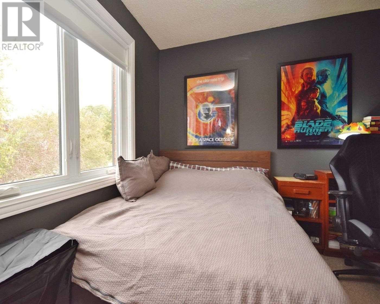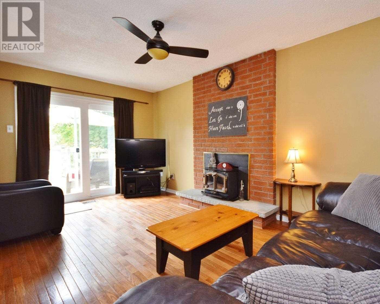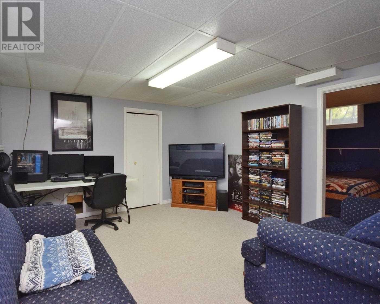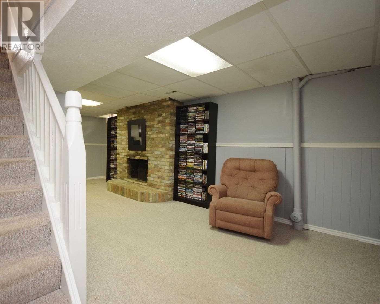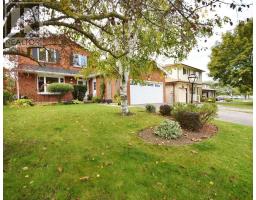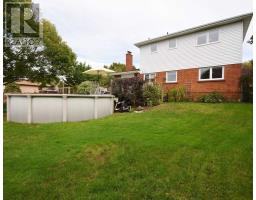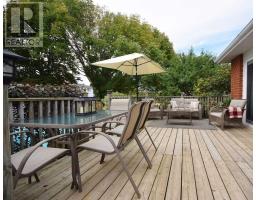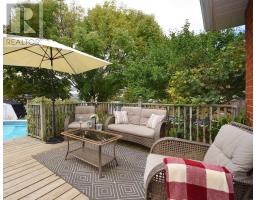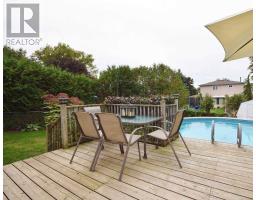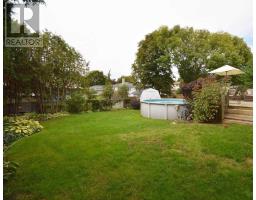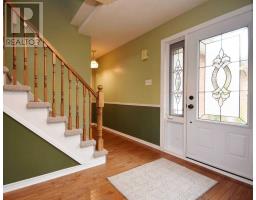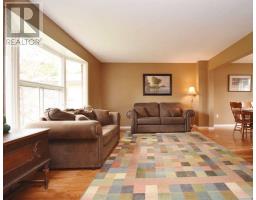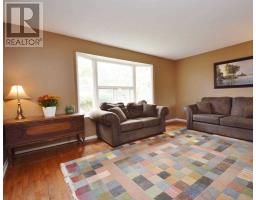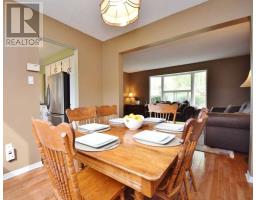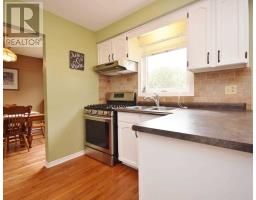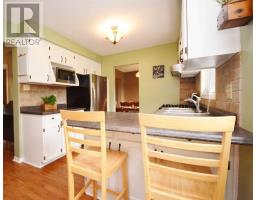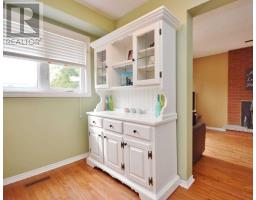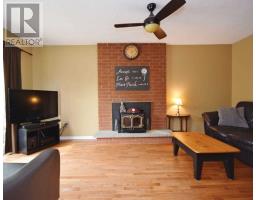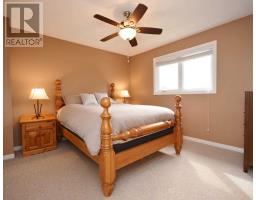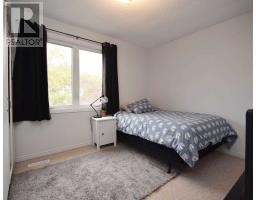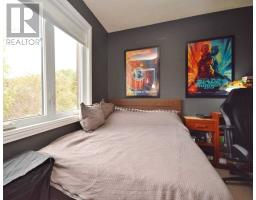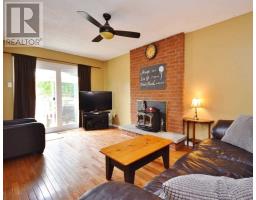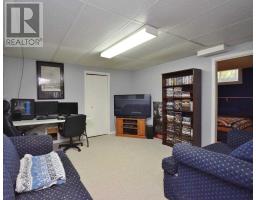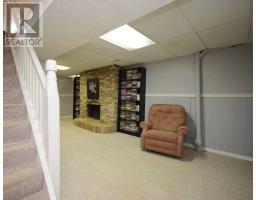4 Bedroom
4 Bathroom
Fireplace
Above Ground Pool
Central Air Conditioning
Forced Air
$569,900
Fantastic 3+1 Bdrm Detached Family Home In A Desirable Port Perry Location. W/O From Cosy Family Rm W/Fireplace To Deck With Above Ground Pool Pool & Fully Fenced Beautifully Landscaped Backyard. Updated Eat-In Kitchen. Great L-Shaped Living & Dining Room With Hardwood Floors. Walk To Schools (Including Rh Cornish French Immersion), Lovely Downtown Port With Great Shops & Yummy Bakery & Restaurants, Lakefront Park/Water Park, Library And So Much More.**** EXTRAS **** Stainless Steel Fridge & Gas Stove, Gas Dryer & Gas Bbq Hook-Up, Fridge In The Basement, Regular White Washer & Dryer, All-Electric Light Fixtures, All Window Coverings, Above Ground Pool & Pump (As Is). (id:25308)
Property Details
|
MLS® Number
|
E4592652 |
|
Property Type
|
Single Family |
|
Community Name
|
Port Perry |
|
Amenities Near By
|
Hospital, Park, Public Transit, Schools |
|
Parking Space Total
|
4 |
|
Pool Type
|
Above Ground Pool |
Building
|
Bathroom Total
|
4 |
|
Bedrooms Above Ground
|
3 |
|
Bedrooms Below Ground
|
1 |
|
Bedrooms Total
|
4 |
|
Basement Development
|
Finished |
|
Basement Type
|
N/a (finished) |
|
Construction Style Attachment
|
Detached |
|
Cooling Type
|
Central Air Conditioning |
|
Exterior Finish
|
Brick, Vinyl |
|
Fireplace Present
|
Yes |
|
Heating Fuel
|
Natural Gas |
|
Heating Type
|
Forced Air |
|
Stories Total
|
2 |
|
Type
|
House |
Parking
Land
|
Acreage
|
No |
|
Land Amenities
|
Hospital, Park, Public Transit, Schools |
|
Size Irregular
|
50 X 120 Ft ; * S/t Right As In Lt 177807 |
|
Size Total Text
|
50 X 120 Ft ; * S/t Right As In Lt 177807 |
Rooms
| Level |
Type |
Length |
Width |
Dimensions |
|
Second Level |
Master Bedroom |
3.62 m |
3.51 m |
3.62 m x 3.51 m |
|
Second Level |
Bedroom 2 |
3.44 m |
3.03 m |
3.44 m x 3.03 m |
|
Second Level |
Bedroom 3 |
3.49 m |
2.52 m |
3.49 m x 2.52 m |
|
Basement |
Recreational, Games Room |
6.84 m |
4.03 m |
6.84 m x 4.03 m |
|
Basement |
Bedroom 4 |
3 m |
2.93 m |
3 m x 2.93 m |
|
Main Level |
Living Room |
4.6 m |
3.77 m |
4.6 m x 3.77 m |
|
Main Level |
Dining Room |
2.89 m |
2.82 m |
2.89 m x 2.82 m |
|
Main Level |
Kitchen |
4.33 m |
2.82 m |
4.33 m x 2.82 m |
|
Main Level |
Family Room |
5.19 m |
3.02 m |
5.19 m x 3.02 m |
https://www.realtor.ca/PropertyDetails.aspx?PropertyId=21192159
