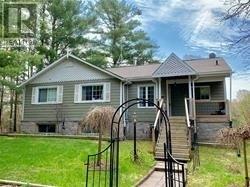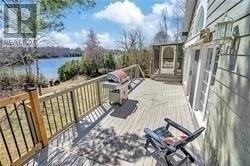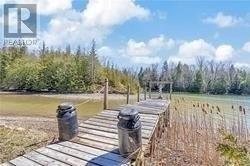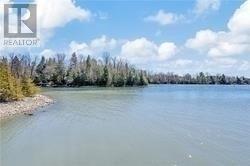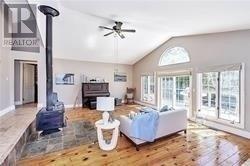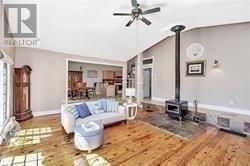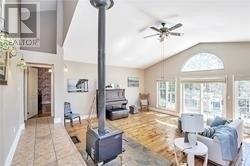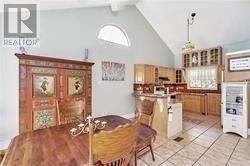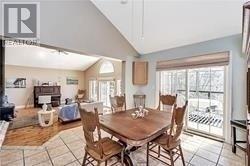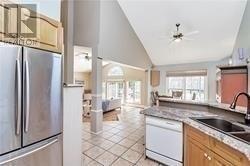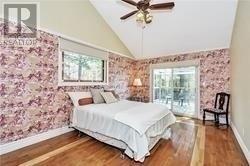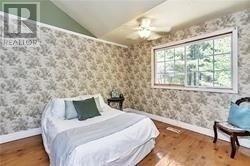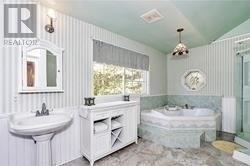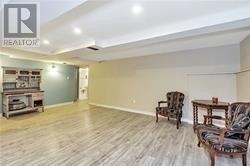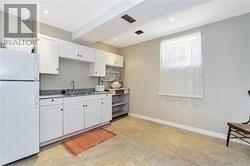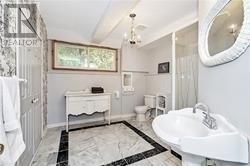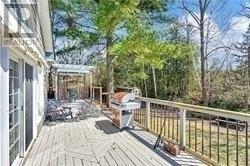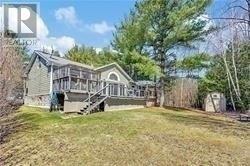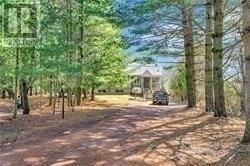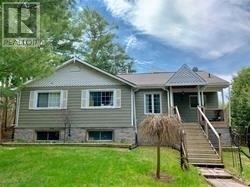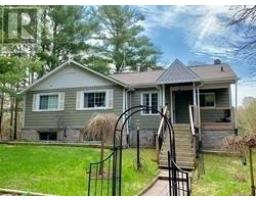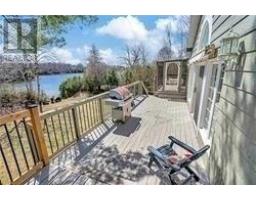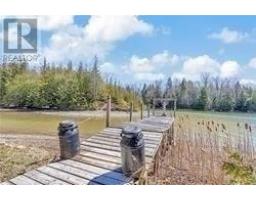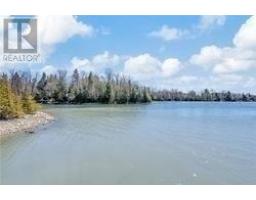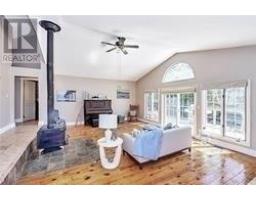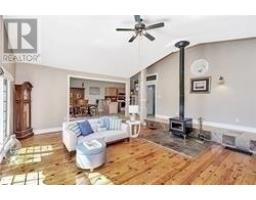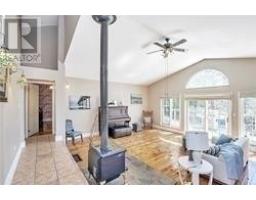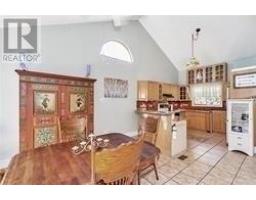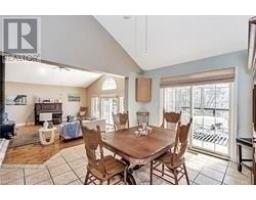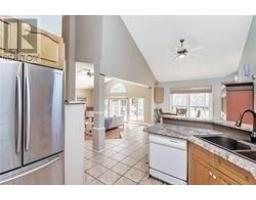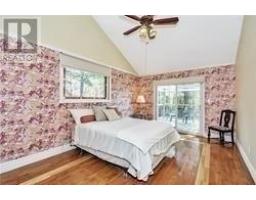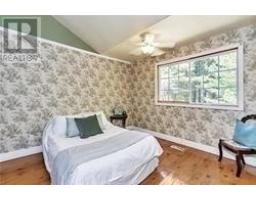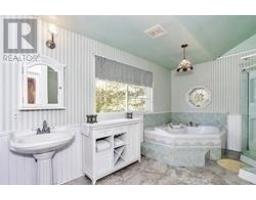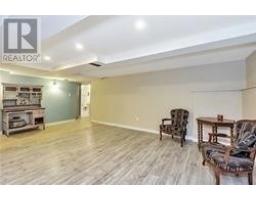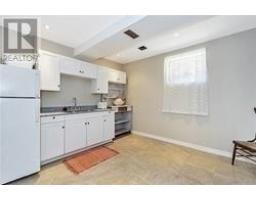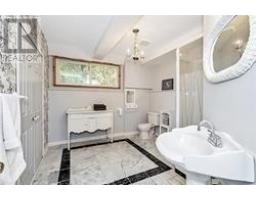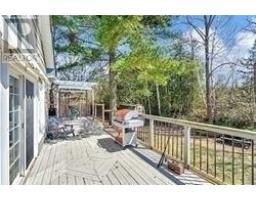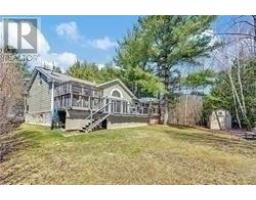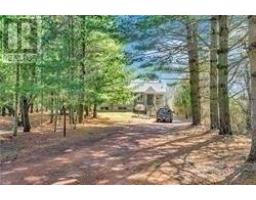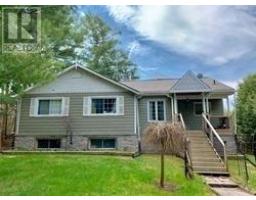1473 Canal Rd Ramara, Ontario L0K 1B0
4 Bedroom
2 Bathroom
Raised Bungalow
Fireplace
Forced Air
Waterfront
$588,800
Beautiful 4 Season Waterfront Property Located On The Gorgeous Trent Severn Waterway. Use This Multi-Family Property Year Round. Over Look The Water From Your Huge Windows In Your Cathedral Ceiling Living Room. Entertainers Delight With The Huge Deck Out Back. Enjoy The Rainy Days And Evenings In Your Enclosed Porch In Area. Minutes To All The Beaches And Lagoon.**** EXTRAS **** Buyers And Or Buyers Agent To Verify All Taxes, Measurements And Uses. Include Fridge, Oven, Dishwasher, Washer & Dryer. All Electric Light Fixtures (id:25308)
Property Details
| MLS® Number | S4593054 |
| Property Type | Single Family |
| Community Name | Brechin |
| Amenities Near By | Marina |
| Features | Wooded Area |
| Parking Space Total | 10 |
| Water Front Type | Waterfront |
Building
| Bathroom Total | 2 |
| Bedrooms Above Ground | 2 |
| Bedrooms Below Ground | 2 |
| Bedrooms Total | 4 |
| Architectural Style | Raised Bungalow |
| Basement Development | Finished |
| Basement Type | Full (finished) |
| Construction Style Attachment | Detached |
| Exterior Finish | Stone, Wood |
| Fireplace Present | Yes |
| Heating Fuel | Oil |
| Heating Type | Forced Air |
| Stories Total | 1 |
| Type | House |
Land
| Acreage | No |
| Land Amenities | Marina |
| Size Irregular | 90 X 390 Ft ; 36 Ft Of Waterfront |
| Size Total Text | 90 X 390 Ft ; 36 Ft Of Waterfront|1/2 - 1.99 Acres |
| Surface Water | Lake/pond |
Rooms
| Level | Type | Length | Width | Dimensions |
|---|---|---|---|---|
| Lower Level | Recreational, Games Room | 6.95 m | 6.45 m | 6.95 m x 6.45 m |
| Lower Level | Kitchen | 3.74 m | 3.51 m | 3.74 m x 3.51 m |
| Lower Level | Bedroom 3 | 4.42 m | 4.27 m | 4.42 m x 4.27 m |
| Lower Level | Bedroom 4 | 3.38 m | 3.8 m | 3.38 m x 3.8 m |
| Main Level | Great Room | 7.07 m | 6.4 m | 7.07 m x 6.4 m |
| Main Level | Kitchen | 3.17 m | 4.13 m | 3.17 m x 4.13 m |
| Main Level | Dining Room | 3.88 m | 3.62 m | 3.88 m x 3.62 m |
| Main Level | Master Bedroom | 3.4 m | 5.43 m | 3.4 m x 5.43 m |
| Main Level | Bedroom 2 | 3.17 m | 4.49 m | 3.17 m x 4.49 m |
| Main Level | Foyer | 2.95 m | 3.25 m | 2.95 m x 3.25 m |
Utilities
| Electricity | Installed |
https://www.realtor.ca/PropertyDetails.aspx?PropertyId=21192354
Interested?
Contact us for more information
