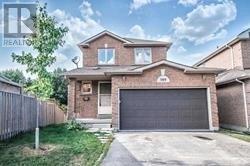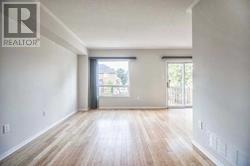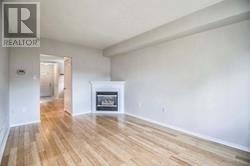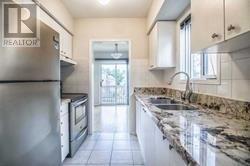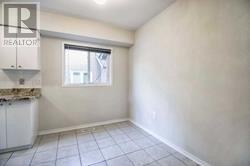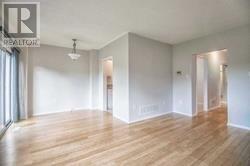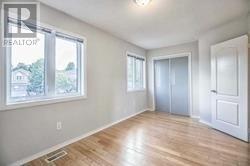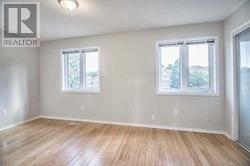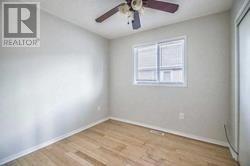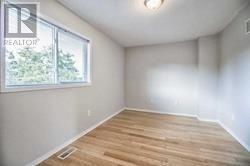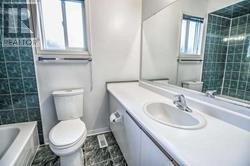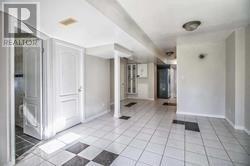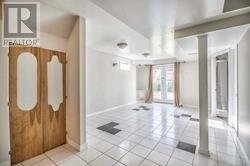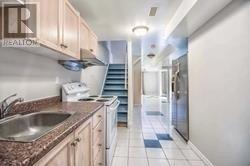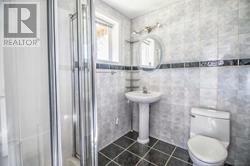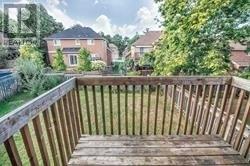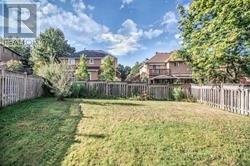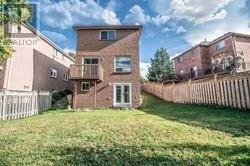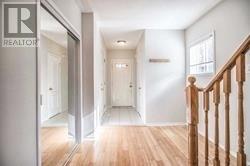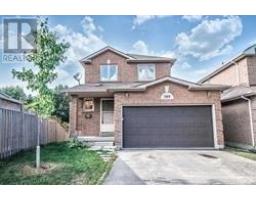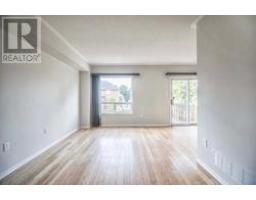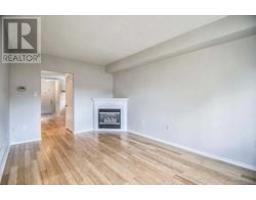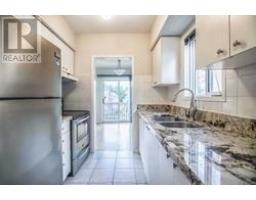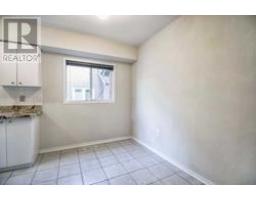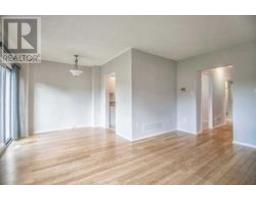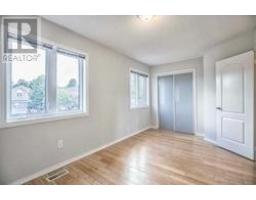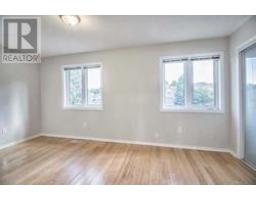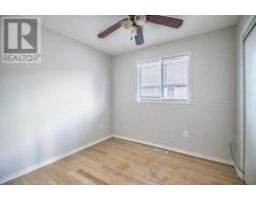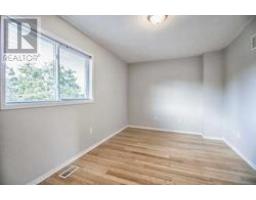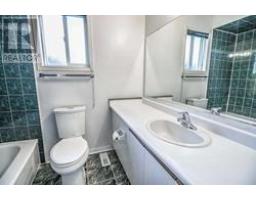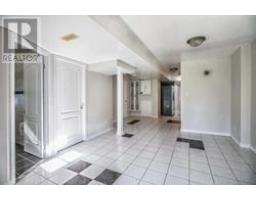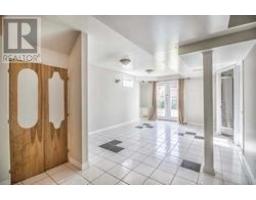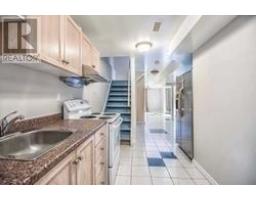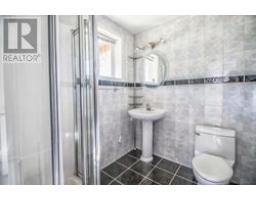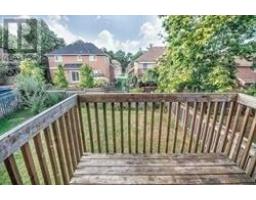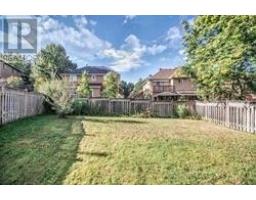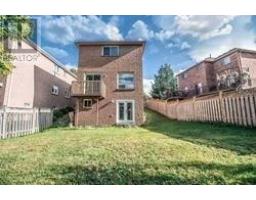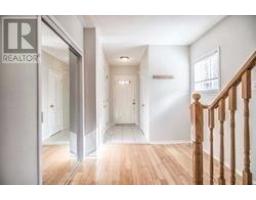389 Rushbrook Dr Newmarket, Ontario L3X 2B9
3 Bedroom
3 Bathroom
Fireplace
Central Air Conditioning
Forced Air
$724,900
A Rare Fine On This Block In Established Neighbourhood Of Summerhill Estates! A Back Yard That Widens To 50"". A Sunny South Facing Backyard With Plenty Of Natural Lighting Beaming Into The Home. Functional Main Floorplan. Windows In Every Room- The Kitchen, Breakfast Area, Living Room Dinning. A W/O To A Deck From The Dinning, Fireplace In The Livingrm. Dont Forget The About The Bright, Spacious, Finished W/O Basement A Kit & Bth**** EXTRAS **** Stoves, 2 Fridge, 2 Hoodrange. Stacked Washer And Dryer. Elfs. Window Treatments. Garage Door Open. Home Has Been Recently Painted! (id:25308)
Property Details
| MLS® Number | N4592815 |
| Property Type | Single Family |
| Community Name | Summerhill Estates |
| Parking Space Total | 4 |
Building
| Bathroom Total | 3 |
| Bedrooms Above Ground | 3 |
| Bedrooms Total | 3 |
| Basement Development | Finished |
| Basement Features | Walk Out |
| Basement Type | N/a (finished) |
| Construction Style Attachment | Detached |
| Cooling Type | Central Air Conditioning |
| Exterior Finish | Brick |
| Fireplace Present | Yes |
| Heating Fuel | Natural Gas |
| Heating Type | Forced Air |
| Stories Total | 2 |
| Type | House |
Parking
| Attached garage |
Land
| Acreage | No |
| Size Irregular | 27.53 X 113.09 Ft ; Widens At The Back 51.95 Ft X 115.96 Ft |
| Size Total Text | 27.53 X 113.09 Ft ; Widens At The Back 51.95 Ft X 115.96 Ft |
Rooms
| Level | Type | Length | Width | Dimensions |
|---|---|---|---|---|
| Second Level | Master Bedroom | 4.69 m | 8.69 m | 4.69 m x 8.69 m |
| Second Level | Bedroom 2 | 4.95 m | 2.71 m | 4.95 m x 2.71 m |
| Second Level | Bedroom 3 | 2.71 m | 2.35 m | 2.71 m x 2.35 m |
| Basement | Living Room | 4.92 m | 3.72 m | 4.92 m x 3.72 m |
| Basement | Kitchen | 3.55 m | 2.04 m | 3.55 m x 2.04 m |
| Basement | Eating Area | 3.28 m | 2 m | 3.28 m x 2 m |
| Main Level | Living Room | 4.82 m | 3.17 m | 4.82 m x 3.17 m |
| Main Level | Dining Room | 2.75 m | 2.22 m | 2.75 m x 2.22 m |
| Main Level | Kitchen | 2.31 m | 2.21 m | 2.31 m x 2.21 m |
| Main Level | Eating Area | 3.04 m | 2.25 m | 3.04 m x 2.25 m |
https://www.realtor.ca/PropertyDetails.aspx?PropertyId=21192264
Interested?
Contact us for more information
