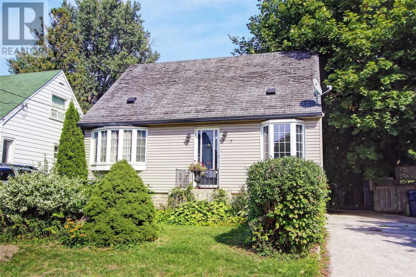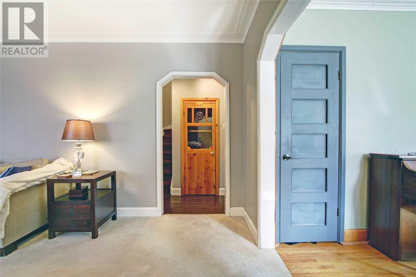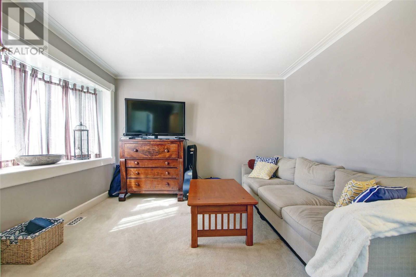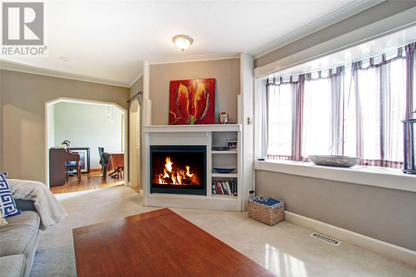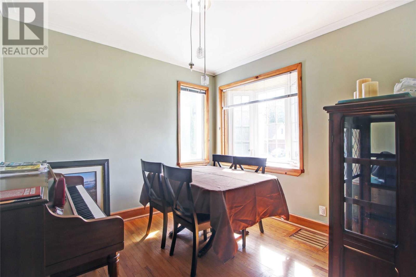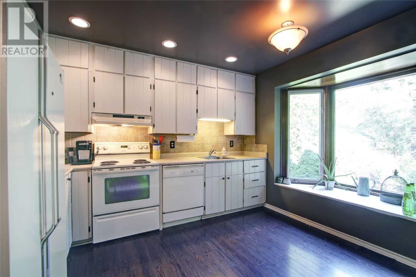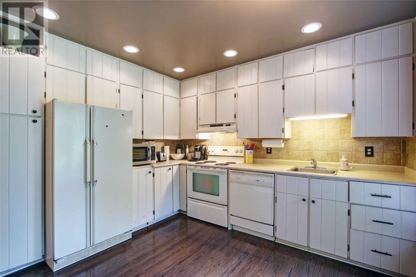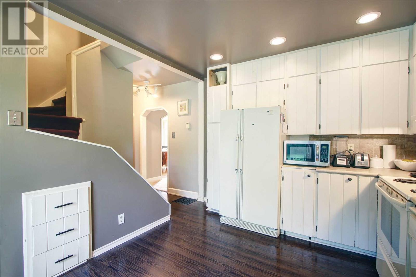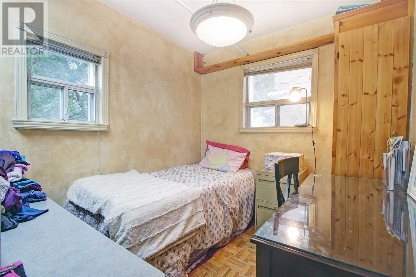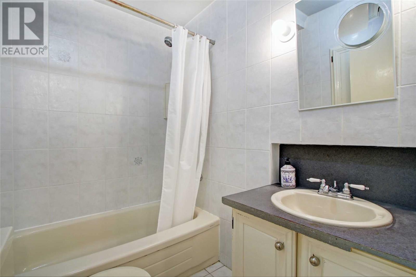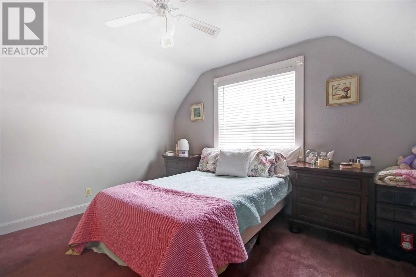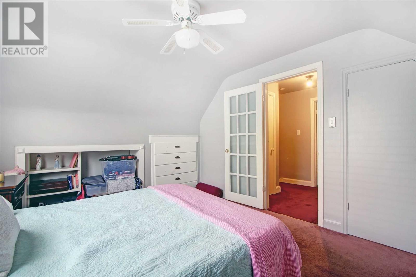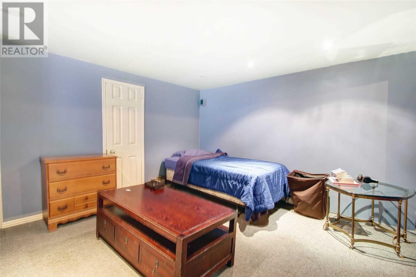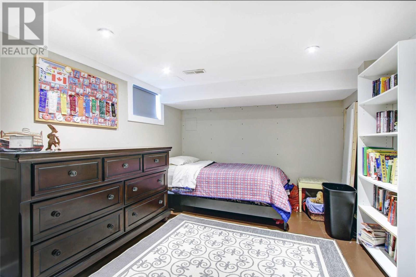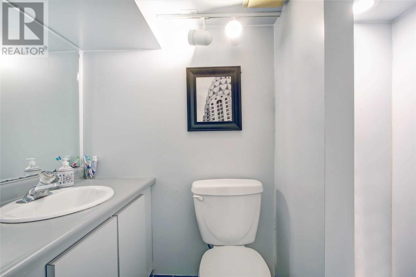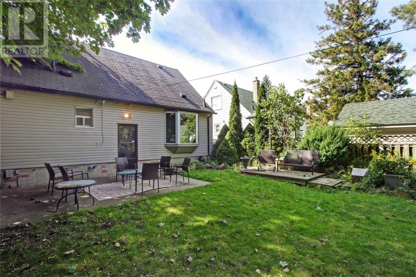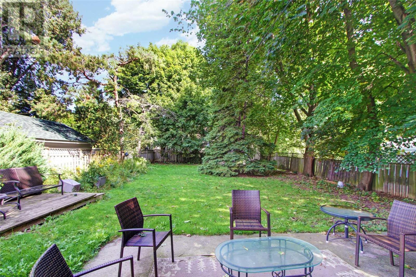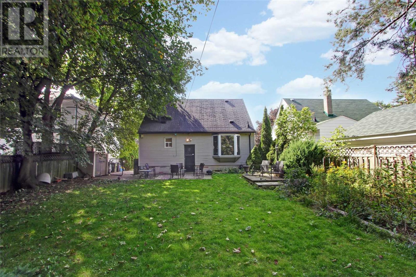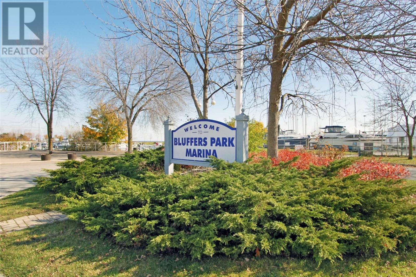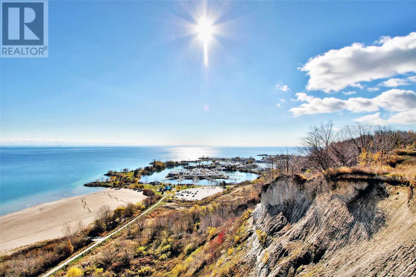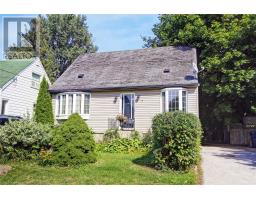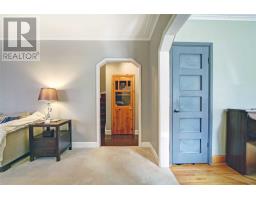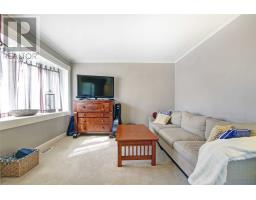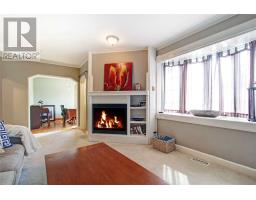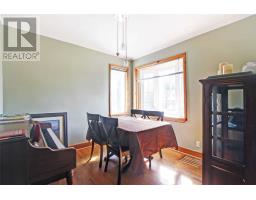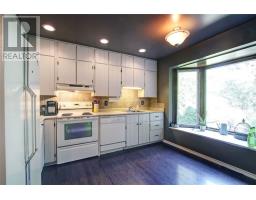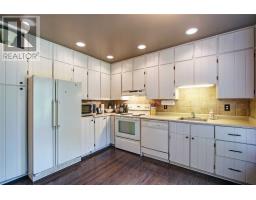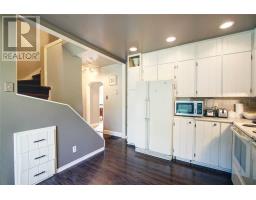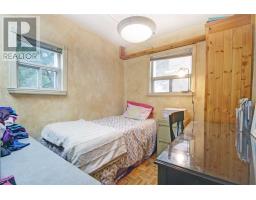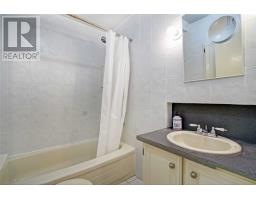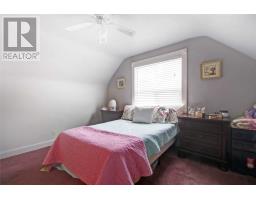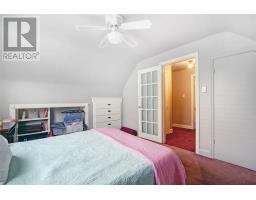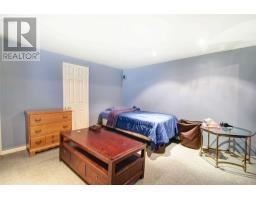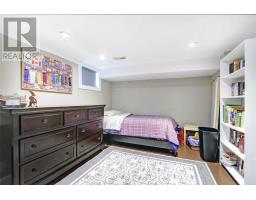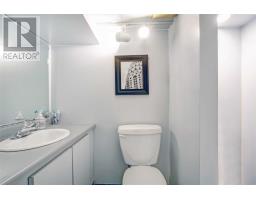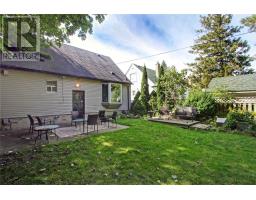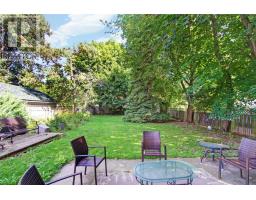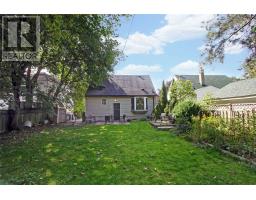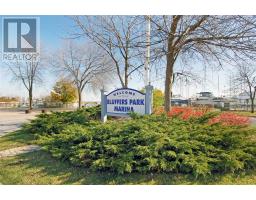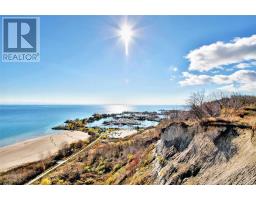57 Neilson Ave Toronto, Ontario M1M 2S5
4 Bedroom
2 Bathroom
Fireplace
Central Air Conditioning
Forced Air
$850,000
Great Bluffs Home South Of Kingston Rd. 3 Bedroom, 2 Bathroom On A Large Beautiful 45 X 133 Lot . Eat In Kitchen With Formal Dining Room. Finished Rec Room With 3Pc Washroom. Separate Entrance To Basement. Many Great Schools To Choose From Including Fairmount P.S. K-8, St. Agatha Catholic K-8, Rh King Academy, Cardinal Newman. Easy Access To Nature Trails, Bluffs, Lake, Marina And All Amenities**** EXTRAS **** Fridge, Stove, Dishwasher, Washer, Dryer, Window Coverings, Elf's, Built In Bed Furniture In Basement. Tons Of Storage. Close To Go Train & Ttc. (id:25308)
Property Details
| MLS® Number | E4593049 |
| Property Type | Single Family |
| Community Name | Cliffcrest |
| Parking Space Total | 2 |
Building
| Bathroom Total | 2 |
| Bedrooms Above Ground | 3 |
| Bedrooms Below Ground | 1 |
| Bedrooms Total | 4 |
| Basement Development | Partially Finished |
| Basement Features | Separate Entrance |
| Basement Type | N/a (partially Finished) |
| Construction Style Attachment | Detached |
| Cooling Type | Central Air Conditioning |
| Exterior Finish | Vinyl |
| Fireplace Present | Yes |
| Heating Fuel | Natural Gas |
| Heating Type | Forced Air |
| Stories Total | 2 |
| Type | House |
Land
| Acreage | No |
| Size Irregular | 45 X 133 Ft |
| Size Total Text | 45 X 133 Ft |
Rooms
| Level | Type | Length | Width | Dimensions |
|---|---|---|---|---|
| Second Level | Bedroom | 3.53 m | 3.14 m | 3.53 m x 3.14 m |
| Second Level | Bedroom | 3.55 m | 3 m | 3.55 m x 3 m |
| Basement | Recreational, Games Room | 5.17 m | 3.43 m | 5.17 m x 3.43 m |
| Basement | Bedroom | 3.44 m | 2.96 m | 3.44 m x 2.96 m |
| Basement | Utility Room | 3.16 m | 2.99 m | 3.16 m x 2.99 m |
| Ground Level | Living Room | 5.5 m | 3.66 m | 5.5 m x 3.66 m |
| Ground Level | Dining Room | 2.99 m | 2.88 m | 2.99 m x 2.88 m |
| Ground Level | Kitchen | 3.5 m | 3 m | 3.5 m x 3 m |
| Ground Level | Bedroom | 2.95 m | 2.3 m | 2.95 m x 2.3 m |
https://www.realtor.ca/PropertyDetails.aspx?PropertyId=21192210
Interested?
Contact us for more information
