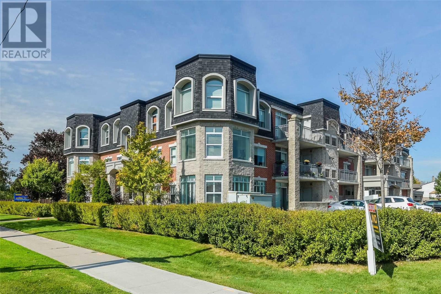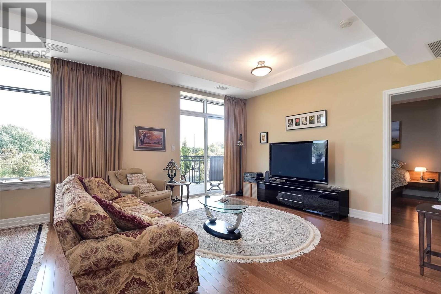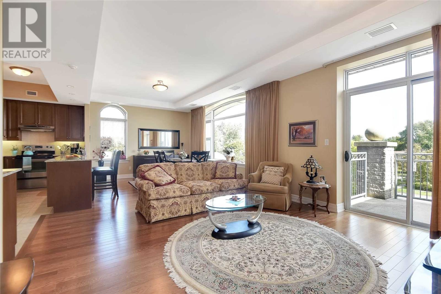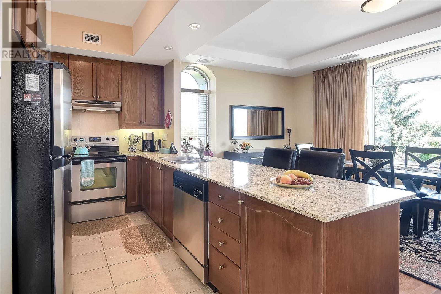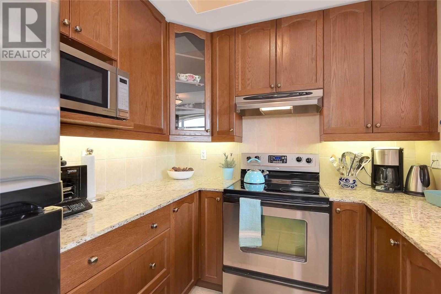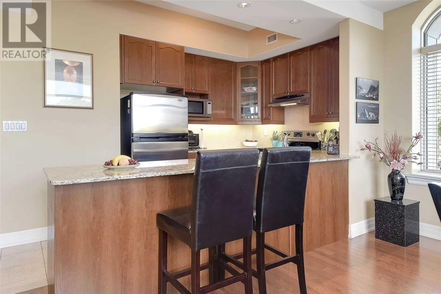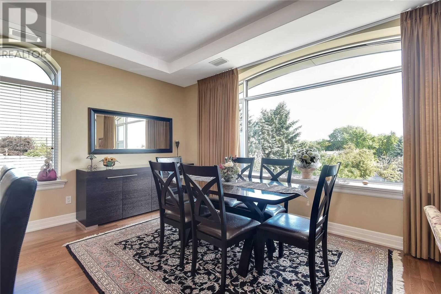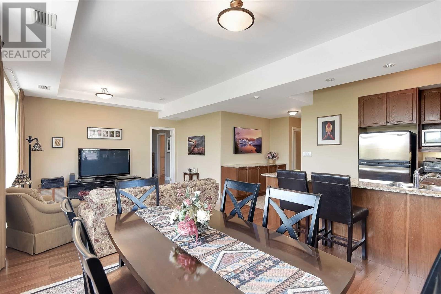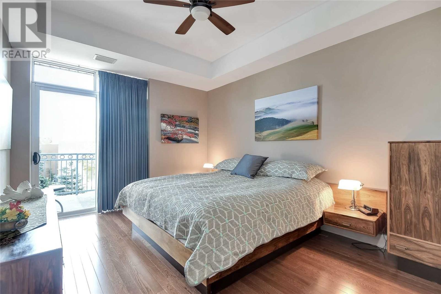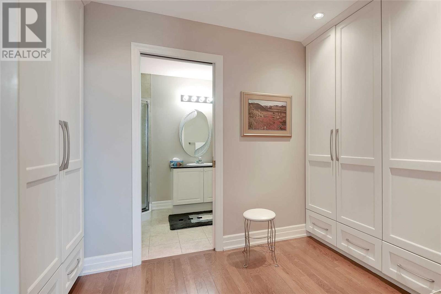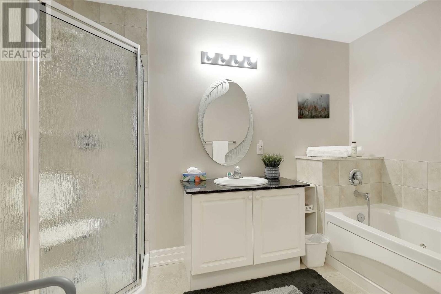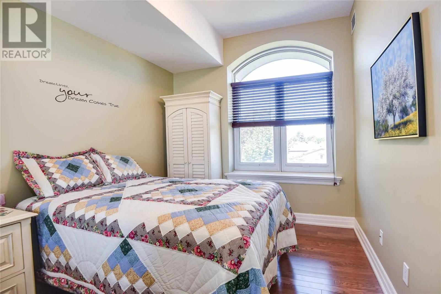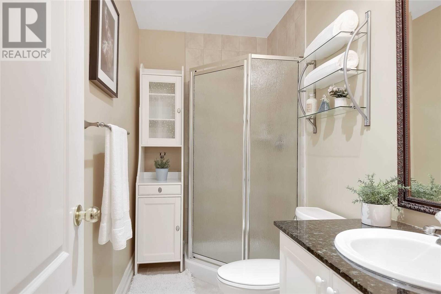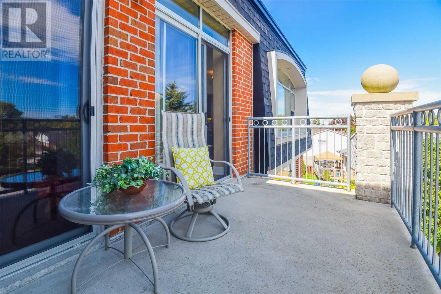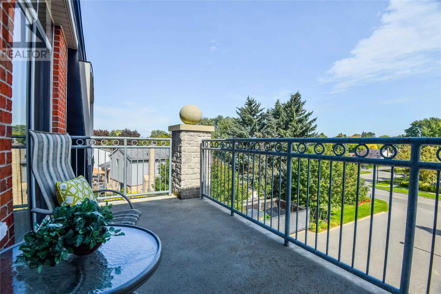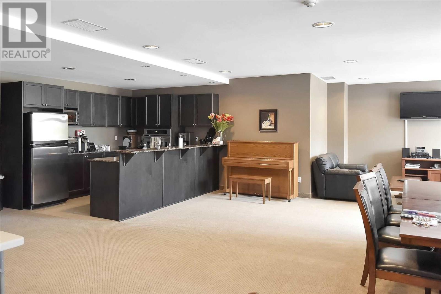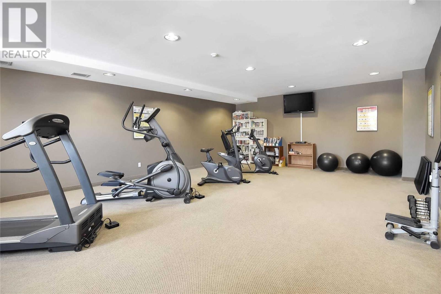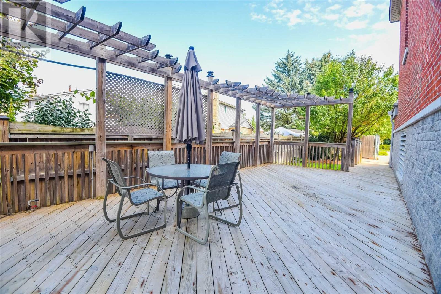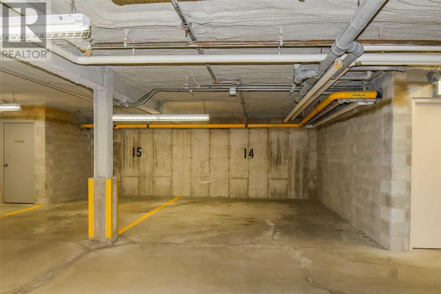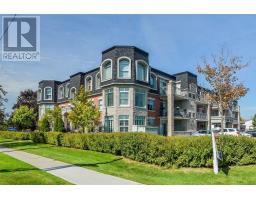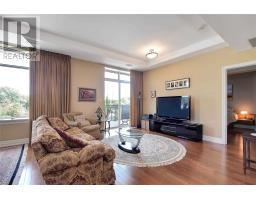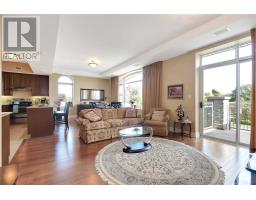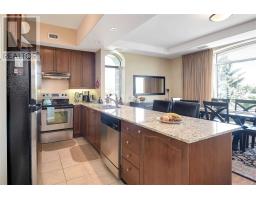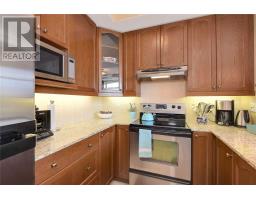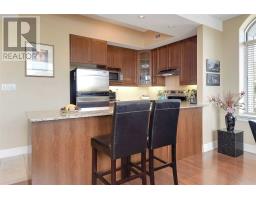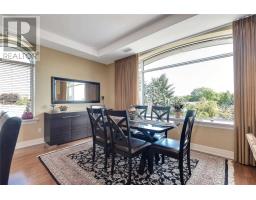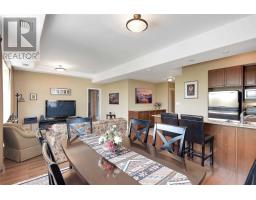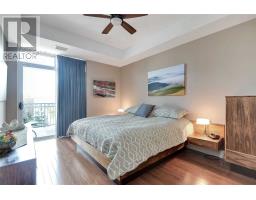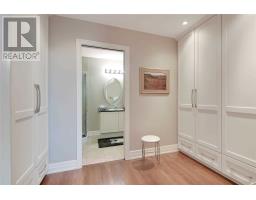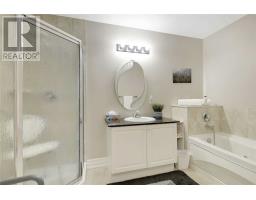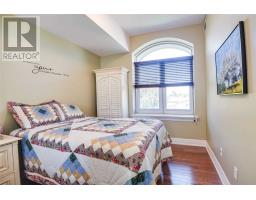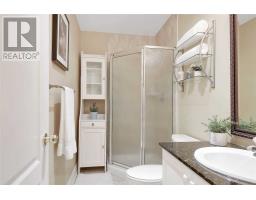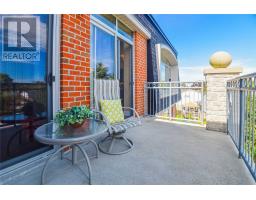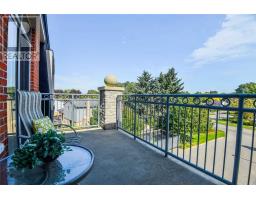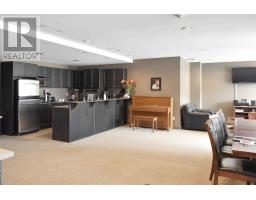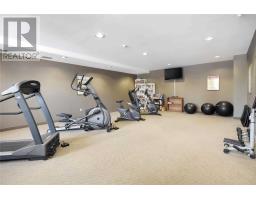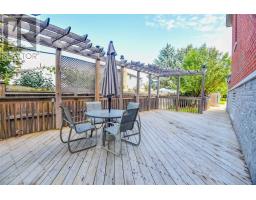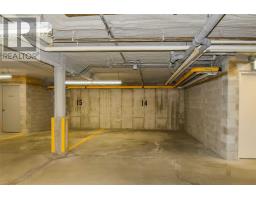#307 -10 Ashton Rd Newmarket, Ontario L3Y 5V5
$648,888Maintenance,
$850 Monthly
Maintenance,
$850 MonthlyWow Its A Beauty! Just Move In! Sought After 10Yr Old 21 Suite & Well Maintained Stone/Brick Quality Constructed Condo Building In Desired Area Steps To Hospital-Transit-Shopping-Park & 5Mins To Hwy 404! Immaculate 1281Sf Suite Loaded With Upgrades&Extras! Soaring 9Ft Ceilings! Open Concept Plan! Sun-Filled With Big Wndws! Hardwood Flrs! 'Gourmet' Kitchen W/ Granite Counters-Ss Appliances-Extended Cabinetry-Breakfast Bar-Curio Cabinets-Custom Servery-Storage!**** EXTRAS **** Huge Living Room/Dining Room Combo With Walk-Out To Oversized Balcony! Master With Walk-Out To Balcony, Custom 'Organized' Walk-In Closet & Inviting 4-Piece Ensuite With Step-Up Whirlpool Tub! Big 2nd Bedroom& 3-Piece Bath! Loads Of Storage (id:25308)
Property Details
| MLS® Number | N4592759 |
| Property Type | Single Family |
| Community Name | Huron Heights-Leslie Valley |
| Amenities Near By | Hospital, Park, Public Transit, Schools |
| Features | Conservation/green Belt, Balcony |
| Parking Space Total | 2 |
| View Type | View |
Building
| Bathroom Total | 2 |
| Bedrooms Above Ground | 2 |
| Bedrooms Total | 2 |
| Amenities | Exercise Centre, Recreation Centre |
| Cooling Type | Central Air Conditioning |
| Exterior Finish | Brick, Stone |
| Fire Protection | Security System |
| Heating Fuel | Natural Gas |
| Heating Type | Forced Air |
| Type | Apartment |
Parking
| Underground | |
| Visitor parking |
Land
| Acreage | No |
| Land Amenities | Hospital, Park, Public Transit, Schools |
Rooms
| Level | Type | Length | Width | Dimensions |
|---|---|---|---|---|
| Flat | Great Room | 4.31 m | 4.31 m | 4.31 m x 4.31 m |
| Flat | Dining Room | 3.55 m | 3.99 m | 3.55 m x 3.99 m |
| Flat | Kitchen | 2.79 m | 3.99 m | 2.79 m x 3.99 m |
| Flat | Master Bedroom | 3.69 m | 4.76 m | 3.69 m x 4.76 m |
| Flat | Bedroom 2 | 3.09 m | 3.88 m | 3.09 m x 3.88 m |
| Flat | Laundry Room |
https://www.realtor.ca/PropertyDetails.aspx?PropertyId=21192251
Interested?
Contact us for more information
