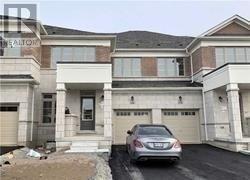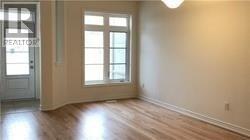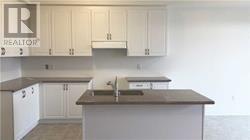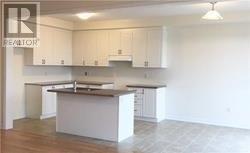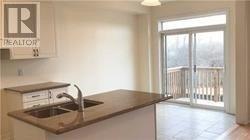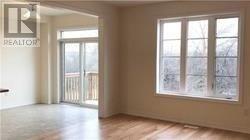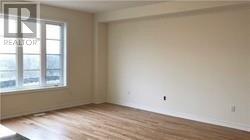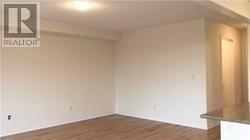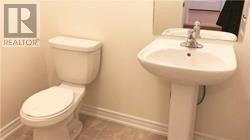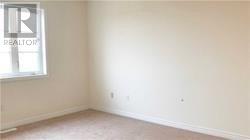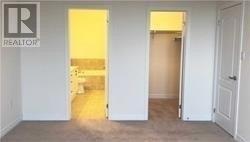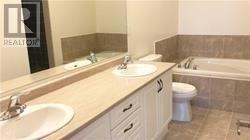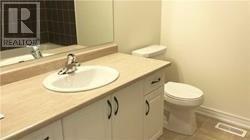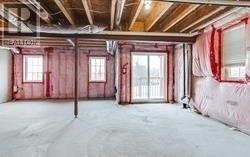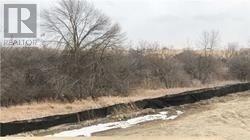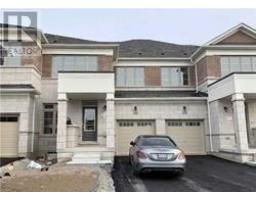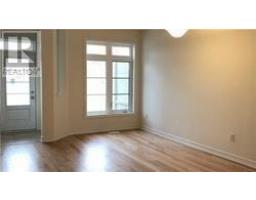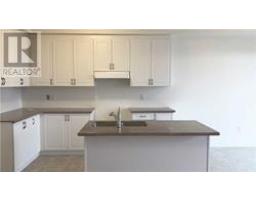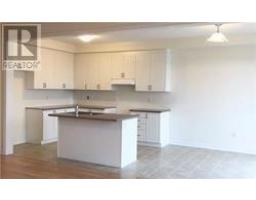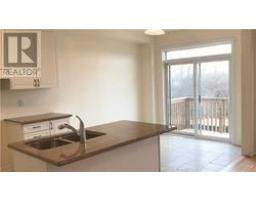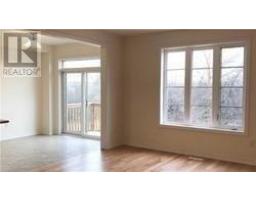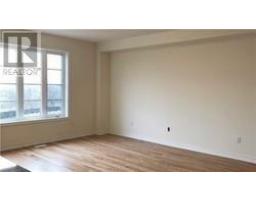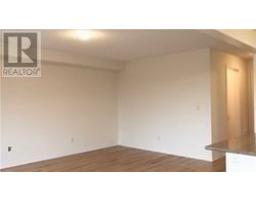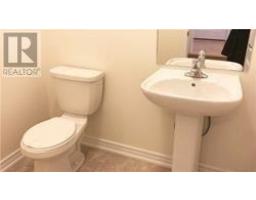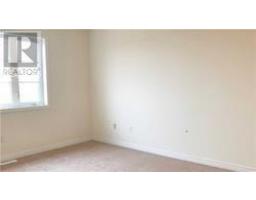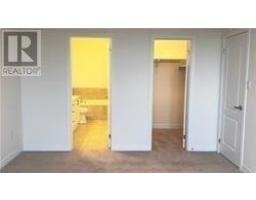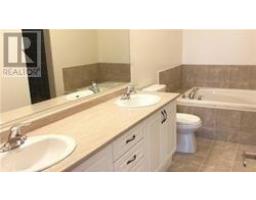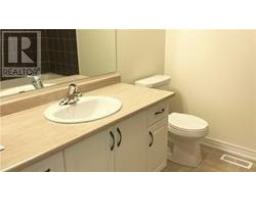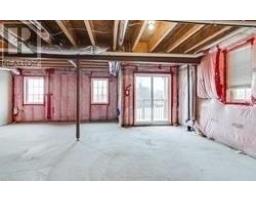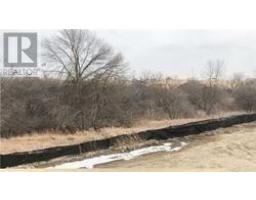168 Decast Cres Markham, Ontario L6B 1N8
4 Bedroom
3 Bathroom
Central Air Conditioning
Forced Air
$799,000
Beautiful 2 Years New Freehold Townhouse By Award Winning Arista Homes In Boxgrove Community , Premium Extra Deep Lot Backing Onto Ravine And Walkout Basement, Spacious 2180Sf With 4 Bedrooms And Laundry On Second Floor, Upgraded 9' Ceiling On Both Levels, Large Kitchen With Centre Island, Energy Star Certified, Close To School, Walmart, Banks, Longo's, Public Transit, Community Centre, Restaurants, Hwy 407 And All Amenities...**** EXTRAS **** All Existing: Electric Light Fixtures, (Stainless Steel Fridge, Stove, B/I Dishwasher), Stacked Washer/Dryer, Central Air Conditioner, All Window Coverings. (id:25308)
Property Details
| MLS® Number | N4593059 |
| Property Type | Single Family |
| Community Name | Box Grove |
| Amenities Near By | Hospital |
| Features | Ravine |
| Parking Space Total | 3 |
Building
| Bathroom Total | 3 |
| Bedrooms Above Ground | 4 |
| Bedrooms Total | 4 |
| Basement Development | Unfinished |
| Basement Features | Walk Out |
| Basement Type | N/a (unfinished) |
| Construction Style Attachment | Attached |
| Cooling Type | Central Air Conditioning |
| Exterior Finish | Brick, Concrete |
| Heating Fuel | Natural Gas |
| Heating Type | Forced Air |
| Stories Total | 2 |
| Type | Row / Townhouse |
Parking
| Garage |
Land
| Acreage | No |
| Land Amenities | Hospital |
| Size Irregular | 25.49 X 120 Ft ; Irregular As Per Survey |
| Size Total Text | 25.49 X 120 Ft ; Irregular As Per Survey |
Rooms
| Level | Type | Length | Width | Dimensions |
|---|---|---|---|---|
| Second Level | Master Bedroom | 4.88 m | 4.04 m | 4.88 m x 4.04 m |
| Second Level | Bedroom 2 | 3.53 m | 3.05 m | 3.53 m x 3.05 m |
| Second Level | Bedroom 3 | 4.04 m | 3.35 m | 4.04 m x 3.35 m |
| Second Level | Bedroom 4 | 3.2 m | 3.05 m | 3.2 m x 3.05 m |
| Second Level | Laundry Room | |||
| Ground Level | Living Room | 5.79 m | 4.04 m | 5.79 m x 4.04 m |
| Ground Level | Dining Room | 5.79 m | 4.04 m | 5.79 m x 4.04 m |
| Ground Level | Kitchen | 3.25 m | 2.97 m | 3.25 m x 2.97 m |
| Ground Level | Eating Area | 3.05 m | 2.97 m | 3.05 m x 2.97 m |
| Ground Level | Family Room | 5.79 m | 4.22 m | 5.79 m x 4.22 m |
https://www.realtor.ca/PropertyDetails.aspx?PropertyId=21192307
Interested?
Contact us for more information
