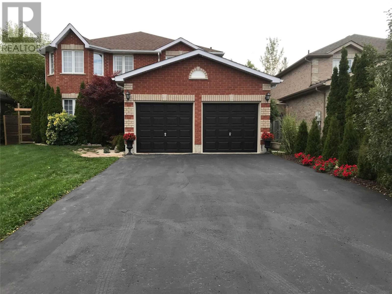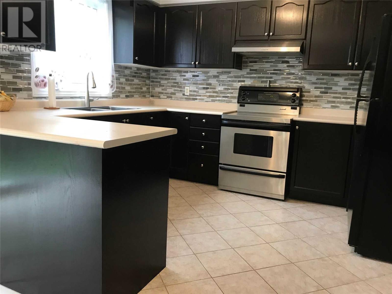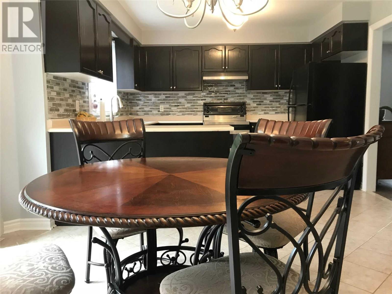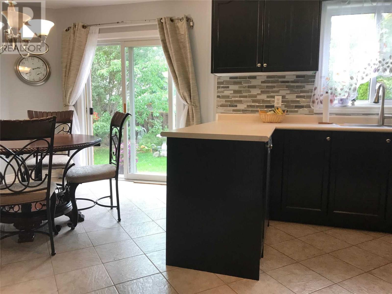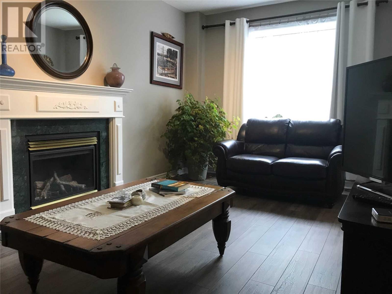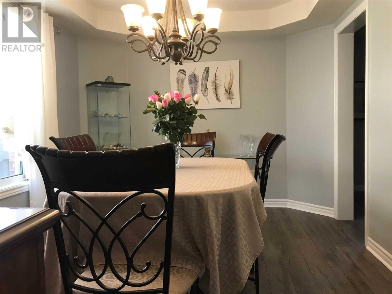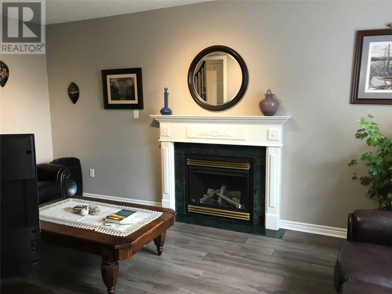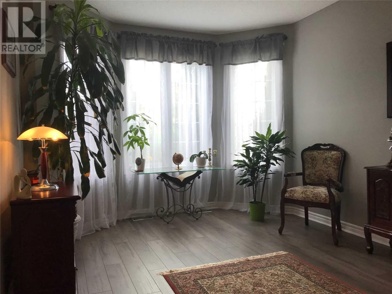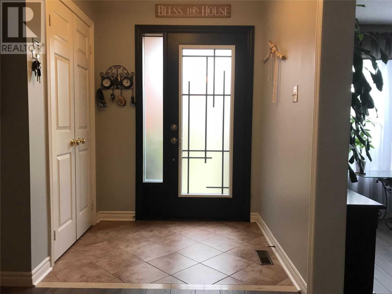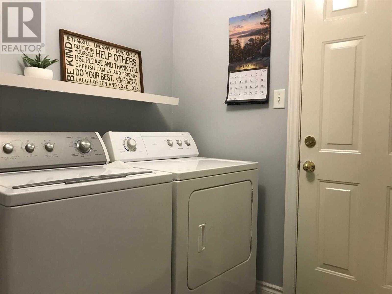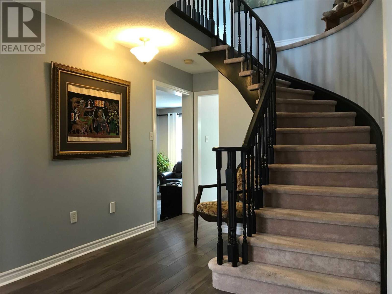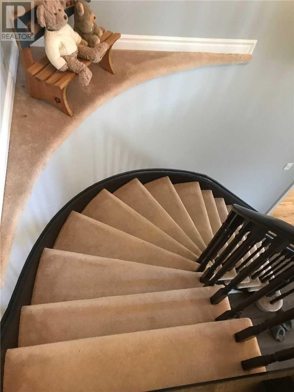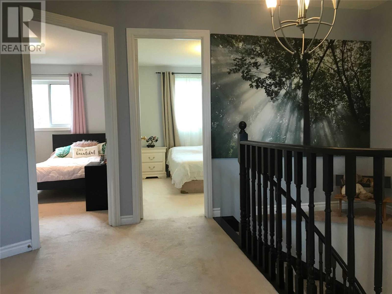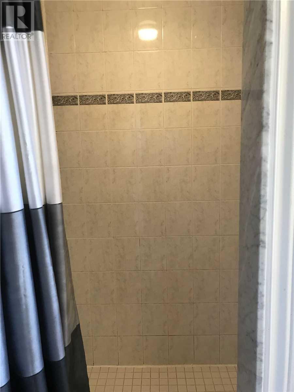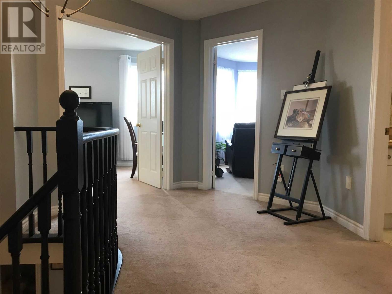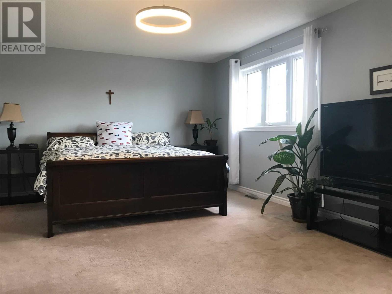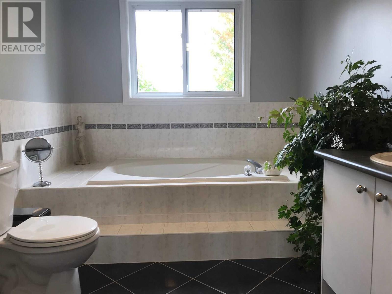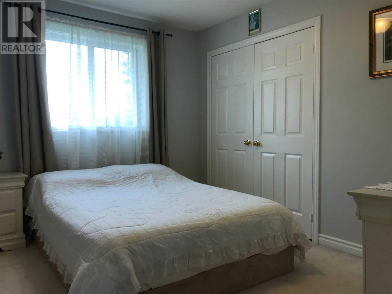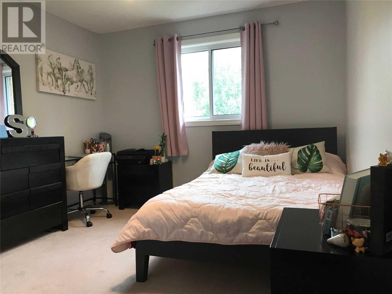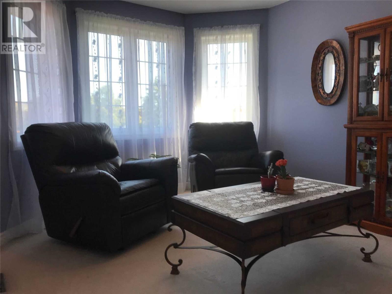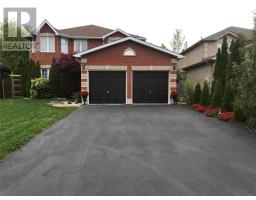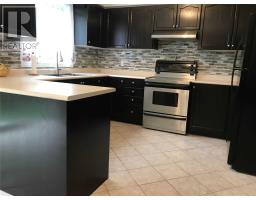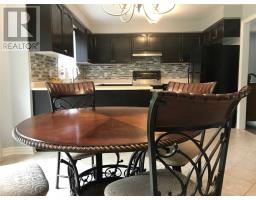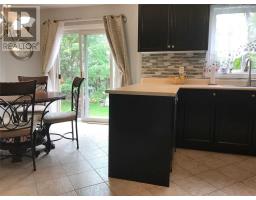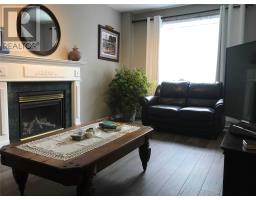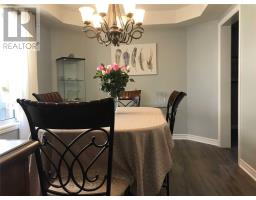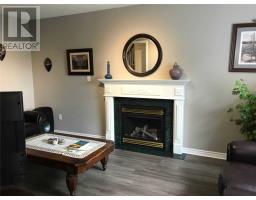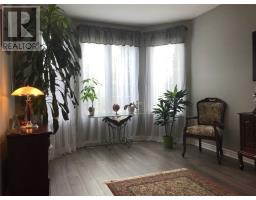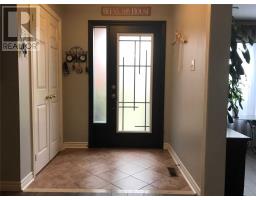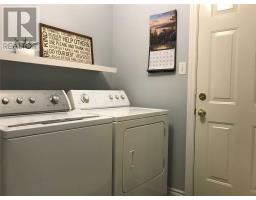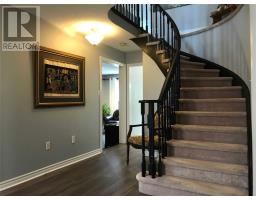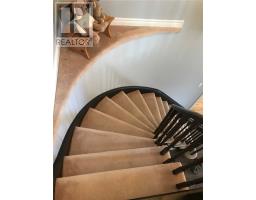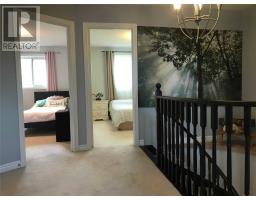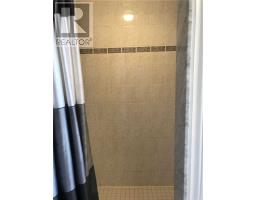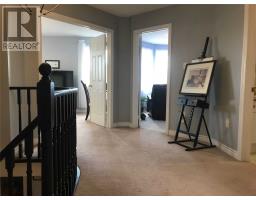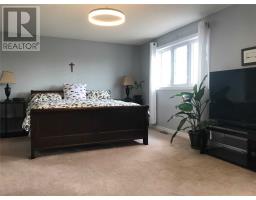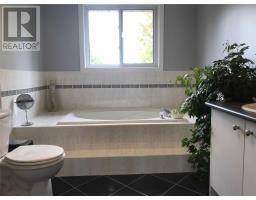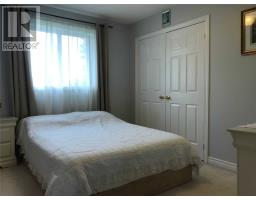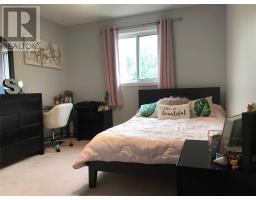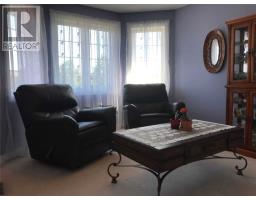4 Bedroom
3 Bathroom
Fireplace
Central Air Conditioning
Forced Air
$615,000
Welcome To This Highly Sought After South End Neighborhood In Barrie ! Pride Of Ownership Shows In Every Corner Of This Impressive Upgraded Home.With Over 2400Sq Ft Of Finished Living Space, There's Room For All. Located Mins To Go Station, 400 Hwy, Schools, Library And Shopping. Quite Court With No Through Traffic. Open Concept Modern Home With Many Upgrades, Master Features His & Her Closet And Lg En Suite. Eat-In Kitchen & New Back Splash,**** EXTRAS **** 4 Bedrooms 3 Baths All Appliances Included, Shows Like A Dream Home 2 Car Garage, No Sidewalk 4 Car Drive, Walking Distance To English French And French Immersion School , New Paint, New Flooring, Roof 2016, Most Windows Replaced (id:25308)
Property Details
|
MLS® Number
|
S4592922 |
|
Property Type
|
Single Family |
|
Community Name
|
Painswick South |
|
Amenities Near By
|
Park, Public Transit |
|
Parking Space Total
|
6 |
Building
|
Bathroom Total
|
3 |
|
Bedrooms Above Ground
|
4 |
|
Bedrooms Total
|
4 |
|
Basement Type
|
Full |
|
Construction Style Attachment
|
Detached |
|
Cooling Type
|
Central Air Conditioning |
|
Exterior Finish
|
Brick |
|
Fireplace Present
|
Yes |
|
Heating Fuel
|
Natural Gas |
|
Heating Type
|
Forced Air |
|
Stories Total
|
2 |
|
Type
|
House |
Parking
Land
|
Acreage
|
No |
|
Land Amenities
|
Park, Public Transit |
|
Size Irregular
|
46.19 Ft |
|
Size Total Text
|
46.19 Ft |
Rooms
| Level |
Type |
Length |
Width |
Dimensions |
|
Main Level |
Kitchen |
3.04 m |
3.54 m |
3.04 m x 3.54 m |
|
Main Level |
Eating Area |
3.04 m |
3.96 m |
3.04 m x 3.96 m |
|
Main Level |
Dining Room |
3.04 m |
4.26 m |
3.04 m x 4.26 m |
|
Main Level |
Family Room |
3.54 m |
5.48 m |
3.54 m x 5.48 m |
|
Main Level |
Living Room |
3.35 m |
5.79 m |
3.35 m x 5.79 m |
|
Main Level |
Bathroom |
|
|
|
|
Main Level |
Laundry Room |
|
|
|
|
Upper Level |
Master Bedroom |
4.14 m |
4.26 m |
4.14 m x 4.26 m |
|
Upper Level |
Bedroom 2 |
3.53 m |
4.15 m |
3.53 m x 4.15 m |
|
Upper Level |
Bedroom 3 |
3.35 m |
3.53 m |
3.35 m x 3.53 m |
|
Upper Level |
Bedroom 4 |
2.89 m |
3.53 m |
2.89 m x 3.53 m |
|
Upper Level |
Bathroom |
|
|
|
Utilities
|
Sewer
|
Installed |
|
Natural Gas
|
Installed |
|
Electricity
|
Installed |
|
Cable
|
Installed |
https://www.realtor.ca/PropertyDetails.aspx?PropertyId=21192344
