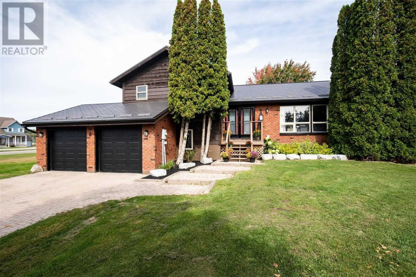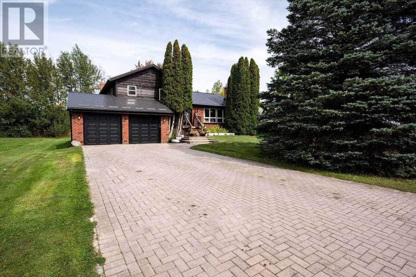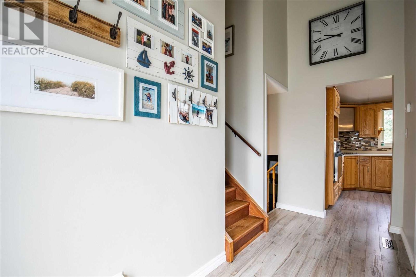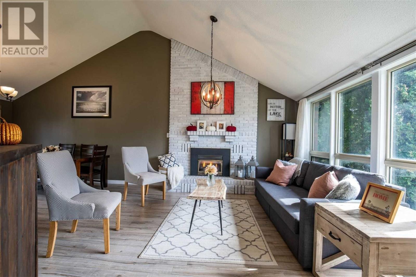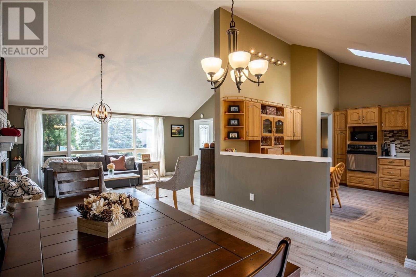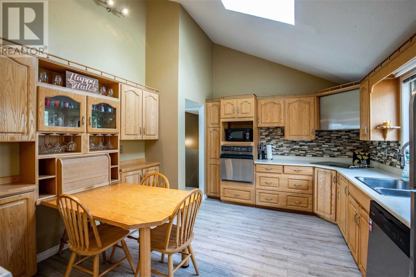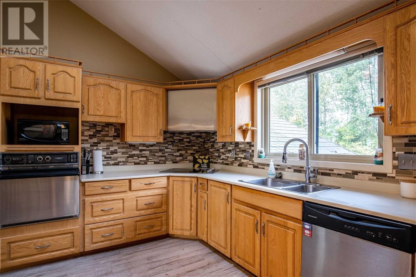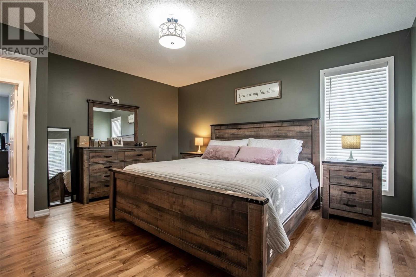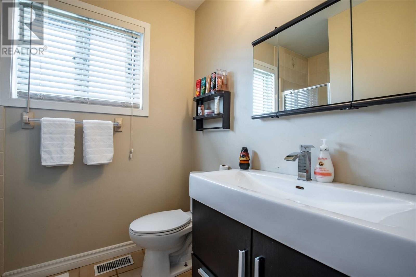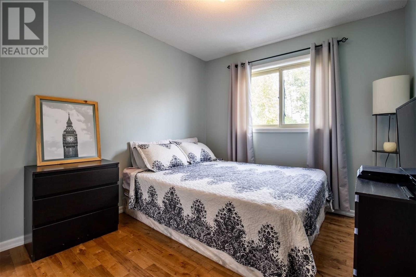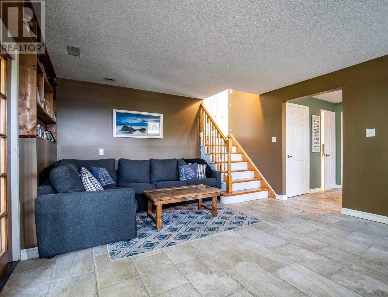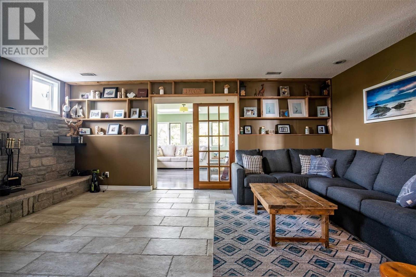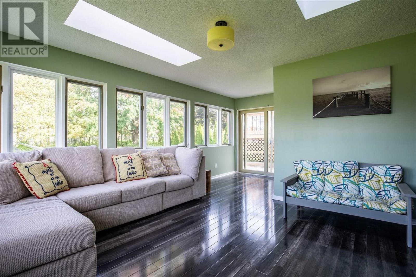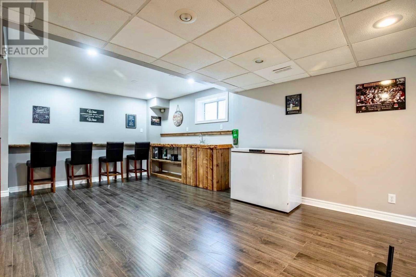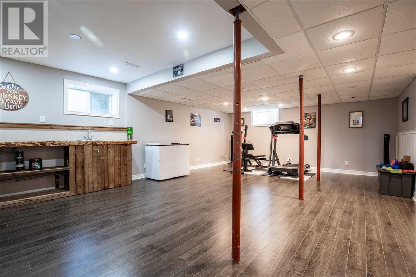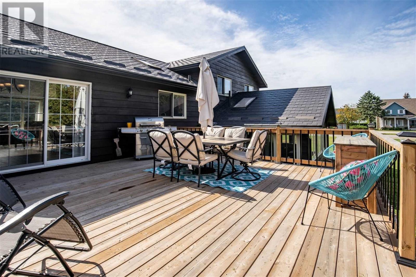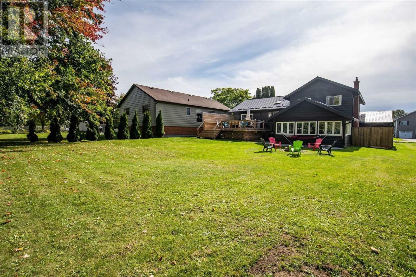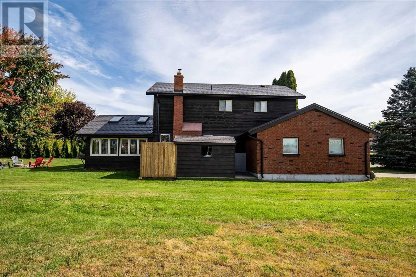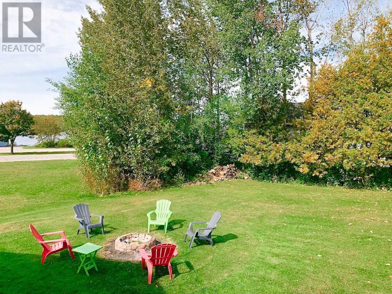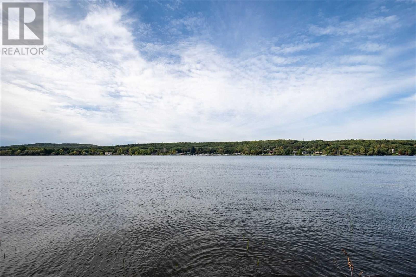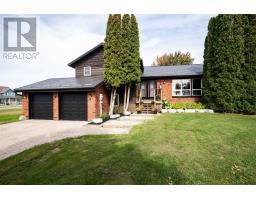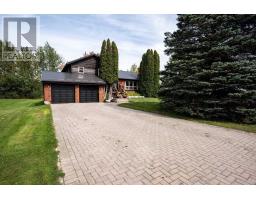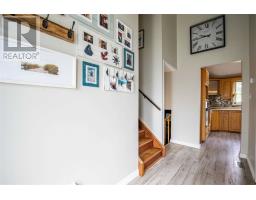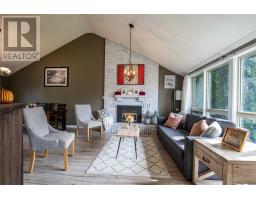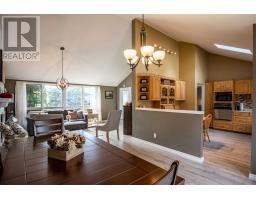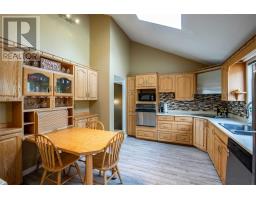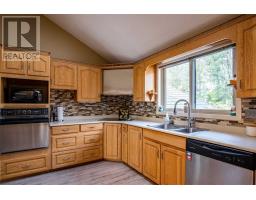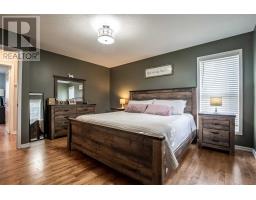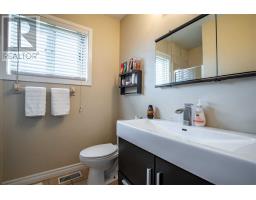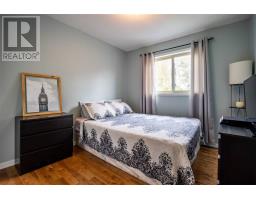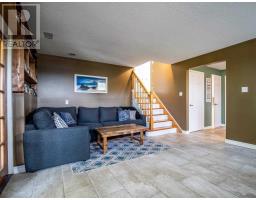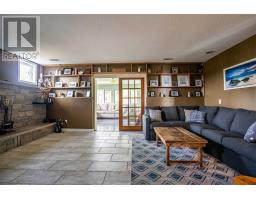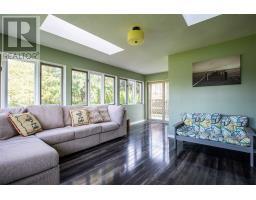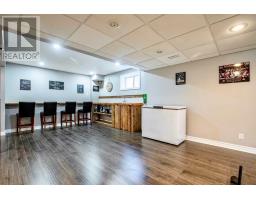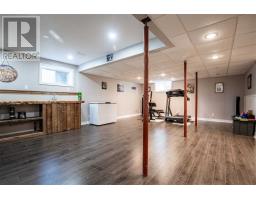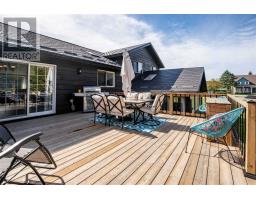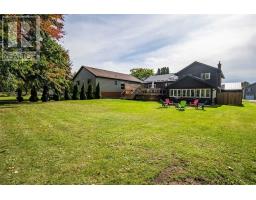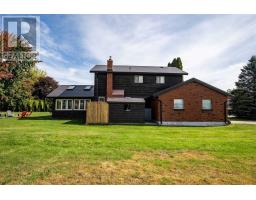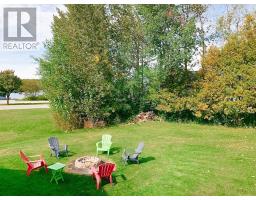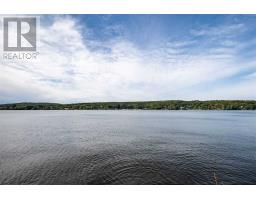4 Bedroom
4 Bathroom
Fireplace
Central Air Conditioning
Forced Air
$619,900
Lovely 4 Level Side Split Home On Quiet Cul De Sac W/ Beautiful Views Of Georgian Bay! Fully Renovated Basement, New Laminate Flooring Thruout Main/Sunroom, Cathedral Ceilings, Open Concept Living/Dining, Gorgeous Sunroom W/ Tons Of Natural Light Beaming In, Interlock Driveway! New Large Deck, New Eavestrough, New Patio Door, New Interlock In Backyard, Exterior Freshly Painted, Huge Backyard! Steps To Georgian Bay & Gorgeous Views All Year Around! Must See!!**** EXTRAS **** Fridge, Stove, Dishwasher, Microwave, All Window Coverings, All Electrical Light Fixtures, Washer, Dryer. (id:25308)
Property Details
|
MLS® Number
|
S4593122 |
|
Property Type
|
Single Family |
|
Community Name
|
Penetanguishene |
|
Amenities Near By
|
Hospital, Schools |
|
Parking Space Total
|
10 |
|
View Type
|
View |
Building
|
Bathroom Total
|
4 |
|
Bedrooms Above Ground
|
3 |
|
Bedrooms Below Ground
|
1 |
|
Bedrooms Total
|
4 |
|
Basement Development
|
Finished |
|
Basement Type
|
N/a (finished) |
|
Construction Style Attachment
|
Detached |
|
Construction Style Split Level
|
Sidesplit |
|
Cooling Type
|
Central Air Conditioning |
|
Exterior Finish
|
Brick, Wood |
|
Fireplace Present
|
Yes |
|
Heating Fuel
|
Natural Gas |
|
Heating Type
|
Forced Air |
|
Type
|
House |
Parking
Land
|
Acreage
|
No |
|
Land Amenities
|
Hospital, Schools |
|
Size Irregular
|
57.81 Ft ; Irregular As Per Mpac |
|
Size Total Text
|
57.81 Ft ; Irregular As Per Mpac |
Rooms
| Level |
Type |
Length |
Width |
Dimensions |
|
Basement |
Recreational, Games Room |
7.64 m |
6.44 m |
7.64 m x 6.44 m |
|
Lower Level |
Family Room |
5.78 m |
4.03 m |
5.78 m x 4.03 m |
|
Lower Level |
Sunroom |
5.77 m |
4.13 m |
5.77 m x 4.13 m |
|
Lower Level |
Office |
2.98 m |
2.96 m |
2.98 m x 2.96 m |
|
Main Level |
Living Room |
7.61 m |
5.47 m |
7.61 m x 5.47 m |
|
Main Level |
Dining Room |
7.61 m |
3.44 m |
7.61 m x 3.44 m |
|
Main Level |
Kitchen |
4.33 m |
3.46 m |
4.33 m x 3.46 m |
|
Upper Level |
Master Bedroom |
4.28 m |
3.86 m |
4.28 m x 3.86 m |
|
Upper Level |
Bedroom 2 |
4.05 m |
2.83 m |
4.05 m x 2.83 m |
|
Upper Level |
Bedroom 3 |
4.05 m |
2.83 m |
4.05 m x 2.83 m |
http://www.8BayCourt.com/
