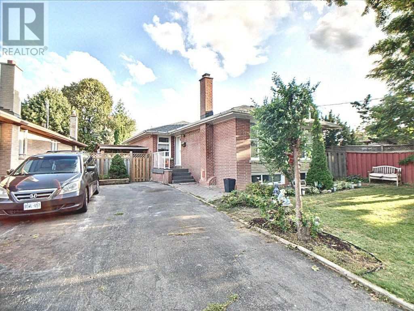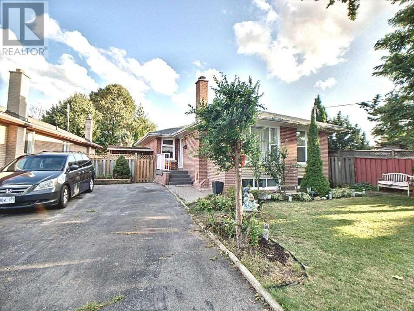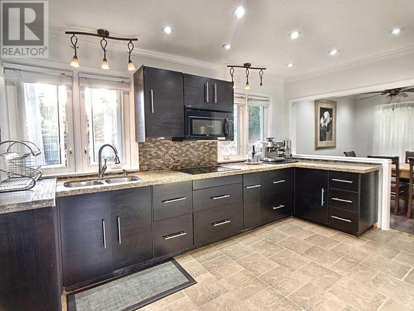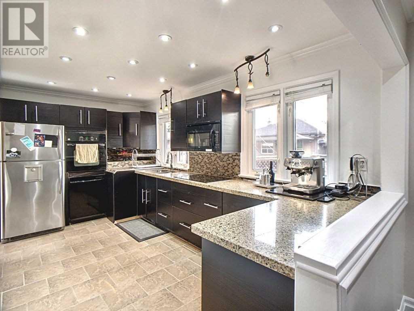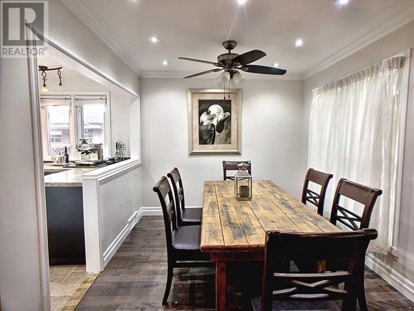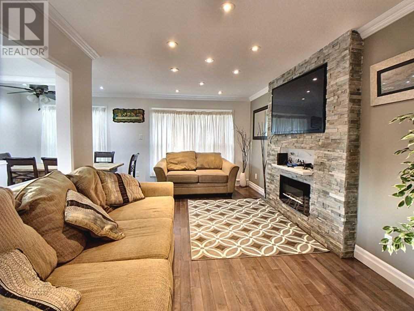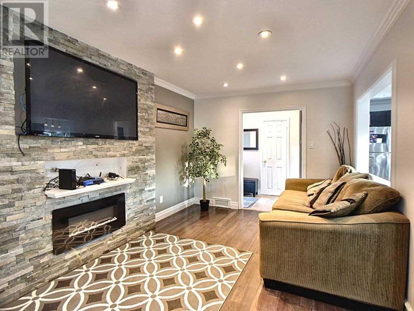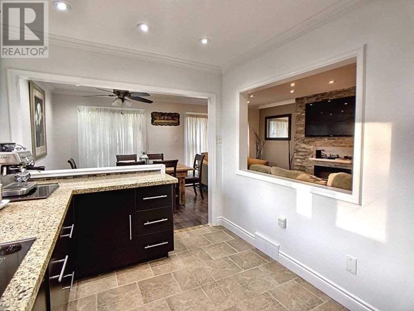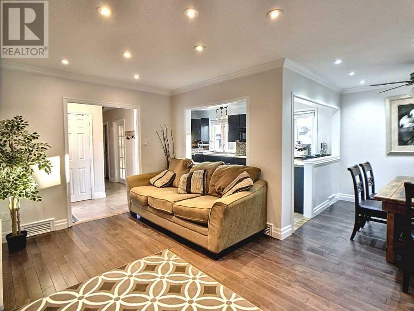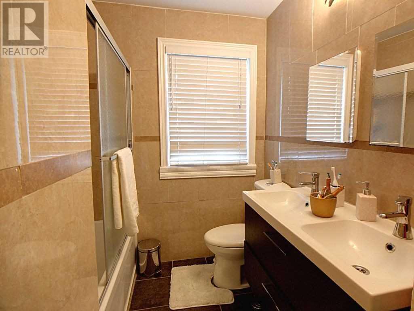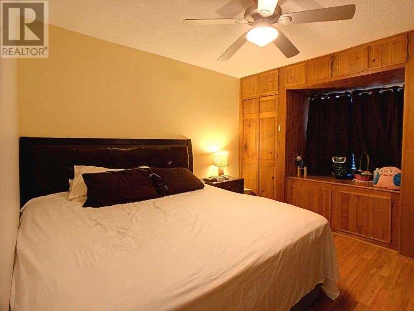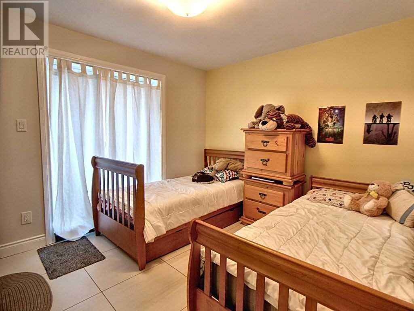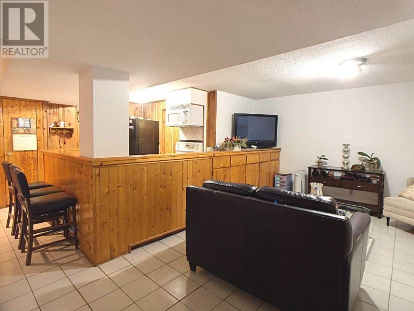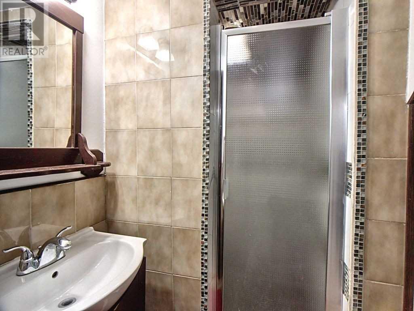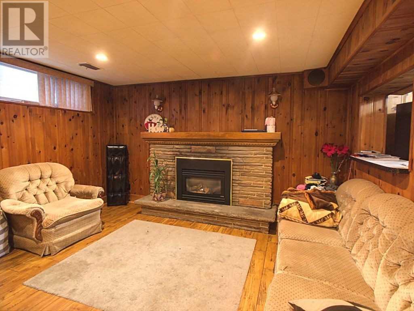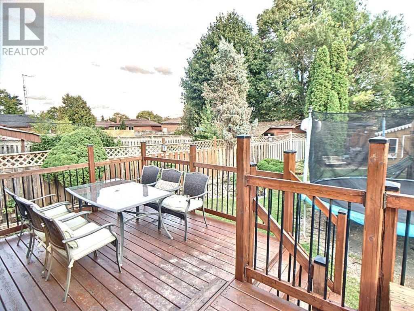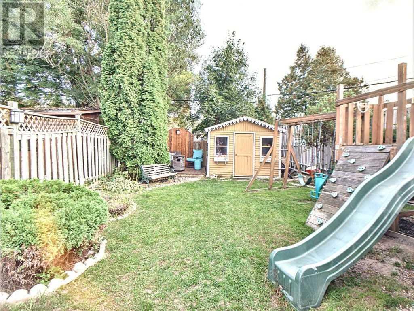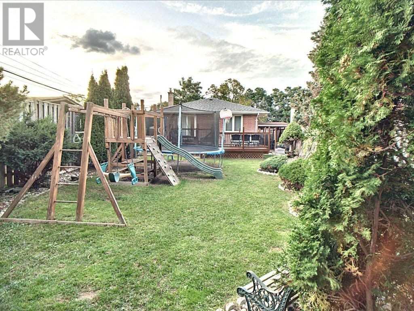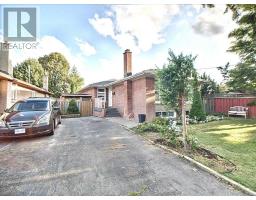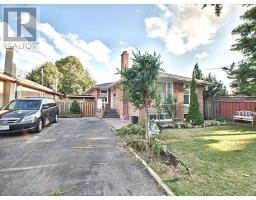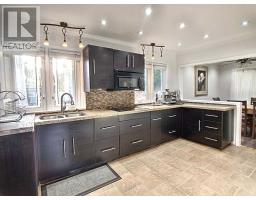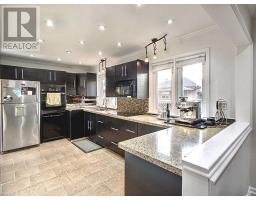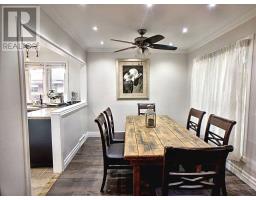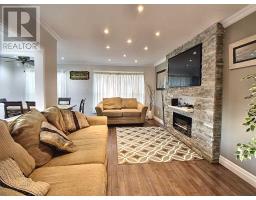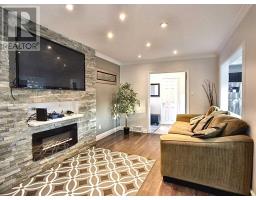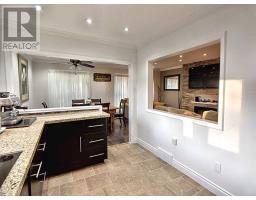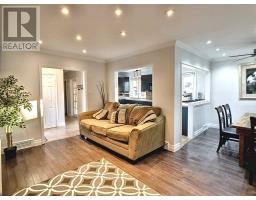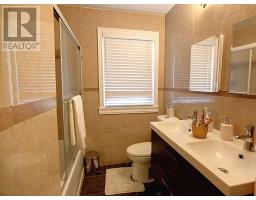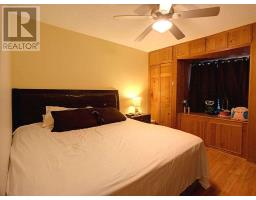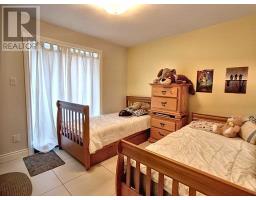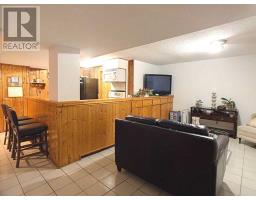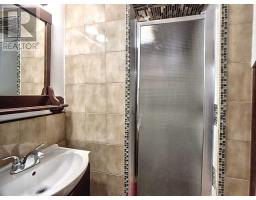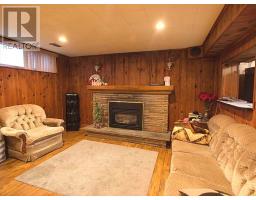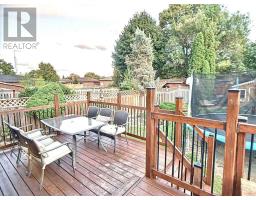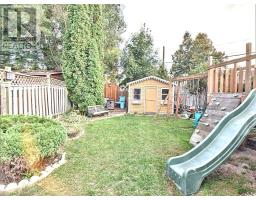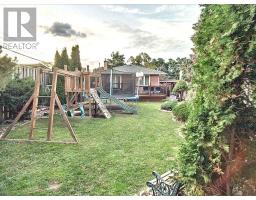27 Barkwin Dr Toronto, Ontario M9V 2W4
4 Bedroom
2 Bathroom
Bungalow
Fireplace
Central Air Conditioning
Forced Air
$815,000
Well Maintained, Lots Of Natural Light, Open Concept Bungalow With Finished Basement! Features 3+1 Bedrooms, 2 Bathrooms, Patio Door Lead To A Large Backyard, Multiple Level Decks For Family Enjoyment And Entertaining. Full Size Kitchen, Granite Counter Top, With View Of Dining And Living Rooms.Finished Basement With Separate Entrance, Currently Tenanted, Great Space For Multiple Usage. Curnt Updates Include, New Shingles (2019) (id:25308)
Property Details
| MLS® Number | W4593034 |
| Property Type | Single Family |
| Community Name | Thistletown-Beaumonde Heights |
| Parking Space Total | 4 |
Building
| Bathroom Total | 2 |
| Bedrooms Above Ground | 3 |
| Bedrooms Below Ground | 1 |
| Bedrooms Total | 4 |
| Architectural Style | Bungalow |
| Basement Development | Finished |
| Basement Type | N/a (finished) |
| Construction Style Attachment | Detached |
| Cooling Type | Central Air Conditioning |
| Exterior Finish | Brick |
| Fireplace Present | Yes |
| Heating Fuel | Natural Gas |
| Heating Type | Forced Air |
| Stories Total | 1 |
| Type | House |
Land
| Acreage | No |
| Size Irregular | 56 X 145 Ft |
| Size Total Text | 56 X 145 Ft |
Rooms
| Level | Type | Length | Width | Dimensions |
|---|---|---|---|---|
| Basement | Bedroom 4 | 3.63 m | 3.35 m | 3.63 m x 3.35 m |
| Basement | Family Room | 3.05 m | 3.89 m | 3.05 m x 3.89 m |
| Basement | Kitchen | 3.05 m | 2.44 m | 3.05 m x 2.44 m |
| Basement | Recreational, Games Room | 4.06 m | 3.66 m | 4.06 m x 3.66 m |
| Main Level | Master Bedroom | 3.58 m | 3.05 m | 3.58 m x 3.05 m |
| Main Level | Bedroom 2 | 3.3 m | 2.51 m | 3.3 m x 2.51 m |
| Main Level | Bedroom 3 | 3.66 m | 3.05 m | 3.66 m x 3.05 m |
| Main Level | Dining Room | 2.84 m | 2.77 m | 2.84 m x 2.77 m |
| Main Level | Kitchen | 3.96 m | 2.06 m | 3.96 m x 2.06 m |
| Main Level | Living Room | 5.51 m | 3.3 m | 5.51 m x 3.3 m |
Interested?
Contact us for more information
