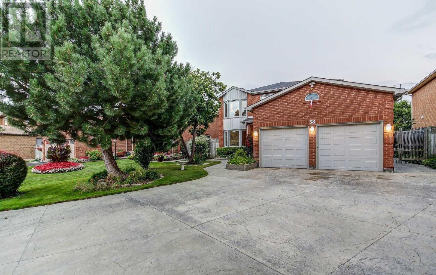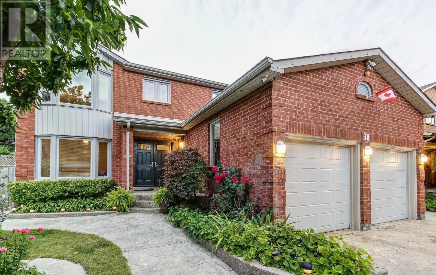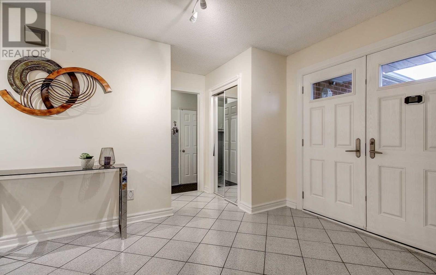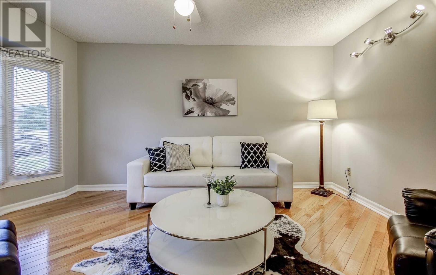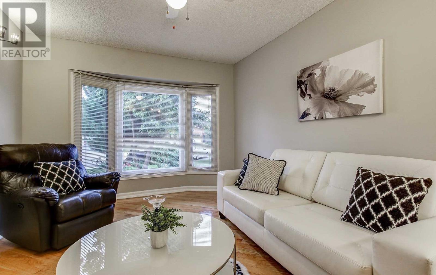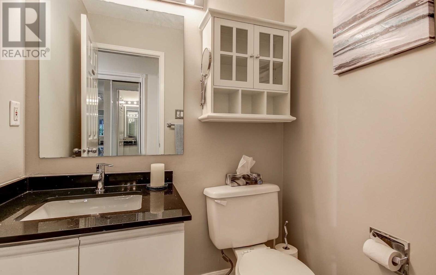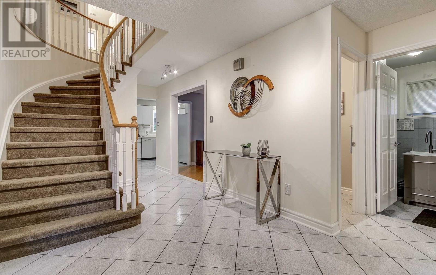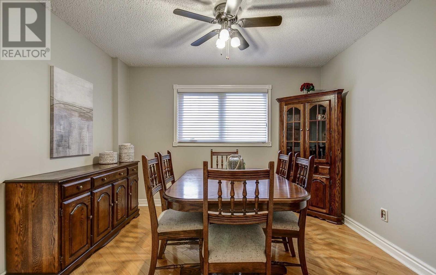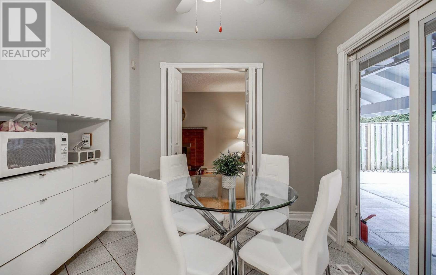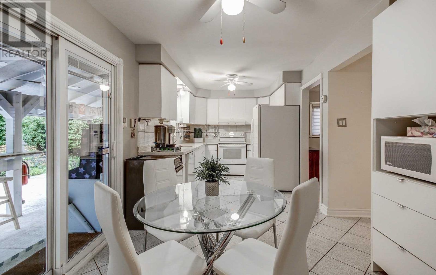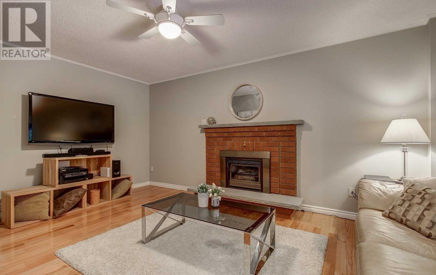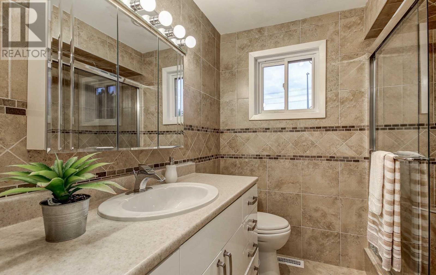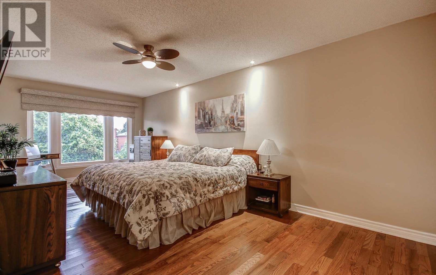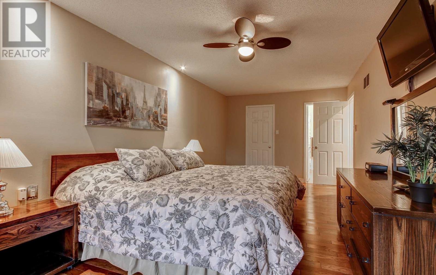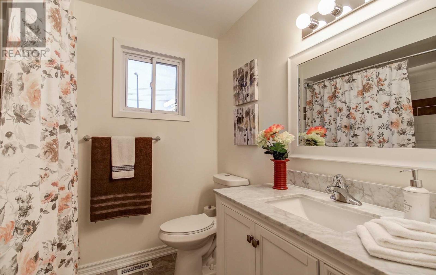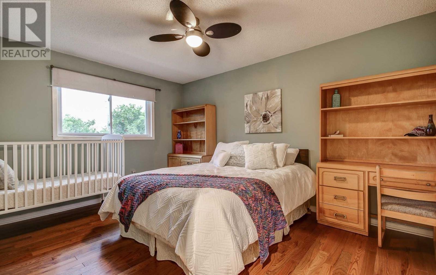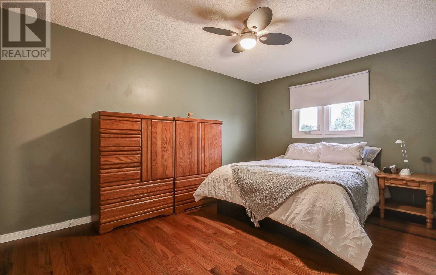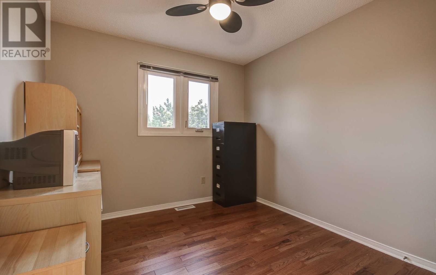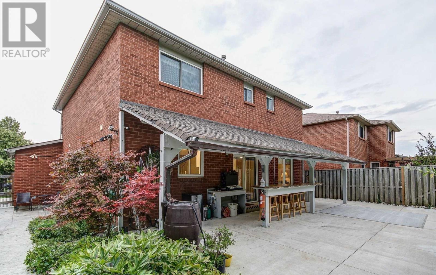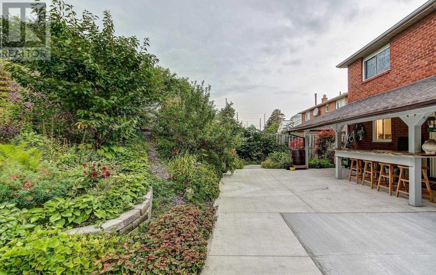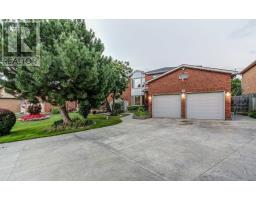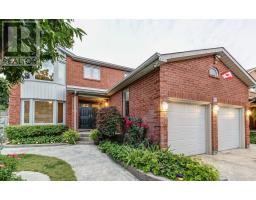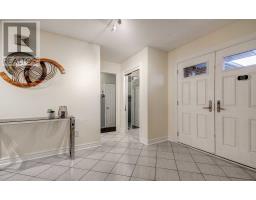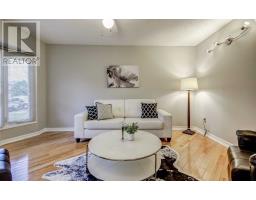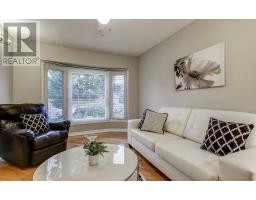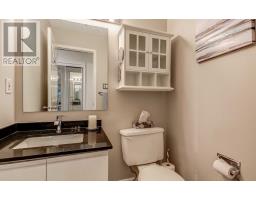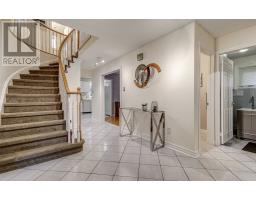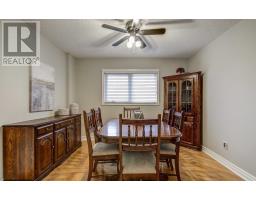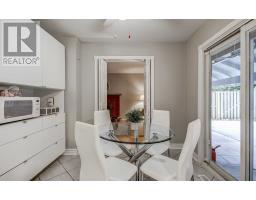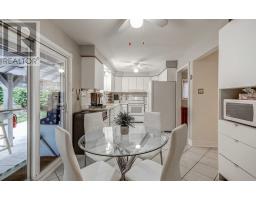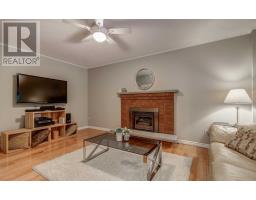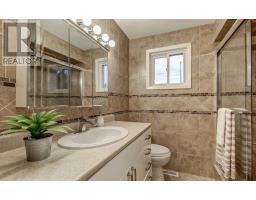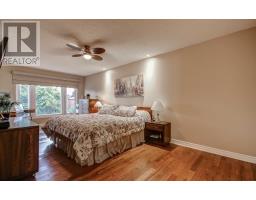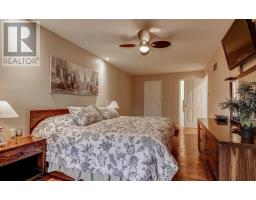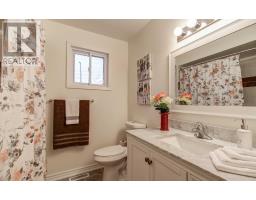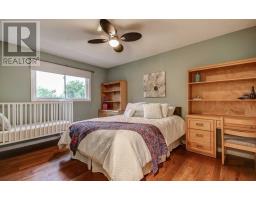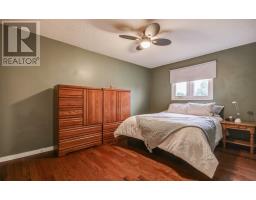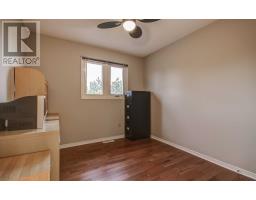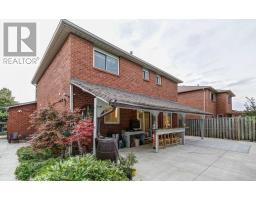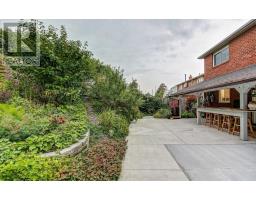4 Bedroom
3 Bathroom
Fireplace
Central Air Conditioning
Forced Air
$849,999
I.M.M.A.C.U.L.A.T.E Condition A.M.A.Z.I.N.G Location. E.X.C.E.L.L.E.N.T Layout.This Fully Detached 4Bdr Sun Filled Home Sits On A Premium Exclusive Crt .Offering Dbl Door Entry Large Foyer ,Sep Living, Frml Dining Sep. Family Rm, Kitchen With Quartz Cntrtops,Oak Staircase, Master With En Suite And Large W/I Closet, All Good Size Bedrooms, Beautifully Landscaped Gardens Front & Back. Covered Patio/Lounge Area, Stamped Concrete Driveway & Walkways**** EXTRAS **** Excellent Curb Appeal, Landscaping, Mature Trees & Wooded Lot. All Elf's And Window Coverings, Fridge, Stove, B/I Dishwasher, Washer And Dryer,Security Video/Alarm System, Underground Sprinkler System. Dont Miss This Home...!!! (id:25308)
Property Details
|
MLS® Number
|
W4593065 |
|
Property Type
|
Single Family |
|
Community Name
|
Heart Lake West |
|
Amenities Near By
|
Public Transit, Schools |
|
Features
|
Cul-de-sac |
|
Parking Space Total
|
7 |
Building
|
Bathroom Total
|
3 |
|
Bedrooms Above Ground
|
4 |
|
Bedrooms Total
|
4 |
|
Basement Type
|
Full |
|
Construction Style Attachment
|
Detached |
|
Cooling Type
|
Central Air Conditioning |
|
Exterior Finish
|
Brick |
|
Fireplace Present
|
Yes |
|
Heating Fuel
|
Natural Gas |
|
Heating Type
|
Forced Air |
|
Stories Total
|
2 |
|
Type
|
House |
Parking
Land
|
Acreage
|
No |
|
Land Amenities
|
Public Transit, Schools |
|
Size Irregular
|
42.88 X 148.49 Ft ; Most Desirable Neighborhood Of Brampton |
|
Size Total Text
|
42.88 X 148.49 Ft ; Most Desirable Neighborhood Of Brampton |
Rooms
| Level |
Type |
Length |
Width |
Dimensions |
|
Second Level |
Master Bedroom |
6.83 m |
3.18 m |
6.83 m x 3.18 m |
|
Second Level |
Bedroom 2 |
4.32 m |
3.15 m |
4.32 m x 3.15 m |
|
Second Level |
Bedroom 3 |
4.39 m |
3.18 m |
4.39 m x 3.18 m |
|
Second Level |
Bedroom 4 |
3 m |
3 m |
3 m x 3 m |
|
Main Level |
Living Room |
4.24 m |
3.12 m |
4.24 m x 3.12 m |
|
Main Level |
Dining Room |
3.1 m |
3.43 m |
3.1 m x 3.43 m |
|
Main Level |
Kitchen |
5.99 m |
2.69 m |
5.99 m x 2.69 m |
|
Main Level |
Eating Area |
5.99 m |
2.69 m |
5.99 m x 2.69 m |
|
Main Level |
Family Room |
5.16 m |
3.1 m |
5.16 m x 3.1 m |
|
Main Level |
Laundry Room |
|
|
|
https://www.realtor.ca/PropertyDetails.aspx?PropertyId=21192495
