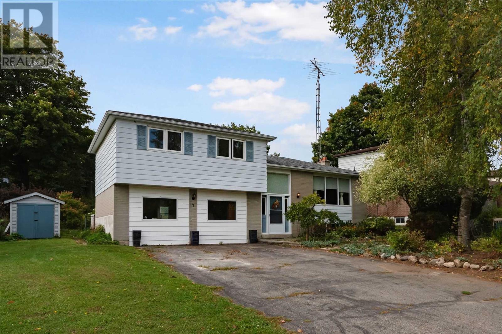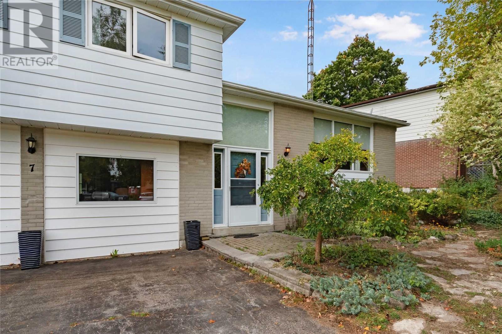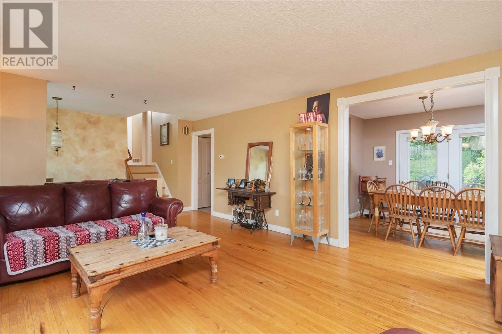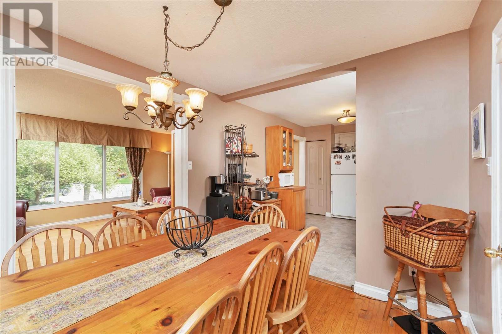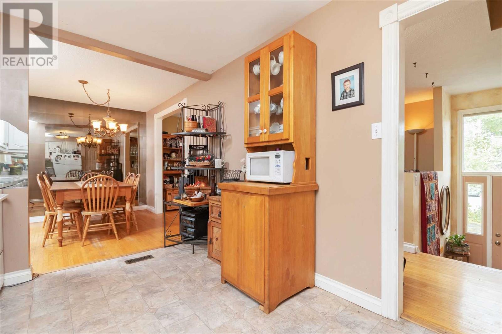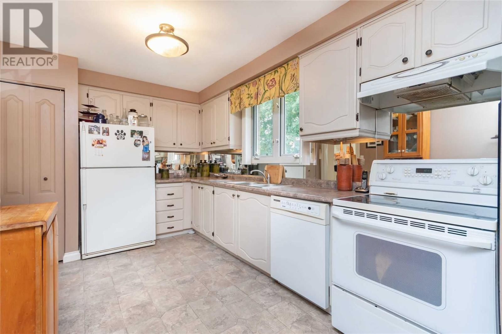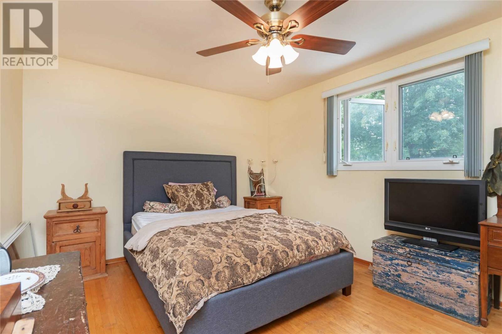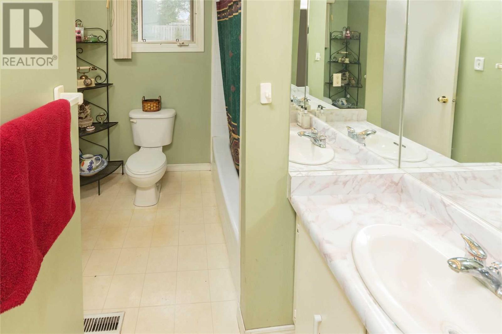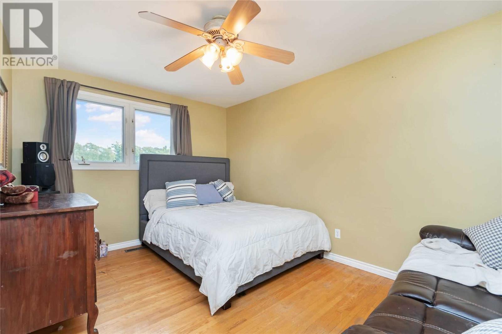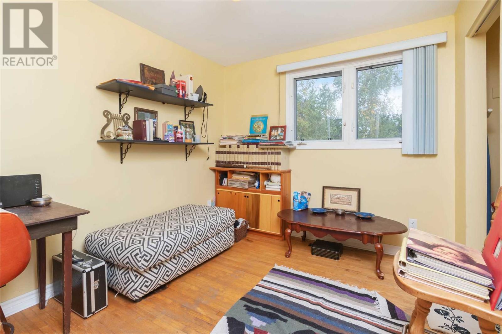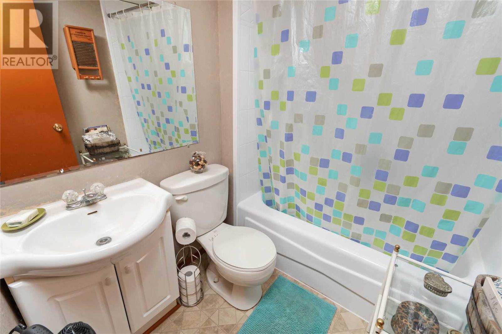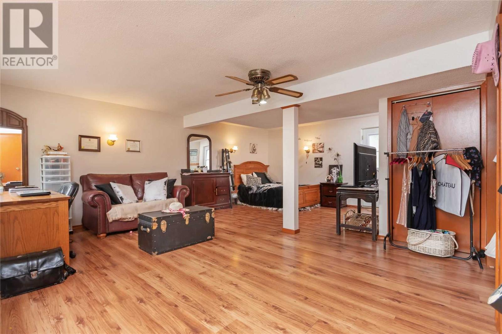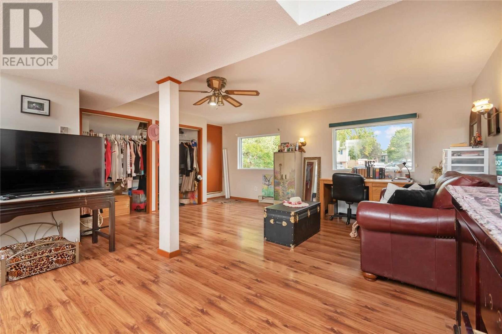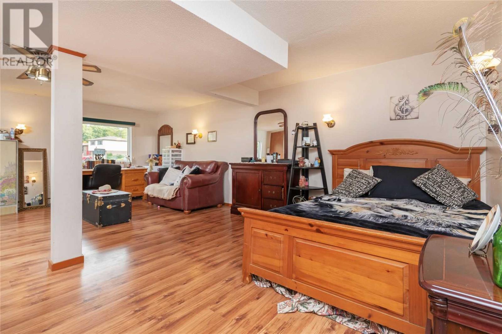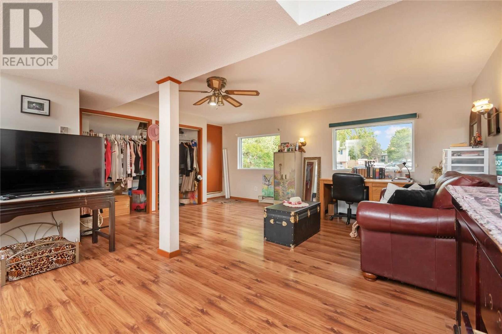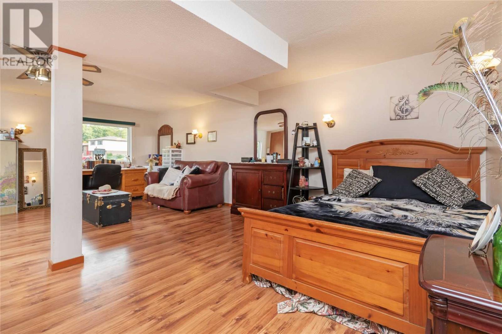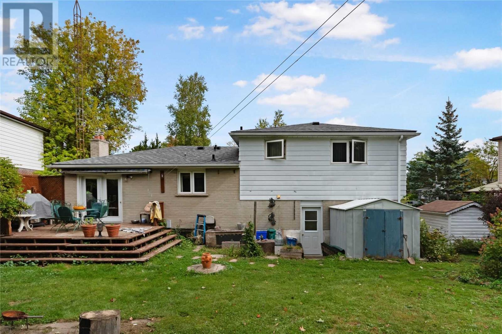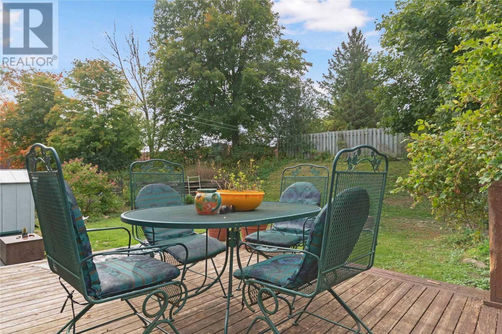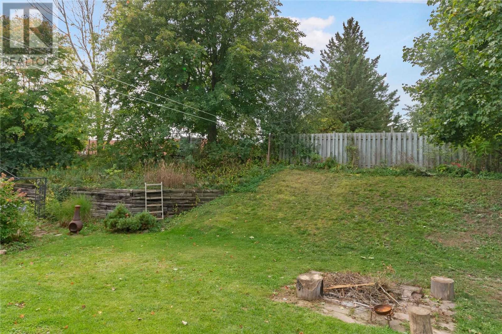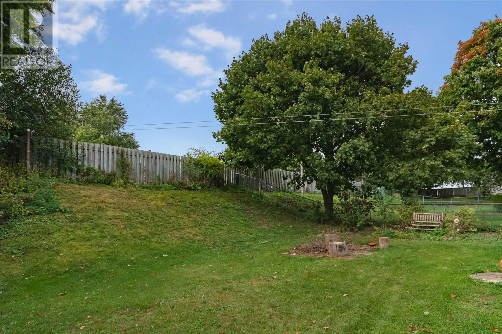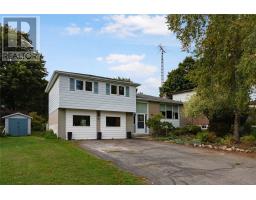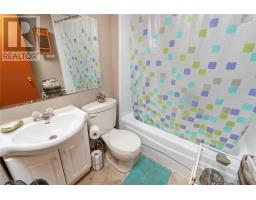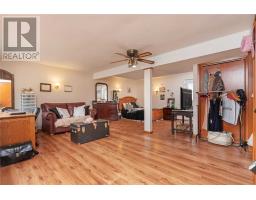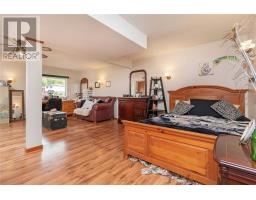4 Bedroom
2 Bathroom
Fireplace
Central Air Conditioning
Forced Air
$564,900
Have You Been Looking For A Home That Has More Room For Your Family To Grow? Separate Spaces To Relax And Play? Then This Is The Perfect Place For You To Make It Yours. This 3+1 Bedroom, 2-Bath Home Is Located On A Lovely Crescent, Walking Distance To Schools, Parks, Library, Skate Park, Rec Centre, Quaint Shops And Cafes. The Spacious Family Room Has A Walkout To A Huge Backyard And Could Be Used As A 5th Bedroom As It Has A 4 Pce Bath.**** EXTRAS **** The Flagstone Pathway Through The Beautiful Front Garden,Leads You To The Perfect Spot To Relax And Unwind With A Book & Beverage.The Backyard Is Huge & Full Of Perennials/Trees. Large Deck Is Perfect For Entertaining.Pool Sized Backyard! (id:25308)
Property Details
|
MLS® Number
|
X4593055 |
|
Property Type
|
Single Family |
|
Community Name
|
Erin |
|
Amenities Near By
|
Park, Schools, Ski Area |
|
Parking Space Total
|
4 |
Building
|
Bathroom Total
|
2 |
|
Bedrooms Above Ground
|
3 |
|
Bedrooms Below Ground
|
1 |
|
Bedrooms Total
|
4 |
|
Basement Development
|
Partially Finished |
|
Basement Type
|
N/a (partially Finished) |
|
Construction Style Attachment
|
Detached |
|
Construction Style Split Level
|
Sidesplit |
|
Cooling Type
|
Central Air Conditioning |
|
Exterior Finish
|
Aluminum Siding, Brick |
|
Fireplace Present
|
Yes |
|
Heating Fuel
|
Natural Gas |
|
Heating Type
|
Forced Air |
|
Type
|
House |
Land
|
Acreage
|
No |
|
Land Amenities
|
Park, Schools, Ski Area |
|
Size Irregular
|
65.37 X 128.36 Ft ; Irregular Lot 81ft Across The Back |
|
Size Total Text
|
65.37 X 128.36 Ft ; Irregular Lot 81ft Across The Back |
Rooms
| Level |
Type |
Length |
Width |
Dimensions |
|
Lower Level |
Recreational, Games Room |
4.87 m |
3.9 m |
4.87 m x 3.9 m |
|
Lower Level |
Bedroom 4 |
3.04 m |
2.74 m |
3.04 m x 2.74 m |
|
Lower Level |
Laundry Room |
|
|
|
|
Main Level |
Living Room |
5.19 m |
3.97 m |
5.19 m x 3.97 m |
|
Main Level |
Dining Room |
2.89 m |
2.89 m |
2.89 m x 2.89 m |
|
Main Level |
Kitchen |
4.15 m |
2.28 m |
4.15 m x 2.28 m |
|
Upper Level |
Master Bedroom |
4.15 m |
3.35 m |
4.15 m x 3.35 m |
|
Upper Level |
Bedroom 2 |
3.99 m |
2.98 m |
3.99 m x 2.98 m |
|
Upper Level |
Bedroom 3 |
3.1 m |
2.71 m |
3.1 m x 2.71 m |
|
In Between |
Family Room |
6.7 m |
5.18 m |
6.7 m x 5.18 m |
https://www.realtor.ca/PropertyDetails.aspx?PropertyId=21192541
