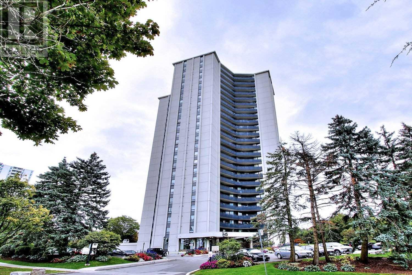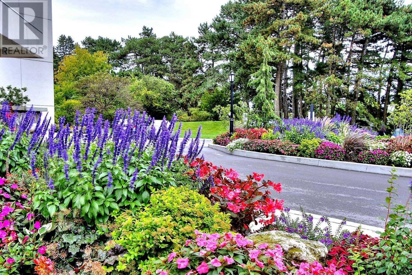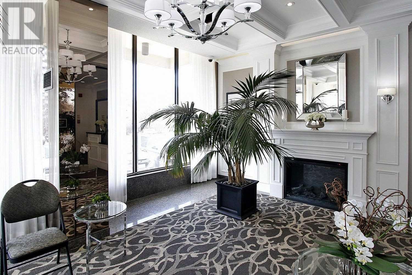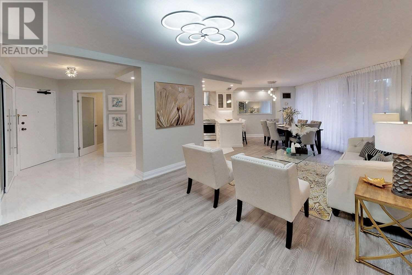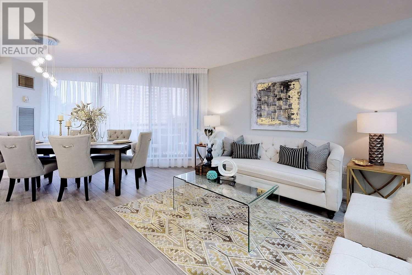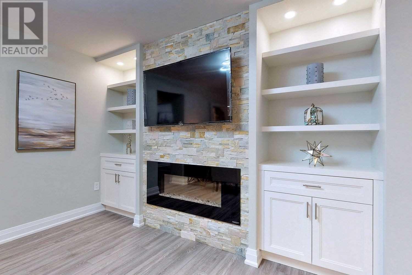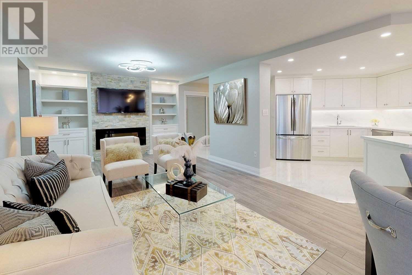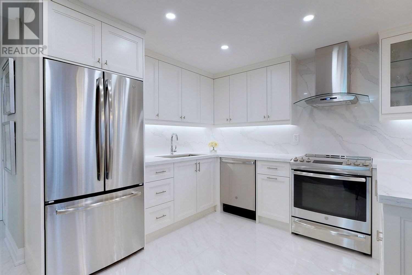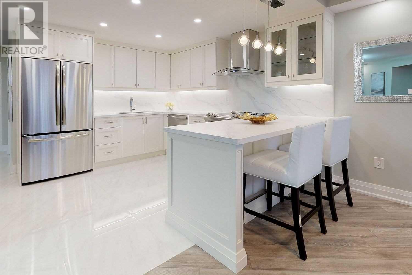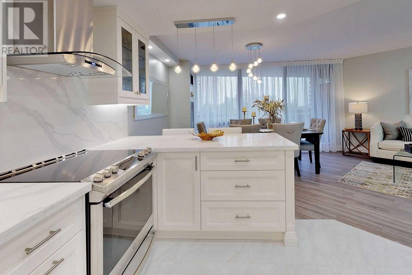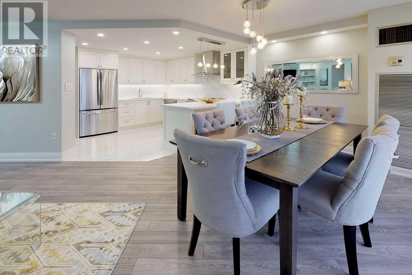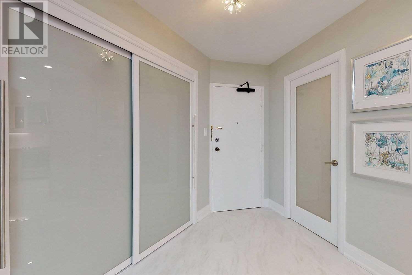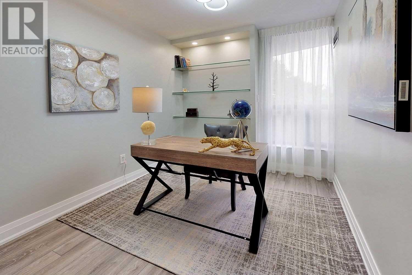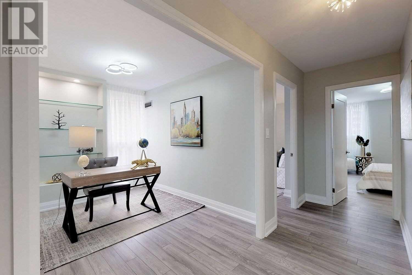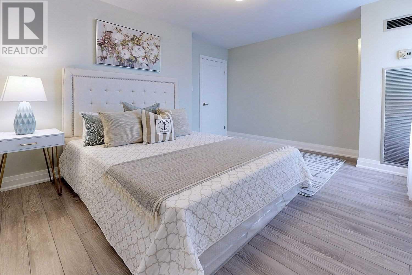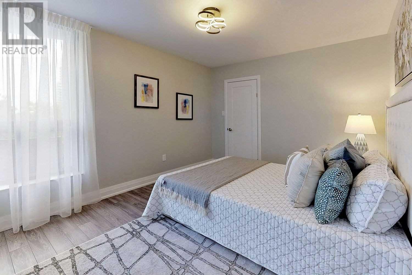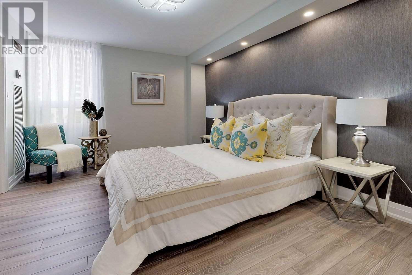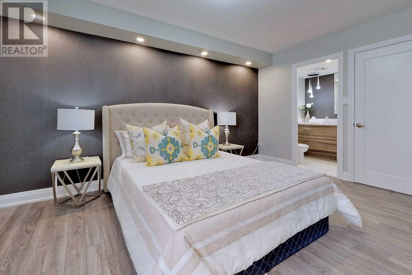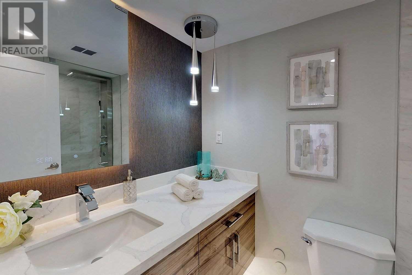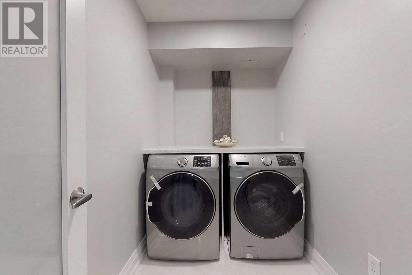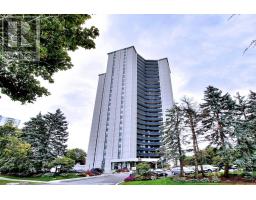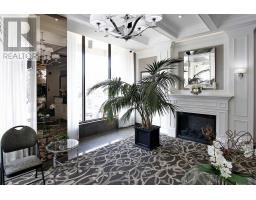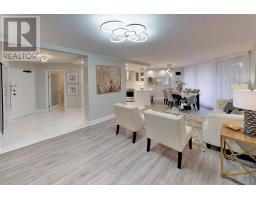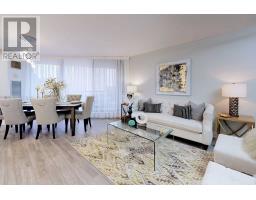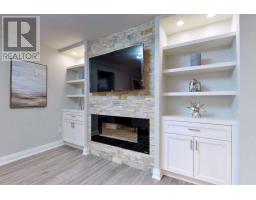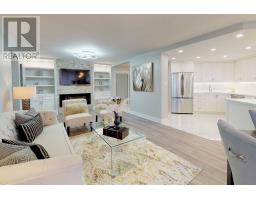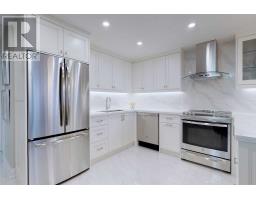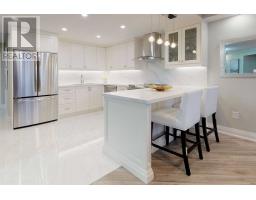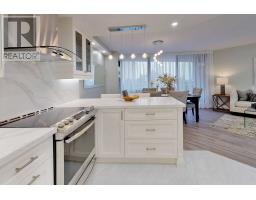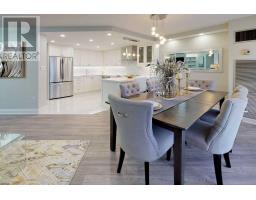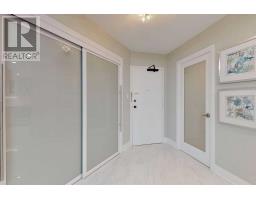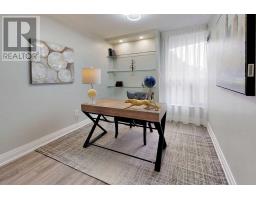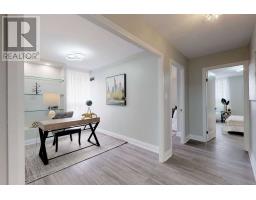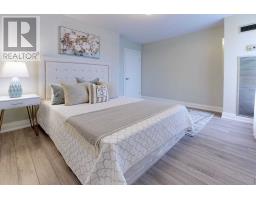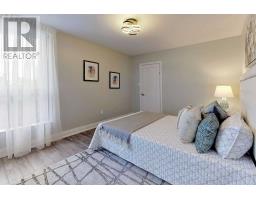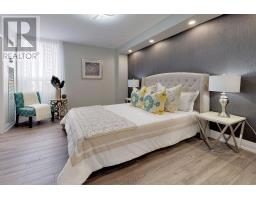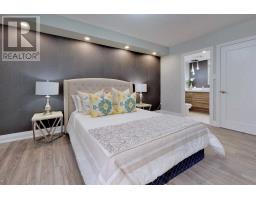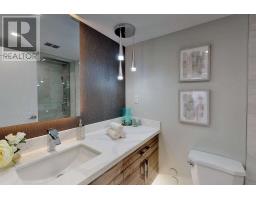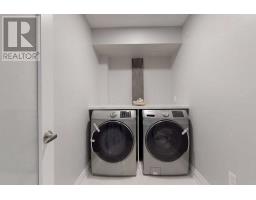##404 -75 Graydon Hall Dr Toronto, Ontario M3A 3M5
$668,800Maintenance,
$947.72 Monthly
Maintenance,
$947.72 Monthly*Absolutely Spectacular Remarkably Renovated From Top To Bottom*Completely Transformed Unit W/Best Materials & Superior Craftsmanship Located At Heart Of North York*Approx 1,300 Sqft Luxury Living: Laminate Fl/Open Concept/Porcelain Tiles/Custom Kitchen W Breakfast Island/Quartz Counter Top & Brand New S/S Appl/Cozy Modern B/I Entertainment Unit W Fireplace & Pot Lights/Spa Like En-Suite Bath/W/In Closets/Flat Ceiling/Balcony/Large En-Suite Laundry.Must See!**** EXTRAS **** S/S Brand New Appliances:Fridge,Stove,Oven,Exhaust Hood,B/I Dishwasher,Washer/Dryer,All Existing Windows Coverings,New Elf's.Luxury Renovated Complex,Sauna,Exercise Rm,Security.Schools,Malls (Fairview,Shops On Don Mills),Ttc,401/404/Dvp. (id:25308)
Property Details
| MLS® Number | C4592598 |
| Property Type | Single Family |
| Community Name | Parkwoods-Donalda |
| Amenities Near By | Park, Public Transit, Schools |
| Features | Ravine, Balcony |
| Parking Space Total | 1 |
| View Type | View |
Building
| Bathroom Total | 2 |
| Bedrooms Above Ground | 2 |
| Bedrooms Below Ground | 1 |
| Bedrooms Total | 3 |
| Amenities | Storage - Locker, Sauna, Security/concierge, Exercise Centre, Recreation Centre |
| Cooling Type | Central Air Conditioning |
| Exterior Finish | Brick |
| Fire Protection | Security Guard, Security System |
| Fireplace Present | Yes |
| Heating Fuel | Natural Gas |
| Heating Type | Forced Air |
| Type | Apartment |
Parking
| Underground | |
| Visitor parking |
Land
| Acreage | No |
| Land Amenities | Park, Public Transit, Schools |
Rooms
| Level | Type | Length | Width | Dimensions |
|---|---|---|---|---|
| Flat | Living Room | 5.1 m | 3.6 m | 5.1 m x 3.6 m |
| Flat | Dining Room | 3.5 m | 3.3 m | 3.5 m x 3.3 m |
| Flat | Kitchen | 3.5 m | 3.6 m | 3.5 m x 3.6 m |
| Flat | Foyer | 3 m | 1.6 m | 3 m x 1.6 m |
| Flat | Master Bedroom | 4.6 m | 3.3 m | 4.6 m x 3.3 m |
| Flat | Bedroom 2 | 4.4 m | 3.1 m | 4.4 m x 3.1 m |
| Flat | Den | 3 m | 2.5 m | 3 m x 2.5 m |
| Flat | Laundry Room | 2.54 m | 1.58 m | 2.54 m x 1.58 m |
https://www.realtor.ca/PropertyDetails.aspx?PropertyId=21190824
Interested?
Contact us for more information
