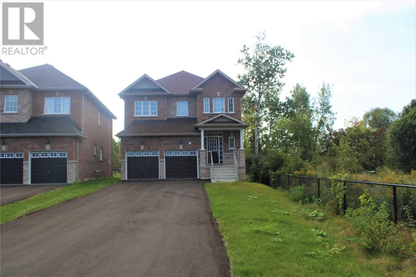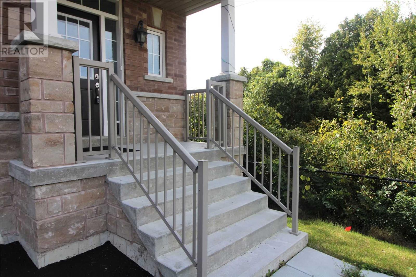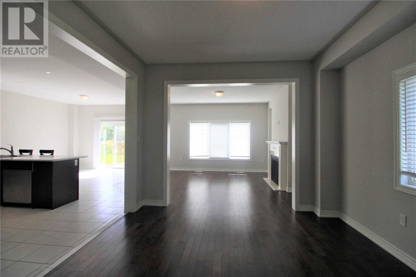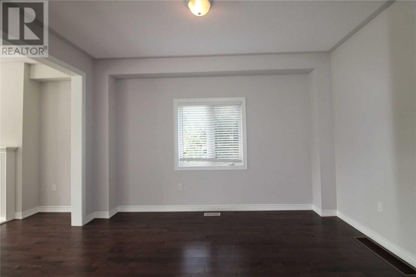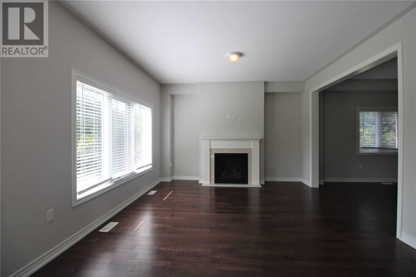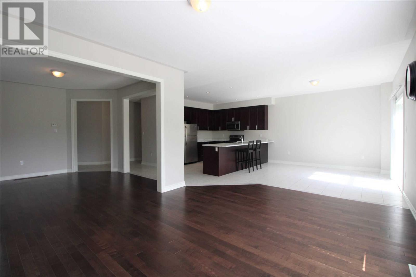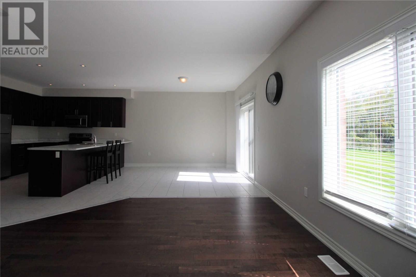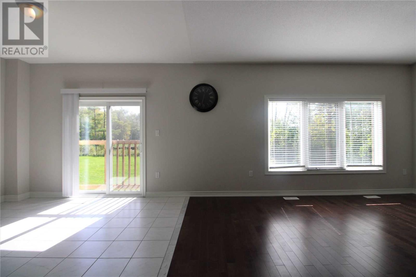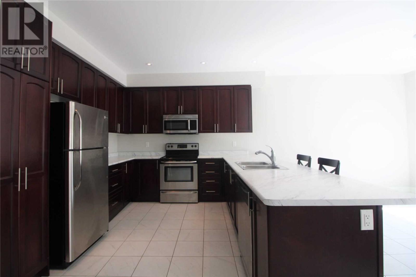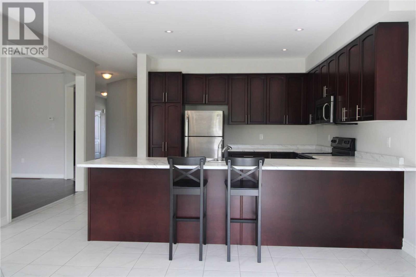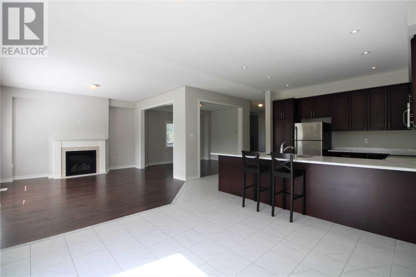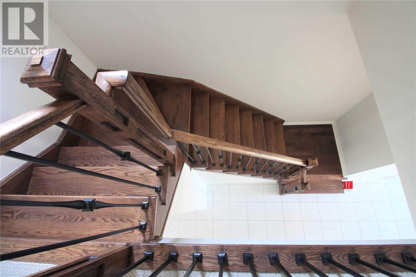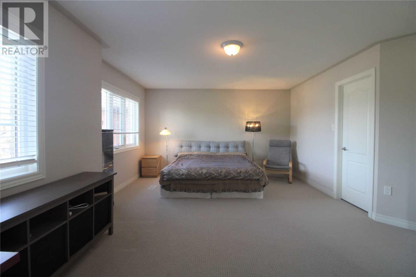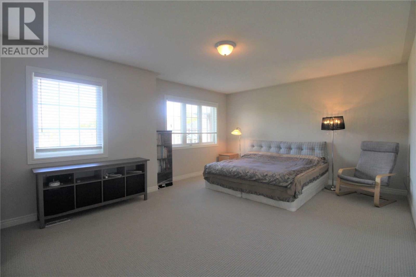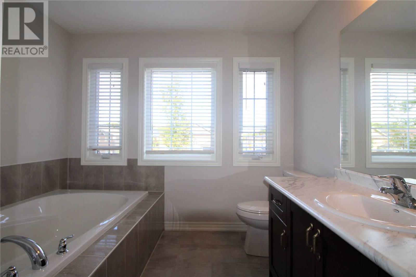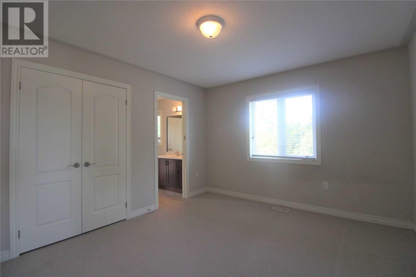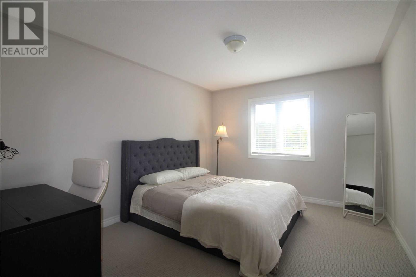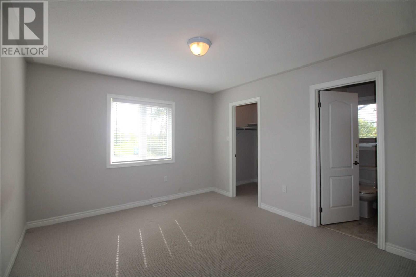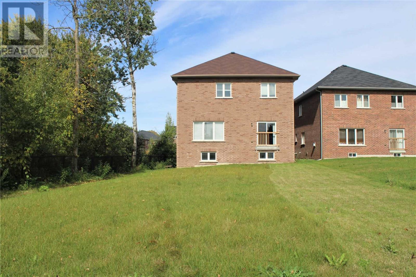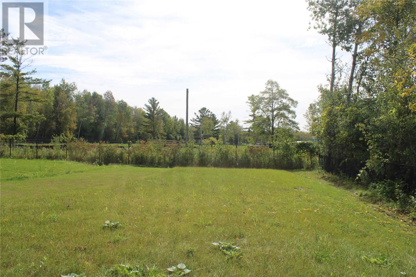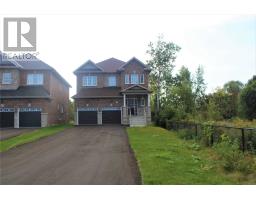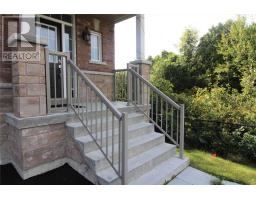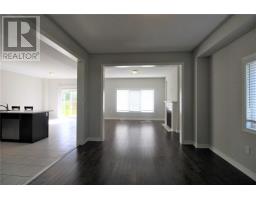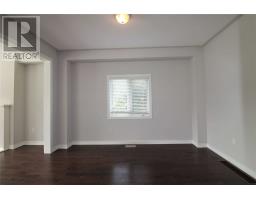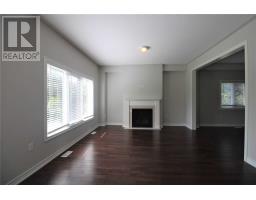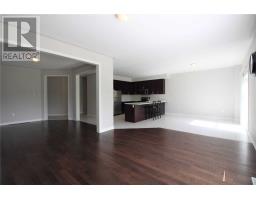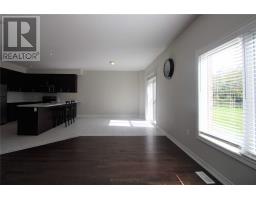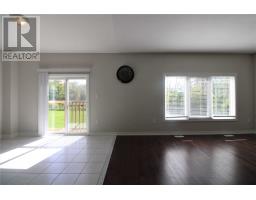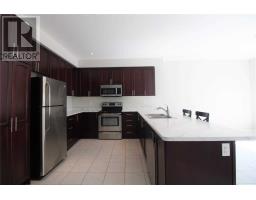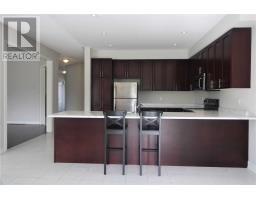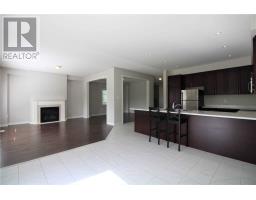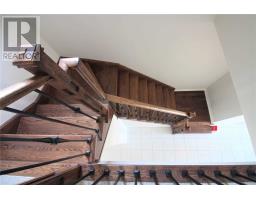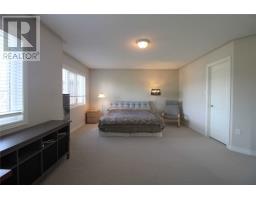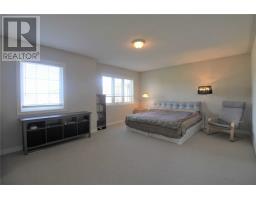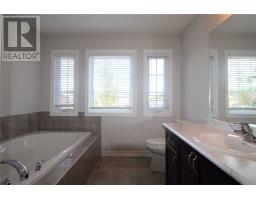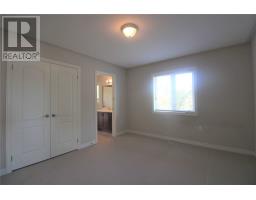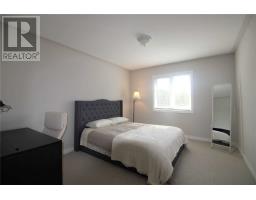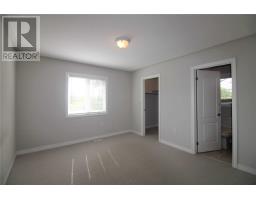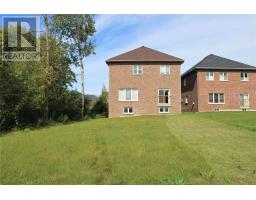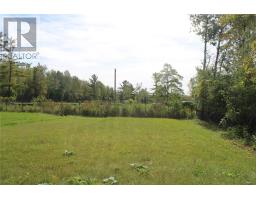103 Scotia Rd Georgina, Ontario L0E 1R0
4 Bedroom
5 Bathroom
Fireplace
Central Air Conditioning
Forced Air
$749,000
Fabulous 2Yrs New 4 Bed Rms 4 Baths Detached Home. Huge Premium Lot Total 9590.63Sf, Irregular 62.06X200.12Ftx36.11X210.91Ft Lot, Long Driveway Can Park 12 Cars Total, Back South Facing, No House On Back And One Side, 9 Ft Ceiling On Main Fl, Custom Kitchen With Breakfast Bar, Pot Light, Oak Stairs With Iron Pickles, Double Sliding Door To Backyard, Gas Fire Place In Large Great Rm, Large Master With 5Pc Ensuite And W/I Closet. Bsmt Large Above Ground Window.**** EXTRAS **** S/S Fridge,Dishwasher, Stove. Range Hood. Washer & Dryer,All Electrical Lighting Fixtures,All Window Covering, Hrv, Center Vacuum (id:25308)
Property Details
| MLS® Number | N4592580 |
| Property Type | Single Family |
| Community Name | Sutton & Jackson's Point |
| Features | Conservation/green Belt |
| Parking Space Total | 12 |
Building
| Bathroom Total | 5 |
| Bedrooms Above Ground | 4 |
| Bedrooms Total | 4 |
| Basement Type | Full |
| Construction Style Attachment | Detached |
| Cooling Type | Central Air Conditioning |
| Exterior Finish | Brick, Stone |
| Fireplace Present | Yes |
| Heating Fuel | Natural Gas |
| Heating Type | Forced Air |
| Stories Total | 2 |
| Type | House |
Parking
| Garage |
Land
| Acreage | No |
| Size Irregular | 36.09 Ft ; 9590.63sf,62.06x200.12ftx36.11x210.91ft |
| Size Total Text | 36.09 Ft ; 9590.63sf,62.06x200.12ftx36.11x210.91ft |
Rooms
| Level | Type | Length | Width | Dimensions |
|---|---|---|---|---|
| Second Level | Master Bedroom | 5.54 m | 4.22 m | 5.54 m x 4.22 m |
| Second Level | Bedroom 2 | 4.01 m | 3.4 m | 4.01 m x 3.4 m |
| Second Level | Bedroom 3 | 3.96 m | 3.33 m | 3.96 m x 3.33 m |
| Second Level | Bedroom 4 | 3.96 m | 3.4 m | 3.96 m x 3.4 m |
| Main Level | Foyer | |||
| Main Level | Dining Room | 4.1 m | 3.4 m | 4.1 m x 3.4 m |
| Main Level | Kitchen | 3.56 m | 3.35 m | 3.56 m x 3.35 m |
| Main Level | Eating Area | 3.71 m | 3.6 m | 3.71 m x 3.6 m |
| Main Level | Great Room | 4.88 m | 3.91 m | 4.88 m x 3.91 m |
| Main Level | Laundry Room |
https://www.realtor.ca/PropertyDetails.aspx?PropertyId=21190857
Interested?
Contact us for more information
