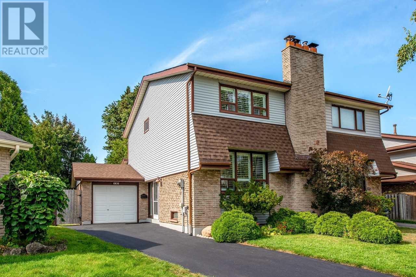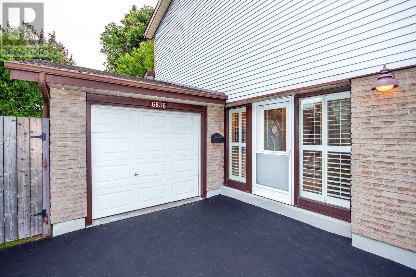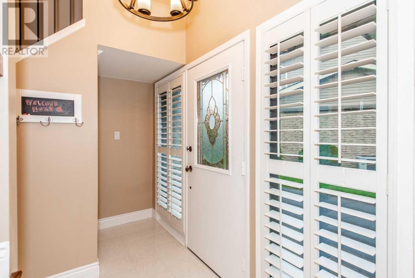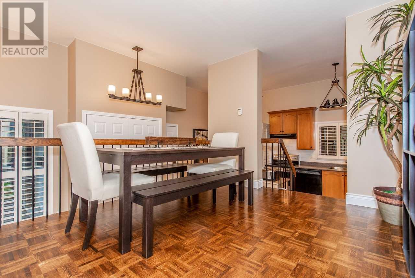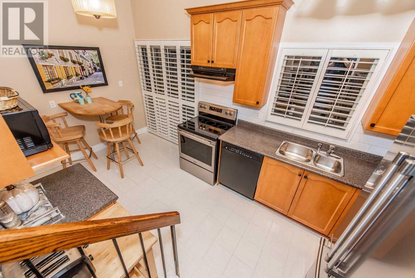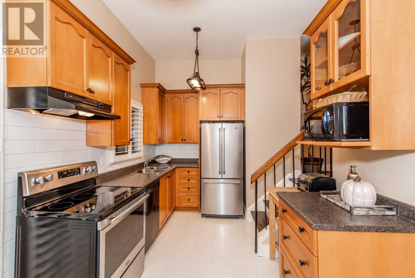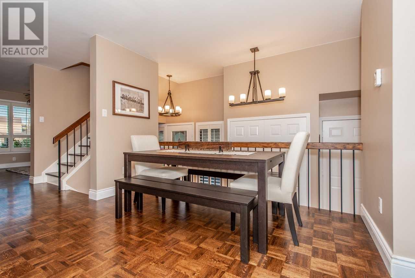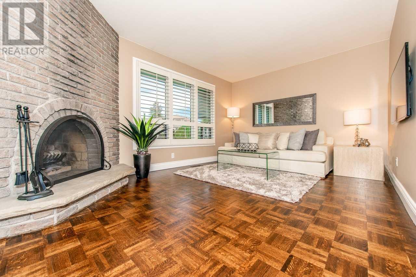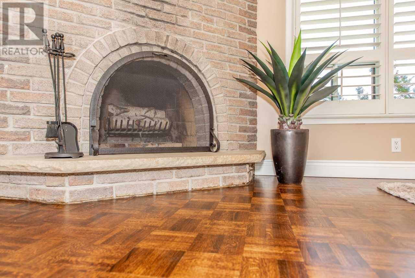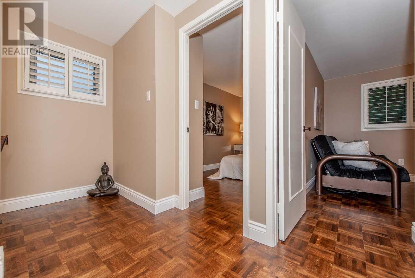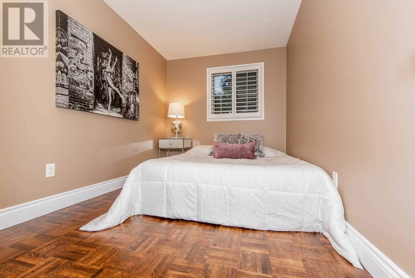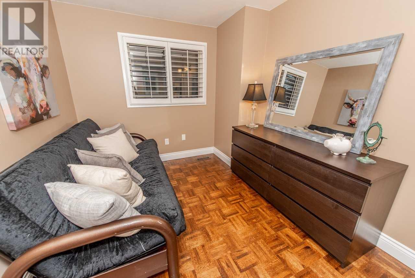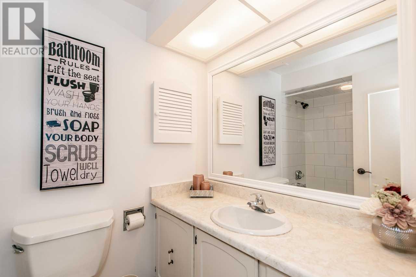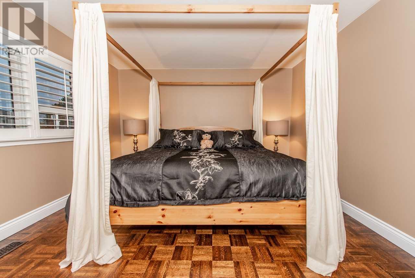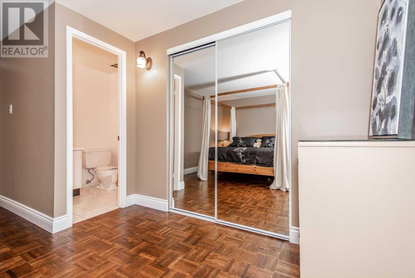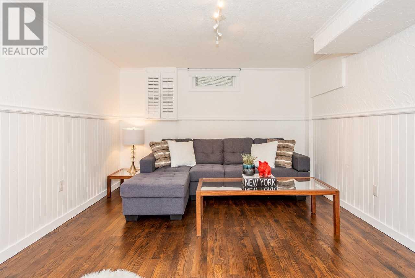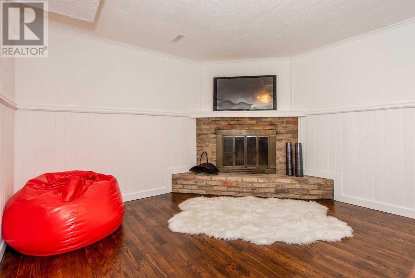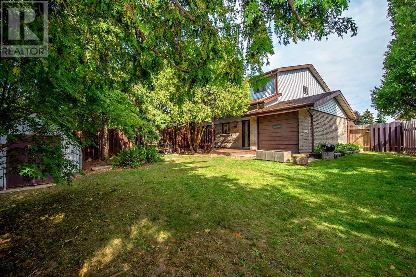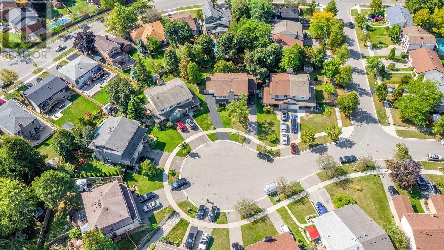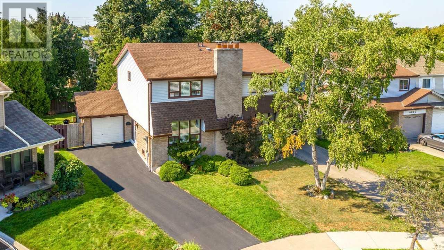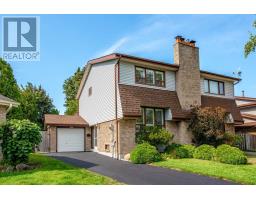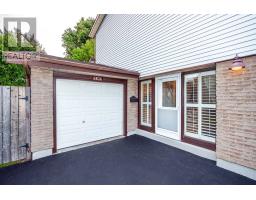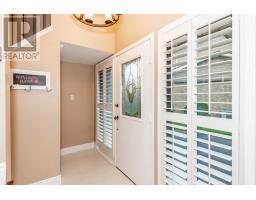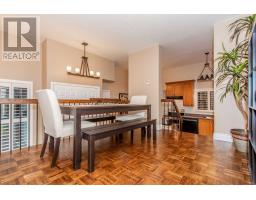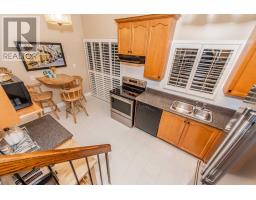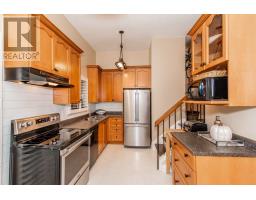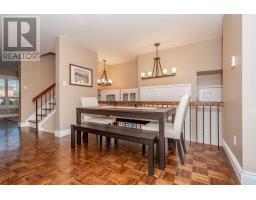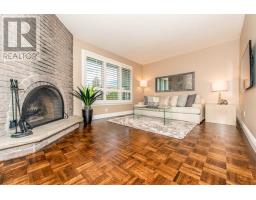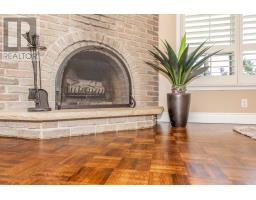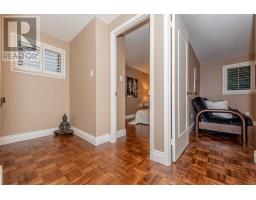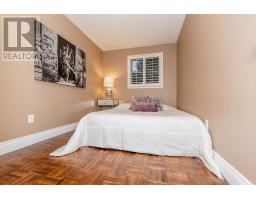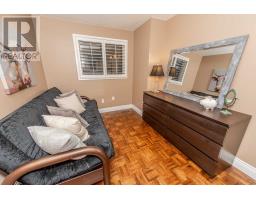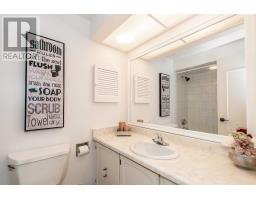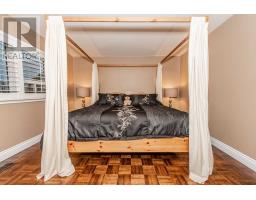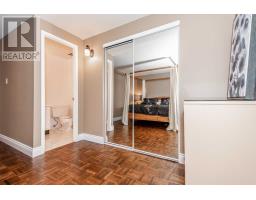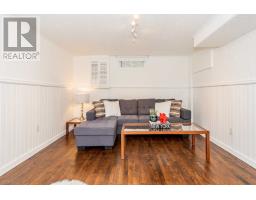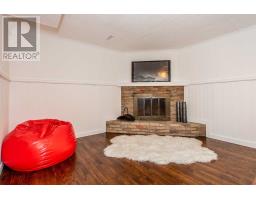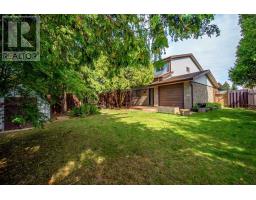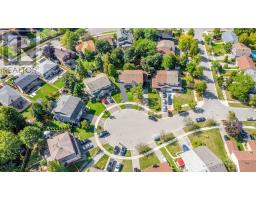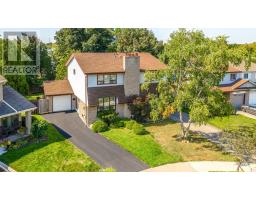3 Bedroom
3 Bathroom
Fireplace
Central Air Conditioning
Forced Air
$715,000
Stunning 3 Bedroom 3 Bathroom Semi-Detached Family Home. Gourmet Eat-In Kitchen W/Ss Fridge & Range And High Ceiling. Multi Level Layout W/Gorgeous Hardwood Floors Throughout, Designer Lighting, Sun Filled Exposure, & 2 Wood Burning Fireplaces. Split Private Driveway Design Feel Like A Detached. Attached Single Drive-Thru Garage W/2 Rollup Garage Doors & Inside Entry. Premium Large, Pie Shape, Fully Fenced, Pool-Sized Lot. Nestled On A Private Cul-De-Sac.**** EXTRAS **** Maytag Ss Fridge, Maytag Ss Range, Nutone Hood Vent, B/I Ge Dishwasher, Danby Microwave, Ge Fridge, New Roof (2019), Hot Water Tank (Rental), All Window Coverings, All Electric Light Fixtures, Cac, Kenmore Washer&Dryer, Shed (New Roof 2019) (id:25308)
Property Details
|
MLS® Number
|
W4592608 |
|
Property Type
|
Single Family |
|
Community Name
|
Meadowvale |
|
Amenities Near By
|
Park, Public Transit, Schools |
|
Features
|
Cul-de-sac |
|
Parking Space Total
|
4 |
Building
|
Bathroom Total
|
3 |
|
Bedrooms Above Ground
|
3 |
|
Bedrooms Total
|
3 |
|
Basement Development
|
Finished |
|
Basement Type
|
Full (finished) |
|
Construction Style Attachment
|
Semi-detached |
|
Cooling Type
|
Central Air Conditioning |
|
Exterior Finish
|
Aluminum Siding, Brick |
|
Fireplace Present
|
Yes |
|
Heating Fuel
|
Natural Gas |
|
Heating Type
|
Forced Air |
|
Stories Total
|
2 |
|
Type
|
House |
Parking
Land
|
Acreage
|
No |
|
Land Amenities
|
Park, Public Transit, Schools |
|
Size Irregular
|
19.98 X 111.68 Ft ; Rear 53.97' - Pie-shaped |
|
Size Total Text
|
19.98 X 111.68 Ft ; Rear 53.97' - Pie-shaped |
Rooms
| Level |
Type |
Length |
Width |
Dimensions |
|
Second Level |
Master Bedroom |
4.27 m |
4.65 m |
4.27 m x 4.65 m |
|
Second Level |
Bedroom 2 |
3.73 m |
2.29 m |
3.73 m x 2.29 m |
|
Second Level |
Bedroom 3 |
3.71 m |
2.62 m |
3.71 m x 2.62 m |
|
Second Level |
Recreational, Games Room |
4.8 m |
3.48 m |
4.8 m x 3.48 m |
|
Lower Level |
Bathroom |
|
|
|
|
Lower Level |
Laundry Room |
|
|
|
|
Main Level |
Kitchen |
4.88 m |
2.72 m |
4.88 m x 2.72 m |
|
Main Level |
Living Room |
4.88 m |
3.35 m |
4.88 m x 3.35 m |
|
Main Level |
Dining Room |
3.15 m |
3.45 m |
3.15 m x 3.45 m |
https://www.realtor.ca/PropertyDetails.aspx?PropertyId=21190891
